Stanze da Bagno con piastrelle beige e lavabo sottopiano - Foto e idee per arredare
Filtra anche per:
Budget
Ordina per:Popolari oggi
21 - 40 di 61.232 foto
1 di 3

Water room for two! With a double shower, double hinged glass door and free standing tub, this warm beige tiled water room is the hallmark of simple luxury. It also features a hidden niche, a hemlock ceiling and brushed nickle fixtures paired with a majestic view.

Bathroom remodel with hand painted Malibu tiles, oil rubbed bronze faucet & lighting fixtures, glass shower enclosure and wall to wall Crema travertine.
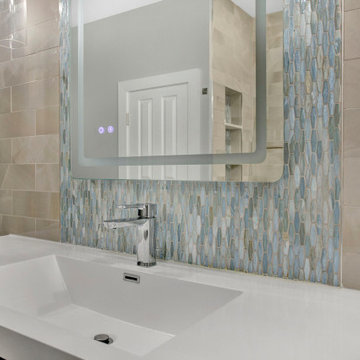
Idee per una stanza da bagno moderna di medie dimensioni con ante lisce, ante marroni, vasca ad alcova, vasca/doccia, piastrelle beige, pareti grigie, lavabo sottopiano, top in quarzo composito, doccia aperta, top bianco, nicchia, un lavabo e mobile bagno sospeso

The clients, a young professional couple had lived with this bathroom in their townhome for 6 years. They finally could not take it any longer. The designer was tasked with turning this ugly duckling into a beautiful swan without relocating walls, doors, fittings, or fixtures in this principal bathroom. The client wish list included, better storage, improved lighting, replacing the tub with a shower, and creating a sparkling personality for this uninspired space using any color way except white.
The designer began the transformation with the wall tile. Large format rectangular tiles were installed floor to ceiling on the vanity wall and continued behind the toilet and into the shower. The soft variation in tile pattern is very soothing and added to the Zen feeling of the room. One partner is an avid gardener and wanted to bring natural colors into the space. The same tile is used on the floor in a matte finish for slip resistance and in a 2” mosaic of the same tile is used on the shower floor. A lighted tile recess was created across the entire back wall of the shower beautifully illuminating the wall. Recycled glass tiles used in the niche represent the color and shape of leaves. A single glass panel was used in place of a traditional shower door.
Continuing the serene colorway of the bath, natural rift cut white oak was chosen for the vanity and the floating shelves above the toilet. A white quartz for the countertop, has a small reflective pattern like the polished chrome of the fittings and hardware. Natural curved shapes are repeated in the arch of the faucet, the hardware, the front of the toilet and shower column. The rectangular shape of the tile is repeated in the drawer fronts of the cabinets, the sink, the medicine cabinet, and the floating shelves.
The shower column was selected to maintain the simple lines of the fittings while providing a temperature, pressure balance shower experience with a multi-function main shower head and handheld head. The dual flush toilet and low flow shower are a water saving consideration. The floating shelves provide decorative and functional storage. The asymmetric design of the medicine cabinet allows for a full view in the mirror with the added function of a tri view mirror when open. Built in LED lighting is controllable from 2500K to 4000K. The interior of the medicine cabinet is also mirrored and electrified to keep the countertop clear of necessities. Additional lighting is provided with recessed LED fixtures for the vanity area as well as in the shower. A motion sensor light installed under the vanity illuminates the room with a soft glow at night.
The transformation is now complete. No longer an ugly duckling and source of unhappiness, the new bathroom provides a much-needed respite from the couples’ busy lives. It has created a retreat to recharge and replenish, two very important components of wellness.
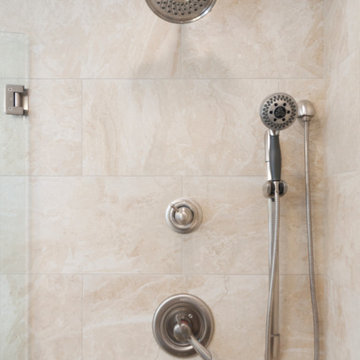
After: This bathroom turned out beautifully! 12x12 porcelain tile graces the shower walls, with a corresponding mosaic border. Brushed nickel accessories accompanied with a clean quartz countertop polish the space. The wood style tile flooring matches well with the wall tile.
These are the before and after pictures of a large master bathroom remodel that was done by Steve White (owner of Bathroom Remodeling Teacher and SRW Contracting, Inc.) Steve has been a bathroom remodeling contractor in the Pittsburgh area since 2008.
Steve has created easy-to-follow courses that enable YOU to build your own bathroom. He has compiled all of his industry knowledge and tips & tricks into several courses he offers online to pass his knowledge on to you. He makes it possible for you to BUILD a bathroom just like this coastal style master bathroom. Check out his courses by visiting the Bathroom Remodeling Teacher website at:
https://www.bathroomremodelingteacher.com/learn.
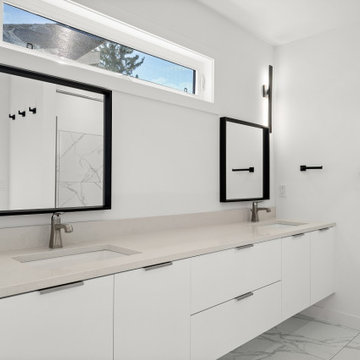
Foto di una grande stanza da bagno padronale moderna con ante lisce, ante bianche, vasca ad alcova, doccia ad angolo, WC monopezzo, piastrelle beige, pareti bianche, pavimento in marmo, lavabo sottopiano, top in quarzo composito, pavimento multicolore, porta doccia a battente, top beige, due lavabi e mobile bagno sospeso
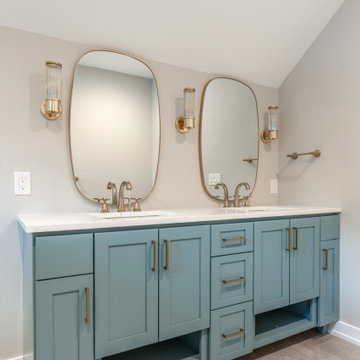
Foto di una grande stanza da bagno con doccia country con ante in stile shaker, ante blu, doccia ad angolo, WC monopezzo, piastrelle beige, piastrelle in ceramica, pareti beige, pavimento in gres porcellanato, lavabo sottopiano, top in granito, pavimento grigio, porta doccia a battente, top bianco, nicchia, due lavabi e mobile bagno incassato
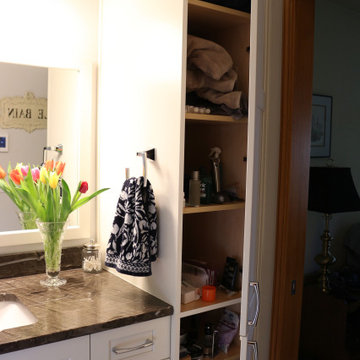
A five drawer vanity cabinet combined with a tall linen cabinet provide the maximum storage in this compact bathroom. The mirror is framed in material that matches the cabinetry.
The off-set sink ensures sufficient space for grooming tools.
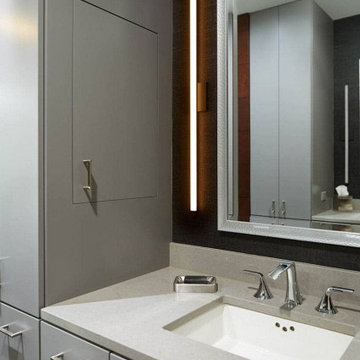
During a recent remodel, these homeowners in North Oaks left their master bath for last. And when it was time to update, they listened to the recommendation of their trusted contractor. “Our contractor said that LiLu really gets what their clients are looking for,” Angi said. “I totally agree.” During the planning stages LiLu determined the footprint didn’t need to change. With those parameters in place, LiLu was free to significantly alter the space plan overall. After gutting everything, they moved walls and rerouted plumbing to make the flow more efficient. By relocating the vanities, and then shifting and enclosing the shower in glass, LiLu dramatically improved the vista from the bedroom. Aesthetically, LiLu combined dark wood with gray lacquered cabinets, they painted the room in lighter gray tones to brighten up the space, and they created a sense of verticality. Above all, the homeowners wanted her master bathroom to feel luxurious. So LiLu included several up-scale details and custom amenities in their design—a towel warmer, a built-in hamper, and a built-in hairdryer all make her dream a reality. Now whether it’s the beginning of a new day or the end of a long one, this space makes family life feel a bit more relaxing.
-------
Project designed by Minneapolis interior design studio LiLu Interiors. They serve the Minneapolis-St. Paul area including Wayzata, Edina, and Rochester, and they travel to the far-flung destinations that their upscale clientele own second homes in.
--------
For more about LiLu Interiors, click here: https://www.liluinteriors.com/
-----
To learn more about this project, click here:
https://www.liluinteriors.com/blog/portfolio-items/blissful-master-bath/

This personal vanity area of the primary bath offers plenty of storage for makeup, brushes, and the often-requested salon drawer for electrical equipment.

A fun and colorful bathroom with plenty of space. The blue stained vanity shows the variation in color as the wood grain pattern peeks through. Marble countertop with soft and subtle veining combined with textured glass sconces wrapped in metal is the right balance of soft and rustic.

This master bath was an explosion of travertine and beige.
The clients wanted an updated space without the expense of a full remodel. We layered a textured faux grasscloth and painted the trim to soften the tones of the tile. The existing cabinets were painted a bold blue and new hardware dressed them up. The crystal chandelier and mirrored sconces add sparkle to the space. New larger mirrors bring light into the space and a soft linen roman shade with embellished tassel fringe frames the bathtub area. Our favorite part of the space is the well traveled Turkish rug to add some warmth and pattern to the space. A treasured piece of art from their trip to Italy found its forever home in the redone bath.

Esempio di una stanza da bagno padronale chic con ante in stile shaker, ante bianche, vasca freestanding, doccia a filo pavimento, piastrelle beige, pareti bianche, lavabo sottopiano, pavimento grigio, top bianco, due lavabi e mobile bagno incassato
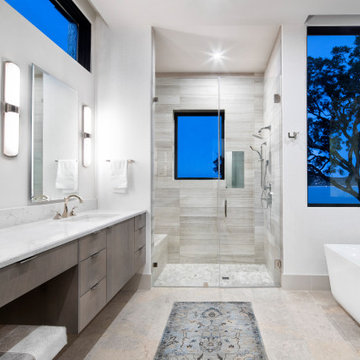
Foto di una stanza da bagno padronale minimalista di medie dimensioni con ante lisce, ante in legno chiaro, vasca freestanding, doccia alcova, WC monopezzo, piastrelle beige, piastrelle in ceramica, pareti bianche, pavimento con piastrelle in ceramica, lavabo sottopiano, top in quarzo composito, pavimento beige, porta doccia a battente, top bianco, panca da doccia, un lavabo e mobile bagno sospeso
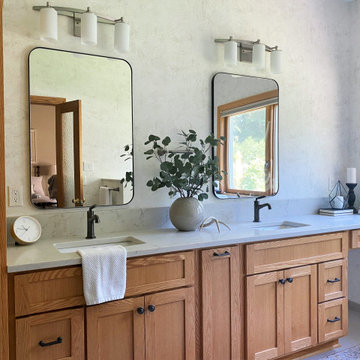
Master Bathroom Remodel
Esempio di una grande stanza da bagno padronale chic con ante in stile shaker, ante in legno scuro, vasca ad alcova, piastrelle beige, piastrelle in gres porcellanato, pavimento in gres porcellanato, lavabo sottopiano, top in quarzo composito, pavimento beige, porta doccia scorrevole, top bianco, panca da doccia, due lavabi, mobile bagno incassato e carta da parati
Esempio di una grande stanza da bagno padronale chic con ante in stile shaker, ante in legno scuro, vasca ad alcova, piastrelle beige, piastrelle in gres porcellanato, pavimento in gres porcellanato, lavabo sottopiano, top in quarzo composito, pavimento beige, porta doccia scorrevole, top bianco, panca da doccia, due lavabi, mobile bagno incassato e carta da parati
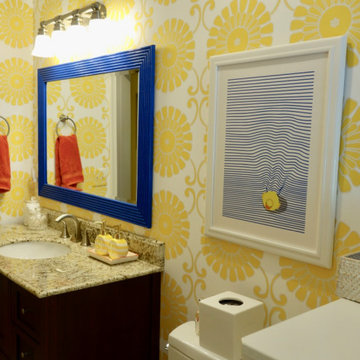
A sunny and bright bathroom.
Foto di una stanza da bagno con doccia chic con consolle stile comò, ante in legno bruno, pareti gialle, pavimento con piastrelle in ceramica, lavabo sottopiano, top in granito, pavimento beige, top multicolore, mobile bagno freestanding, carta da parati, WC monopezzo, doccia ad angolo, piastrelle beige, piastrelle in ceramica, porta doccia a battente e un lavabo
Foto di una stanza da bagno con doccia chic con consolle stile comò, ante in legno bruno, pareti gialle, pavimento con piastrelle in ceramica, lavabo sottopiano, top in granito, pavimento beige, top multicolore, mobile bagno freestanding, carta da parati, WC monopezzo, doccia ad angolo, piastrelle beige, piastrelle in ceramica, porta doccia a battente e un lavabo
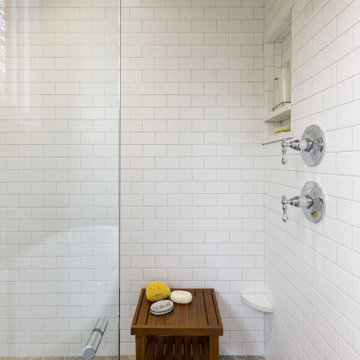
We installed subway tile on the walls of the shower and a beautiful hex-tile on the floor of the barrier-free shower to coordinate with the 12 X 24 Adobe Blu tile on the main floor of the bathroom. We designed a built-in quarter-round shelf for the homeowner to rest her foot while shaving her legs. It's made from the same quartz as the vanity counter top and the shelves in the shower niche.

With the help of E.Byrne Construction, we took this bathroom from builder grade basics to serene escape. Nothing compares to soaking in this tub after a long day. Organic perfection.
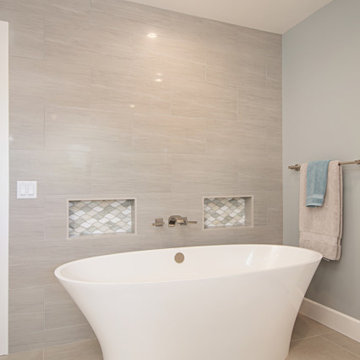
Immagine di una stanza da bagno padronale stile marinaro di medie dimensioni con ante con riquadro incassato, ante marroni, vasca freestanding, doccia ad angolo, piastrelle beige, piastrelle in gres porcellanato, pareti grigie, pavimento in gres porcellanato, lavabo sottopiano, top in quarzite, pavimento marrone, porta doccia a battente, top grigio, due lavabi e mobile bagno incassato
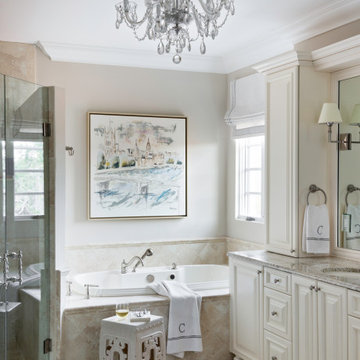
Ispirazione per una grande stanza da bagno padronale mediterranea con ante con bugna sagomata, ante beige, vasca da incasso, doccia ad angolo, piastrelle beige, piastrelle in gres porcellanato, pareti beige, pavimento in gres porcellanato, lavabo sottopiano, top in granito, pavimento beige, porta doccia a battente, top grigio, due lavabi e mobile bagno incassato
Stanze da Bagno con piastrelle beige e lavabo sottopiano - Foto e idee per arredare
2