Stanze da Bagno con piastrelle a specchio e lastra di vetro - Foto e idee per arredare
Filtra anche per:
Budget
Ordina per:Popolari oggi
161 - 180 di 2.898 foto
1 di 3

**Project Overview**
This new custom home is filled with personality and individual touches that make it true to the owners' vision. When creating the guest bath, they wanted to do something truly unique and a little bit whimsical. The result is a custom-designed furniture piece vanity in a custom royal blue finish, as well as matching mirror frames.
**What Makes This Project Unique?**
The clients had an image in their minds and were determined to find a place for it in their new custom home. Their love of bold blue and this unique style led to the creation of this one-of-a-kind piece. The room is bathed in natural light, and the use of light colors in the tile to complement the brilliant blue, help ensure that the space remains light, airy and welcoming.
**Design Challenges**
Because this furniture piece doesn't start with a standard vanity, our biggest challenge was simply determining what pieces we could draw upon from a semi-custom custom cabinet line.
Photo by MIke Kaskel

Guest bathroom, 3 x 12 beveled subway tile, basket weave tile accent. Quartz shower niche shelves and frame.
Idee per una piccola stanza da bagno con doccia chic con ante in stile shaker, vasca ad angolo, vasca/doccia, WC monopezzo, pareti grigie, pavimento in gres porcellanato, top in quarzo composito, pavimento grigio, porta doccia scorrevole, ante blu, piastrelle blu, lastra di vetro e lavabo a bacinella
Idee per una piccola stanza da bagno con doccia chic con ante in stile shaker, vasca ad angolo, vasca/doccia, WC monopezzo, pareti grigie, pavimento in gres porcellanato, top in quarzo composito, pavimento grigio, porta doccia scorrevole, ante blu, piastrelle blu, lastra di vetro e lavabo a bacinella

This project consisted of remodeling an existing master bath and closet. The owners asked for a
functional and brighter space that would more easily accommodate two people simultaneously getting ready for work. The original bath had multiple doors that opened into each other, a small dark shower, and little natural light. The solution was to add a new shed dormer to expand the room’s footprint. This proved to be an interesting structural problem, as the owners did not want to involve any of the first floor spaces in the project. So, the new shed was hung off of the existing rafters (in a sense this bath is hanging from the rafters.)
The expanded space allowed for a generous window in the shower, with a high window sill height to provide privacy from the back yard. The Strasser vanities were a great value and had the desired finish. The mirror frame and center shelves were painted to match the cabinet finish. The shower can easily function for two, allowing for their busy morning schedules. All of the fixtures matched nicely in a brushed nickel finish.
Toto Eco Dartmouth toilet; Fairmont undermount Rectangular sinks; Toto widespread lav faucet; Toto multispray handshower and showerhead
Photography by Emily O'brien

Massery Photography, Inc.
Esempio di una grande stanza da bagno padronale contemporanea con ante in legno chiaro, vasca da incasso, doccia doppia, WC monopezzo, piastrelle verdi, lastra di vetro, pavimento in pietra calcarea, lavabo a bacinella, top in pietra calcarea, ante lisce e pareti verdi
Esempio di una grande stanza da bagno padronale contemporanea con ante in legno chiaro, vasca da incasso, doccia doppia, WC monopezzo, piastrelle verdi, lastra di vetro, pavimento in pietra calcarea, lavabo a bacinella, top in pietra calcarea, ante lisce e pareti verdi
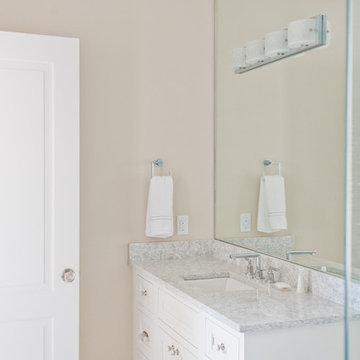
Foto di una stanza da bagno per bambini stile marinaro di medie dimensioni con ante a filo, ante bianche, piastrelle bianche, lastra di vetro, pareti blu e top in marmo
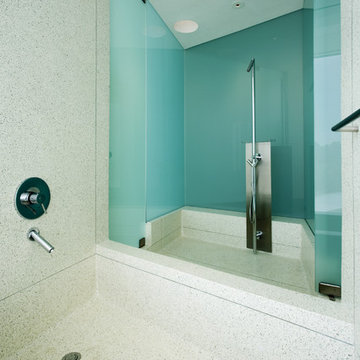
House of Five Dreams
2004, Phoenix, AZ
This 30,000 SF residence/private museum was created to serve the needs of a pair of prolific art and artifact collectors. Knowing much of their collection had been excavated, the decision was made to place exhibition space below the horizon, contained within 4-foot thick rammed earth walls. Above the gallery, a floating residential pavilion is spatially composed with translucent light.
Awards:
2006 American Architecture Exhibition and
Distinguished Building Awards
The Chicago Athenaeum: Museum of
Architecture and Design
2006 Custom Home Design Awards
Sponsored by Hanely Wood Magazines
Grand Award – Detail Category
2005 American Institute of Architects/ Arizona
Citation Award
2005 American Institute of Architects/
Western Mountain Region
Citation Award
Publications:
Books:
ARCHITECTURE HIGHLIGHTS, 2007
Shanglin A & C Limited (China)
Yanli Hu – Chief Editor
Magazines:
ARCHITECTURAL DIGEST Oct 2006
CUSTOM HOMES May/June 2006
PHOENIX HOME & GARDEN Jan 2012
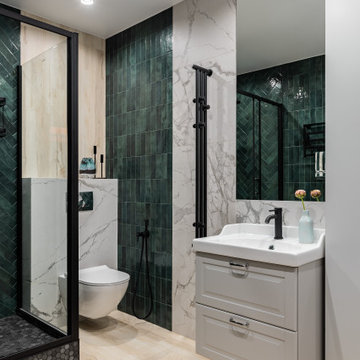
Небольшая ванная комната площадью 6.5 м2 вместила все что только нужно для комфортной жизни, включая хозяйственный блок.
Immagine di una piccola stanza da bagno con doccia con ante bianche, piastrelle a specchio, pareti verdi, porta doccia a battente e mobile bagno sospeso
Immagine di una piccola stanza da bagno con doccia con ante bianche, piastrelle a specchio, pareti verdi, porta doccia a battente e mobile bagno sospeso
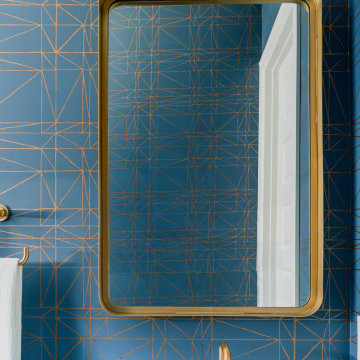
Breathe Design Studio helped this young family select their design finishes and furniture. Before the house was built, we were brought in to make selections from what the production builder offered and then make decisions about what to change after completion. Every detail from design to furnishing was accounted for from the beginning and the result is a serene modern home in the beautiful rolling hills of Bee Caves, Austin.
---
Project designed by the Atomic Ranch featured modern designers at Breathe Design Studio. From their Austin design studio, they serve an eclectic and accomplished nationwide clientele including in Palm Springs, LA, and the San Francisco Bay Area.
For more about Breathe Design Studio, see here: https://www.breathedesignstudio.com/
To learn more about this project, see here: https://www.breathedesignstudio.com/sereneproduction
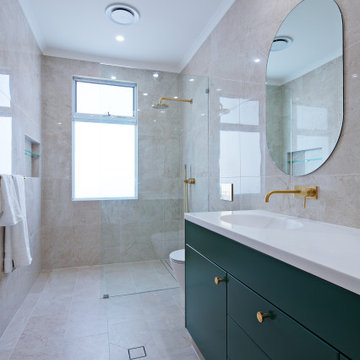
Esempio di una grande stanza da bagno padronale moderna con ante in stile shaker, ante verdi, doccia aperta, WC monopezzo, piastrelle beige, piastrelle a specchio, pareti beige, pavimento in laminato, lavabo a bacinella, top in laminato, pavimento beige, doccia aperta, top bianco, due lavabi, mobile bagno incassato, soffitto a cassettoni e pareti in mattoni

Elegant powder room with both chandelier and sconces set in a full wall mirror for lighting. Function of the mirror increases with Kallista (Kohler) Inigo wall mounted faucet attached. Custom wall mounted vanity with drop in Kohler bowl. The transparent door knob, a mirrored switch plate and textured grey wallpaper finish the look.
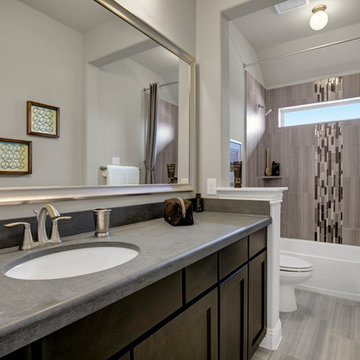
Ispirazione per una grande stanza da bagno per bambini chic con ante con riquadro incassato, ante in legno bruno, vasca ad alcova, vasca/doccia, piastrelle grigie, lastra di vetro, pareti grigie, pavimento in linoleum, lavabo sottopiano, top in superficie solida, pavimento grigio e doccia con tenda

Photo Credit Christi Nielsen
Ispirazione per una stanza da bagno padronale minimal di medie dimensioni con nessun'anta, ante grigie, vasca freestanding, doccia aperta, piastrelle grigie, piastrelle multicolore, piastrelle a specchio, pareti grigie, pavimento con piastrelle in ceramica, lavabo integrato e top in superficie solida
Ispirazione per una stanza da bagno padronale minimal di medie dimensioni con nessun'anta, ante grigie, vasca freestanding, doccia aperta, piastrelle grigie, piastrelle multicolore, piastrelle a specchio, pareti grigie, pavimento con piastrelle in ceramica, lavabo integrato e top in superficie solida
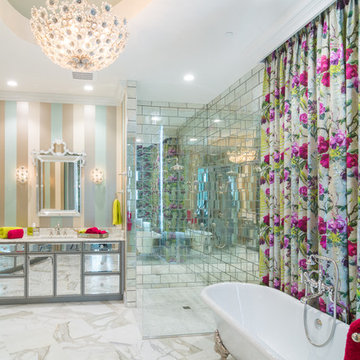
Photo: Geza Darrah Photography
Idee per una stanza da bagno minimal con vasca con piedi a zampa di leone, doccia ad angolo, piastrelle a specchio, pareti multicolore, pavimento bianco, top bianco e ante lisce
Idee per una stanza da bagno minimal con vasca con piedi a zampa di leone, doccia ad angolo, piastrelle a specchio, pareti multicolore, pavimento bianco, top bianco e ante lisce
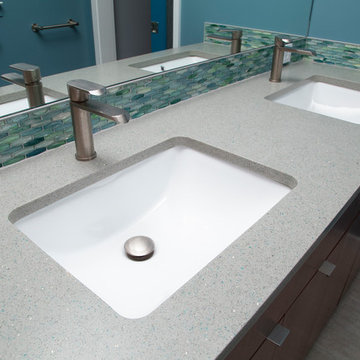
Marilyn Peryer Style House Photography
Idee per una stanza da bagno padronale minimalista di medie dimensioni con ante lisce, ante in legno bruno, doccia aperta, WC a due pezzi, piastrelle blu, lastra di vetro, pareti blu, pavimento in gres porcellanato, lavabo sottopiano, top in vetro riciclato, pavimento grigio, doccia aperta e top grigio
Idee per una stanza da bagno padronale minimalista di medie dimensioni con ante lisce, ante in legno bruno, doccia aperta, WC a due pezzi, piastrelle blu, lastra di vetro, pareti blu, pavimento in gres porcellanato, lavabo sottopiano, top in vetro riciclato, pavimento grigio, doccia aperta e top grigio
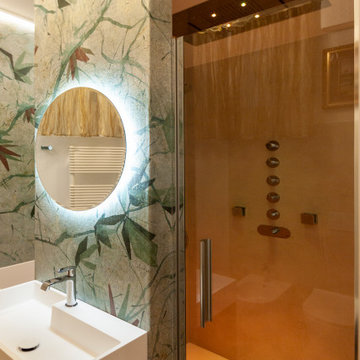
Bagno di servizio con vasca NIC.DESIGN 100 x 100 cm e doccia in nicchia con cromoterapia, body jet e cascata d'acqua. A finitura delle pareti la carta da parati wet system di wall e deco.
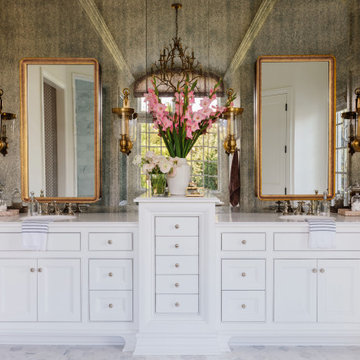
Immagine di una stanza da bagno tradizionale con ante a filo, ante bianche, piastrelle a specchio, lavabo sottopiano, pavimento grigio, top bianco, due lavabi e mobile bagno incassato
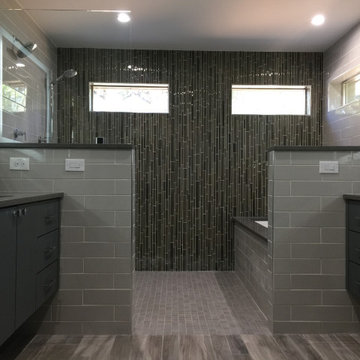
Gray tones abound in this master bathroom which boasts a large walk-in shower with a tub, lighted mirrors, wall mounted fixtures, and floating vanities.
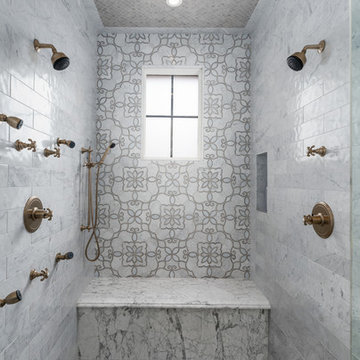
World Renowned Architecture Firm Fratantoni Design created this beautiful home! They design home plans for families all over the world in any size and style. They also have in-house Interior Designer Firm Fratantoni Interior Designers and world class Luxury Home Building Firm Fratantoni Luxury Estates! Hire one or all three companies to design and build and or remodel your home!
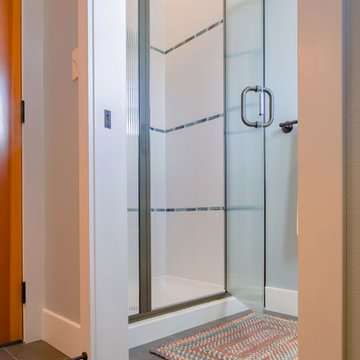
Inua Blevins - Juneau, AK
Ispirazione per una stanza da bagno per bambini classica con ante con riquadro incassato, ante bianche, doccia alcova, WC a due pezzi, piastrelle blu, lastra di vetro, pareti blu, pavimento in gres porcellanato, lavabo rettangolare e top in cemento
Ispirazione per una stanza da bagno per bambini classica con ante con riquadro incassato, ante bianche, doccia alcova, WC a due pezzi, piastrelle blu, lastra di vetro, pareti blu, pavimento in gres porcellanato, lavabo rettangolare e top in cemento

In this ultra modern bath, all hard surfaces are nano-glass.
Ispirazione per una grande stanza da bagno padronale minimal con ante lisce, ante bianche, doccia aperta, piastrelle bianche, lastra di vetro, lavabo sottopiano, top in vetro, WC monopezzo e pareti bianche
Ispirazione per una grande stanza da bagno padronale minimal con ante lisce, ante bianche, doccia aperta, piastrelle bianche, lastra di vetro, lavabo sottopiano, top in vetro, WC monopezzo e pareti bianche
Stanze da Bagno con piastrelle a specchio e lastra di vetro - Foto e idee per arredare
9