Stanze da Bagno con piastrelle a mosaico e pavimento grigio - Foto e idee per arredare
Filtra anche per:
Budget
Ordina per:Popolari oggi
201 - 220 di 3.089 foto
1 di 3
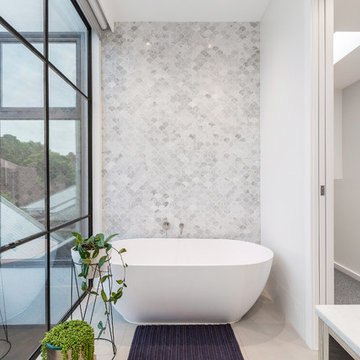
Sam Martin - 4 Walls Media
Immagine di una stanza da bagno padronale contemporanea di medie dimensioni con ante in legno chiaro, vasca freestanding, zona vasca/doccia separata, piastrelle bianche, piastrelle a mosaico, pareti bianche, pavimento in gres porcellanato, top in marmo, pavimento grigio, porta doccia a battente e top bianco
Immagine di una stanza da bagno padronale contemporanea di medie dimensioni con ante in legno chiaro, vasca freestanding, zona vasca/doccia separata, piastrelle bianche, piastrelle a mosaico, pareti bianche, pavimento in gres porcellanato, top in marmo, pavimento grigio, porta doccia a battente e top bianco
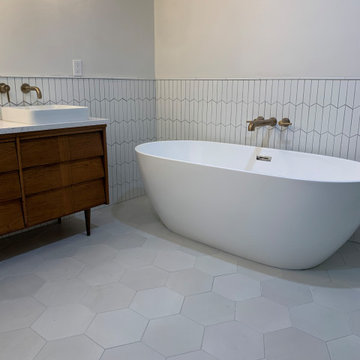
Walk in shower
Immagine di una stanza da bagno padronale classica di medie dimensioni con consolle stile comò, ante in legno scuro, vasca freestanding, doccia ad angolo, WC a due pezzi, piastrelle bianche, piastrelle a mosaico, pareti bianche, pavimento in gres porcellanato, lavabo sottopiano, top in quarzite, pavimento grigio, porta doccia a battente, top bianco, due lavabi, mobile bagno freestanding, travi a vista e boiserie
Immagine di una stanza da bagno padronale classica di medie dimensioni con consolle stile comò, ante in legno scuro, vasca freestanding, doccia ad angolo, WC a due pezzi, piastrelle bianche, piastrelle a mosaico, pareti bianche, pavimento in gres porcellanato, lavabo sottopiano, top in quarzite, pavimento grigio, porta doccia a battente, top bianco, due lavabi, mobile bagno freestanding, travi a vista e boiserie
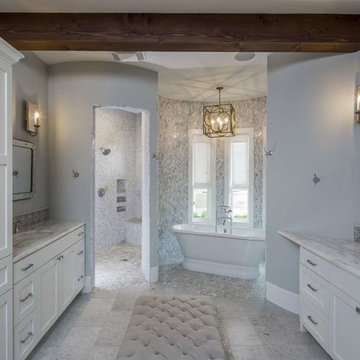
John Siemering Homes. Custom Home Builder in Austin, TX
Idee per una grande stanza da bagno padronale country con ante in stile shaker, ante bianche, vasca freestanding, doccia aperta, piastrelle grigie, piastrelle a mosaico, pareti grigie, pavimento in marmo, lavabo sottopiano, top in marmo, pavimento grigio e doccia aperta
Idee per una grande stanza da bagno padronale country con ante in stile shaker, ante bianche, vasca freestanding, doccia aperta, piastrelle grigie, piastrelle a mosaico, pareti grigie, pavimento in marmo, lavabo sottopiano, top in marmo, pavimento grigio e doccia aperta
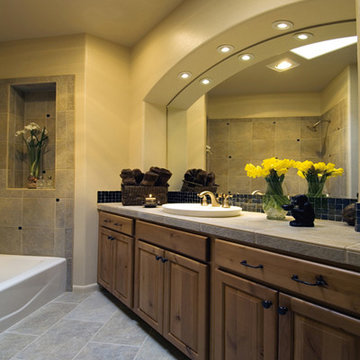
Esempio di una grande stanza da bagno padronale american style con ante con bugna sagomata, ante in legno scuro, vasca ad alcova, WC a due pezzi, piastrelle beige, piastrelle nere, piastrelle a mosaico, pareti beige, pavimento in ardesia, lavabo da incasso, top in cemento e pavimento grigio
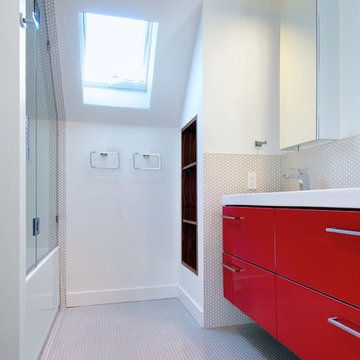
Foto di una stanza da bagno contemporanea di medie dimensioni con ante lisce, ante rosse, piastrelle grigie, piastrelle a mosaico, pareti bianche, pavimento con piastrelle a mosaico, lavabo sottopiano, pavimento grigio e top bianco
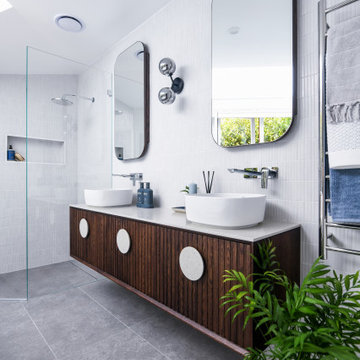
Foto di una stanza da bagno padronale contemporanea di medie dimensioni con consolle stile comò, ante in legno bruno, vasca ad angolo, doccia ad angolo, piastrelle gialle, piastrelle a mosaico, pareti gialle, pavimento in gres porcellanato, lavabo a bacinella, top in superficie solida, pavimento grigio, porta doccia a battente, top beige, nicchia, due lavabi e mobile bagno sospeso
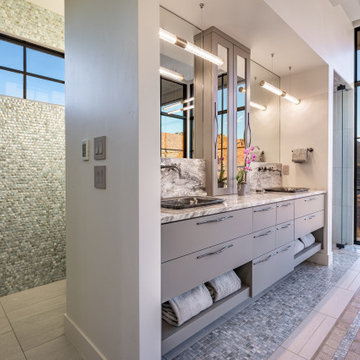
2 Single Tamar wand pendants shown over the bathroom faucet in this beautiful place!
Immagine di una piccola stanza da bagno contemporanea con ante lisce, ante grigie, piastrelle grigie, piastrelle a mosaico, pareti bianche, lavabo da incasso, pavimento grigio, top bianco, due lavabi e mobile bagno sospeso
Immagine di una piccola stanza da bagno contemporanea con ante lisce, ante grigie, piastrelle grigie, piastrelle a mosaico, pareti bianche, lavabo da incasso, pavimento grigio, top bianco, due lavabi e mobile bagno sospeso
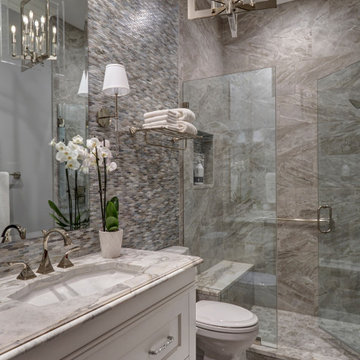
Esempio di una stanza da bagno tradizionale di medie dimensioni con consolle stile comò, ante bianche, doccia alcova, WC a due pezzi, piastrelle grigie, piastrelle a mosaico, pareti grigie, pavimento in gres porcellanato, lavabo sottopiano, top in marmo, pavimento grigio, porta doccia a battente e top bianco
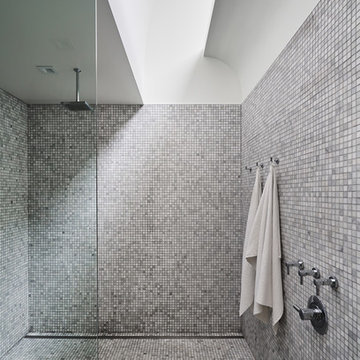
Immagine di una stanza da bagno design con doccia a filo pavimento, piastrelle grigie, piastrelle a mosaico, pareti bianche, pavimento con piastrelle a mosaico, pavimento grigio e doccia aperta
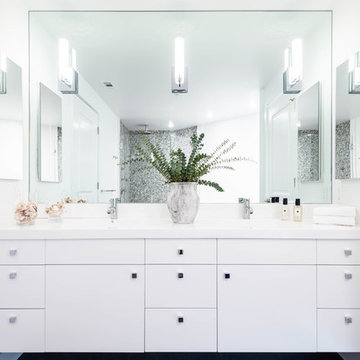
Reston, Virginia Contemporary Master Bathroom
#SarahTurner4JenniferGilmer
http://www.gilmerkitchens.com/
Photography by Keith Miller of Keiana Interiors
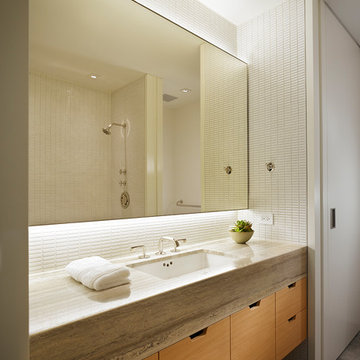
Natural modernism for a home on the park.
A prominent Chicago lawyer and his beloved dogs live in this Modern Chicago Greystone. We consulted with Wheeler Kearns Architecture to create a warm and welcoming interior architecture that integrates seamlessly with the home’s modernist exterior and natural surroundings. Natural light and earthy materials, such as active limestones, warm woods, and reflective glass tiles, are used to comforting effect in the interior spaces. Wood window frames manipulate the play of light and highlight unobstructed views to Lincoln Park and Lake Michigan. The result is a uniquely integrated experience—from exterior to interior, modern to traditional.
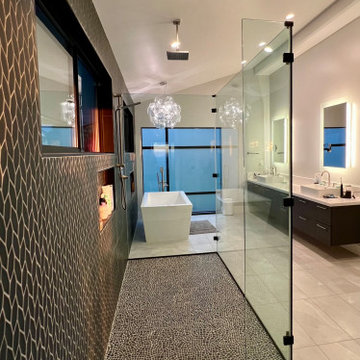
This dated home has been massively transformed with modern additions, finishes and fixtures. A full turn key every surface touched. Created a new floor plan of the existing interior of the main house. We exposed the T&G ceilings and captured the height in most areas. The exterior hardscape, windows- siding-roof all new materials. The main building was re-space planned to add a glass dining area wine bar and then also extended to bridge to another existing building to become the main suite with a huge bedroom, main bath and main closet with high ceilings. In addition to the three bedrooms and two bathrooms that were reconfigured. Surrounding the main suite building are new decks and a new elevated pool. These decks then also connected the entire much larger home to the existing - yet transformed pool cottage. The lower level contains 3 garage areas and storage rooms. The sunset views -spectacular of Molokini and West Maui mountains.
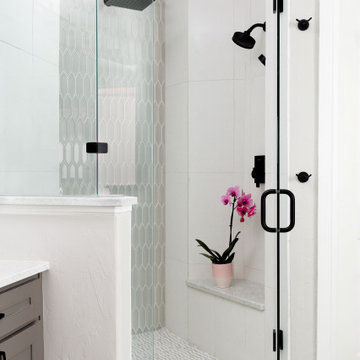
Another space in the Dumas property completely transformed by our team. Previously, the master bathroom was a place for dog kennels (now they have their own space in a separate part of the home - see Project Dumas - Kitchen). It was lacking in functional storage, the shower was awkward with three benches and a faux arch and a bulky corner drop in tub was difficult to use and made the space feel small.
Now it is fresh, light, beautiful and super functional! No more beauty products and tools all over the countertop!

Foto di una grande stanza da bagno minimal con ante a filo, ante nere, vasca freestanding, doccia aperta, bidè, piastrelle verdi, piastrelle a mosaico, pareti grigie, pavimento in gres porcellanato, lavabo rettangolare, top in laminato, pavimento grigio, doccia aperta, top nero, un lavabo e mobile bagno sospeso
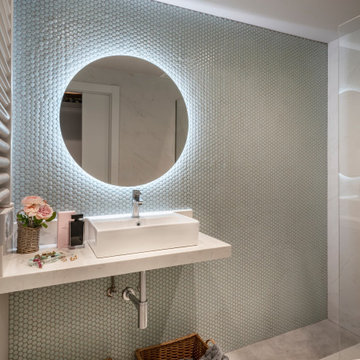
Immagine di una stanza da bagno con doccia contemporanea con ante bianche, piastrelle verdi, piastrelle a mosaico, pavimento con piastrelle in ceramica, lavabo a bacinella, pavimento grigio, doccia aperta e top bianco
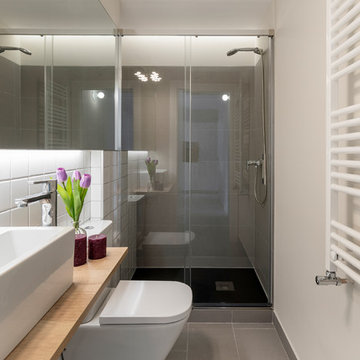
Andrés Arranz
Immagine di una stanza da bagno con doccia contemporanea con doccia ad angolo, piastrelle bianche, piastrelle a mosaico, pareti bianche, lavabo a bacinella, top in legno, pavimento grigio, porta doccia scorrevole e top marrone
Immagine di una stanza da bagno con doccia contemporanea con doccia ad angolo, piastrelle bianche, piastrelle a mosaico, pareti bianche, lavabo a bacinella, top in legno, pavimento grigio, porta doccia scorrevole e top marrone
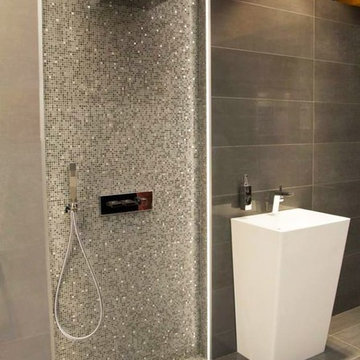
This small modern bathroom has a custom 3/8"x3/8" mosaic tile mix. There are many colors avaialble and there is also 3/4"x3/4", rectangle and hexagon shapes.
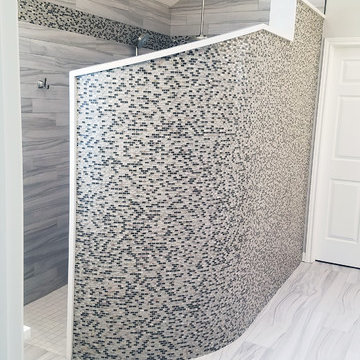
Epic Series Color Pearl Tile was used for the shower wall and bathroom floor with Mapei Flexcolor Pewter pre sealed stain resistant grout. Along the shower wall border and outside the curved wall of the shower is Abalone mesh mosaic tile. The shower floor is Fray mesh mosaic color white. Photo provided by Design Superstore, Project Manager: Carl Fox
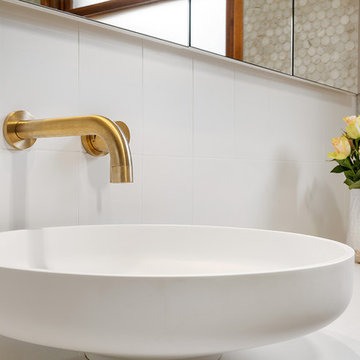
A warm, inviting bathroom. Simple outlines paired with textural elements.
Photographer Urban Abode
Idee per una stanza da bagno per bambini minimal di medie dimensioni con consolle stile comò, ante in legno scuro, vasca freestanding, doccia aperta, WC sospeso, piastrelle grigie, piastrelle a mosaico, pareti bianche, pavimento in gres porcellanato, lavabo a bacinella, top in quarzo composito, pavimento grigio, doccia aperta e top bianco
Idee per una stanza da bagno per bambini minimal di medie dimensioni con consolle stile comò, ante in legno scuro, vasca freestanding, doccia aperta, WC sospeso, piastrelle grigie, piastrelle a mosaico, pareti bianche, pavimento in gres porcellanato, lavabo a bacinella, top in quarzo composito, pavimento grigio, doccia aperta e top bianco
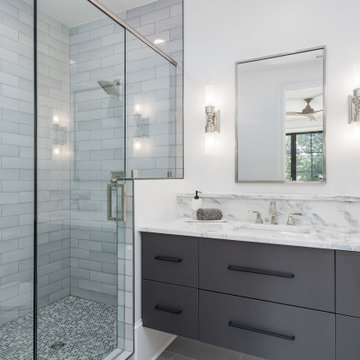
Immagine di una grande stanza da bagno con doccia minimal con ante lisce, ante grigie, WC a due pezzi, piastrelle bianche, piastrelle a mosaico, pareti bianche, pavimento in gres porcellanato, lavabo sottopiano, top in quarzo composito, pavimento grigio, porta doccia a battente, top bianco, un lavabo e mobile bagno incassato
Stanze da Bagno con piastrelle a mosaico e pavimento grigio - Foto e idee per arredare
11