Stanze da Bagno con piastrelle a mosaico e lavabo sottopiano - Foto e idee per arredare
Filtra anche per:
Budget
Ordina per:Popolari oggi
1 - 20 di 10.994 foto
1 di 3

geometric tile featuring a grid pattern contrasts with the organic nature of the large-aggregate black and white terrazzo flooring at this custom shower

Esempio di una stanza da bagno padronale tradizionale di medie dimensioni con ante con riquadro incassato, ante bianche, piastrelle bianche, piastrelle a mosaico, pareti grigie, lavabo sottopiano, pavimento in marmo e top in marmo

Free ebook, Creating the Ideal Kitchen. DOWNLOAD NOW
Designed by: Susan Klimala, CKD, CBD
Photography by: LOMA Studios
For more information on kitchen and bath design ideas go to: www.kitchenstudio-ge.com

Leave the concrete jungle behind as you step into the serene colors of nature brought together in this couples shower spa. Luxurious Gold fixtures play against deep green picket fence tile and cool marble veining to calm, inspire and refresh your senses at the end of the day.

In the heart of Lakeview, Wrigleyville, our team completely remodeled a condo: master and guest bathrooms, kitchen, living room, and mudroom.
Master Bath Floating Vanity by Metropolis (Flame Oak)
Guest Bath Vanity by Bertch
Tall Pantry by Breckenridge (White)
Somerset Light Fixtures by Hinkley Lighting
https://123remodeling.com/

This stunning master bath remodel is a place of peace and solitude from the soft muted hues of white, gray and blue to the luxurious deep soaking tub and shower area with a combination of multiple shower heads and body jets. The frameless glass shower enclosure furthers the open feel of the room, and showcases the shower’s glittering mosaic marble and polished nickel fixtures.
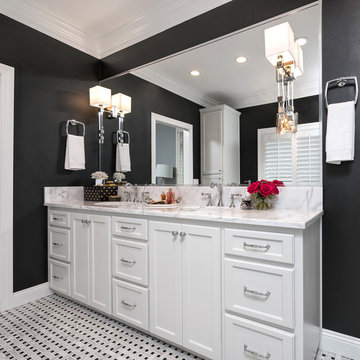
Immagine di una stanza da bagno padronale chic di medie dimensioni con ante lisce, ante bianche, vasca freestanding, doccia alcova, WC a due pezzi, pistrelle in bianco e nero, piastrelle a mosaico, pareti nere, pavimento con piastrelle a mosaico, lavabo sottopiano e top in marmo

Ispirazione per una stanza da bagno per bambini classica con lavabo sottopiano, ante con riquadro incassato, ante bianche, piastrelle bianche, piastrelle a mosaico e pavimento con piastrelle a mosaico

Martin King
Ispirazione per una grande stanza da bagno padronale classica con lavabo sottopiano, ante grigie, piastrelle grigie, piastrelle bianche, pareti grigie, piastrelle a mosaico, pavimento grigio, ante in stile shaker, doccia alcova, WC a due pezzi, pavimento con piastrelle in ceramica, top in quarzo composito e porta doccia a battente
Ispirazione per una grande stanza da bagno padronale classica con lavabo sottopiano, ante grigie, piastrelle grigie, piastrelle bianche, pareti grigie, piastrelle a mosaico, pavimento grigio, ante in stile shaker, doccia alcova, WC a due pezzi, pavimento con piastrelle in ceramica, top in quarzo composito e porta doccia a battente
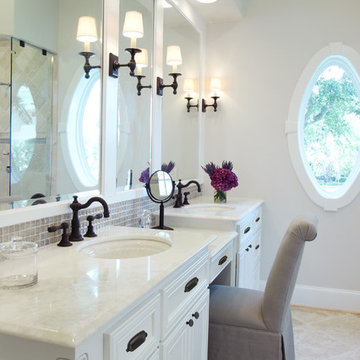
Foto di una stanza da bagno classica con lavabo sottopiano, ante bianche, piastrelle beige, piastrelle a mosaico e top bianco

A wonderful transitional bathroom, pulling together new age designs, with antique fixtures.
Idee per una piccola stanza da bagno padronale classica con ante verdi, doccia alcova, WC a due pezzi, piastrelle bianche, piastrelle a mosaico, pareti bianche, pavimento in gres porcellanato, lavabo sottopiano, top in quarzo composito, pavimento beige, porta doccia a battente, top bianco, toilette, un lavabo, mobile bagno incassato e ante lisce
Idee per una piccola stanza da bagno padronale classica con ante verdi, doccia alcova, WC a due pezzi, piastrelle bianche, piastrelle a mosaico, pareti bianche, pavimento in gres porcellanato, lavabo sottopiano, top in quarzo composito, pavimento beige, porta doccia a battente, top bianco, toilette, un lavabo, mobile bagno incassato e ante lisce
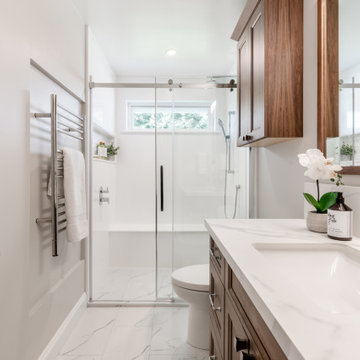
Foto di una stanza da bagno con doccia classica di medie dimensioni con ante con riquadro incassato, ante in legno bruno, doccia a filo pavimento, WC monopezzo, piastrelle bianche, piastrelle a mosaico, pareti grigie, pavimento in gres porcellanato, lavabo sottopiano, top in quarzo composito, pavimento bianco, porta doccia scorrevole, top bianco, nicchia, un lavabo e mobile bagno incassato
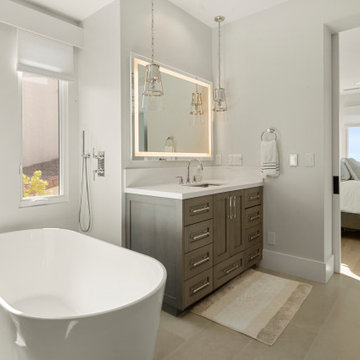
Ocean view contemporary mediterranean Master Suite.
Idee per una stanza da bagno con doccia costiera di medie dimensioni con nessun'anta, ante marroni, vasca freestanding, doccia alcova, piastrelle bianche, piastrelle a mosaico, pareti grigie, pavimento in marmo, lavabo sottopiano, top in marmo, pavimento grigio, doccia aperta, un lavabo e mobile bagno freestanding
Idee per una stanza da bagno con doccia costiera di medie dimensioni con nessun'anta, ante marroni, vasca freestanding, doccia alcova, piastrelle bianche, piastrelle a mosaico, pareti grigie, pavimento in marmo, lavabo sottopiano, top in marmo, pavimento grigio, doccia aperta, un lavabo e mobile bagno freestanding

Bathroom remodel and face lift ! New Tub and tub surround, repainted vanity, new vanity top, new toilet and New sink fixtures and Of Course New 100% vinyl plank flooring

This master bath was remodeled to allow for two vanities and a freestanding tub. The original master bath was dark and very outdated and featured mauve tile in the shower and a pink marble countertop. Space was borrowed from an adjoining kid's bathroom and an extra wide hallway to give the master bathroom more space. The client loved the thought of using blue as an accent and the layout of the bathroom created the perfect spot to feature a hand glazed blue accent tile. Carrara marble was used on the vanity walls as well as a chimney wall at the end of the tub and the shower. The result is a picture perfect bathroom to relax and enjoy!
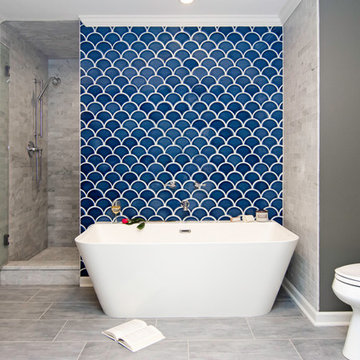
This master bath was remodeled to allow for two vanities and a freestanding tub. The original master bath was dark and very outdated and featured mauve tile in the shower and a pink marble countertop. Space was borrowed from an adjoining kid's bathroom and an extra wide hallway to give the master bathroom more space. The client loved the thought of using blue as an accent and the layout of the bathroom created the perfect spot to feature a hand glazed blue accent tile. Carrara marble was used on the vanity walls as well as a chimney wall at the end of the tub and the shower. The result is a picture perfect bathroom to relax and enjoy!
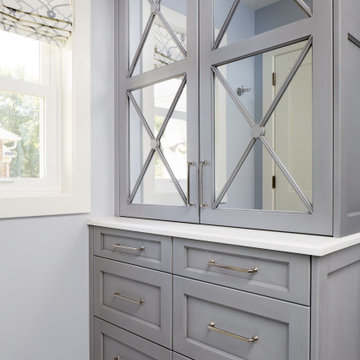
Relaxing white and gray master bathroom with marble tiles and built-in storage
Photo by Stacy Zarin Goldberg Photography
Immagine di una stanza da bagno padronale tradizionale di medie dimensioni con ante con riquadro incassato, ante grigie, doccia alcova, WC monopezzo, piastrelle grigie, piastrelle a mosaico, pareti grigie, pavimento in marmo, lavabo sottopiano, top in quarzite, pavimento grigio, porta doccia a battente e top bianco
Immagine di una stanza da bagno padronale tradizionale di medie dimensioni con ante con riquadro incassato, ante grigie, doccia alcova, WC monopezzo, piastrelle grigie, piastrelle a mosaico, pareti grigie, pavimento in marmo, lavabo sottopiano, top in quarzite, pavimento grigio, porta doccia a battente e top bianco

The architecture of this mid-century ranch in Portland’s West Hills oozes modernism’s core values. We wanted to focus on areas of the home that didn’t maximize the architectural beauty. The Client—a family of three, with Lucy the Great Dane, wanted to improve what was existing and update the kitchen and Jack and Jill Bathrooms, add some cool storage solutions and generally revamp the house.
We totally reimagined the entry to provide a “wow” moment for all to enjoy whilst entering the property. A giant pivot door was used to replace the dated solid wood door and side light.
We designed and built new open cabinetry in the kitchen allowing for more light in what was a dark spot. The kitchen got a makeover by reconfiguring the key elements and new concrete flooring, new stove, hood, bar, counter top, and a new lighting plan.
Our work on the Humphrey House was featured in Dwell Magazine.

This stunning master bath remodel is a place of peace and solitude from the soft muted hues of white, gray and blue to the luxurious deep soaking tub and shower area with a combination of multiple shower heads and body jets. The frameless glass shower enclosure furthers the open feel of the room, and showcases the shower’s glittering mosaic marble and polished nickel fixtures. The separate custom vanities, elegant fixtures and dramatic crystal chandelier give the room plenty of sparkle.

For this rustic interior design project our Principal Designer, Lori Brock, created a calming retreat for her clients by choosing structured and comfortable furnishings the home. Featured are custom dining and coffee tables, back patio furnishings, paint, accessories, and more. This rustic and traditional feel brings comfort to the homes space.
Photos by Blackstone Edge.
(This interior design project was designed by Lori before she worked for Affinity Home & Design and Affinity was not the General Contractor)
Stanze da Bagno con piastrelle a mosaico e lavabo sottopiano - Foto e idee per arredare
1