Stanze da Bagno con piastrelle a listelli e piastrelle in travertino - Foto e idee per arredare
Filtra anche per:
Budget
Ordina per:Popolari oggi
141 - 160 di 7.727 foto
1 di 3
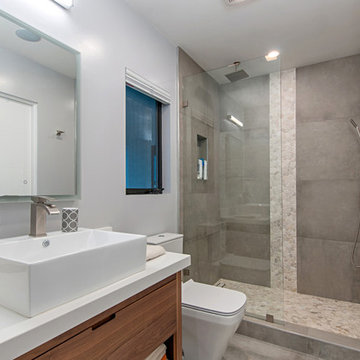
Ispirazione per una grande stanza da bagno padronale minimalista con ante lisce, ante in legno scuro, vasca freestanding, zona vasca/doccia separata, piastrelle grigie, piastrelle in travertino, pareti grigie, pavimento in cementine, lavabo a bacinella, top in quarzo composito, pavimento grigio e porta doccia a battente
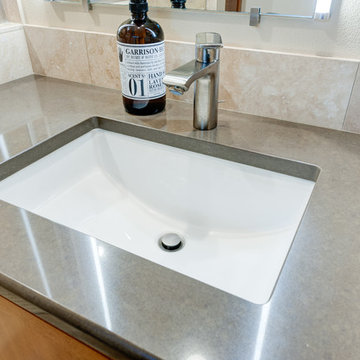
Swiss Alps Photography
Idee per una piccola stanza da bagno padronale chic con ante con bugna sagomata, ante in legno scuro, doccia a filo pavimento, WC sospeso, piastrelle beige, piastrelle in travertino, pareti beige, pavimento in travertino, lavabo sottopiano, top in quarzo composito, pavimento multicolore e porta doccia a battente
Idee per una piccola stanza da bagno padronale chic con ante con bugna sagomata, ante in legno scuro, doccia a filo pavimento, WC sospeso, piastrelle beige, piastrelle in travertino, pareti beige, pavimento in travertino, lavabo sottopiano, top in quarzo composito, pavimento multicolore e porta doccia a battente

Immagine di una stanza da bagno padronale classica di medie dimensioni con ante con bugna sagomata, ante bianche, vasca con piedi a zampa di leone, doccia alcova, WC monopezzo, piastrelle bianche, piastrelle a listelli, pareti bianche, parquet chiaro, lavabo integrato e top in granito

Oval tub with stone pebble bed below. Tan wall tiles. Light wood veneer compliments tan wall tiles. Glass shelves on both sides for storing towels and display. Modern chrome fixtures. His and hers vanities with symmetrical design on both sides. Oval tub and window is focal point upon entering this space.

The owner of this urban residence, which exhibits many natural materials, i.e., exposed brick and stucco interior walls, originally signed a contract to update two of his bathrooms. But, after the design and material phase began in earnest, he opted to removed the second bathroom from the project and focus entirely on the Master Bath. And, what a marvelous outcome!
With the new design, two fullheight walls were removed (one completely and the second lowered to kneewall height) allowing the eye to sweep the entire space as one enters. The views, no longer hindered by walls, have been completely enhanced by the materials chosen.
The limestone counter and tub deck are mated with the Riftcut Oak, Espresso stained, custom cabinets and panels. Cabinetry, within the extended design, that appears to float in space, is highlighted by the undercabinet LED lighting, creating glowing warmth that spills across the buttercolored floor.
Stacked stone wall and splash tiles are balanced perfectly with the honed travertine floor tiles; floor tiles installed with a linear stagger, again, pulling the viewer into the restful space.
The lighting, introduced, appropriately, in several layers, includes ambient, task (sconces installed through the mirroring), and “sparkle” (undercabinet LED and mirrorframe LED).
The final detail that marries this beautifully remodeled bathroom was the removal of the entry slab hinged door and in the installation of the new custom five glass panel pocket door. It appears not one detail was overlooked in this marvelous renovation.
Follow the link below to learn more about the designer of this project James L. Campbell CKD http://lamantia.com/designers/james-l-campbell-ckd/
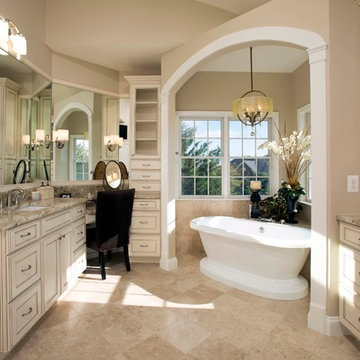
After moving into a luxurious home in Ashburn, Virginia, the homeowners decided the master bathroom needed to be revamped. The existing whirlpool tub was far too big, the shower too small and the make-up area poorly designed.
From a functional standpoint, they wanted lots of storage, his and her separate vanities with a large make-up area, better lighting, a large steam shower and a vaulted ceiling. Aesthetics were also important, however, and the lady of the house had always dreamed of having a Venetian style spa.
Taking some space from an adjacent closet has allowed for a much larger shower stall with an arched transom window letting plenty of natural light into the space. Using various sizes of tumbled limestone to build its walls, it includes a rain shower head, a hand shower and body sprayers. A seating bench and storage niches make it easier to use.
New plumbing was put in place to add a large vanity with upper glass cabinets for the man of the house, while one corner of the space was used to create a make-up desk complete with a seamless mirror and embedded sconce lights
A free standing Neapolitan-style soaking tub with fluted columns and arched header is the real focal point of this space. Set among large corner windows, under a stylish chandelier, this elegant design sets this bathroom apart from any bathroom in its category.
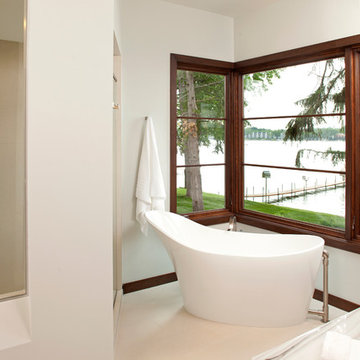
Esempio di una stanza da bagno design con lavabo sottopiano, vasca freestanding, piastrelle beige e piastrelle a listelli
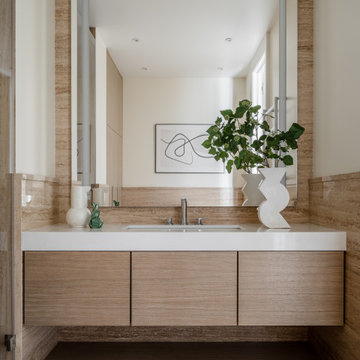
Immagine di una stanza da bagno con doccia tradizionale con ante beige, WC sospeso, piastrelle in travertino, top in marmo, porta doccia a battente, toilette, un lavabo e mobile bagno sospeso
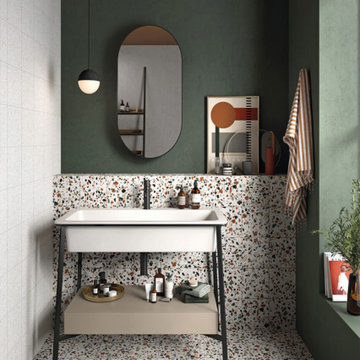
The cutting-edge technology and versatility we have developed over the years have resulted in four main line of Agglotech terrazzo — Unico. Small chips and contrasting background for a harmonious interplay of perspectives that lends this material vibrancy and depth.

Ispirazione per una grande stanza da bagno padronale design con ante lisce, ante in legno chiaro, vasca freestanding, WC sospeso, piastrelle nere, piastrelle in travertino, pareti bianche, pavimento in marmo, lavabo a bacinella, top in marmo, pavimento grigio, porta doccia a battente, top bianco, panca da doccia, due lavabi e mobile bagno sospeso
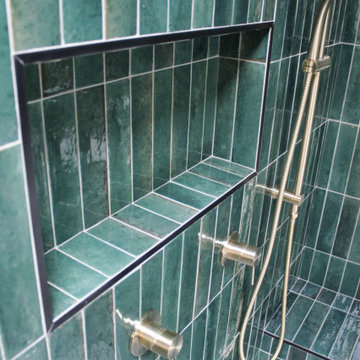
Green Bathroom, Wood Vanity, Small Bathroom Renovations, On the Ball Bathrooms
Idee per una piccola stanza da bagno padronale moderna con ante lisce, ante in legno chiaro, doccia aperta, WC monopezzo, piastrelle verdi, piastrelle a listelli, pareti grigie, pavimento in gres porcellanato, lavabo a bacinella, top in legno, pavimento bianco, doccia aperta, top beige, panca da doccia, un lavabo e mobile bagno sospeso
Idee per una piccola stanza da bagno padronale moderna con ante lisce, ante in legno chiaro, doccia aperta, WC monopezzo, piastrelle verdi, piastrelle a listelli, pareti grigie, pavimento in gres porcellanato, lavabo a bacinella, top in legno, pavimento bianco, doccia aperta, top beige, panca da doccia, un lavabo e mobile bagno sospeso

Idee per una stanza da bagno padronale minimal di medie dimensioni con ante in legno scuro, vasca freestanding, zona vasca/doccia separata, WC monopezzo, piastrelle verdi, piastrelle a listelli, pareti verdi, pavimento con piastrelle in ceramica, lavabo a bacinella, top in quarzo composito, pavimento grigio, doccia aperta, top bianco e ante lisce
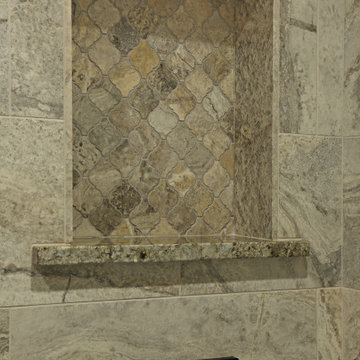
European-inspired compact bathroom, high rain glass window and spray foam insulation, travertine tile, wall-mounted towel warmer radiator, folding-frameless-two-thirds glass tub enclosure, digital shower controls, articulating showerhead, custom configured vanity, heated floor, feature-laden medicine cabinet and semi-recessed cabinet over the stool.
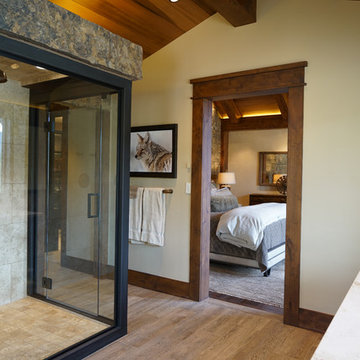
Paige Hayes
Foto di una grande stanza da bagno padronale stile rurale con piastrelle beige, piastrelle in travertino, pareti beige, pavimento in gres porcellanato, lavabo sottopiano, top in pietra calcarea e pavimento beige
Foto di una grande stanza da bagno padronale stile rurale con piastrelle beige, piastrelle in travertino, pareti beige, pavimento in gres porcellanato, lavabo sottopiano, top in pietra calcarea e pavimento beige
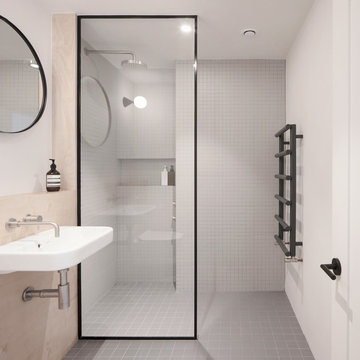
Christian Brailey
Immagine di una piccola stanza da bagno con doccia scandinava con zona vasca/doccia separata, piastrelle grigie, piastrelle a listelli, pareti bianche, lavabo sospeso, pavimento grigio e doccia aperta
Immagine di una piccola stanza da bagno con doccia scandinava con zona vasca/doccia separata, piastrelle grigie, piastrelle a listelli, pareti bianche, lavabo sospeso, pavimento grigio e doccia aperta
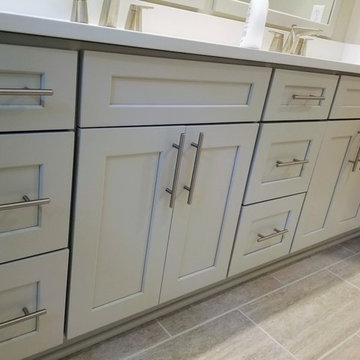
Foto di una piccola stanza da bagno padronale minimal con ante in stile shaker, ante bianche, doccia alcova, piastrelle nere, piastrelle grigie, piastrelle bianche, piastrelle a listelli, pareti bianche, pavimento in gres porcellanato, lavabo sottopiano, top in quarzo composito, pavimento beige, top bianco e porta doccia a battente

The expansive vanity in this master bathroom includes a double sink, storage, and a make-up area. The wet room at the end of the bathroom is designed with a soaking tub and shower overlooking Lake Washington.
Photo: Image Arts Photography
Design: H2D Architecture + Design
www.h2darchitects.com
Construction: Thomas Jacobson Construction
Interior Design: Gary Henderson Interiors

Foto di una stanza da bagno con doccia chic di medie dimensioni con ante in stile shaker, ante bianche, vasca ad alcova, doccia alcova, WC monopezzo, piastrelle beige, piastrelle in travertino, pareti bianche, lavabo sottopiano, top in cemento, porta doccia a battente, pavimento in travertino e pavimento beige
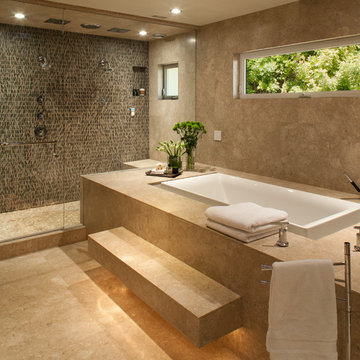
Esempio di una stanza da bagno padronale chic con vasca da incasso, doccia doppia, piastrelle in travertino, pareti marroni, pavimento in travertino, pavimento beige e porta doccia a battente
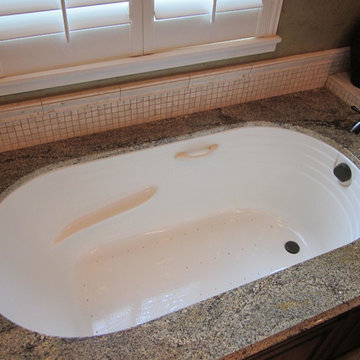
Ispirazione per una grande stanza da bagno padronale classica con consolle stile comò, ante in legno scuro, vasca da incasso, doccia alcova, WC a due pezzi, piastrelle beige, piastrelle in travertino, pareti verdi, pavimento in travertino, lavabo da incasso, top in granito, pavimento beige e porta doccia a battente
Stanze da Bagno con piastrelle a listelli e piastrelle in travertino - Foto e idee per arredare
8