Stanze da Bagno con piastrelle a listelli e piastrelle di pietra calcarea - Foto e idee per arredare
Filtra anche per:
Budget
Ordina per:Popolari oggi
21 - 40 di 6.522 foto
1 di 3
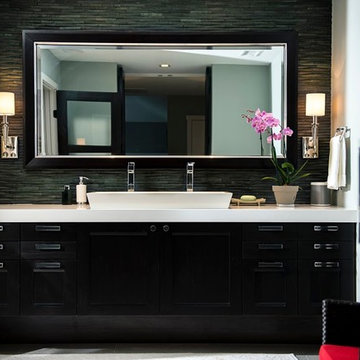
Master bath. Vanity wall – natural stone, mosaic, Sutra Black, mini Bamboo with honed finish to bring color and detail forward, horizontally installed.
Caesarstone countertop is pure white quartz, 3CM with 2 ½ mitered laminated built up edge.
Drop-in rectangular trough sink with his and her faucets.
Cantilevered cabinets.
Floor – same as shower, 12 x 24 rectified gray porcelain tile, stacked install, parallel with vanity. Absolutely stunning.

Photo: Paul Finkel
Idee per una stanza da bagno padronale design di medie dimensioni con vasca freestanding, piastrelle grigie, pareti bianche, piastrelle di pietra calcarea, doccia aperta, pavimento in gres porcellanato, pavimento beige e doccia aperta
Idee per una stanza da bagno padronale design di medie dimensioni con vasca freestanding, piastrelle grigie, pareti bianche, piastrelle di pietra calcarea, doccia aperta, pavimento in gres porcellanato, pavimento beige e doccia aperta
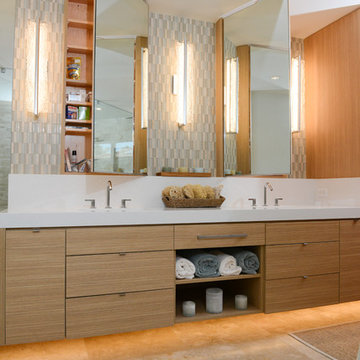
Andy Matheson
Immagine di una stanza da bagno costiera con lavabo sottopiano, ante lisce, ante in legno chiaro, piastrelle multicolore, piastrelle a listelli, pareti blu, top in quarzite e pavimento beige
Immagine di una stanza da bagno costiera con lavabo sottopiano, ante lisce, ante in legno chiaro, piastrelle multicolore, piastrelle a listelli, pareti blu, top in quarzite e pavimento beige

(c) Alain Jaramillo
Ispirazione per una stanza da bagno padronale minimalista di medie dimensioni con ante lisce, ante in legno scuro, vasca da incasso, piastrelle beige, pareti beige, pavimento in pietra calcarea, lavabo a bacinella, top in vetro e piastrelle di pietra calcarea
Ispirazione per una stanza da bagno padronale minimalista di medie dimensioni con ante lisce, ante in legno scuro, vasca da incasso, piastrelle beige, pareti beige, pavimento in pietra calcarea, lavabo a bacinella, top in vetro e piastrelle di pietra calcarea
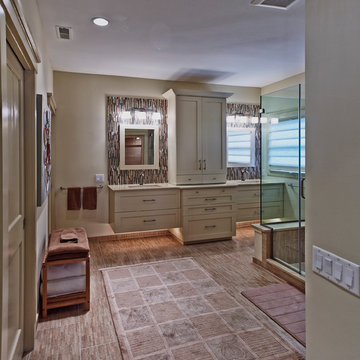
As you walk into the Master Bathroom you are greeted with beautiful custom cabinetry and double vanities highlighted with down lighting. They are separated by a custom tower cabinet. Custom vertical mosaic tile back splash provides a blast of color.
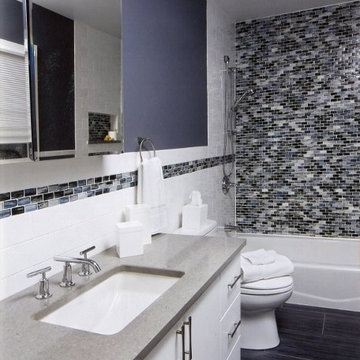
Idee per una stanza da bagno moderna di medie dimensioni con ante lisce, ante bianche, vasca ad alcova, vasca/doccia, WC a due pezzi, piastrelle nere, piastrelle multicolore, piastrelle bianche, piastrelle a listelli, pareti viola, lavabo sottopiano e top in granito
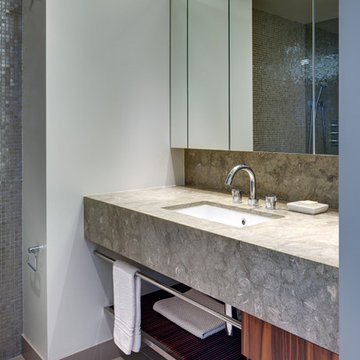
© Francis Dzikowski / Esto
Esempio di una piccola stanza da bagno minimal con ante lisce, ante in legno scuro, piastrelle grigie, lavabo sottopiano, top in pietra calcarea, doccia alcova, WC monopezzo, pavimento in gres porcellanato e piastrelle di pietra calcarea
Esempio di una piccola stanza da bagno minimal con ante lisce, ante in legno scuro, piastrelle grigie, lavabo sottopiano, top in pietra calcarea, doccia alcova, WC monopezzo, pavimento in gres porcellanato e piastrelle di pietra calcarea

© Paul Bardagjy Photography
Foto di una stanza da bagno padronale minimalista di medie dimensioni con doccia aperta, piastrelle beige, pareti beige, pavimento in pietra calcarea, lavabo rettangolare, doccia aperta, piastrelle di pietra calcarea, pavimento beige e panca da doccia
Foto di una stanza da bagno padronale minimalista di medie dimensioni con doccia aperta, piastrelle beige, pareti beige, pavimento in pietra calcarea, lavabo rettangolare, doccia aperta, piastrelle di pietra calcarea, pavimento beige e panca da doccia
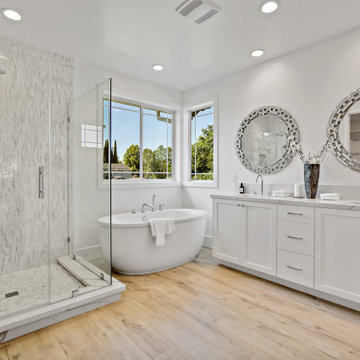
Esempio di una stanza da bagno classica con ante in stile shaker, ante bianche, vasca freestanding, doccia ad angolo, piastrelle bianche, piastrelle a listelli, pareti bianche, parquet chiaro, lavabo sottopiano, pavimento beige, porta doccia a battente, top bianco, due lavabi e mobile bagno incassato

The Holloway blends the recent revival of mid-century aesthetics with the timelessness of a country farmhouse. Each façade features playfully arranged windows tucked under steeply pitched gables. Natural wood lapped siding emphasizes this homes more modern elements, while classic white board & batten covers the core of this house. A rustic stone water table wraps around the base and contours down into the rear view-out terrace.
Inside, a wide hallway connects the foyer to the den and living spaces through smooth case-less openings. Featuring a grey stone fireplace, tall windows, and vaulted wood ceiling, the living room bridges between the kitchen and den. The kitchen picks up some mid-century through the use of flat-faced upper and lower cabinets with chrome pulls. Richly toned wood chairs and table cap off the dining room, which is surrounded by windows on three sides. The grand staircase, to the left, is viewable from the outside through a set of giant casement windows on the upper landing. A spacious master suite is situated off of this upper landing. Featuring separate closets, a tiled bath with tub and shower, this suite has a perfect view out to the rear yard through the bedroom's rear windows. All the way upstairs, and to the right of the staircase, is four separate bedrooms. Downstairs, under the master suite, is a gymnasium. This gymnasium is connected to the outdoors through an overhead door and is perfect for athletic activities or storing a boat during cold months. The lower level also features a living room with a view out windows and a private guest suite.
Architect: Visbeen Architects
Photographer: Ashley Avila Photography
Builder: AVB Inc.

✨ Step into Serenity: Zen-Luxe Bathroom Retreat ✨ Nestled in Piedmont, our latest project embodies the perfect fusion of tranquility and opulence. ?? Soft muted tones set the stage for a spa-like haven, where every detail is meticulously curated to evoke a sense of calm and luxury.
The walls of this divine retreat are adorned with a luxurious plaster-like coating known as tadelakt—a technique steeped in centuries of Moroccan tradition. ?✨ But what sets tadelakt apart is its remarkable waterproof, water-repellent, and mold/mildew-resistant properties, making it the ultimate choice for bathrooms and kitchens alike. Talk about style meeting functionality!
As you step into this space, you're enveloped in an aura of pure relaxation, akin to the ambiance of a luxury hotel spa. ?✨ It's a sanctuary where stresses melt away, and every moment is an indulgent escape.
Join us on this journey to serenity, where luxury meets tranquility in perfect harmony. ?

A bespoke bathroom designed to meld into the vast greenery of the outdoors. White oak cabinetry, limestone countertops and backsplash, custom black metal mirrors, and natural stone floors.
The water closet features wallpaper from Kale Tree. www.kaletree.com

The tile accent wall is a blend of limestone and marble when paired with the floating vanity, creates a dramatic look for this first floor bathroom.
Idee per una piccola stanza da bagno per bambini moderna con ante beige, piastrelle beige, piastrelle di pietra calcarea, pareti blu, pavimento in pietra calcarea, lavabo a bacinella, top in superficie solida, pavimento beige, top beige, un lavabo e mobile bagno sospeso
Idee per una piccola stanza da bagno per bambini moderna con ante beige, piastrelle beige, piastrelle di pietra calcarea, pareti blu, pavimento in pietra calcarea, lavabo a bacinella, top in superficie solida, pavimento beige, top beige, un lavabo e mobile bagno sospeso

A Modern Masculine Bathroom Designed by DLT Interiors
A dark and modern bathroom with using black penny tile, and ebony floors creating a masculine atmosphere.
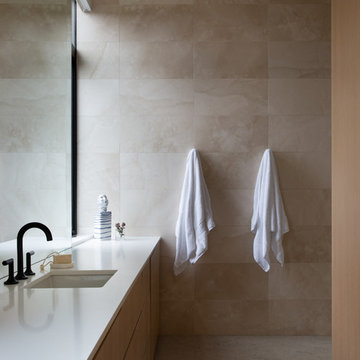
photo by Molly Winters
Immagine di una grande stanza da bagno padronale moderna con ante in legno chiaro, piastrelle beige, piastrelle di pietra calcarea, pareti beige, pavimento in pietra calcarea, lavabo sottopiano, top in quarzite, pavimento beige, porta doccia a battente e top bianco
Immagine di una grande stanza da bagno padronale moderna con ante in legno chiaro, piastrelle beige, piastrelle di pietra calcarea, pareti beige, pavimento in pietra calcarea, lavabo sottopiano, top in quarzite, pavimento beige, porta doccia a battente e top bianco
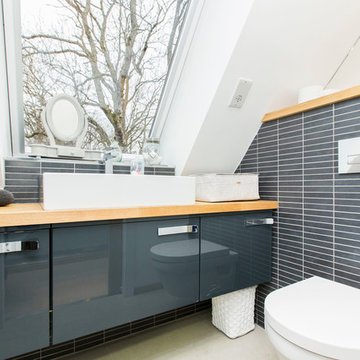
Idee per una piccola stanza da bagno minimal con ante lisce, ante grigie, WC monopezzo, piastrelle grigie, lavabo a bacinella, top in legno, top beige e piastrelle a listelli
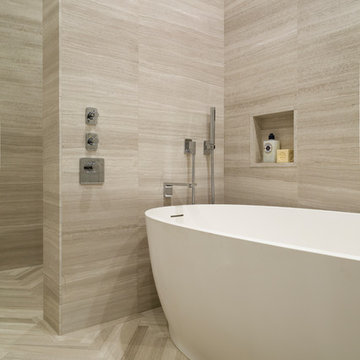
(photographed for Artistic Tile)
Custom-cut Vestige Cloud Limestone covers this master bath from head to toe. Serene and inviting.
Esempio di una piccola stanza da bagno padronale moderna con vasca freestanding, piastrelle beige, piastrelle di pietra calcarea, pareti beige, pavimento in pietra calcarea, top in pietra calcarea e pavimento beige
Esempio di una piccola stanza da bagno padronale moderna con vasca freestanding, piastrelle beige, piastrelle di pietra calcarea, pareti beige, pavimento in pietra calcarea, top in pietra calcarea e pavimento beige
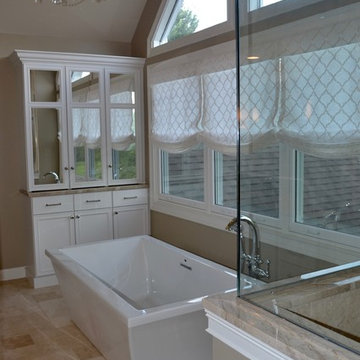
Foto di una stanza da bagno padronale tradizionale di medie dimensioni con ante lisce, ante bianche, vasca freestanding, doccia ad angolo, WC a due pezzi, piastrelle beige, piastrelle di pietra calcarea, pareti beige, pavimento in pietra calcarea, lavabo sottopiano, top in marmo, pavimento beige e porta doccia a battente
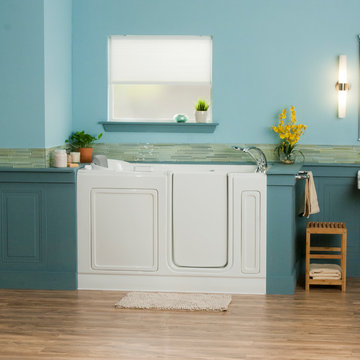
Our goal is to make customers feel independent and safe in the comfort of their own homes at every stage of life. Through our innovative walk-in tub designs, we strive to improve the quality of life for our customers by providing an accessible, secure way for people to bathe.
In addition to our unique therapeutic features, every American Standard walk-in tub includes safety and functionality benefits to fit the needs of people with limited mobility.
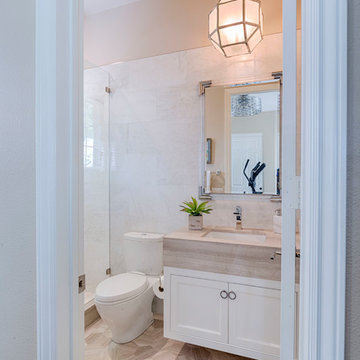
Esempio di una stanza da bagno con doccia classica di medie dimensioni con ante a filo, ante bianche, WC a due pezzi, piastrelle beige, piastrelle di pietra calcarea, pareti beige, pavimento in gres porcellanato, top in laminato e pavimento beige
Stanze da Bagno con piastrelle a listelli e piastrelle di pietra calcarea - Foto e idee per arredare
2