Stanze da Bagno con pavimento verde e pavimento bianco - Foto e idee per arredare
Filtra anche per:
Budget
Ordina per:Popolari oggi
101 - 120 di 69.363 foto
1 di 3
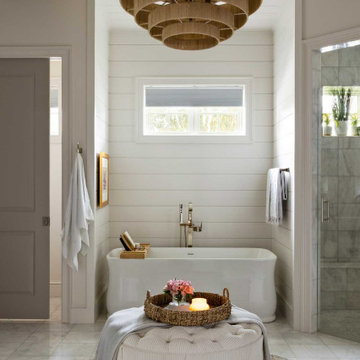
A master class in modern contemporary design is on display in Ocala, Florida. Six-hundred square feet of River-Recovered® Pecky Cypress 5-1/4” fill the ceilings and walls. The River-Recovered® Pecky Cypress is tastefully accented with a coat of white paint. The dining and outdoor lounge displays a 415 square feet of Midnight Heart Cypress 5-1/4” feature walls. Goodwin Company River-Recovered® Heart Cypress warms you up throughout the home. As you walk up the stairs guided by antique Heart Cypress handrails you are presented with a stunning Pecky Cypress feature wall with a chevron pattern design.
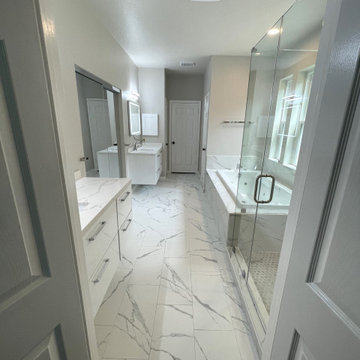
The bright large modern primary bathroom features marble looking frameless shower with a large niche, a bathtub surround, European white floating vanities with an engineered quartz countertop, and large LED mirrors.
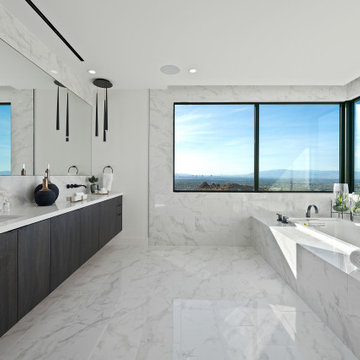
Ispirazione per un'ampia stanza da bagno padronale moderna con vasca da incasso, pareti bianche, lavabo da incasso, pavimento bianco, porta doccia a battente, top bianco, due lavabi e mobile bagno sospeso

Builder: Watershed Builder
Photography: Michael Blevins
An all-white, double vanity master bath in Charlotte with black accent mirrors, undermount sinks, shiplap walls, herringbone porcelain tiles, shaker cabinets and gold hardware.
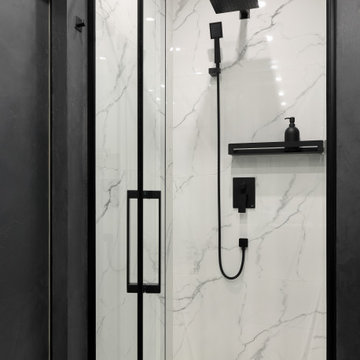
Зона душевой в светлом мраморном рисунке с черными смесителями и аксессуарами.
Foto di una stanza da bagno minimal di medie dimensioni con ante lisce, ante nere, doccia alcova, piastrelle bianche, piastrelle in gres porcellanato, pareti grigie, pavimento in gres porcellanato, lavabo da incasso, top in superficie solida, pavimento bianco, porta doccia a battente, top bianco, un lavabo e mobile bagno freestanding
Foto di una stanza da bagno minimal di medie dimensioni con ante lisce, ante nere, doccia alcova, piastrelle bianche, piastrelle in gres porcellanato, pareti grigie, pavimento in gres porcellanato, lavabo da incasso, top in superficie solida, pavimento bianco, porta doccia a battente, top bianco, un lavabo e mobile bagno freestanding

In this beautifully refinished hall bathroom, we feature a natural white Carrera marble stone complemented with white porcelain tile. The uniquely shaped shower shows off a hexagon-shaped floor tile, marble accent tile, pencil border, and porcelain wall tile. Included is a custom tempered shower door and half wall with brushed nickel hardware to accent the traditional decor. The 38”x18” custom bench and wall niche maintain a personalized look and functionality to the new shower. To create consistency in the design, both the mirror and the vanity were chosen in the shade “espresso” in addition to brushed nickel hardware for all the accessories. We know that this bathroom will stand the test of time for both design and workmanship.

These homeowners wanted to update their 1990’s bathroom with a statement tub to retreat and relax.
The primary bathroom was outdated and needed a facelift. The homeowner’s wanted to elevate all the finishes and fixtures to create a luxurious feeling space.
From the expanded vanity with wall sconces on each side of the gracefully curved mirrors to the plumbing fixtures that are minimalistic in style with their fluid lines, this bathroom is one you want to spend time in.
Adding a sculptural free-standing tub with soft curves and elegant proportions further elevated the design of the bathroom.
Heated floors make the space feel elevated, warm, and cozy.
White Carrara tile is used throughout the bathroom in different tile size and organic shapes to add interest. A tray ceiling with crown moulding and a stunning chandelier with crystal beads illuminates the room and adds sparkle to the space.
Natural materials, colors and textures make this a Master Bathroom that you would want to spend time in.

Interior Design By Designer and Broker Jessica Koltun Home | Selling Dallas Texas | blue subway tile, white custom vent hood, white oak floors, gold chandelier, sea salt mint green accent panel wall, marble, cloe tile bedrosians, herringbone, seagrass woven mirror, stainless steel appliances, open l shape kitchen, black horizontal straight stack makoto, blue hexagon floor, white shaker, california, contemporary, modern, coastal, waterfall island, floating shelves, brass gold shower faucet, penny

The newly remodeled hall bath was made more spacious with the addition of a wall-hung toilet. The soffit at the tub was removed, making the space more open and bright. The bold black and white tile and fixtures paired with the green walls matched the homeowners' personality and style.

This girls bathroom shines with its glamorous gold accents and light pastel-colored palette. Double bowl sink with the Brizo Rook sink faucets maximize the vanity space. Large scalloped mirrors bring playful and soft lines, mimicking the subtle colorful atmosphere. Shower-tub system within the same Rook collection with a 12x12 niche.
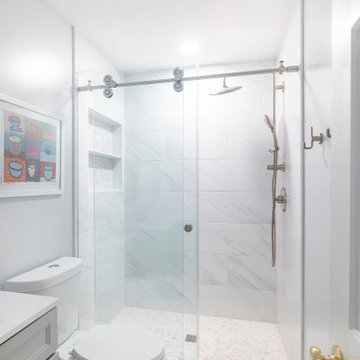
Bathroom Remodeling in Alexandria, VA with light gray vanity , marble looking porcelain wall and floor tiles, bright white and gray tones, rain shower fixture and modern wall scones.
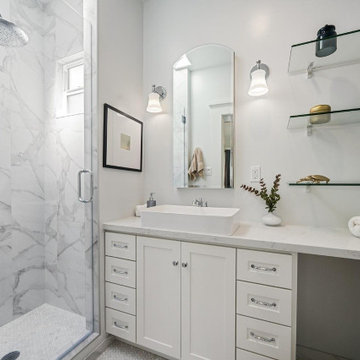
Two bathroom remodel project. Full design, space reconfiguration and build.
Foto di una piccola stanza da bagno padronale chic con ante bianche, doccia alcova, piastrelle bianche, piastrelle in gres porcellanato, porta doccia a battente, top bianco, un lavabo, ante in stile shaker, WC monopezzo, pareti bianche, pavimento con piastrelle in ceramica, lavabo a bacinella, top in quarzo composito, pavimento bianco e mobile bagno incassato
Foto di una piccola stanza da bagno padronale chic con ante bianche, doccia alcova, piastrelle bianche, piastrelle in gres porcellanato, porta doccia a battente, top bianco, un lavabo, ante in stile shaker, WC monopezzo, pareti bianche, pavimento con piastrelle in ceramica, lavabo a bacinella, top in quarzo composito, pavimento bianco e mobile bagno incassato

Lakeview primary bathroom
Foto di una stanza da bagno padronale rustica di medie dimensioni con ante lisce, ante in legno scuro, vasca sottopiano, piastrelle nere, piastrelle in pietra, pavimento con piastrelle in ceramica, lavabo sottopiano, top in quarzo composito, pavimento bianco, top bianco, panca da doccia, due lavabi, mobile bagno incassato e soffitto in legno
Foto di una stanza da bagno padronale rustica di medie dimensioni con ante lisce, ante in legno scuro, vasca sottopiano, piastrelle nere, piastrelle in pietra, pavimento con piastrelle in ceramica, lavabo sottopiano, top in quarzo composito, pavimento bianco, top bianco, panca da doccia, due lavabi, mobile bagno incassato e soffitto in legno

Immagine di una piccola stanza da bagno per bambini contemporanea con ante beige, vasca da incasso, vasca/doccia, WC sospeso, piastrelle blu, piastrelle a listelli, pareti bianche, lavabo da incasso, top in legno, pavimento bianco, porta doccia a battente, top beige, un lavabo, mobile bagno incassato e ante lisce

Idee per un'ampia stanza da bagno padronale country con ante in stile shaker, ante grigie, vasca freestanding, doccia alcova, WC monopezzo, piastrelle bianche, piastrelle in pietra, pareti bianche, pavimento in marmo, lavabo sottopiano, top in marmo, pavimento bianco, porta doccia a battente, top bianco, panca da doccia, due lavabi e mobile bagno incassato

Another update project we did in the same Townhome community in Culver city. This time more towards Modern Farmhouse / Transitional design.
Kitchen cabinets were completely refinished with new hardware installed. The black island is a great center piece to the white / gold / brown color scheme.
The hallway Guest bathroom was partially updated with new fixtures, vanity, toilet, shower door and floor tile.
that's what happens when older style white subway tile came back into fashion. They fit right in with the other updates.

Immagine di una piccola stanza da bagno padronale eclettica con ante lisce, ante in legno scuro, vasca con piedi a zampa di leone, doccia ad angolo, pareti bianche, pavimento con piastrelle in ceramica, lavabo sottopiano, top in marmo, pavimento bianco, porta doccia a battente, un lavabo e mobile bagno incassato

Immagine di una grande stanza da bagno padronale chic con ante lisce, ante blu, vasca freestanding, doccia alcova, piastrelle grigie, piastrelle di vetro, pareti bianche, pavimento con piastrelle in ceramica, lavabo sottopiano, top in marmo, pavimento bianco, porta doccia a battente, top bianco, due lavabi, mobile bagno incassato e boiserie

Located right off the Primary bedroom – this bathroom is located in the far corners of the house. It should be used as a retreat, to rejuvenate and recharge – exactly what our homeowners asked for. We came alongside our client – listening to the pain points and hearing the need and desire for a functional, calming retreat, a drastic change from the disjointed, previous space with exposed pipes from a previous renovation. We worked very closely through the design and materials selections phase, hand selecting the marble tile on the feature wall, sourcing luxe gold finishes and suggesting creative solutions (like the shower’s linear drain and the hidden niche on the inside of the shower’s knee wall). The Maax Tosca soaker tub is a main feature and our client's #1 request. Add the Toto Nexus bidet toilet and a custom double vanity with a countertop tower for added storage, this luxury retreat is a must for busy, working parents.

The Ranch Pass Project consisted of architectural design services for a new home of around 3,400 square feet. The design of the new house includes four bedrooms, one office, a living room, dining room, kitchen, scullery, laundry/mud room, upstairs children’s playroom and a three-car garage, including the design of built-in cabinets throughout. The design style is traditional with Northeast turn-of-the-century architectural elements and a white brick exterior. Design challenges encountered with this project included working with a flood plain encroachment in the property as well as situating the house appropriately in relation to the street and everyday use of the site. The design solution was to site the home to the east of the property, to allow easy vehicle access, views of the site and minimal tree disturbance while accommodating the flood plain accordingly.
Stanze da Bagno con pavimento verde e pavimento bianco - Foto e idee per arredare
6