Stanze da Bagno con pavimento turchese e top bianco - Foto e idee per arredare
Filtra anche per:
Budget
Ordina per:Popolari oggi
101 - 120 di 156 foto
1 di 3
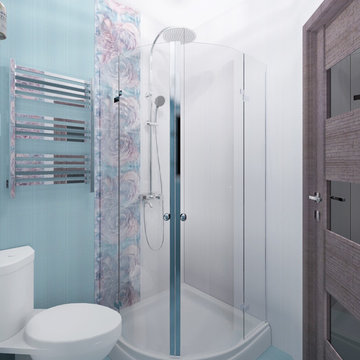
Idee per una piccola stanza da bagno con doccia con ante bianche, WC monopezzo, piastrelle multicolore, piastrelle in ceramica, pareti multicolore, pavimento con piastrelle in ceramica, pavimento turchese, porta doccia a battente, doccia doppia, toilette, ante lisce, vasca ad angolo, lavabo a bacinella, top bianco, un lavabo e mobile bagno freestanding
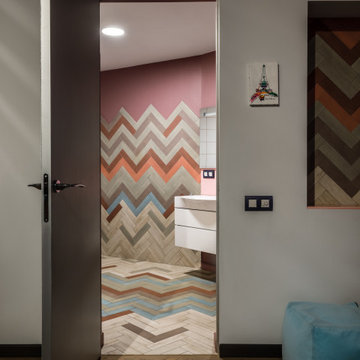
В доме основной и цокольный этажи, поэтому снаружи
дом смотрится довольно компактным. Этому так же способствует форма дома – это круглый дом, чем-то напоминающий по форме юрту. Но на самом деле дом состоит из 20 равных секций, образующих многогранную форму. Дом пришлось почти полностью разобрать,
сохранив металлический каркас крыши и огромную несущую колонну и
возвести его заново в тех же границах и той же формы, но из новых
материалов и полностью перестроив наполнение - внутреннюю планировку,
фасадную часть, веранду и главное, мы открыли потолок дома, обнажив
многочисленные строительные балки крыши. Ведь изначально весь потолок был подшит вагонкой и казалось, что он просто лежит на голове. Когда мы сняли доски и увидели “начинку”, я просто обомлела от этой “балочной” красоты и несколько месяцев рабочие вычищали и реставрировали балки доводя их до совершенства. На первом основном
этаже большое открытое пространство кухни-гостиной и две спальни с
личными зонами. Весь цокольный этаж – это дополнительные зоны –
рабочий кабинет, зона кинотеатра, детская игровая, техническая кухня,
гостевая и т.д. Важным для меня был свет, я хотела впустить много света в
гостиную, ведь солнце идет вдоль гостиной весь день. И вместо небольших
стандартных окон мы сделали окна в пол по всей стене гостиной и не стали
вешать на них шторы. Кроме того в гостиной над зоной кухни и в детской я
разместила антресоли. В гостиной на антресоли мы расположили
библиотеку, в этом месте очень комфортно сидеть – прекрасный обзор и на
гостиную и на улицу. Заходя в дом сразу обращаешь внимание на
потолок – вереницу многочисленных балок. Это деревянные балки, которые
мы отшпаклевали и покрасили в белый цвет. При этом над балками весь
потолок выкрашен в контрастный темный цвет и он кажется бесконечной
бездной. А так же криволинейная половая доска компании Bolefloor удачно
подходит всей идее и форме дома. Так же жизнь подтвердила удобное
расположение кухни – параллельные 2 линии кухни с
варочной панелью Bora, в которую встроена вытяжка. Цветовая гамма получилась контрастная – присутствуют и практически темные помещения спальни, цокольного этажа и контраст оттенков в гостиной от светлого до темного. Так же в доме соединились различные натуральные материалы и шпон дерева, и массивные доски, и крашеные эмалью детали. Мебель подбиралась прежде всего с учетом эстетического аспекта и формы дома. Этой форме подходит не все.
Вообще в доме особенно в гостиной нет общепринятого длинного дивана
для всей семьи или пары кресел перед камином. Мягкая зона в гостиной
несколько фрагментарная и криволинейная. Для решения этих задач отлично вписалась диванная группа марки BoConcept, это диваны, разработанные дизайнером Karim Rashid. Отдельными модулями разной формы и цвета они рассредоточены по зоне гостиной, а рядом с ними много пуфов и придиванных столиков. Они оказались не только необычными, но и очень удобными. В спальне контрастные стены. Тк помещение имеет криволинейную форму, то часть стен и потолок выкрашены в одинаковый темный цвет и тем самым нивелирован линия потолка.
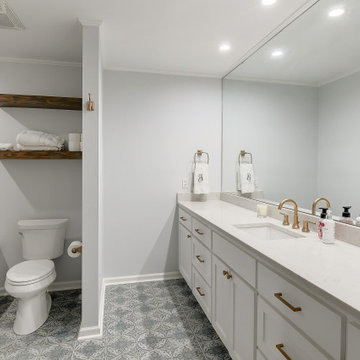
Esempio di una stanza da bagno padronale classica di medie dimensioni con ante in stile shaker, ante bianche, vasca da incasso, doccia alcova, WC a due pezzi, piastrelle grigie, piastrelle in gres porcellanato, pareti grigie, pavimento in gres porcellanato, lavabo sottopiano, top in quarzite, pavimento turchese, porta doccia a battente e top bianco
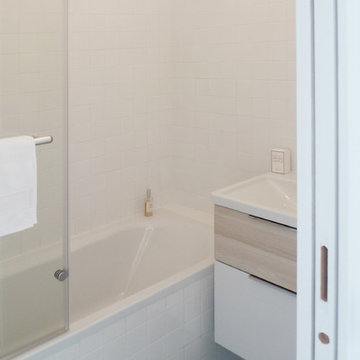
Ispirazione per una piccola stanza da bagno padronale contemporanea con ante lisce, ante bianche, vasca da incasso, piastrelle bianche, piastrelle in gres porcellanato, pareti bianche, pavimento in cementine, lavabo rettangolare, pavimento turchese e top bianco
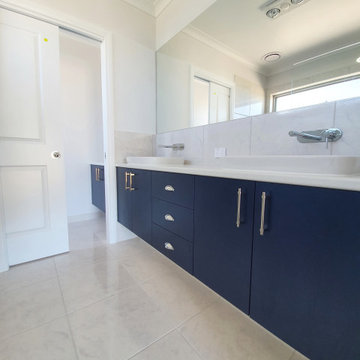
Main bathroom and WC
Immagine di una stanza da bagno padronale minimal di medie dimensioni con ante lisce, ante blu, doccia aperta, piastrelle bianche, piastrelle in ceramica, pareti bianche, pavimento con piastrelle in ceramica, lavabo a bacinella, top in laminato, pavimento turchese, top bianco, un lavabo e mobile bagno sospeso
Immagine di una stanza da bagno padronale minimal di medie dimensioni con ante lisce, ante blu, doccia aperta, piastrelle bianche, piastrelle in ceramica, pareti bianche, pavimento con piastrelle in ceramica, lavabo a bacinella, top in laminato, pavimento turchese, top bianco, un lavabo e mobile bagno sospeso
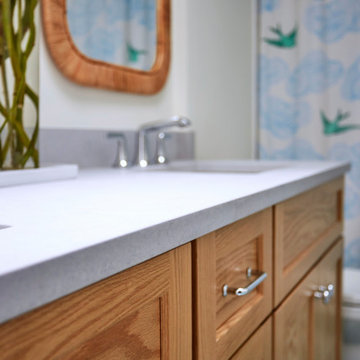
Download our free ebook, Creating the Ideal Kitchen. DOWNLOAD NOW
Designed by: Susan Klimala, CKD, CBD
Photography by: Michael Kaskel
For more information on kitchen, bath and interior design ideas go to: www.kitchenstudio-ge.com
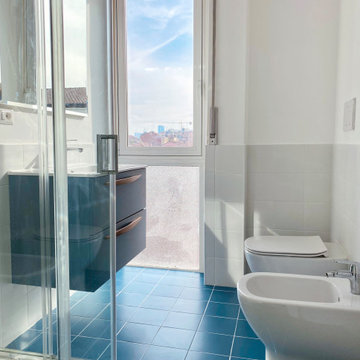
Idee per una stanza da bagno con doccia minimalista con ante turchesi, piastrelle bianche, piastrelle in gres porcellanato, pareti bianche, pavimento in gres porcellanato, lavabo integrato, pavimento turchese, top bianco, un lavabo e mobile bagno sospeso
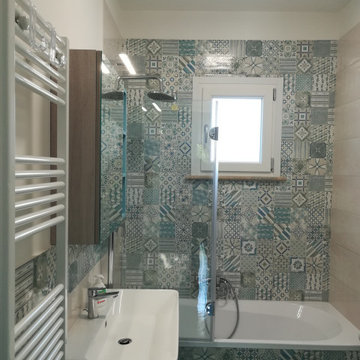
Bagno giorno con vasca e doccia combinata. Un piccolo bagno dallo stile mediterraneo giocato tutto sui toni del bianco panna e dell'azzurro, con inserti in legno.
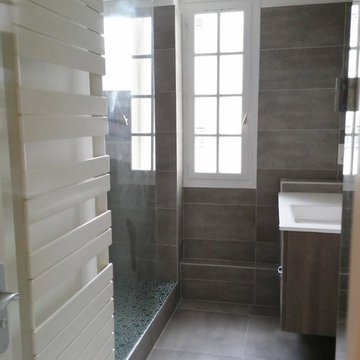
Foto di una stanza da bagno padronale design di medie dimensioni con ante marroni, piastrelle grigie, pavimento turchese, doccia aperta, ante lisce, doccia aperta, piastrelle in ceramica, pareti marroni, pavimento con piastrelle di ciottoli, lavabo integrato, top bianco, un lavabo e mobile bagno sospeso
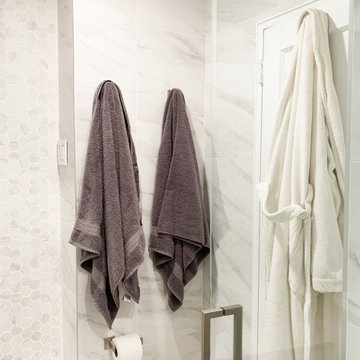
Glass shower door brushed nickel hardware creates a larger seamless bathroom. Robe and towels hooks.
Idee per una piccola stanza da bagno padronale design con ante bianche, WC monopezzo, piastrelle bianche, piastrelle in ceramica, pareti bianche, pavimento con piastrelle in ceramica, top in quarzo composito, pavimento turchese, top bianco, panca da doccia, un lavabo e mobile bagno freestanding
Idee per una piccola stanza da bagno padronale design con ante bianche, WC monopezzo, piastrelle bianche, piastrelle in ceramica, pareti bianche, pavimento con piastrelle in ceramica, top in quarzo composito, pavimento turchese, top bianco, panca da doccia, un lavabo e mobile bagno freestanding
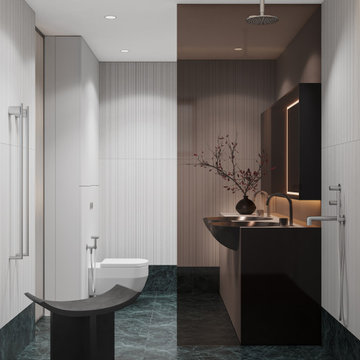
Idee per una stanza da bagno con doccia design di medie dimensioni con ante lisce, ante bianche, doccia a filo pavimento, WC sospeso, piastrelle bianche, piastrelle in gres porcellanato, pareti bianche, pavimento in marmo, lavabo da incasso, top in marmo, pavimento turchese, doccia aperta, top bianco, panca da doccia, due lavabi, mobile bagno freestanding, soffitto ribassato e pannellatura
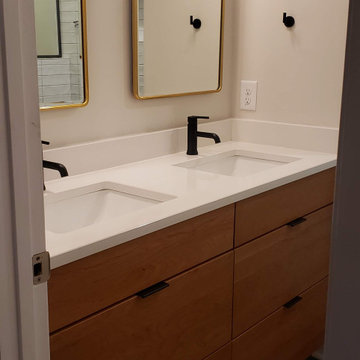
Small master bathroom. Shower with no door.
Esempio di una piccola stanza da bagno padronale design con consolle stile comò, ante in legno scuro, doccia aperta, piastrelle bianche, piastrelle in gres porcellanato, pareti beige, pavimento in terracotta, lavabo sottopiano, top in quarzo composito, pavimento turchese, doccia aperta, top bianco, due lavabi e mobile bagno incassato
Esempio di una piccola stanza da bagno padronale design con consolle stile comò, ante in legno scuro, doccia aperta, piastrelle bianche, piastrelle in gres porcellanato, pareti beige, pavimento in terracotta, lavabo sottopiano, top in quarzo composito, pavimento turchese, doccia aperta, top bianco, due lavabi e mobile bagno incassato
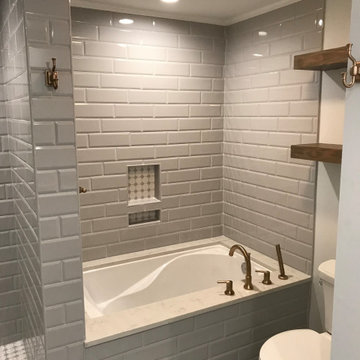
Idee per una stanza da bagno padronale tradizionale di medie dimensioni con ante in stile shaker, ante bianche, vasca da incasso, doccia alcova, WC a due pezzi, piastrelle grigie, piastrelle in gres porcellanato, pareti grigie, pavimento in gres porcellanato, lavabo sottopiano, top in quarzite, pavimento turchese, porta doccia a battente e top bianco
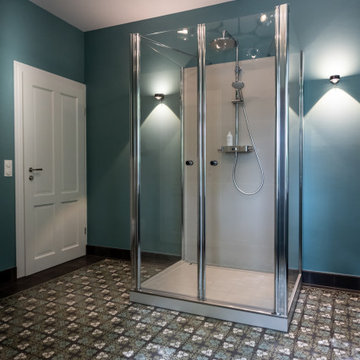
Komplettbadumbau in einer stilvollen Stadtvilla.
Kundenwunsch: Zementfliesen und ein wenig Farbe im Bad. Die Wanne wurde entfernt und dafür die Dusche in den Raum als zentrales Element integriert.
Waschtischanlage mit Untergestell, passend zum Stil des Hauses. Anklang von modernem Jugendstil.
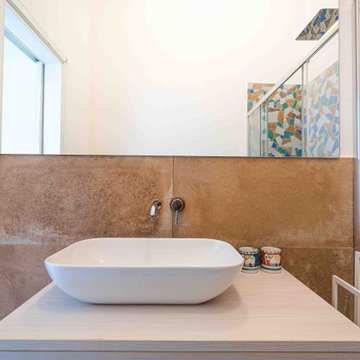
Un omaggio allo stato dei luoghi.
Rinnovare la vecchia casa di famiglia, senza perderne completamente le tracce, mantenendone vivo il ricordo dei luoghi e dell’infanzia.
Questa la richiesta della committenza.
Un progetto low cost, realizzato con materiali di recupero reperiti in loco e il riutilizzo del vecchio pavimento preesistente, trasformato in frammenti irregolari ri-assemblati e miscelati come coriandoli multicolore a definizione del rivestimento doccia.
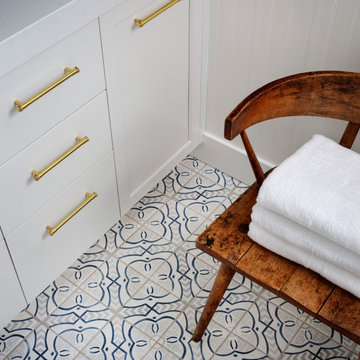
Ispirazione per una stanza da bagno padronale minimalista di medie dimensioni con ante in stile shaker, ante grigie, vasca da incasso, vasca/doccia, WC monopezzo, piastrelle bianche, piastrelle di cemento, pareti bianche, pavimento in cementine, lavabo sottopiano, top in quarzo composito, pavimento turchese, porta doccia a battente, top bianco, due lavabi, mobile bagno incassato e pannellatura

Our Austin studio decided to go bold with this project by ensuring that each space had a unique identity in the Mid-Century Modern style bathroom, butler's pantry, and mudroom. We covered the bathroom walls and flooring with stylish beige and yellow tile that was cleverly installed to look like two different patterns. The mint cabinet and pink vanity reflect the mid-century color palette. The stylish knobs and fittings add an extra splash of fun to the bathroom.
The butler's pantry is located right behind the kitchen and serves multiple functions like storage, a study area, and a bar. We went with a moody blue color for the cabinets and included a raw wood open shelf to give depth and warmth to the space. We went with some gorgeous artistic tiles that create a bold, intriguing look in the space.
In the mudroom, we used siding materials to create a shiplap effect to create warmth and texture – a homage to the classic Mid-Century Modern design. We used the same blue from the butler's pantry to create a cohesive effect. The large mint cabinets add a lighter touch to the space.
---
Project designed by the Atomic Ranch featured modern designers at Breathe Design Studio. From their Austin design studio, they serve an eclectic and accomplished nationwide clientele including in Palm Springs, LA, and the San Francisco Bay Area.
For more about Breathe Design Studio, see here: https://www.breathedesignstudio.com/
To learn more about this project, see here: https://www.breathedesignstudio.com/atomic-ranch

Our Austin studio decided to go bold with this project by ensuring that each space had a unique identity in the Mid-Century Modern style bathroom, butler's pantry, and mudroom. We covered the bathroom walls and flooring with stylish beige and yellow tile that was cleverly installed to look like two different patterns. The mint cabinet and pink vanity reflect the mid-century color palette. The stylish knobs and fittings add an extra splash of fun to the bathroom.
The butler's pantry is located right behind the kitchen and serves multiple functions like storage, a study area, and a bar. We went with a moody blue color for the cabinets and included a raw wood open shelf to give depth and warmth to the space. We went with some gorgeous artistic tiles that create a bold, intriguing look in the space.
In the mudroom, we used siding materials to create a shiplap effect to create warmth and texture – a homage to the classic Mid-Century Modern design. We used the same blue from the butler's pantry to create a cohesive effect. The large mint cabinets add a lighter touch to the space.
---
Project designed by the Atomic Ranch featured modern designers at Breathe Design Studio. From their Austin design studio, they serve an eclectic and accomplished nationwide clientele including in Palm Springs, LA, and the San Francisco Bay Area.
For more about Breathe Design Studio, see here: https://www.breathedesignstudio.com/
To learn more about this project, see here: https://www.breathedesignstudio.com/atomic-ranch

Our Austin studio decided to go bold with this project by ensuring that each space had a unique identity in the Mid-Century Modern style bathroom, butler's pantry, and mudroom. We covered the bathroom walls and flooring with stylish beige and yellow tile that was cleverly installed to look like two different patterns. The mint cabinet and pink vanity reflect the mid-century color palette. The stylish knobs and fittings add an extra splash of fun to the bathroom.
The butler's pantry is located right behind the kitchen and serves multiple functions like storage, a study area, and a bar. We went with a moody blue color for the cabinets and included a raw wood open shelf to give depth and warmth to the space. We went with some gorgeous artistic tiles that create a bold, intriguing look in the space.
In the mudroom, we used siding materials to create a shiplap effect to create warmth and texture – a homage to the classic Mid-Century Modern design. We used the same blue from the butler's pantry to create a cohesive effect. The large mint cabinets add a lighter touch to the space.
---
Project designed by the Atomic Ranch featured modern designers at Breathe Design Studio. From their Austin design studio, they serve an eclectic and accomplished nationwide clientele including in Palm Springs, LA, and the San Francisco Bay Area.
For more about Breathe Design Studio, see here: https://www.breathedesignstudio.com/
To learn more about this project, see here: https://www.breathedesignstudio.com/atomic-ranch
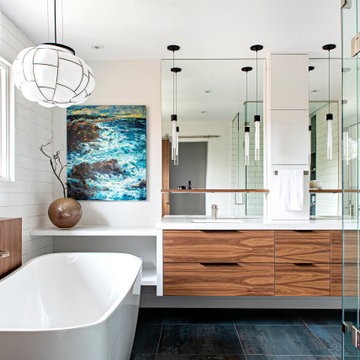
Award Winning Bathroom Design
Esempio di una grande stanza da bagno padronale design con ante lisce, ante in legno scuro, vasca freestanding, piastrelle bianche, pareti bianche, pavimento in gres porcellanato, lavabo sottopiano, top in quarzo composito, pavimento turchese, top bianco, due lavabi e mobile bagno sospeso
Esempio di una grande stanza da bagno padronale design con ante lisce, ante in legno scuro, vasca freestanding, piastrelle bianche, pareti bianche, pavimento in gres porcellanato, lavabo sottopiano, top in quarzo composito, pavimento turchese, top bianco, due lavabi e mobile bagno sospeso
Stanze da Bagno con pavimento turchese e top bianco - Foto e idee per arredare
6