Stanze da Bagno con pavimento nero e top nero - Foto e idee per arredare
Filtra anche per:
Budget
Ordina per:Popolari oggi
121 - 140 di 2.102 foto
1 di 3
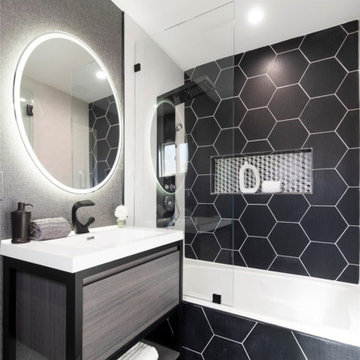
Completely REMODELED!! Modern 3 Bedroom and 2 Bath home, Enter into your living room and dining area with a completely remodeled Kitchen with a open concept perfect for family and friend gatherings, The Kitchen has all new Cabinetry and New Quartz Counter Tops, New Kitchen Flooring There are new appliances including the oven/stove, microwave, Both Bathrooms have been remodeled with all new, vanities, toilets, sinks, tubs, lights fixtures, and paint. All 3 Bedrooms have been Completely Remodeled, Master Bedroom has a his or hers closet, Master bathroom has jetted bathtub, Other features include all new central HVAC, New floors throughout, New Dual Pane Windows, New Recessed LED lighting throughout, Inside Washer and Dryer hook-ups, New Tankless Water Heater, New Roof, New Electrical, New Plumbing, New landscaping. and Stamped Concrete throughout the property, Large driveway that can accommodate over 6 cars, many toys or your RV, Nice back yard to convert garage into a ADU.

Sweet little guest bathroom. We gutted the space, new vanity, toilet tub, installed tile and wainscoting, mirror light fixtures and stained glass window
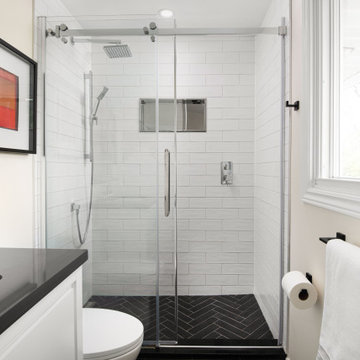
When we first saw these two bathrooms, they were in need of a major update. They were stuck in the ’80’s with pot light bulkheads over the vanities, sliding glass door shower/tub and very little storage. We created a calm and subtle beachy vibe in the main bathroom with new floor tile, an updated double vanity and a huge round mirror to reflect light. We also added a touch of deep teal to the ceiling as an unexpected design element. In the ensuite, we stayed classic with a black and white palette. The old combination tub/shower was converted to a full glass walk-in shower, and a beautiful herringbone pattern for the black floor tile was carried right through into the shower. We also carved out a bit of much needed storage with a wall niche next to the vanity.
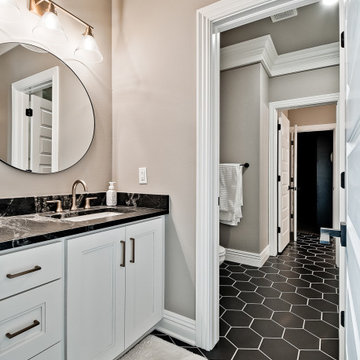
Ispirazione per una stanza da bagno per bambini tradizionale di medie dimensioni con ante con riquadro incassato, ante bianche, vasca ad alcova, zona vasca/doccia separata, WC a due pezzi, piastrelle bianche, piastrelle in gres porcellanato, pareti beige, pavimento in gres porcellanato, lavabo sottopiano, top in granito, pavimento nero, porta doccia scorrevole, top nero, toilette, un lavabo e mobile bagno incassato
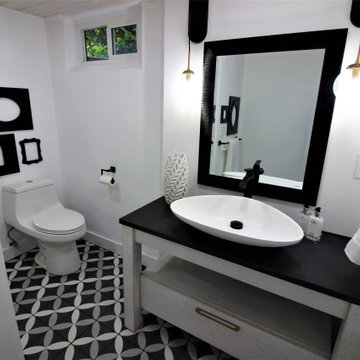
Who wouldn't love their very own wet bar complete with farmhouse sink, open shelving, and Quartz counters? Well, these lucky homeowners got just that along with a wine cellar designed specifically for wine storage and sipping. Not only that but the dingy Oregon basement bathroom was completely revamped as well using a black and white color palette. The clients wanted the wet bar to be as light and bright as possible. This was achieved by keeping everything clean and white. The ceiling adds an element of interest with the white washed wood. The completed project is really stunning.
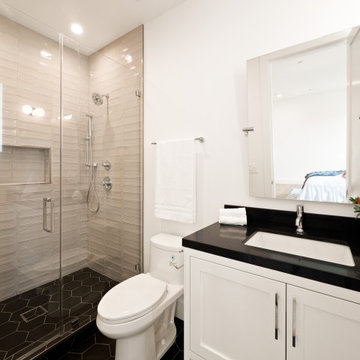
Esempio di una stanza da bagno per bambini country di medie dimensioni con ante in stile shaker, ante bianche, doccia aperta, piastrelle beige, pareti bianche, lavabo sottopiano, top in quarzo composito, pavimento nero, porta doccia a battente, top nero, un lavabo e mobile bagno freestanding
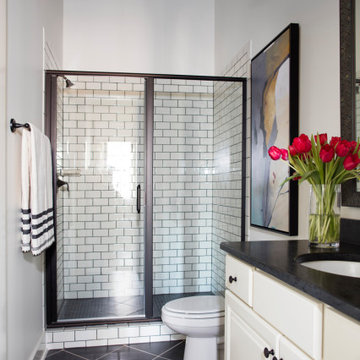
Bold black accents, crisp white tile and spa-like touches give this bathroom a clean, relaxing vibe. Walls of clear glass in a semi-frameless shower enclosure allow views of white subway tiles with contrasting grout that line the shower and create a sharp look.
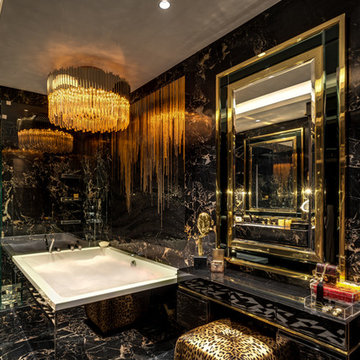
This 2,500 sq. ft luxury apartment in Mumbai has been created using timeless & global style. The design of the apartment's interiors utilizes elements from across the world & is a reflection of the client’s lifestyle.
The public & private zones of the residence use distinct colour &materials that define each space.The living area exhibits amodernstyle with its blush & light grey charcoal velvet sofas, statement wallpaper& an exclusive mauve ostrich feather floor lamp.The bar section is the focal feature of the living area with its 10 ft long counter & an aquarium right beneath. This section is the heart of the home in which the family spends a lot of time. The living area opens into the kitchen section which is a vision in gold with its surfaces being covered in gold mosaic work.The concealed media room utilizes a monochrome flooring with a custom blue wallpaper & a golden centre table.
The private sections of the residence stay true to the preferences of its owners. The master bedroom displays a warmambiance with its wooden flooring & a designer bed back installation. The daughter's bedroom has feminine design elements like the rose wallpaper bed back, a motorized round bed & an overall pink and white colour scheme.
This home blends comfort & aesthetics to result in a space that is unique & inviting.
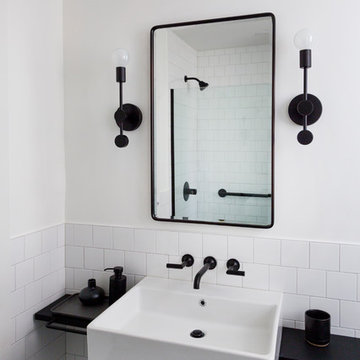
Courtney Apple
Idee per una piccola stanza da bagno padronale minimalista con doccia aperta, WC a due pezzi, piastrelle bianche, piastrelle in ceramica, pareti bianche, pavimento in gres porcellanato, lavabo sospeso, pavimento nero, doccia aperta e top nero
Idee per una piccola stanza da bagno padronale minimalista con doccia aperta, WC a due pezzi, piastrelle bianche, piastrelle in ceramica, pareti bianche, pavimento in gres porcellanato, lavabo sospeso, pavimento nero, doccia aperta e top nero
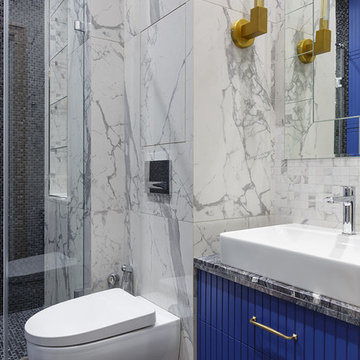
Иван Сорокин
Foto di una stanza da bagno con doccia tradizionale di medie dimensioni con ante blu, doccia alcova, WC sospeso, piastrelle nere, piastrelle grigie, piastrelle in gres porcellanato, pavimento in gres porcellanato, lavabo a bacinella, top in quarzite, pavimento nero, porta doccia scorrevole, top nero e ante lisce
Foto di una stanza da bagno con doccia tradizionale di medie dimensioni con ante blu, doccia alcova, WC sospeso, piastrelle nere, piastrelle grigie, piastrelle in gres porcellanato, pavimento in gres porcellanato, lavabo a bacinella, top in quarzite, pavimento nero, porta doccia scorrevole, top nero e ante lisce
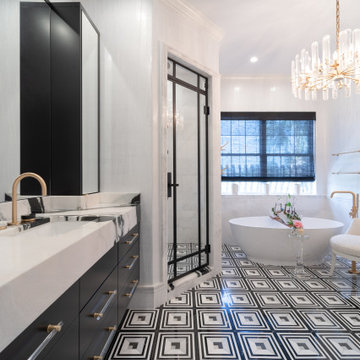
Contemporary touches meet Victorian elegance in this stylish black and white owner's bath. His and hers vanities both feature mirrored wall cabinets for added storage and design depth.

We turned a dated, traditional master bath in Duluth into this modern masterpiece complete with mood lighting
Immagine di una grande stanza da bagno padronale minimalista con ante lisce, ante bianche, vasca freestanding, doccia ad angolo, WC a due pezzi, piastrelle bianche, piastrelle in gres porcellanato, pareti grigie, pavimento in ardesia, lavabo sottopiano, top in granito, pavimento nero, porta doccia a battente, top nero, nicchia, due lavabi, mobile bagno sospeso e soffitto a volta
Immagine di una grande stanza da bagno padronale minimalista con ante lisce, ante bianche, vasca freestanding, doccia ad angolo, WC a due pezzi, piastrelle bianche, piastrelle in gres porcellanato, pareti grigie, pavimento in ardesia, lavabo sottopiano, top in granito, pavimento nero, porta doccia a battente, top nero, nicchia, due lavabi, mobile bagno sospeso e soffitto a volta
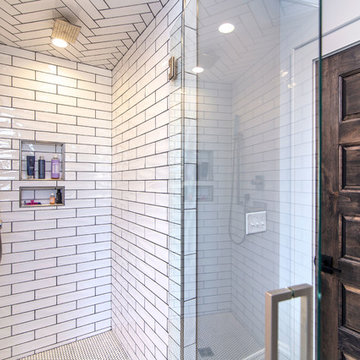
White subway tile inside the stand-alone shower with glass doors.
Foto di una stanza da bagno industriale di medie dimensioni con nessun'anta, ante in legno scuro, doccia ad angolo, piastrelle bianche, piastrelle diamantate, pareti bianche, pavimento con piastrelle in ceramica, lavabo a bacinella, top in quarzo composito, pavimento nero e top nero
Foto di una stanza da bagno industriale di medie dimensioni con nessun'anta, ante in legno scuro, doccia ad angolo, piastrelle bianche, piastrelle diamantate, pareti bianche, pavimento con piastrelle in ceramica, lavabo a bacinella, top in quarzo composito, pavimento nero e top nero
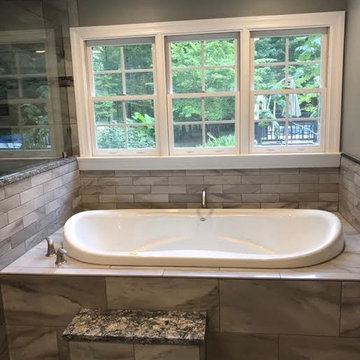
Foto di una stanza da bagno padronale tradizionale di medie dimensioni con ante con riquadro incassato, ante bianche, vasca da incasso, doccia ad angolo, WC a due pezzi, piastrelle beige, piastrelle in gres porcellanato, pareti verdi, pavimento in gres porcellanato, lavabo sottopiano, top in granito, pavimento nero, porta doccia a battente e top nero
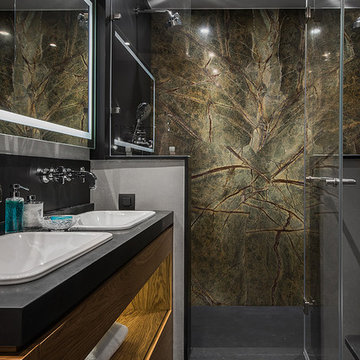
Foto di una stanza da bagno con doccia minimal con ante lisce, ante in legno scuro, doccia alcova, lavabo da incasso, pavimento nero, porta doccia a battente e top nero
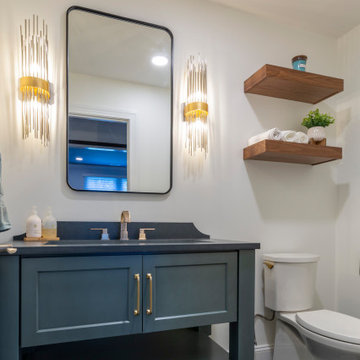
Dazzling, traditional powder room with a Breeze colored vanity, with brass and black accents
Esempio di una stanza da bagno con doccia classica di medie dimensioni con ante blu, WC a due pezzi, pareti bianche, pavimento in gres porcellanato, lavabo sottopiano, top in quarzo composito, pavimento nero, top nero, un lavabo e mobile bagno freestanding
Esempio di una stanza da bagno con doccia classica di medie dimensioni con ante blu, WC a due pezzi, pareti bianche, pavimento in gres porcellanato, lavabo sottopiano, top in quarzo composito, pavimento nero, top nero, un lavabo e mobile bagno freestanding
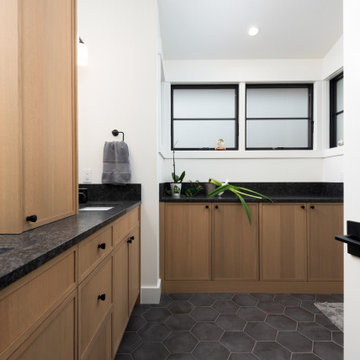
Immagine di una stanza da bagno padronale di medie dimensioni con ante in stile shaker, ante in legno chiaro, pareti bianche, pavimento con piastrelle in ceramica, lavabo sottopiano, pavimento nero, top nero, due lavabi, mobile bagno incassato, doccia a filo pavimento e porta doccia a battente
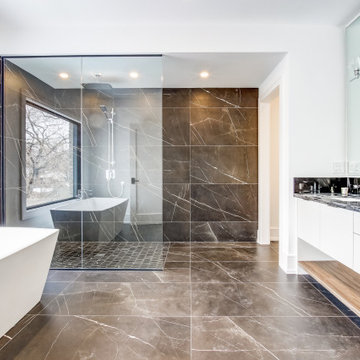
Ispirazione per una stanza da bagno padronale contemporanea di medie dimensioni con ante bianche, vasca freestanding, doccia a filo pavimento, WC monopezzo, pistrelle in bianco e nero, piastrelle di marmo, pareti bianche, pavimento in marmo, top in marmo, pavimento nero, doccia aperta, top nero, ante lisce, lavabo sottopiano, due lavabi e mobile bagno incassato
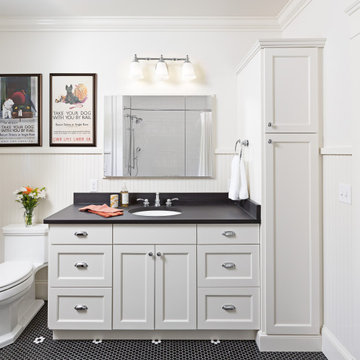
Foto di una stanza da bagno classica con ante con riquadro incassato, ante bianche, pareti bianche, pavimento con piastrelle a mosaico, lavabo sottopiano, pavimento nero, top nero e boiserie
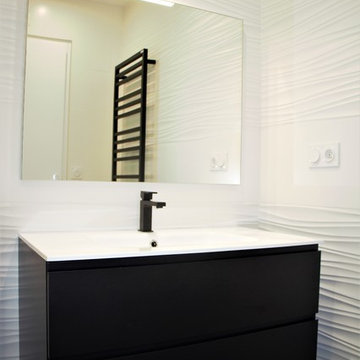
Salle de bain Black & White avec un meuble suspendu de la marque Edone collection Easy 90 cm suspendu finition laquée mat noir comprenant deux tiroirs, un plan simple vasque céramique un miroir et une applique led.
Le mitigeur de la marque Oioli Unika black mat.
Le carrelage Porcelanosa Samoa Antracita 43,5 x 65,9 cm rectifié associé à la faïence Porcelanosa Oxo line 31,6 x 90 cm rectifié avec effet relief vague.
Stanze da Bagno con pavimento nero e top nero - Foto e idee per arredare
7