Stanze da Bagno con pavimento nero e top bianco - Foto e idee per arredare
Filtra anche per:
Budget
Ordina per:Popolari oggi
81 - 100 di 8.635 foto
1 di 3

In this bathroom, the client wanted the contrast of the white subway tile and the black hexagon tile. We tiled up the walls and ceiling to create a wet room feeling.
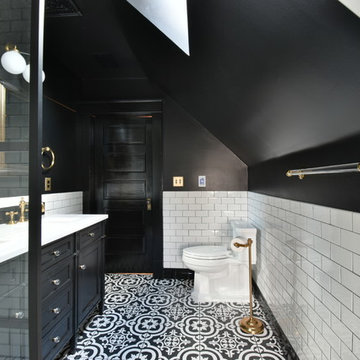
Ispirazione per una piccola stanza da bagno padronale tradizionale con ante in stile shaker, ante nere, doccia aperta, WC monopezzo, piastrelle bianche, piastrelle diamantate, pareti nere, pavimento in gres porcellanato, lavabo sottopiano, top in granito, pavimento nero e top bianco

Project photographer-Therese Hyde This photo features the casitas bathroom of the modern farmhouse.
Esempio di una stanza da bagno country di medie dimensioni con doccia alcova, pareti grigie, lavabo sottopiano, top in quarzite, porta doccia a battente, top bianco, ante in legno scuro, piastrelle nere, pavimento nero e ante con riquadro incassato
Esempio di una stanza da bagno country di medie dimensioni con doccia alcova, pareti grigie, lavabo sottopiano, top in quarzite, porta doccia a battente, top bianco, ante in legno scuro, piastrelle nere, pavimento nero e ante con riquadro incassato

oak cabinetry
full overlay drawers
quartz countertops
emtek satin brass hardware
Phylrich brass faucets
Jamie Young pendants
floating shelves
black herringbone tile
Pottery barn tilt mirrors
Photo by @Spacecrafting
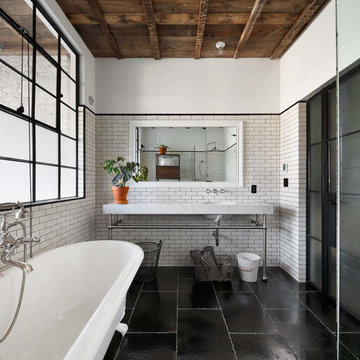
Landmarked townhouse gut renovation. Master bathroom with white wainscoting, subway tile, and black and white design.
Idee per una stanza da bagno con doccia industriale di medie dimensioni con vasca da incasso, WC a due pezzi, piastrelle bianche, piastrelle diamantate, pareti bianche, lavabo sottopiano, pavimento nero e top bianco
Idee per una stanza da bagno con doccia industriale di medie dimensioni con vasca da incasso, WC a due pezzi, piastrelle bianche, piastrelle diamantate, pareti bianche, lavabo sottopiano, pavimento nero e top bianco
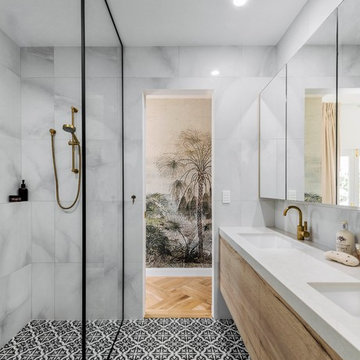
Ispirazione per una stretta e lunga stanza da bagno padronale costiera con ante in legno chiaro, doccia aperta, piastrelle bianche, piastrelle in ceramica, pavimento con piastrelle in ceramica, lavabo sottopiano, pavimento nero, doccia aperta, top bianco, ante lisce e pareti grigie

We met these clients through a referral from a previous client. We renovated several rooms in their traditional-style farmhouse in Abington. The kitchen is farmhouse chic, with white cabinetry, black granite counters, Carrara marble subway tile backsplash, and a beverage center. The large island, with its white quartz counter, is multi-functional, with seating for five at the counter and a bench on the end with more seating, a microwave door, a prep sink and a large area for prep work, and loads of storage. The kitchen includes a large sitting area with a corner fireplace and wall mounted television.
The multi-purpose mud room has custom built lockers for coats, shoes and bags, a built-in desk and shelving, and even space for kids to play! All three bathrooms use black and white in varied materials to create clean, classic spaces.
RUDLOFF Custom Builders has won Best of Houzz for Customer Service in 2014, 2015 2016 and 2017. We also were voted Best of Design in 2016, 2017 and 2018, which only 2% of professionals receive. Rudloff Custom Builders has been featured on Houzz in their Kitchen of the Week, What to Know About Using Reclaimed Wood in the Kitchen as well as included in their Bathroom WorkBook article. We are a full service, certified remodeling company that covers all of the Philadelphia suburban area. This business, like most others, developed from a friendship of young entrepreneurs who wanted to make a difference in their clients’ lives, one household at a time. This relationship between partners is much more than a friendship. Edward and Stephen Rudloff are brothers who have renovated and built custom homes together paying close attention to detail. They are carpenters by trade and understand concept and execution. RUDLOFF CUSTOM BUILDERS will provide services for you with the highest level of professionalism, quality, detail, punctuality and craftsmanship, every step of the way along our journey together.
Specializing in residential construction allows us to connect with our clients early in the design phase to ensure that every detail is captured as you imagined. One stop shopping is essentially what you will receive with RUDLOFF CUSTOM BUILDERS from design of your project to the construction of your dreams, executed by on-site project managers and skilled craftsmen. Our concept: envision our client’s ideas and make them a reality. Our mission: CREATING LIFETIME RELATIONSHIPS BUILT ON TRUST AND INTEGRITY.
Photo Credit: JMB Photoworks
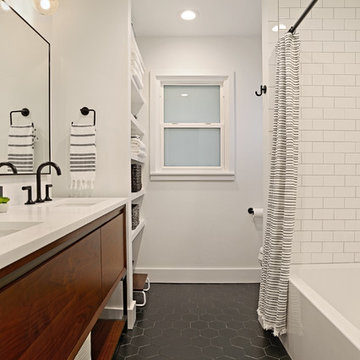
To create enough room to add a dual vanity, Blackline integrated an adjacent closet and borrowed some square footage from an existing closet to the space. The new modern vanity includes stained walnut flat panel cabinets and is topped with white Quartz and matte black fixtures.

Opulent blue marble walls of the Primary Bathroom with private views of the neighborhood tree canopies.
Photo by Dan Arnold
Esempio di una stanza da bagno padronale contemporanea di medie dimensioni con ante lisce, ante in legno chiaro, vasca freestanding, doccia ad angolo, WC monopezzo, piastrelle blu, piastrelle di marmo, pareti blu, pavimento in cementine, lavabo sottopiano, top in quarzo composito, pavimento nero, porta doccia a battente e top bianco
Esempio di una stanza da bagno padronale contemporanea di medie dimensioni con ante lisce, ante in legno chiaro, vasca freestanding, doccia ad angolo, WC monopezzo, piastrelle blu, piastrelle di marmo, pareti blu, pavimento in cementine, lavabo sottopiano, top in quarzo composito, pavimento nero, porta doccia a battente e top bianco
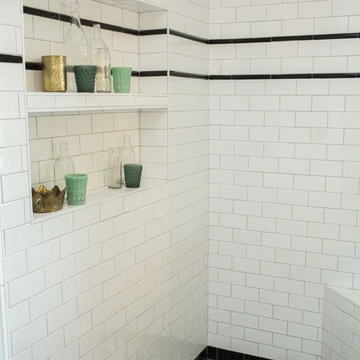
Ryan Price Studio
Ispirazione per una piccola stanza da bagno padronale country con ante lisce, ante in legno scuro, pareti bianche, pavimento con piastrelle in ceramica, pavimento nero e top bianco
Ispirazione per una piccola stanza da bagno padronale country con ante lisce, ante in legno scuro, pareti bianche, pavimento con piastrelle in ceramica, pavimento nero e top bianco

DJK Custom Homes, Inc.
Foto di una grande stanza da bagno padronale country con ante in stile shaker, ante con finitura invecchiata, vasca freestanding, zona vasca/doccia separata, WC a due pezzi, piastrelle bianche, piastrelle in ceramica, pareti grigie, pavimento con piastrelle in ceramica, lavabo sottopiano, top in quarzo composito, pavimento nero, porta doccia a battente e top bianco
Foto di una grande stanza da bagno padronale country con ante in stile shaker, ante con finitura invecchiata, vasca freestanding, zona vasca/doccia separata, WC a due pezzi, piastrelle bianche, piastrelle in ceramica, pareti grigie, pavimento con piastrelle in ceramica, lavabo sottopiano, top in quarzo composito, pavimento nero, porta doccia a battente e top bianco
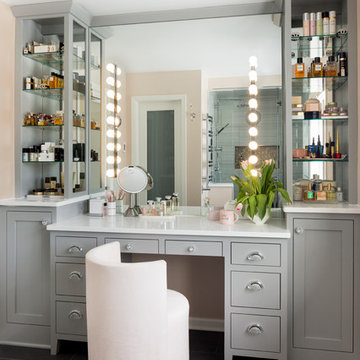
Spacecrafting
Ispirazione per una stanza da bagno chic con ante in stile shaker, ante grigie, pavimento nero e top bianco
Ispirazione per una stanza da bagno chic con ante in stile shaker, ante grigie, pavimento nero e top bianco
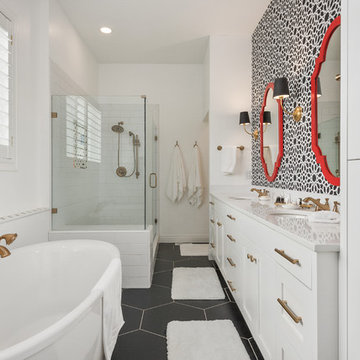
Idee per una stanza da bagno padronale classica con ante in stile shaker, ante bianche, vasca freestanding, doccia ad angolo, piastrelle bianche, piastrelle diamantate, pareti bianche, lavabo sottopiano, pavimento nero, porta doccia a battente e top bianco
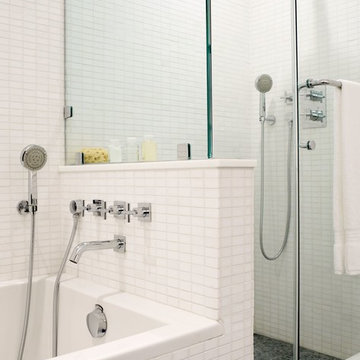
Idee per una piccola stanza da bagno padronale minimalista con ante lisce, ante nere, vasca da incasso, doccia ad angolo, WC monopezzo, piastrelle bianche, piastrelle a mosaico, pareti bianche, pavimento con piastrelle a mosaico, lavabo sottopiano, top in marmo, pavimento nero, porta doccia a battente e top bianco

Refined, Simplicity, Serenity. Just a few words that describe this incredible remodel that our team just finished. With its clean lines, open concept and natural light, this bathroom is a master piece of minimalist design.

Bathroom Remodel with new walk in shower and enclosed wet area with extended curb to the wall. We transformed a previous linen closet to be a make-up vanity with a floating drawer and a stool that tucks under, and added an upper cabinet for extra storage.

Master bath room renovation. Added master suite in attic space.
Ispirazione per una grande stanza da bagno padronale classica con ante lisce, ante in legno chiaro, doccia ad angolo, WC a due pezzi, piastrelle bianche, piastrelle in ceramica, pareti bianche, pavimento in marmo, lavabo sospeso, top piastrellato, pavimento nero, porta doccia a battente, top bianco, panca da doccia, due lavabi, mobile bagno sospeso e boiserie
Ispirazione per una grande stanza da bagno padronale classica con ante lisce, ante in legno chiaro, doccia ad angolo, WC a due pezzi, piastrelle bianche, piastrelle in ceramica, pareti bianche, pavimento in marmo, lavabo sospeso, top piastrellato, pavimento nero, porta doccia a battente, top bianco, panca da doccia, due lavabi, mobile bagno sospeso e boiserie

Create a classic color palette in your bathroom design by using a white herringbone tile in the shower and black hexagon tile on the floor.
DESIGN
Hygge & West
Tile Shown: 2x8 in Calcite, 3" Hexagon and 8" Hexagon in Basalt

Idee per una piccola stanza da bagno padronale moderna con ante lisce, ante in legno scuro, doccia alcova, WC monopezzo, piastrelle in ceramica, pareti bianche, pavimento in gres porcellanato, lavabo sottopiano, top in quarzo composito, pavimento nero, porta doccia a battente e top bianco

Ispirazione per una piccola stanza da bagno padronale chic con ante in legno chiaro, doccia aperta, WC a due pezzi, piastrelle bianche, piastrelle diamantate, pavimento in marmo, lavabo sottopiano, top in quarzo composito, pavimento nero, porta doccia a battente, top bianco e ante lisce
Stanze da Bagno con pavimento nero e top bianco - Foto e idee per arredare
5