Stanze da Bagno con pavimento nero e pavimento marrone - Foto e idee per arredare
Filtra anche per:
Budget
Ordina per:Popolari oggi
241 - 260 di 67.587 foto
1 di 3
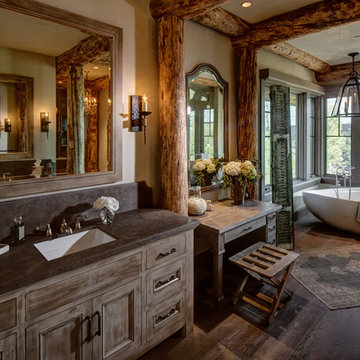
Idee per una stanza da bagno con doccia rustica con ante con finitura invecchiata, vasca freestanding, lavabo sottopiano, pavimento marrone, ante con riquadro incassato, pareti beige, parquet scuro e top marrone
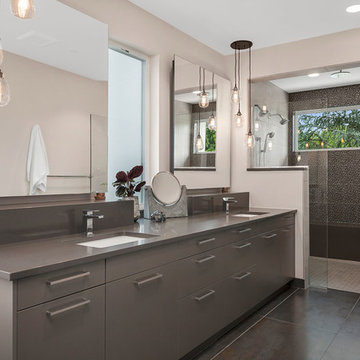
Foto di una stanza da bagno padronale minimal con ante lisce, ante grigie, doccia alcova, piastrelle grigie, pareti beige, lavabo sottopiano, pavimento marrone e porta doccia a battente
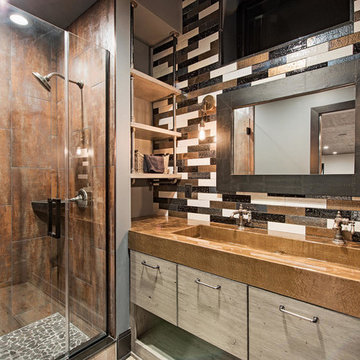
Foto di una stanza da bagno con doccia classica di medie dimensioni con ante lisce, pareti multicolore, doccia alcova, piastrelle marroni, piastrelle multicolore, lavabo rettangolare, ante in legno chiaro, piastrelle in metallo, parquet chiaro, top in zinco, pavimento marrone, porta doccia a battente e top marrone
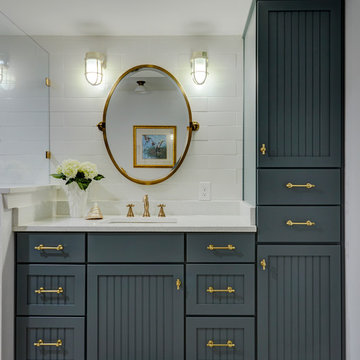
Medallion Cabinetry's Potters Mill Beadboard Door in the Islander finish set the stage for the elegant Cowan hardware from Rejuvenation in Aged Brass and the Cassidy faucet from Delta in Champagne Bronze. The bathroom now has a casual elegant look.
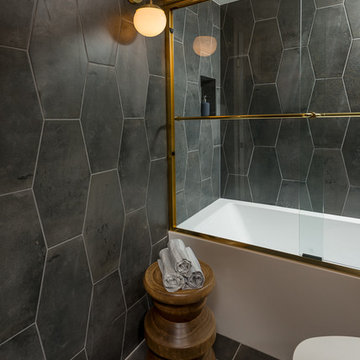
Porcelain Hexagon Floor and Wall tile
Esempio di una stanza da bagno contemporanea di medie dimensioni con ante lisce, ante bianche, vasca ad alcova, vasca/doccia, WC a due pezzi, piastrelle nere, piastrelle in gres porcellanato, pareti nere, pavimento in gres porcellanato, lavabo integrato, pavimento nero, porta doccia scorrevole e top bianco
Esempio di una stanza da bagno contemporanea di medie dimensioni con ante lisce, ante bianche, vasca ad alcova, vasca/doccia, WC a due pezzi, piastrelle nere, piastrelle in gres porcellanato, pareti nere, pavimento in gres porcellanato, lavabo integrato, pavimento nero, porta doccia scorrevole e top bianco

This vanity comes from something of a dream home! What woman wouldn't be happy with something like this?
Immagine di una stanza da bagno padronale country di medie dimensioni con ante in legno bruno, doccia alcova, WC monopezzo, pareti grigie, pavimento con piastrelle in ceramica, lavabo da incasso, top in marmo, pavimento nero, porta doccia a battente e ante con riquadro incassato
Immagine di una stanza da bagno padronale country di medie dimensioni con ante in legno bruno, doccia alcova, WC monopezzo, pareti grigie, pavimento con piastrelle in ceramica, lavabo da incasso, top in marmo, pavimento nero, porta doccia a battente e ante con riquadro incassato
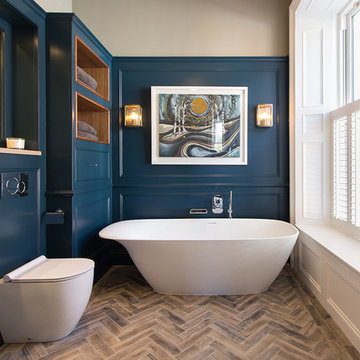
Amour Design
Immagine di una grande stanza da bagno padronale design con ante con riquadro incassato, vasca freestanding, zona vasca/doccia separata, WC sospeso, piastrelle blu, piastrelle in gres porcellanato, pareti blu, pavimento in gres porcellanato, lavabo sospeso, top in quarzo composito, pavimento marrone e doccia aperta
Immagine di una grande stanza da bagno padronale design con ante con riquadro incassato, vasca freestanding, zona vasca/doccia separata, WC sospeso, piastrelle blu, piastrelle in gres porcellanato, pareti blu, pavimento in gres porcellanato, lavabo sospeso, top in quarzo composito, pavimento marrone e doccia aperta
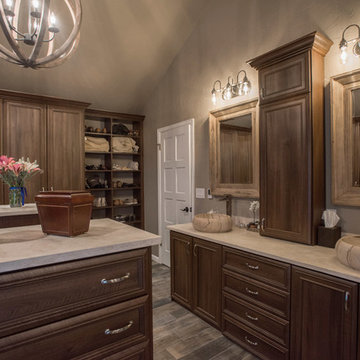
Immagine di una stanza da bagno classica con vasca freestanding, doccia ad angolo, piastrelle beige, piastrelle in ceramica, pareti beige, pavimento in compensato, lavabo a bacinella, top in quarzite, pavimento marrone e porta doccia a battente

Master bathroom - clean, modern and perfect for starting a new day. Great details make this a special space, including the wood look porcelain tile flooring contrasted with gray cabinets and walls and the gorgeous Caesarstone Raven Quartz countertops for more contrast. The drop in tub has the same Caesarstone Raven deck as does the shower seat. The shower walls, along with the tub surround are 12 x 24 porcelain tile. Finishing the look, we have the same tile in the shower floor, in a smaller mosaic pattern. Great look for this master bathroom.

The homeowners had just purchased this home in El Segundo and they had remodeled the kitchen and one of the bathrooms on their own. However, they had more work to do. They felt that the rest of the project was too big and complex to tackle on their own and so they retained us to take over where they left off. The main focus of the project was to create a master suite and take advantage of the rather large backyard as an extension of their home. They were looking to create a more fluid indoor outdoor space.
When adding the new master suite leaving the ceilings vaulted along with French doors give the space a feeling of openness. The window seat was originally designed as an architectural feature for the exterior but turned out to be a benefit to the interior! They wanted a spa feel for their master bathroom utilizing organic finishes. Since the plan is that this will be their forever home a curbless shower was an important feature to them. The glass barn door on the shower makes the space feel larger and allows for the travertine shower tile to show through. Floating shelves and vanity allow the space to feel larger while the natural tones of the porcelain tile floor are calming. The his and hers vessel sinks make the space functional for two people to use it at once. The walk-in closet is open while the master bathroom has a white pocket door for privacy.
Since a new master suite was added to the home we converted the existing master bedroom into a family room. Adding French Doors to the family room opened up the floorplan to the outdoors while increasing the amount of natural light in this room. The closet that was previously in the bedroom was converted to built in cabinetry and floating shelves in the family room. The French doors in the master suite and family room now both open to the same deck space.
The homes new open floor plan called for a kitchen island to bring the kitchen and dining / great room together. The island is a 3” countertop vs the standard inch and a half. This design feature gives the island a chunky look. It was important that the island look like it was always a part of the kitchen. Lastly, we added a skylight in the corner of the kitchen as it felt dark once we closed off the side door that was there previously.
Repurposing rooms and opening the floor plan led to creating a laundry closet out of an old coat closet (and borrowing a small space from the new family room).
The floors become an integral part of tying together an open floor plan like this. The home still had original oak floors and the homeowners wanted to maintain that character. We laced in new planks and refinished it all to bring the project together.
To add curb appeal we removed the carport which was blocking a lot of natural light from the outside of the house. We also re-stuccoed the home and added exterior trim.
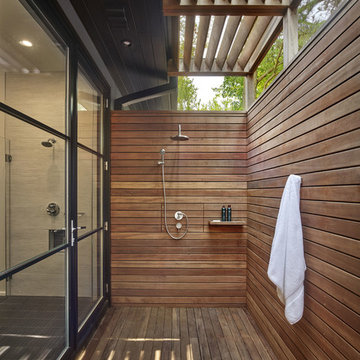
Todd Mason - Halkin Mason Photography
Idee per una grande stanza da bagno padronale minimalista con doccia doppia, pavimento in legno massello medio, pavimento marrone e doccia aperta
Idee per una grande stanza da bagno padronale minimalista con doccia doppia, pavimento in legno massello medio, pavimento marrone e doccia aperta

Guest Bathroom. One of the best transformations!
Photo Credit: www.megmulloy.com
Esempio di una stanza da bagno con doccia tradizionale con ante lisce, ante blu, doccia ad angolo, piastrelle bianche, piastrelle diamantate, pareti bianche, lavabo a bacinella, pavimento nero e porta doccia a battente
Esempio di una stanza da bagno con doccia tradizionale con ante lisce, ante blu, doccia ad angolo, piastrelle bianche, piastrelle diamantate, pareti bianche, lavabo a bacinella, pavimento nero e porta doccia a battente
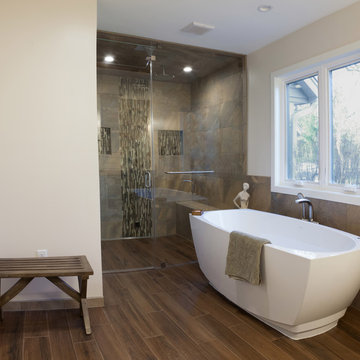
Foto di una grande stanza da bagno padronale tradizionale con doccia a filo pavimento, pavimento in gres porcellanato, top in quarzo composito, vasca freestanding, porta doccia a battente, ante con riquadro incassato, ante bianche, piastrelle beige, piastrelle marroni, piastrelle in ardesia, WC a due pezzi, pareti beige, lavabo sottopiano e pavimento marrone

Ispirazione per una stanza da bagno padronale design di medie dimensioni con ante lisce, ante in legno scuro, pareti marroni, pavimento in legno massello medio, lavabo sottopiano, top in marmo e pavimento marrone
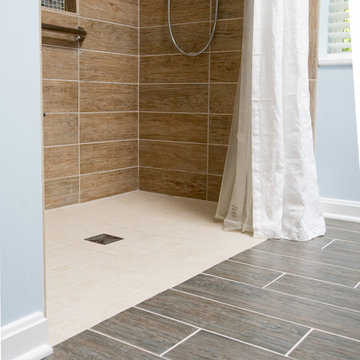
To watch our bathroom tours click the link below!
https://www.bauscherconstruction.com/page/bathroom
©Paul Bauscher
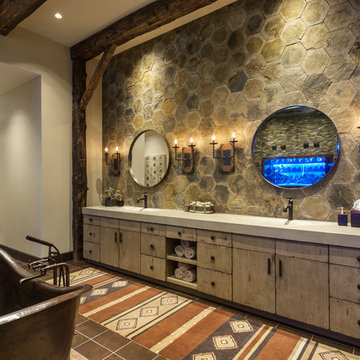
Idee per una stanza da bagno padronale american style con ante lisce, ante beige e pavimento marrone
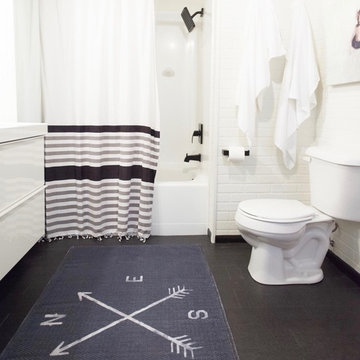
Photo by: Shawn St. Peter Photography - What designer could pass on the opportunity to buy a floating home like the one featured in the movie Sleepless in Seattle? Well, not this one! When I purchased this floating home from my aunt and uncle, I didn’t know about floats and stringers and other issues specific to floating homes. Nor had I really thought about the hassle of an out of state remodel. Believing that I was up for the challenge, I grabbed my water wings, sketchpad, and measuring tape and jumped right in!
If you’ve ever thought of buying a floating home, I’ve already tripped over some of the hurdles you will face. So hop on board - hopefully you will enjoy the ride.
I have shared my story of this floating home remodel and accidental flip in my eBook "Sleepless in Portland." Just subscribe to our monthly design newsletter and you will be sent a link to view all the photos and stories in my eBook.
http://www.designvisionstudio.com/contact.html

The tile in the kids' bath is all new, designed to look original to the 1936 home. The tile is from B&W Tile in Los Angeles.
Immagine di una stanza da bagno vittoriana di medie dimensioni con doccia alcova, WC a due pezzi, pistrelle in bianco e nero, piastrelle in ceramica, pareti bianche, pavimento con piastrelle in ceramica, lavabo a colonna, pavimento nero e doccia con tenda
Immagine di una stanza da bagno vittoriana di medie dimensioni con doccia alcova, WC a due pezzi, pistrelle in bianco e nero, piastrelle in ceramica, pareti bianche, pavimento con piastrelle in ceramica, lavabo a colonna, pavimento nero e doccia con tenda
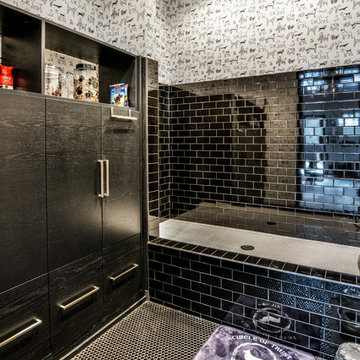
Idee per una stanza da bagno con doccia contemporanea di medie dimensioni con ante lisce, ante nere, doccia alcova, piastrelle nere, piastrelle diamantate, pareti multicolore, pavimento con piastrelle a mosaico, pavimento nero e doccia aperta

Built by Old Hampshire Designs, Inc.
John W. Hession, Photographer
Esempio di una stanza da bagno con doccia rustica di medie dimensioni con ante in legno bruno, piastrelle multicolore, piastrelle in pietra, pareti marroni, lavabo sottopiano, porta doccia a battente, doccia aperta, pavimento marrone e ante lisce
Esempio di una stanza da bagno con doccia rustica di medie dimensioni con ante in legno bruno, piastrelle multicolore, piastrelle in pietra, pareti marroni, lavabo sottopiano, porta doccia a battente, doccia aperta, pavimento marrone e ante lisce
Stanze da Bagno con pavimento nero e pavimento marrone - Foto e idee per arredare
13