Stanze da Bagno con pavimento nero e pareti in legno - Foto e idee per arredare
Filtra anche per:
Budget
Ordina per:Popolari oggi
1 - 20 di 78 foto
1 di 3

A carefully positioned skylight pulls sunlight down into the shower. The reflectance off of the glazed handmade tiles suggests water pouring down the stone walls of a cave.

warm modern masculine primary suite
Idee per una grande stanza da bagno design con ante lisce, ante marroni, vasca freestanding, doccia alcova, bidè, piastrelle beige, piastrelle in ceramica, pareti bianche, pavimento in gres porcellanato, lavabo sottopiano, top in saponaria, pavimento nero, doccia aperta, top nero, panca da doccia, due lavabi, mobile bagno sospeso, soffitto a volta e pareti in legno
Idee per una grande stanza da bagno design con ante lisce, ante marroni, vasca freestanding, doccia alcova, bidè, piastrelle beige, piastrelle in ceramica, pareti bianche, pavimento in gres porcellanato, lavabo sottopiano, top in saponaria, pavimento nero, doccia aperta, top nero, panca da doccia, due lavabi, mobile bagno sospeso, soffitto a volta e pareti in legno

Mater bathroom complete high-end renovation by Americcan Home Improvement, Inc.
Foto di una grande stanza da bagno padronale moderna con ante con bugna sagomata, ante in legno chiaro, vasca freestanding, doccia ad angolo, piastrelle bianche, piastrelle effetto legno, pareti bianche, pavimento in marmo, lavabo integrato, top in marmo, pavimento nero, porta doccia a battente, top nero, panca da doccia, due lavabi, mobile bagno incassato, soffitto ribassato e pareti in legno
Foto di una grande stanza da bagno padronale moderna con ante con bugna sagomata, ante in legno chiaro, vasca freestanding, doccia ad angolo, piastrelle bianche, piastrelle effetto legno, pareti bianche, pavimento in marmo, lavabo integrato, top in marmo, pavimento nero, porta doccia a battente, top nero, panca da doccia, due lavabi, mobile bagno incassato, soffitto ribassato e pareti in legno
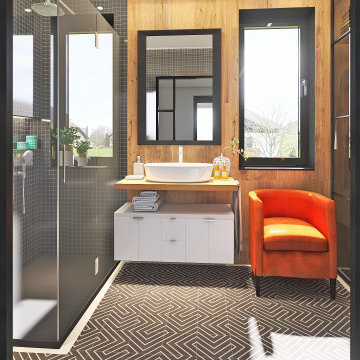
El baño en suite es elegante y destacan materiales como el hidráulico estilo arabesco en color negro y parte de las paredes revestidas en roble.
The en-suite bathroom is elegant, and which materials such as hydraulic arabesque style in black and part of the oak-lined walls stand out.

In this master bath remodel, we reconfigured the entire space, the tub and vanity stayed in the same locations but we removed 2 small closets and created one large one. The shower is now where one closet was located. We really wanted this space to feel like you were walking into a spa and be able to enjoy the peace and quite in the darkness with candles! These clients were incredibly happy with the finished space!

Drawing on inspiration from resort style open bathrooms, particularly like the ones you find in Bali, we adapted this philosophy and brought it to the next level and made the bedroom into a private retreat quarter.
– DGK Architects
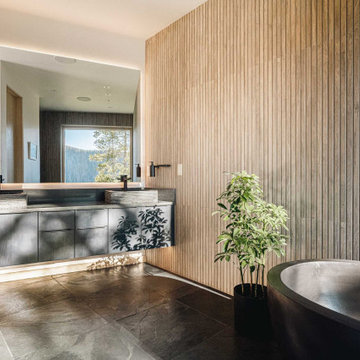
Winner: Platinum Award for Best in America Living Awards 2023. Atop a mountain peak, nearly two miles above sea level, sits a pair of non-identical, yet related, twins. Inspired by intersecting jagged peaks, these unique homes feature soft dark colors, rich textural exterior stone, and patinaed Shou SugiBan siding, allowing them to integrate quietly into the surrounding landscape, and to visually complete the natural ridgeline. Despite their smaller size, these homes are richly appointed with amazing, organically inspired contemporary details that work to seamlessly blend their interior and exterior living spaces. The simple, yet elegant interior palette includes slate floors, T&G ash ceilings and walls, ribbed glass handrails, and stone or oxidized metal fireplace surrounds.

Ispirazione per una stanza da bagno padronale contemporanea di medie dimensioni con ante lisce, ante in legno chiaro, vasca freestanding, piastrelle grigie, piastrelle di marmo, pareti marroni, pavimento in ardesia, lavabo a bacinella, top in quarzite, pavimento nero, top bianco, due lavabi, mobile bagno sospeso, soffitto in legno, travi a vista, soffitto a volta e pareti in legno

When we first looked at this project, we were faced with a bathroom being used by kids and teens – but with terrible funtionality. It was dark, out of date, with a spa style tub and most importantly – no shower!
We had fun with the design with PlaidFox Studio and came up with something bright, funky and stylish with tons of drawer space for all the kids to use. The biggest improvement – a shower/tub combo with a hand wand and a simple shower curtain.
We added waterproof LED lighting above the shower and replaced the dark curtain over the window with frosted glass for full time passive lighting during the day. The kids and parents we thrilled with the amount of space and function they didn’t even know they had!

Foto di una grande stanza da bagno padronale minimal con ante lisce, ante bianche, doccia aperta, pavimento in gres porcellanato, lavabo sottopiano, top in quarzo composito, pavimento nero, porta doccia a battente, top grigio, nicchia, due lavabi, mobile bagno incassato e pareti in legno

Meuble vasque : RICHARDSON
Matière :
Placage chêne clair.
Plan vasque en céramique.
Niche et colonne murale :
Matière : MDF teinté en noir.
Miroir led rétro éclairé : LEROY MERLIN
Robinetterie : HANS GROHE
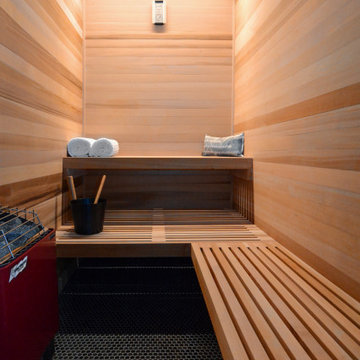
Part of this home's fantastic lower level, a private bath and sauna for guests.
Ispirazione per una grande sauna design con pareti marroni, pavimento con piastrelle in ceramica, pavimento nero, porta doccia a battente, panca da doccia, soffitto in legno e pareti in legno
Ispirazione per una grande sauna design con pareti marroni, pavimento con piastrelle in ceramica, pavimento nero, porta doccia a battente, panca da doccia, soffitto in legno e pareti in legno
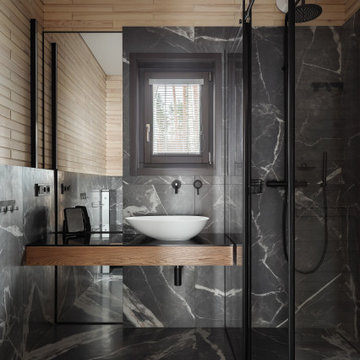
Ispirazione per una stanza da bagno con doccia di medie dimensioni con ante lisce, ante in legno bruno, doccia a filo pavimento, WC sospeso, piastrelle nere, piastrelle in gres porcellanato, pareti beige, pavimento in gres porcellanato, lavabo da incasso, top in quarzo composito, pavimento nero, porta doccia scorrevole, top nero, un lavabo, mobile bagno sospeso, travi a vista e pareti in legno
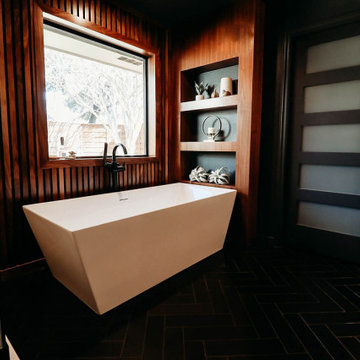
In this master bath remodel, we reconfigured the entire space, the tub and vanity stayed in the same locations but we removed 2 small closets and created one large one. The shower is now where one closet was located. We really wanted this space to feel like you were walking into a spa and be able to enjoy the peace and quite in the darkness with candles! These clients were incredibly happy with the finished space!
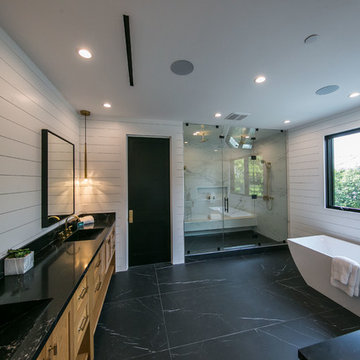
Mater bathroom complete high-end renovation by Americcan Home Improvement, Inc.
Foto di una grande stanza da bagno padronale minimalista con ante con bugna sagomata, ante in legno chiaro, vasca freestanding, doccia ad angolo, piastrelle bianche, piastrelle effetto legno, pareti bianche, pavimento in marmo, lavabo integrato, top in marmo, pavimento nero, porta doccia a battente, top nero, panca da doccia, due lavabi, mobile bagno incassato, soffitto ribassato e pareti in legno
Foto di una grande stanza da bagno padronale minimalista con ante con bugna sagomata, ante in legno chiaro, vasca freestanding, doccia ad angolo, piastrelle bianche, piastrelle effetto legno, pareti bianche, pavimento in marmo, lavabo integrato, top in marmo, pavimento nero, porta doccia a battente, top nero, panca da doccia, due lavabi, mobile bagno incassato, soffitto ribassato e pareti in legno
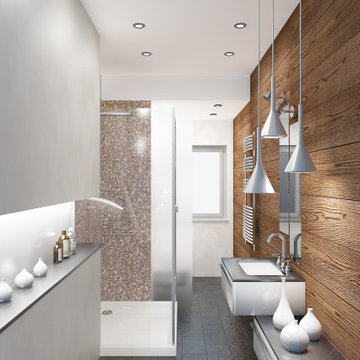
Pavimento rivestito in ardesia. La parete del lavabo invece è in legno di rovere scuro. Nella parete di sinistra è stata creata una nicchia
illuminata dall’alto verso il basso. La zona wc è nascosta da un vetro satinato. La doccia è collocata al centro del bagno ed imternamente è rivestita in mosaico.
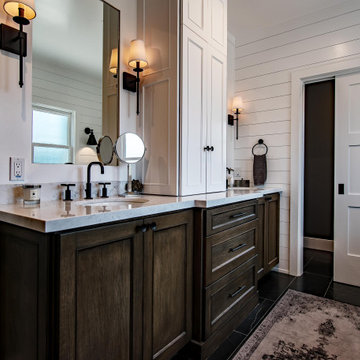
Esempio di una stanza da bagno padronale country di medie dimensioni con ante a filo, ante marroni, pareti bianche, pavimento in marmo, top in marmo, pavimento nero, top bianco, due lavabi, mobile bagno incassato e pareti in legno
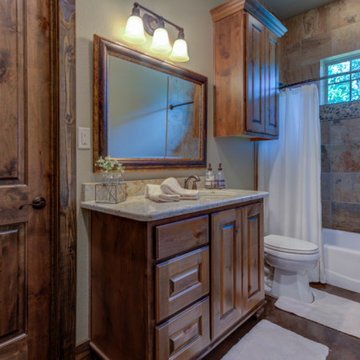
Esempio di una stanza da bagno per bambini rustica di medie dimensioni con ante con bugna sagomata, ante in legno bruno, vasca da incasso, doccia a filo pavimento, WC a due pezzi, piastrelle multicolore, piastrelle in gres porcellanato, pareti beige, pavimento in cemento, lavabo sottopiano, top in granito, pavimento nero, porta doccia a battente, top beige, panca da doccia, un lavabo, mobile bagno incassato, soffitto a volta e pareti in legno
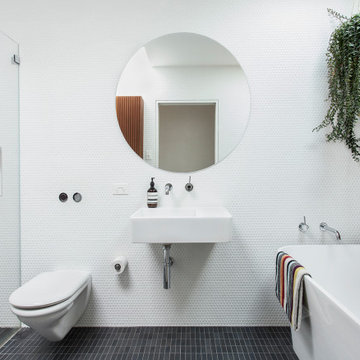
Modern Bathroom
Ispirazione per una stanza da bagno padronale contemporanea con vasca freestanding, doccia a filo pavimento, piastrelle bianche, pareti bianche, lavabo sospeso, pavimento nero, un lavabo e pareti in legno
Ispirazione per una stanza da bagno padronale contemporanea con vasca freestanding, doccia a filo pavimento, piastrelle bianche, pareti bianche, lavabo sospeso, pavimento nero, un lavabo e pareti in legno
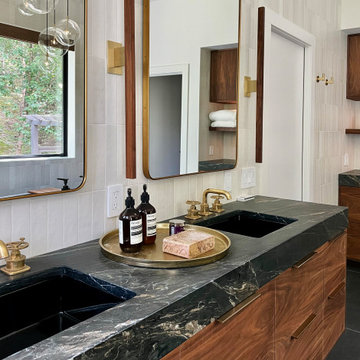
warm modern masculine primary suite
Foto di una grande stanza da bagno minimal con ante lisce, ante marroni, vasca freestanding, doccia alcova, bidè, piastrelle beige, piastrelle in ceramica, pareti bianche, pavimento in gres porcellanato, lavabo sottopiano, top in saponaria, pavimento nero, doccia aperta, top nero, panca da doccia, due lavabi, mobile bagno sospeso, soffitto a volta e pareti in legno
Foto di una grande stanza da bagno minimal con ante lisce, ante marroni, vasca freestanding, doccia alcova, bidè, piastrelle beige, piastrelle in ceramica, pareti bianche, pavimento in gres porcellanato, lavabo sottopiano, top in saponaria, pavimento nero, doccia aperta, top nero, panca da doccia, due lavabi, mobile bagno sospeso, soffitto a volta e pareti in legno
Stanze da Bagno con pavimento nero e pareti in legno - Foto e idee per arredare
1