Stanze da Bagno con pavimento nero e doccia aperta - Foto e idee per arredare
Filtra anche per:
Budget
Ordina per:Popolari oggi
21 - 40 di 3.944 foto
1 di 3

Chipper Hatter Photography
Ispirazione per una stanza da bagno padronale design di medie dimensioni con ante lisce, ante nere, vasca freestanding, doccia aperta, WC monopezzo, piastrelle bianche, piastrelle in gres porcellanato, pareti bianche, pavimento in cementine, lavabo sottopiano, top in quarzo composito, pavimento nero, doccia aperta e top bianco
Ispirazione per una stanza da bagno padronale design di medie dimensioni con ante lisce, ante nere, vasca freestanding, doccia aperta, WC monopezzo, piastrelle bianche, piastrelle in gres porcellanato, pareti bianche, pavimento in cementine, lavabo sottopiano, top in quarzo composito, pavimento nero, doccia aperta e top bianco
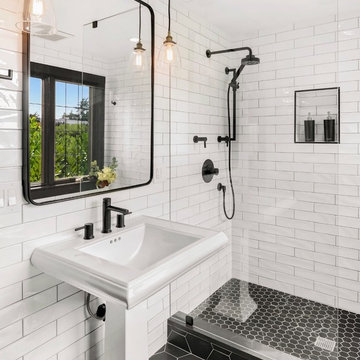
Bathroom remodel photos by Derrik Louie from Clarity NW
Esempio di una piccola stanza da bagno con doccia classica con doccia aperta, piastrelle bianche, piastrelle in ceramica, pavimento con piastrelle in ceramica, lavabo a colonna, pavimento nero e doccia aperta
Esempio di una piccola stanza da bagno con doccia classica con doccia aperta, piastrelle bianche, piastrelle in ceramica, pavimento con piastrelle in ceramica, lavabo a colonna, pavimento nero e doccia aperta

Mariell Lind Hansen
Esempio di una piccola stanza da bagno scandinava con vasca da incasso, piastrelle bianche, piastrelle in ceramica, pareti bianche, pavimento in cementine, lavabo sospeso, pavimento nero, doccia aperta, vasca/doccia e WC sospeso
Esempio di una piccola stanza da bagno scandinava con vasca da incasso, piastrelle bianche, piastrelle in ceramica, pareti bianche, pavimento in cementine, lavabo sospeso, pavimento nero, doccia aperta, vasca/doccia e WC sospeso
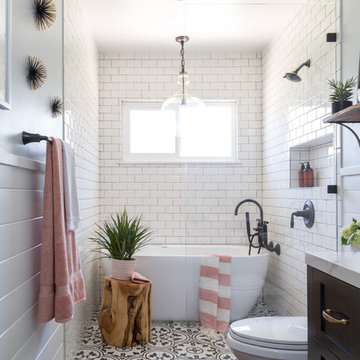
Bethany Nauert
Ispirazione per una stanza da bagno con doccia country di medie dimensioni con ante in stile shaker, ante marroni, vasca freestanding, doccia a filo pavimento, WC a due pezzi, piastrelle bianche, piastrelle diamantate, pareti grigie, pavimento in cementine, lavabo sottopiano, top in marmo, pavimento nero e doccia aperta
Ispirazione per una stanza da bagno con doccia country di medie dimensioni con ante in stile shaker, ante marroni, vasca freestanding, doccia a filo pavimento, WC a due pezzi, piastrelle bianche, piastrelle diamantate, pareti grigie, pavimento in cementine, lavabo sottopiano, top in marmo, pavimento nero e doccia aperta
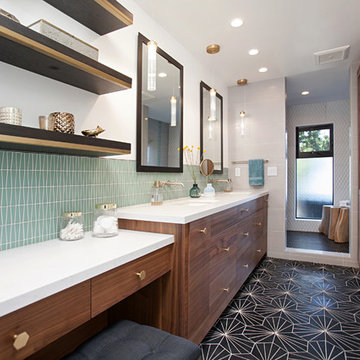
Uniquely Bold in Ocean Beach, CA | Photo Credit: Jackson Design and Remodeling
Esempio di una stanza da bagno padronale design con ante lisce, ante in legno scuro, doccia alcova, piastrelle verdi, piastrelle bianche, pareti bianche, pavimento in cementine, lavabo sottopiano, pavimento nero e doccia aperta
Esempio di una stanza da bagno padronale design con ante lisce, ante in legno scuro, doccia alcova, piastrelle verdi, piastrelle bianche, pareti bianche, pavimento in cementine, lavabo sottopiano, pavimento nero e doccia aperta

Modern integrated bathroom sink countertops, open shower, frameless shower, Corner Vanities, removed the existing tub, converting it into a sleek white subway tiled shower with sliding glass door and chrome accents

Michele Lee Wilson
Ispirazione per una stanza da bagno con doccia american style di medie dimensioni con ante con riquadro incassato, ante in legno bruno, doccia a filo pavimento, WC a due pezzi, piastrelle beige, piastrelle diamantate, pareti bianche, pavimento con piastrelle in ceramica, lavabo sottopiano, top in saponaria, pavimento nero e doccia aperta
Ispirazione per una stanza da bagno con doccia american style di medie dimensioni con ante con riquadro incassato, ante in legno bruno, doccia a filo pavimento, WC a due pezzi, piastrelle beige, piastrelle diamantate, pareti bianche, pavimento con piastrelle in ceramica, lavabo sottopiano, top in saponaria, pavimento nero e doccia aperta
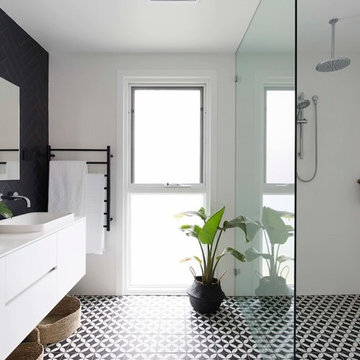
Simon Whitbread
Immagine di una stanza da bagno con doccia minimal con ante lisce, ante bianche, doccia a filo pavimento, piastrelle nere, pareti bianche, lavabo da incasso, pavimento nero e doccia aperta
Immagine di una stanza da bagno con doccia minimal con ante lisce, ante bianche, doccia a filo pavimento, piastrelle nere, pareti bianche, lavabo da incasso, pavimento nero e doccia aperta
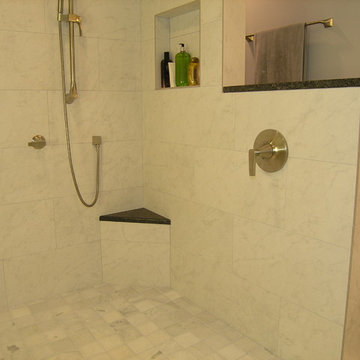
Esempio di una grande stanza da bagno padronale tradizionale con ante con bugna sagomata, ante bianche, doccia aperta, WC a due pezzi, piastrelle in gres porcellanato, pavimento in gres porcellanato, lavabo da incasso, top in granito, pavimento nero e doccia aperta

Previously renovated with a two-story addition in the 80’s, the home’s square footage had been increased, but the current homeowners struggled to integrate the old with the new.
An oversized fireplace and awkward jogged walls added to the challenges on the main floor, along with dated finishes. While on the second floor, a poorly configured layout was not functional for this expanding family.
From the front entrance, we can see the fireplace was removed between the living room and dining rooms, creating greater sight lines and allowing for more traditional archways between rooms.
At the back of the home, we created a new mudroom area, and updated the kitchen with custom two-tone millwork, countertops and finishes. These main floor changes work together to create a home more reflective of the homeowners’ tastes.
On the second floor, the master suite was relocated and now features a beautiful custom ensuite, walk-in closet and convenient adjacency to the new laundry room.
Gordon King Photography

Martha O'Hara Interiors, Interior Design & Photo Styling | Corey Gaffer, Photography | Please Note: All “related,” “similar,” and “sponsored” products tagged or listed by Houzz are not actual products pictured. They have not been approved by Martha O’Hara Interiors nor any of the professionals credited. For information about our work, please contact design@oharainteriors.com.
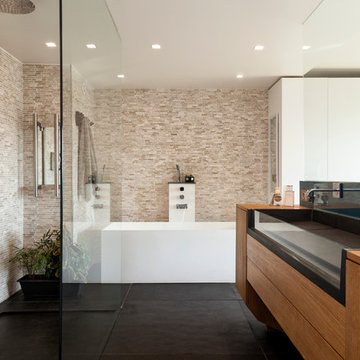
Pascal Otlinghaus
Ispirazione per una grande stanza da bagno padronale design con lavabo rettangolare, ante lisce, ante in legno scuro, doccia aperta, piastrelle beige, pareti beige, top in legno, doccia aperta, top marrone, vasca ad angolo, pavimento in gres porcellanato e pavimento nero
Ispirazione per una grande stanza da bagno padronale design con lavabo rettangolare, ante lisce, ante in legno scuro, doccia aperta, piastrelle beige, pareti beige, top in legno, doccia aperta, top marrone, vasca ad angolo, pavimento in gres porcellanato e pavimento nero
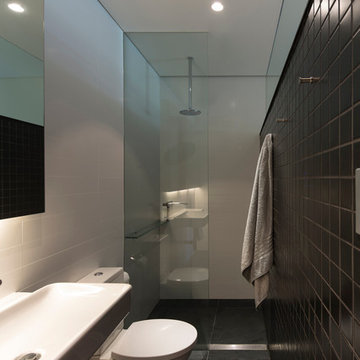
(c) Brett Boardman
Esempio di una stretta e lunga stanza da bagno contemporanea con doccia aperta, WC a due pezzi, lavabo rettangolare, pavimento nero e doccia aperta
Esempio di una stretta e lunga stanza da bagno contemporanea con doccia aperta, WC a due pezzi, lavabo rettangolare, pavimento nero e doccia aperta

Idee per una stanza da bagno padronale contemporanea di medie dimensioni con ante lisce, ante nere, vasca freestanding, piastrelle grigie, lavabo a bacinella, top grigio, due lavabi, mobile bagno sospeso, nicchia, doccia alcova, WC sospeso, piastrelle in gres porcellanato, pareti nere, pavimento in gres porcellanato, top in quarzo composito, pavimento nero e doccia aperta
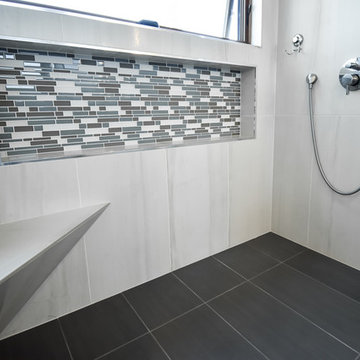
Looking over Puget Sound, this modern West Seattle home went through big renovations and wanted to include two existing bathrooms while adding two more. The plan was to complement the surrounding landscape: cool, cozy, and clean. The result was four brand new bathrooms with clean lines, warm accents, and plenty of space.

Art Gray, Art Gray Photography
Foto di una stanza da bagno minimal con ante lisce, ante in legno bruno, vasca ad alcova, piastrelle gialle, vasca/doccia, piastrelle in ceramica, pareti multicolore, pavimento con piastrelle a mosaico, lavabo sottopiano, top in quarzo composito, pavimento nero e doccia aperta
Foto di una stanza da bagno minimal con ante lisce, ante in legno bruno, vasca ad alcova, piastrelle gialle, vasca/doccia, piastrelle in ceramica, pareti multicolore, pavimento con piastrelle a mosaico, lavabo sottopiano, top in quarzo composito, pavimento nero e doccia aperta

This tiny bathroom wanted accessibility for living in a forever home. French Noir styling perfectly fit this 1930's home with modern touches like curved corners on the mirrored medicine cabinet, black grid framing on the shower glass, and an adjustable hand shower on the same bar as the rain shower head. The biggest challenges were finding a sink with some countertop space that would meet code clearance requirements to the corner of the closet in the adjacent room.

This bathroom was stripped to the studs; removing floor to ceiling tile, a built-in jet bathtub, and closed off water closet and walk-in closet. All plumbing locations stayed as-is to reduce timeline and save on costs which could be allocated towards the custom vanity and closing off 1 window. The goal was an open concept, spa-inspired space.

Dark Bathroom, Industrial Bathroom, Living Brass Tapware, Strip Drains, No Glass Shower, Bricked Shower Screen.
Ispirazione per una stanza da bagno padronale industriale di medie dimensioni con ante lisce, ante con finitura invecchiata, doccia aperta, piastrelle in gres porcellanato, pareti nere, pavimento in cemento, top in superficie solida, pavimento nero, doccia aperta, nicchia e mobile bagno sospeso
Ispirazione per una stanza da bagno padronale industriale di medie dimensioni con ante lisce, ante con finitura invecchiata, doccia aperta, piastrelle in gres porcellanato, pareti nere, pavimento in cemento, top in superficie solida, pavimento nero, doccia aperta, nicchia e mobile bagno sospeso

Photo : BCDF Studio
Foto di una stanza da bagno padronale scandinava di medie dimensioni con ante a filo, ante in legno chiaro, vasca ad alcova, vasca/doccia, WC sospeso, piastrelle bianche, piastrelle in ceramica, pareti bianche, pavimento con piastrelle in ceramica, lavabo rettangolare, top in superficie solida, pavimento nero, doccia aperta, top bianco, nicchia, due lavabi e mobile bagno incassato
Foto di una stanza da bagno padronale scandinava di medie dimensioni con ante a filo, ante in legno chiaro, vasca ad alcova, vasca/doccia, WC sospeso, piastrelle bianche, piastrelle in ceramica, pareti bianche, pavimento con piastrelle in ceramica, lavabo rettangolare, top in superficie solida, pavimento nero, doccia aperta, top bianco, nicchia, due lavabi e mobile bagno incassato
Stanze da Bagno con pavimento nero e doccia aperta - Foto e idee per arredare
2