Stanze da Bagno con pavimento multicolore e porta doccia scorrevole - Foto e idee per arredare
Filtra anche per:
Budget
Ordina per:Popolari oggi
41 - 60 di 2.693 foto
1 di 3

Фотограф - Гришко Юрий
Ispirazione per una stanza da bagno con doccia classica con ante viola, piastrelle bianche, piastrelle in ceramica, pareti viola, pavimento con piastrelle in ceramica, lavabo sottopiano, top in marmo, porta doccia scorrevole, doccia ad angolo, pavimento multicolore e ante con bugna sagomata
Ispirazione per una stanza da bagno con doccia classica con ante viola, piastrelle bianche, piastrelle in ceramica, pareti viola, pavimento con piastrelle in ceramica, lavabo sottopiano, top in marmo, porta doccia scorrevole, doccia ad angolo, pavimento multicolore e ante con bugna sagomata
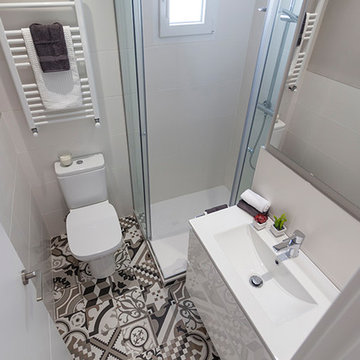
fotografo Jose Luis Armentia
Immagine di una stanza da bagno design con zona vasca/doccia separata, pareti grigie, pavimento con piastrelle in ceramica, lavabo sospeso, pavimento multicolore e porta doccia scorrevole
Immagine di una stanza da bagno design con zona vasca/doccia separata, pareti grigie, pavimento con piastrelle in ceramica, lavabo sospeso, pavimento multicolore e porta doccia scorrevole
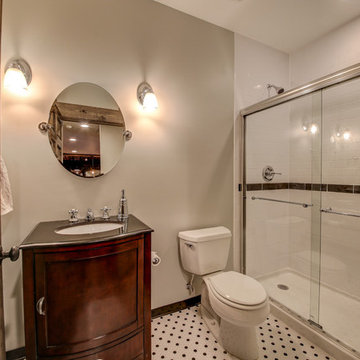
Esempio di una stanza da bagno con doccia tradizionale di medie dimensioni con ante in stile shaker, ante in legno bruno, vasca ad alcova, doccia alcova, WC a due pezzi, pistrelle in bianco e nero, piastrelle in gres porcellanato, pareti grigie, pavimento in gres porcellanato, lavabo sottopiano, top in granito, pavimento multicolore, porta doccia scorrevole e top grigio

Idee per una piccola stanza da bagno padronale design con ante lisce, ante in legno scuro, doccia alcova, WC sospeso, piastrelle multicolore, piastrelle in gres porcellanato, pareti multicolore, pavimento in gres porcellanato, lavabo a bacinella, top alla veneziana, pavimento multicolore, porta doccia scorrevole, top bianco, un lavabo e mobile bagno freestanding

Ispirazione per una piccola stanza da bagno moderna con ante lisce, ante grigie, vasca ad angolo, doccia ad angolo, piastrelle gialle, pareti grigie, pavimento alla veneziana, lavabo sottopiano, top in quarzite, pavimento multicolore, porta doccia scorrevole, top bianco, un lavabo e mobile bagno incassato

Immagine di una piccola stanza da bagno con doccia moderna con ante in stile shaker, ante bianche, doccia aperta, WC monopezzo, piastrelle multicolore, piastrelle in gres porcellanato, pavimento in vinile, lavabo sottopiano, top in quarzo composito, pavimento multicolore, porta doccia scorrevole, top grigio, nicchia, un lavabo e mobile bagno incassato

This sharp looking, contemporary kids bathroom has a double vanity with shaker style doors, Kohler one piece toilet and undermount sinks, black Kallista sink fixtures and matching black accessories, lighting fixtures, hardware, and vanity mirror frames. The painted pattern tile matches all three colors in the bathroom (powder blue, black and white). Raised panel doors with black hardware. Black Schluter tile trim for shower enclosure. Powder blue accent wall.

Esempio di una piccola stanza da bagno padronale moderna con ante lisce, ante marroni, doccia alcova, bidè, piastrelle multicolore, piastrelle in ceramica, pareti gialle, pavimento con piastrelle di ciottoli, lavabo a colonna, top in quarzo composito, pavimento multicolore, porta doccia scorrevole, top bianco, panca da doccia, un lavabo e mobile bagno incassato

Esempio di una piccola stanza da bagno con doccia moderna con ante in stile shaker, ante grigie, doccia aperta, WC monopezzo, piastrelle grigie, piastrelle in gres porcellanato, pareti grigie, pavimento in gres porcellanato, lavabo da incasso, top in quarzo composito, pavimento multicolore, porta doccia scorrevole, top bianco, nicchia, un lavabo e mobile bagno freestanding

Combining an everyday hallway bathroom with the main guest bath/powder room is not an easy task. The hallway bath needs to have a lot of utility with durable materials and functional storage. It also wants to be a bit “dressy” to make house guests feel special. This bathroom needed to do both.
We first addressed its utility with bathroom necessities including the tub/shower. The recessed medicine cabinet in combination with an elongated vanity tackles all the storage needs including a concealed waste bin. Thoughtfully placed towel hooks are mostly out of sight behind the door while the half-wall hides the paper holder and a niche for other toilet necessities.
It’s the materials that elevate this bathroom to powder room status. The tri-color marble penny tile sets the scene for the color palette. Carved black marble wall tile adds the necessary drama flowing along two walls. The remaining two walls of tile keep the room durable while softening the effects of the black walls and vanity.
Rounded elements such as the light fixtures and the apron sink punctuate and carry the theme of the floor tile throughout the bathroom. Polished chrome fixtures along with the beefy frameless glass shower enclosure add just enough sparkle and contrast.

This project was focused on eeking out space for another bathroom for this growing family. The three bedroom, Craftsman bungalow was originally built with only one bathroom, which is typical for the era. The challenge was to find space without compromising the existing storage in the home. It was achieved by claiming the closet areas between two bedrooms, increasing the original 29" depth and expanding into the larger of the two bedrooms. The result was a compact, yet efficient bathroom. Classic finishes are respectful of the vernacular and time period of the home.

Notting Hill is one of the most charming and stylish districts in London. This apartment is situated at Hereford Road, on a 19th century building, where Guglielmo Marconi (the pioneer of wireless communication) lived for a year; now the home of my clients, a french couple.
The owners desire was to celebrate the building's past while also reflecting their own french aesthetic, so we recreated victorian moldings, cornices and rosettes. We also found an iron fireplace, inspired by the 19th century era, which we placed in the living room, to bring that cozy feeling without loosing the minimalistic vibe. We installed customized cement tiles in the bathroom and the Burlington London sanitaires, combining both french and british aesthetic.
We decided to mix the traditional style with modern white bespoke furniture. All the apartment is in bright colors, with the exception of a few details, such as the fireplace and the kitchen splash back: bold accents to compose together with the neutral colors of the space.
We have found the best layout for this small space by creating light transition between the pieces. First axis runs from the entrance door to the kitchen window, while the second leads from the window in the living area to the window in the bedroom. Thanks to this alignment, the spatial arrangement is much brighter and vaster, while natural light comes to every room in the apartment at any time of the day.
Ola Jachymiak Studio
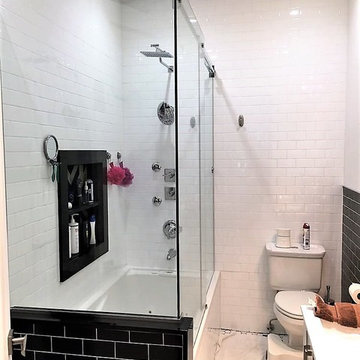
Foto di una stanza da bagno con doccia chic di medie dimensioni con vasca ad alcova, vasca/doccia, WC a due pezzi, piastrelle bianche, piastrelle diamantate, pareti bianche, pavimento con piastrelle a mosaico, pavimento multicolore e porta doccia scorrevole
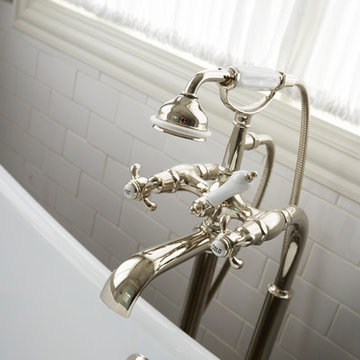
Photo Credit: Mike Kaskel, Kaskel Photo
Foto di un'ampia stanza da bagno padronale chic con ante con bugna sagomata, ante in legno bruno, vasca freestanding, doccia ad angolo, piastrelle grigie, piastrelle di marmo, pareti grigie, pavimento in marmo, lavabo sottopiano, top in marmo, pavimento multicolore e porta doccia scorrevole
Foto di un'ampia stanza da bagno padronale chic con ante con bugna sagomata, ante in legno bruno, vasca freestanding, doccia ad angolo, piastrelle grigie, piastrelle di marmo, pareti grigie, pavimento in marmo, lavabo sottopiano, top in marmo, pavimento multicolore e porta doccia scorrevole
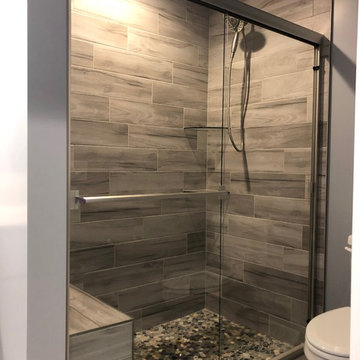
Idee per una stanza da bagno padronale di medie dimensioni con doccia ad angolo, piastrelle grigie, piastrelle in ceramica, pareti beige, pavimento con piastrelle di ciottoli, pavimento multicolore e porta doccia scorrevole

Idee per una piccola stanza da bagno con doccia eclettica con ante in stile shaker, ante bianche, doccia ad angolo, WC a due pezzi, piastrelle blu, piastrelle diamantate, pareti multicolore, pavimento con piastrelle a mosaico, lavabo sottopiano, top in quarzo composito, pavimento multicolore, porta doccia scorrevole, top bianco, panca da doccia, un lavabo, mobile bagno freestanding e carta da parati

We updated this 1907 two-story family home for re-sale. We added modern design elements and amenities while retaining the home’s original charm in the layout and key details. The aim was to optimize the value of the property for a prospective buyer, within a reasonable budget.
New French doors from kitchen and a rear bedroom open out to a new bi-level deck that allows good sight lines, functional outdoor living space, and easy access to a garden full of mature fruit trees. French doors from an upstairs bedroom open out to a private high deck overlooking the garden. The garage has been converted to a family room that opens to the garden.
The bathrooms and kitchen were remodeled the kitchen with simple, light, classic materials and contemporary lighting fixtures. New windows and skylights flood the spaces with light. Stained wood windows and doors at the kitchen pick up on the original stained wood of the other living spaces.
New redwood picture molding was created for the living room where traces in the plaster suggested that picture molding has originally been. A sweet corner window seat at the living room was restored. At a downstairs bedroom we created a new plate rail and other redwood trim matching the original at the dining room. The original dining room hutch and woodwork were restored and a new mantel built for the fireplace.
We built deep shelves into space carved out of the attic next to upstairs bedrooms and added other built-ins for character and usefulness. Storage was created in nooks throughout the house. A small room off the kitchen was set up for efficient laundry and pantry space.
We provided the future owner of the house with plans showing design possibilities for expanding the house and creating a master suite with upstairs roof dormers and a small addition downstairs. The proposed design would optimize the house for current use while respecting the original integrity of the house.
Photography: John Hayes, Open Homes Photography
https://saikleyarchitects.com/portfolio/classic-craftsman-update/
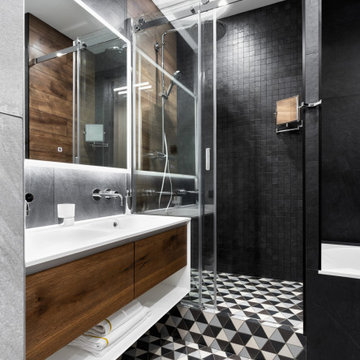
Ванная комната для детей, с двумя раковинами, большой душевой и ванной.
Ispirazione per una stanza da bagno per bambini design di medie dimensioni con ante lisce, ante in legno scuro, vasca ad alcova, doccia alcova, piastrelle nere, piastrelle in gres porcellanato, pavimento in gres porcellanato, top in superficie solida, pavimento multicolore, top bianco, due lavabi, mobile bagno sospeso e porta doccia scorrevole
Ispirazione per una stanza da bagno per bambini design di medie dimensioni con ante lisce, ante in legno scuro, vasca ad alcova, doccia alcova, piastrelle nere, piastrelle in gres porcellanato, pavimento in gres porcellanato, top in superficie solida, pavimento multicolore, top bianco, due lavabi, mobile bagno sospeso e porta doccia scorrevole
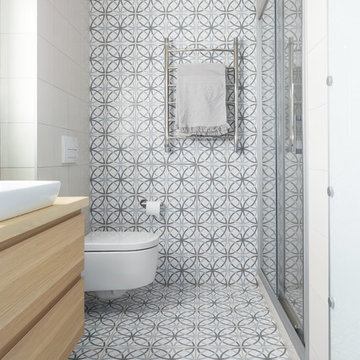
фотограф Виталий Доможиров
Ispirazione per una piccola stanza da bagno con doccia contemporanea con ante lisce, ante in legno chiaro, doccia alcova, WC sospeso, piastrelle in gres porcellanato, pavimento in gres porcellanato, top in legno, pavimento multicolore, porta doccia scorrevole, lavabo a bacinella e top beige
Ispirazione per una piccola stanza da bagno con doccia contemporanea con ante lisce, ante in legno chiaro, doccia alcova, WC sospeso, piastrelle in gres porcellanato, pavimento in gres porcellanato, top in legno, pavimento multicolore, porta doccia scorrevole, lavabo a bacinella e top beige

Immagine di una piccola stanza da bagno padronale minimal con ante lisce, ante marroni, doccia alcova, bidè, piastrelle verdi, piastrelle in terracotta, pareti bianche, pavimento in cementine, lavabo integrato, pavimento multicolore, porta doccia scorrevole, top bianco, un lavabo e mobile bagno incassato
Stanze da Bagno con pavimento multicolore e porta doccia scorrevole - Foto e idee per arredare
3