Stanze da Bagno con pavimento marrone - Foto e idee per arredare
Filtra anche per:
Budget
Ordina per:Popolari oggi
81 - 100 di 10.595 foto
1 di 3

Martin Vecchio Photography
Esempio di una grande stanza da bagno padronale stile marino con ante con riquadro incassato, ante bianche, vasca freestanding, doccia alcova, WC monopezzo, piastrelle bianche, piastrelle diamantate, pareti grigie, pavimento in gres porcellanato, lavabo da incasso, top in marmo, pavimento marrone, porta doccia a battente e top bianco
Esempio di una grande stanza da bagno padronale stile marino con ante con riquadro incassato, ante bianche, vasca freestanding, doccia alcova, WC monopezzo, piastrelle bianche, piastrelle diamantate, pareti grigie, pavimento in gres porcellanato, lavabo da incasso, top in marmo, pavimento marrone, porta doccia a battente e top bianco
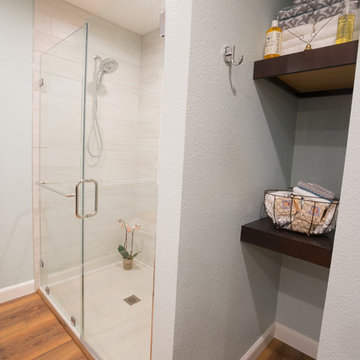
Shower threshold detail and wall storage floating shelf niche.
Esempio di una grande stanza da bagno padronale chic con ante in stile shaker, ante in legno bruno, vasca freestanding, doccia alcova, bidè, piastrelle bianche, piastrelle in gres porcellanato, pareti blu, pavimento in vinile, lavabo sottopiano, top in marmo, pavimento marrone e porta doccia a battente
Esempio di una grande stanza da bagno padronale chic con ante in stile shaker, ante in legno bruno, vasca freestanding, doccia alcova, bidè, piastrelle bianche, piastrelle in gres porcellanato, pareti blu, pavimento in vinile, lavabo sottopiano, top in marmo, pavimento marrone e porta doccia a battente
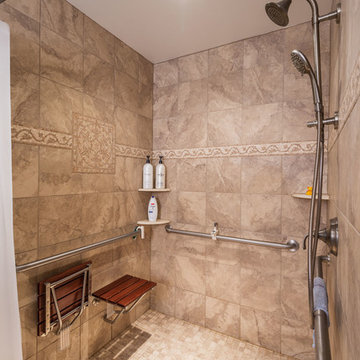
AFTER MBC: Another view of the shower, with bench, grab bars, and two shower heads (one is handheld).
Idee per un'ampia stanza da bagno padronale minimal con doccia a filo pavimento, WC a due pezzi, piastrelle marroni, piastrelle in ceramica, pareti beige, pavimento con piastrelle in ceramica, lavabo integrato, top in superficie solida, pavimento marrone e doccia con tenda
Idee per un'ampia stanza da bagno padronale minimal con doccia a filo pavimento, WC a due pezzi, piastrelle marroni, piastrelle in ceramica, pareti beige, pavimento con piastrelle in ceramica, lavabo integrato, top in superficie solida, pavimento marrone e doccia con tenda
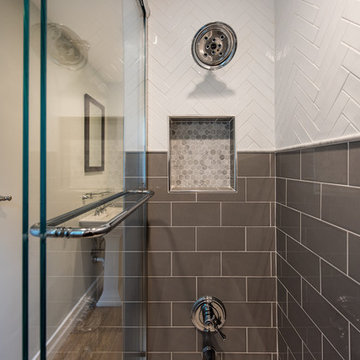
Cabinetry: Omega Dynasty Walnut
Flooring: Heirloom Spring Tile #84212327505
Bath tile:
Top: Herringbone pattern in 1.9 x 7.8 Studio Snow Cap White
Middle: Carrera Marble bullnose
Niche: 1.25 x 1.25 Hexagon Mosaic stone Carrara
Bottom: 5x10 Ash Gloss Subway
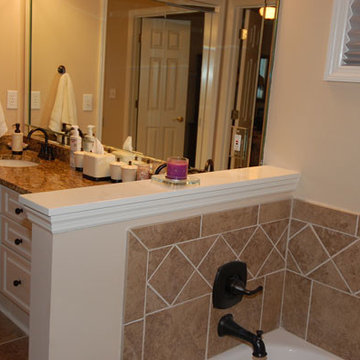
Idee per una stanza da bagno padronale chic di medie dimensioni con ante con bugna sagomata, ante bianche, vasca ad alcova, doccia alcova, piastrelle beige, piastrelle marroni, piastrelle in ceramica, pareti beige, lavabo sottopiano, top in granito, porta doccia a battente, pavimento con piastrelle in ceramica e pavimento marrone
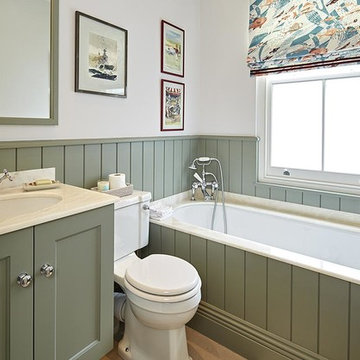
Immagine di una piccola stanza da bagno per bambini chic con ante con riquadro incassato, ante verdi, vasca ad alcova, vasca/doccia, WC monopezzo, piastrelle multicolore, pareti beige, lavabo sottopiano, top in marmo, pavimento marrone e doccia aperta
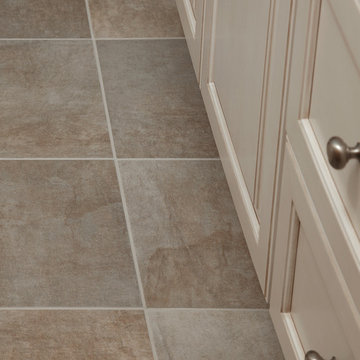
Kenneth M. Wyner Photography, Inc.
Foto di una stanza da bagno con doccia tradizionale di medie dimensioni con ante con bugna sagomata, ante bianche, doccia alcova, WC a due pezzi, piastrelle marroni, piastrelle in gres porcellanato, pareti beige, pavimento con piastrelle in ceramica, lavabo sottopiano, top in pietra calcarea, pavimento marrone e porta doccia scorrevole
Foto di una stanza da bagno con doccia tradizionale di medie dimensioni con ante con bugna sagomata, ante bianche, doccia alcova, WC a due pezzi, piastrelle marroni, piastrelle in gres porcellanato, pareti beige, pavimento con piastrelle in ceramica, lavabo sottopiano, top in pietra calcarea, pavimento marrone e porta doccia scorrevole
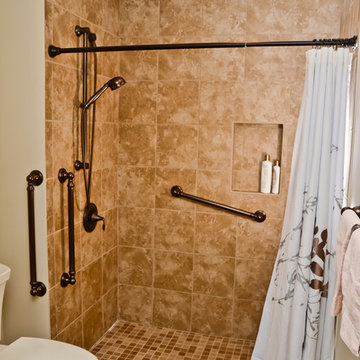
This easy access bathroom made caring for the needs of a parent in a wheel chair better.
Phil Given: The Susquehanna Photographic
Immagine di una piccola stanza da bagno classica con ante con bugna sagomata, ante in legno scuro, doccia ad angolo, WC monopezzo, piastrelle marroni, piastrelle in gres porcellanato, pareti bianche, pavimento in gres porcellanato, lavabo da incasso, top in superficie solida, pavimento marrone e doccia con tenda
Immagine di una piccola stanza da bagno classica con ante con bugna sagomata, ante in legno scuro, doccia ad angolo, WC monopezzo, piastrelle marroni, piastrelle in gres porcellanato, pareti bianche, pavimento in gres porcellanato, lavabo da incasso, top in superficie solida, pavimento marrone e doccia con tenda

In this whole house remodel all the bathrooms were refreshed. The guest and kids bath both received a new tub, tile surround and shower doors. The vanities were upgraded for more storage. Taj Mahal Quartzite was used for the counter tops. The guest bath has an interesting shaded tile with a Moroccan lamp inspired accent tile. This created a sophisticated guest bathroom. The kids bath has clean white x-large subway tiles with a fun penny tile stripe.

This narrow galley style primary bathroom was opened up by eliminating a wall between the toilet and vanity zones, enlarging the vanity counter space, and expanding the shower into dead space between the existing shower and the exterior wall.
Now the space is the relaxing haven they'd hoped for for years.
The warm, modern palette features soft green cabinetry, sage green ceramic tile with a high variation glaze and a fun accent tile with gold and silver tones in the shower niche that ties together the brass and brushed nickel fixtures and accessories, and a herringbone wood-look tile flooring that anchors the space with warmth.
Wood accents are repeated in the softly curved mirror frame, the unique ash wood grab bars, and the bench in the shower.
Quartz counters and shower elements are easy to mantain and provide a neutral break in the palette.
The sliding shower door system allows for easy access without a door swing bumping into the toilet seat.
The closet across from the vanity was updated with a pocket door, eliminating the previous space stealing small swinging doors.
Storage features include a pull out hamper for quick sorting of dirty laundry and a tall cabinet on the counter that provides storage at an easy to grab height.

The original shower was a small stall closed off from the rest of the space and natural light. By adding a half wall of glass and increasing the foot print this shower is more spacious and full of light!
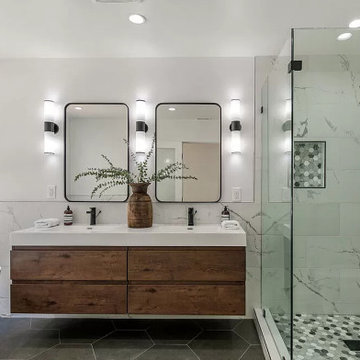
Bathroom Remodel;
Installation of all Shower Tile, Hardwood Flooring, Shower enclosure, Faucets and Body Sprays, Toilet and a fresh Paint to finish.
Esempio di una stanza da bagno con doccia minimal di medie dimensioni con ante bianche, vasca ad alcova, doccia alcova, WC monopezzo, piastrelle bianche, piastrelle di cemento, pareti bianche, parquet chiaro, lavabo da incasso, top in quarzo composito, pavimento marrone, porta doccia a battente, top bianco, nicchia, un lavabo e mobile bagno incassato
Esempio di una stanza da bagno con doccia minimal di medie dimensioni con ante bianche, vasca ad alcova, doccia alcova, WC monopezzo, piastrelle bianche, piastrelle di cemento, pareti bianche, parquet chiaro, lavabo da incasso, top in quarzo composito, pavimento marrone, porta doccia a battente, top bianco, nicchia, un lavabo e mobile bagno incassato

Ispirazione per una piccola e parquet e piastrelle stanza da bagno padronale design con ante lisce, ante grigie, vasca da incasso, piastrelle nere, piastrelle in gres porcellanato, pareti nere, parquet scuro, lavabo da incasso, top in pietra calcarea, pavimento marrone, top grigio, un lavabo, mobile bagno sospeso, soffitto ribassato e pareti in legno
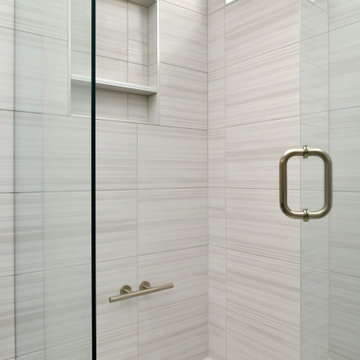
New shower with double niche, and shaving foot rest. How great is that ladies?
Immagine di una stanza da bagno padronale chic di medie dimensioni con ante con bugna sagomata, ante in legno bruno, doccia alcova, WC a due pezzi, piastrelle beige, piastrelle in ceramica, pareti beige, pavimento con piastrelle in ceramica, lavabo sottopiano, top in quarzo composito, pavimento marrone, porta doccia a battente, top bianco, nicchia, due lavabi e mobile bagno freestanding
Immagine di una stanza da bagno padronale chic di medie dimensioni con ante con bugna sagomata, ante in legno bruno, doccia alcova, WC a due pezzi, piastrelle beige, piastrelle in ceramica, pareti beige, pavimento con piastrelle in ceramica, lavabo sottopiano, top in quarzo composito, pavimento marrone, porta doccia a battente, top bianco, nicchia, due lavabi e mobile bagno freestanding
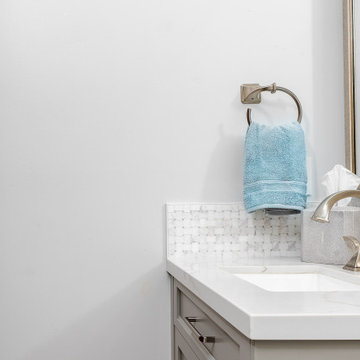
Five bathrooms in one big house were remodeled in 2019. Each bathroom is custom-designed by a professional team of designers of Europe Construction. Charcoal Black free standing vanity with marble countertop. Elegant matching mirror and light fixtures. Open concept Shower with glass sliding doors.
Solid wood white traditional vanity with a cream marble countertop and single sink.
Remodeled by Europe Construction
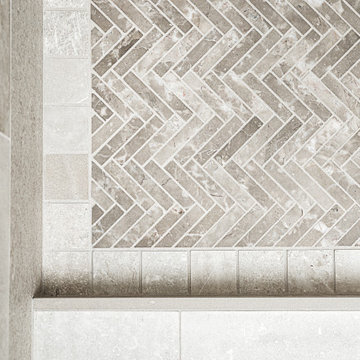
Five bathrooms in one big house were remodeled in 2019. Each bathroom is custom-designed by a professional team of designers of Europe Construction. Charcoal Black free standing vanity with marble countertop. Elegant matching mirror and light fixtures. Open concept Shower with glass sliding doors.
Remodeled by Europe Construction

This tiny home has a very unique and spacious bathroom. This tiny home has utilized space-saving design and put the bathroom vanity in the corner of the bathroom. Natural light in addition to track lighting makes this vanity perfect for getting ready in the morning. Triangle corner shelves give an added space for personal items to keep from cluttering the wood counter.
This contemporary, costal Tiny Home features a bathroom with a shower built out over the tongue of the trailer it sits on saving space and creating space in the bathroom. This shower has it's own clear roofing giving the shower a skylight. This allows tons of light to shine in on the beautiful blue tiles that shape this corner shower. Stainless steel planters hold ferns giving the shower an outdoor feel. With sunlight, plants, and a rain shower head above the shower, it is just like an outdoor shower only with more convenience and privacy. The curved glass shower door gives the whole tiny home bathroom a bigger feel while letting light shine through to the rest of the bathroom. The blue tile shower has niches; built-in shower shelves to save space making your shower experience even better. The frosted glass pocket door also allows light to shine through.
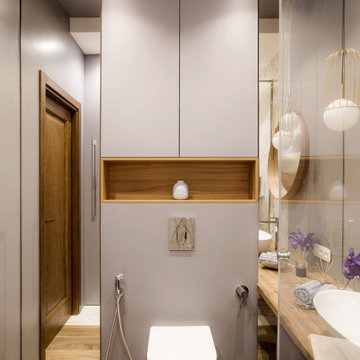
Ispirazione per una stanza da bagno con doccia minimal di medie dimensioni con WC sospeso, lavabo a bacinella e pavimento marrone
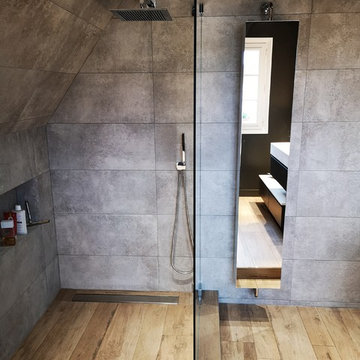
Ispirazione per una piccola stanza da bagno padronale industriale con vasca freestanding, doccia aperta, WC a due pezzi, piastrelle beige, pareti nere, parquet scuro, lavabo a consolle, pavimento marrone e doccia aperta
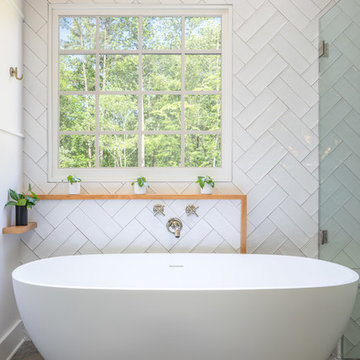
Bob Fortner Photography
Esempio di una stanza da bagno padronale country di medie dimensioni con ante con riquadro incassato, ante bianche, vasca freestanding, doccia a filo pavimento, WC a due pezzi, piastrelle bianche, piastrelle in ceramica, pareti bianche, pavimento in gres porcellanato, lavabo sottopiano, top in marmo, pavimento marrone, porta doccia a battente e top bianco
Esempio di una stanza da bagno padronale country di medie dimensioni con ante con riquadro incassato, ante bianche, vasca freestanding, doccia a filo pavimento, WC a due pezzi, piastrelle bianche, piastrelle in ceramica, pareti bianche, pavimento in gres porcellanato, lavabo sottopiano, top in marmo, pavimento marrone, porta doccia a battente e top bianco
Stanze da Bagno con pavimento marrone - Foto e idee per arredare
5