Stanze da Bagno con pavimento marrone - Foto e idee per arredare
Filtra anche per:
Budget
Ordina per:Popolari oggi
181 - 200 di 10.620 foto
1 di 3
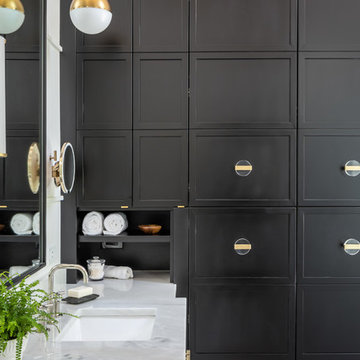
Bob Fortner Photography
Foto di una stanza da bagno padronale country di medie dimensioni con ante con riquadro incassato, ante bianche, vasca freestanding, doccia a filo pavimento, WC a due pezzi, piastrelle bianche, piastrelle in ceramica, pareti bianche, pavimento in gres porcellanato, lavabo sottopiano, top in marmo, pavimento marrone, porta doccia a battente e top bianco
Foto di una stanza da bagno padronale country di medie dimensioni con ante con riquadro incassato, ante bianche, vasca freestanding, doccia a filo pavimento, WC a due pezzi, piastrelle bianche, piastrelle in ceramica, pareti bianche, pavimento in gres porcellanato, lavabo sottopiano, top in marmo, pavimento marrone, porta doccia a battente e top bianco
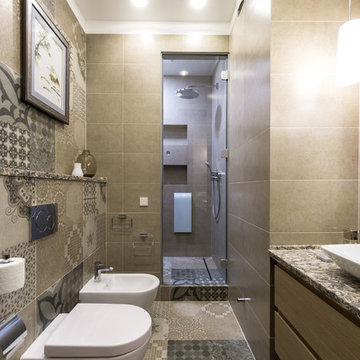
фото: Виктор Чернышов
Immagine di una stanza da bagno con doccia minimal di medie dimensioni con ante lisce, ante in legno scuro, doccia alcova, bidè, piastrelle marroni, piastrelle in gres porcellanato, pavimento in gres porcellanato, lavabo a bacinella, top in superficie solida, pavimento marrone, porta doccia a battente e top multicolore
Immagine di una stanza da bagno con doccia minimal di medie dimensioni con ante lisce, ante in legno scuro, doccia alcova, bidè, piastrelle marroni, piastrelle in gres porcellanato, pavimento in gres porcellanato, lavabo a bacinella, top in superficie solida, pavimento marrone, porta doccia a battente e top multicolore
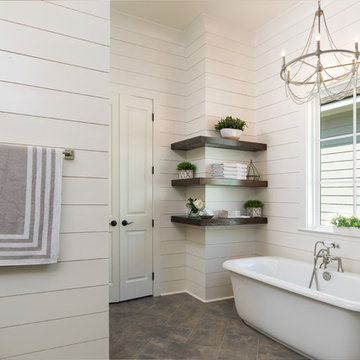
This modern bathroom got a touch of farmhouse flair thanks to a trio of L-shaped floating shelves constructed by The Olde Mill. The clean lines of the shelves perfectly complement the shiplap paneling. The dark espresso stain stands in stark contrast to the monochromatic walls and plays well with the dark tones in the bathroom tiles.
Contracted by Rhett Bourgeois. Space planning by Ourso Designs. Floating Shelves by The Olde Mill. Photos by Collin Richie.

Esempio di una stanza da bagno padronale minimal di medie dimensioni con ante lisce, ante beige, vasca ad alcova, pareti beige, lavabo a bacinella, top in vetro, top beige, vasca/doccia, bidè, pavimento in legno massello medio, pavimento marrone e doccia aperta
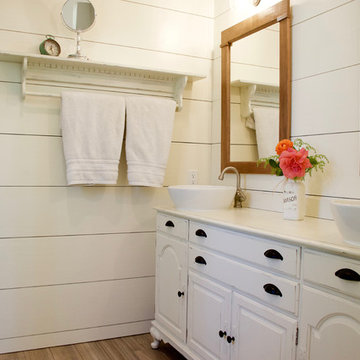
Glassed in shower with floor to ceiling tiles opens up the cramped feeling of the small bathroom.Horizontal lines of the ship lap panels make the room feel wider. while adding character to the style.
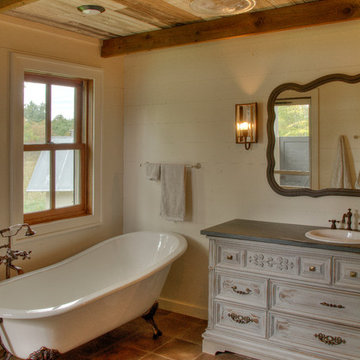
Esempio di una stanza da bagno padronale country di medie dimensioni con ante con riquadro incassato, ante grigie, vasca con piedi a zampa di leone, pareti bianche, pavimento in terracotta, lavabo da incasso, top in saponaria e pavimento marrone
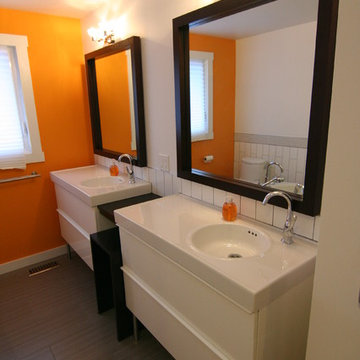
Esempio di una stanza da bagno padronale minimal di medie dimensioni con lavabo integrato, ante lisce, ante bianche, vasca freestanding, doccia ad angolo, WC monopezzo, piastrelle bianche, piastrelle in ceramica, pareti arancioni, pavimento in vinile, top in quarzo composito, pavimento marrone e porta doccia a battente
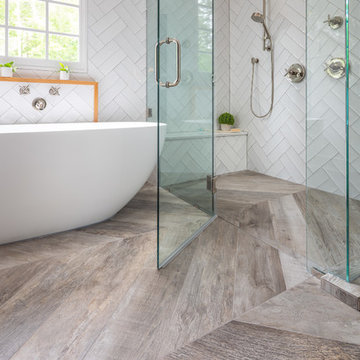
Bob Fortner Photography
Immagine di una stanza da bagno padronale country di medie dimensioni con ante con riquadro incassato, ante bianche, vasca freestanding, doccia a filo pavimento, WC a due pezzi, piastrelle bianche, piastrelle in ceramica, pareti bianche, pavimento in gres porcellanato, lavabo sottopiano, top in marmo, pavimento marrone, porta doccia a battente e top bianco
Immagine di una stanza da bagno padronale country di medie dimensioni con ante con riquadro incassato, ante bianche, vasca freestanding, doccia a filo pavimento, WC a due pezzi, piastrelle bianche, piastrelle in ceramica, pareti bianche, pavimento in gres porcellanato, lavabo sottopiano, top in marmo, pavimento marrone, porta doccia a battente e top bianco

This narrow galley style primary bathroom was opened up by eliminating a wall between the toilet and vanity zones, enlarging the vanity counter space, and expanding the shower into dead space between the existing shower and the exterior wall.
Now the space is the relaxing haven they'd hoped for for years.
The warm, modern palette features soft green cabinetry, sage green ceramic tile with a high variation glaze and a fun accent tile with gold and silver tones in the shower niche that ties together the brass and brushed nickel fixtures and accessories, and a herringbone wood-look tile flooring that anchors the space with warmth.
Wood accents are repeated in the softly curved mirror frame, the unique ash wood grab bars, and the bench in the shower.
Quartz counters and shower elements are easy to mantain and provide a neutral break in the palette.
The sliding shower door system allows for easy access without a door swing bumping into the toilet seat.
The closet across from the vanity was updated with a pocket door, eliminating the previous space stealing small swinging doors.
Storage features include a pull out hamper for quick sorting of dirty laundry and a tall cabinet on the counter that provides storage at an easy to grab height.
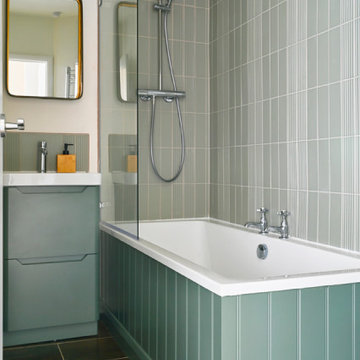
Inspired by fantastic views, there was a strong emphasis on natural materials and lots of textures to create a hygge space.
Foto di una piccola stanza da bagno padronale scandinava con ante lisce, ante verdi, vasca/doccia, WC a due pezzi, piastrelle verdi, piastrelle in ceramica, pareti bianche, pavimento con piastrelle in ceramica, lavabo integrato, pavimento marrone, porta doccia a battente, un lavabo e mobile bagno freestanding
Foto di una piccola stanza da bagno padronale scandinava con ante lisce, ante verdi, vasca/doccia, WC a due pezzi, piastrelle verdi, piastrelle in ceramica, pareti bianche, pavimento con piastrelle in ceramica, lavabo integrato, pavimento marrone, porta doccia a battente, un lavabo e mobile bagno freestanding
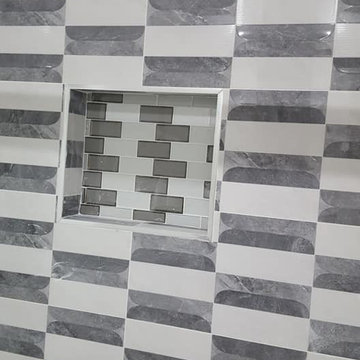
Another full bathroom remodeling project in south Brunswick Old bathroom has been demolished and installed new one
Idee per una stanza da bagno padronale minimalista di medie dimensioni con consolle stile comò, ante bianche, vasca ad angolo, doccia a filo pavimento, WC monopezzo, piastrelle bianche, piastrelle di pietra calcarea, pareti nere, pavimento con piastrelle in ceramica, lavabo sottopiano, pavimento marrone, porta doccia a battente, top grigio, toilette, un lavabo, mobile bagno freestanding, soffitto in perlinato e pareti in legno
Idee per una stanza da bagno padronale minimalista di medie dimensioni con consolle stile comò, ante bianche, vasca ad angolo, doccia a filo pavimento, WC monopezzo, piastrelle bianche, piastrelle di pietra calcarea, pareti nere, pavimento con piastrelle in ceramica, lavabo sottopiano, pavimento marrone, porta doccia a battente, top grigio, toilette, un lavabo, mobile bagno freestanding, soffitto in perlinato e pareti in legno
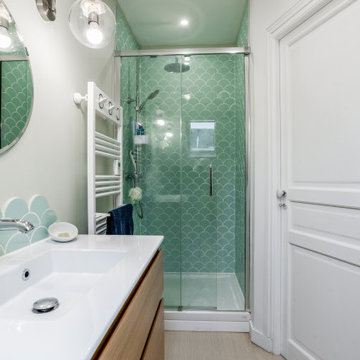
Foto di una stanza da bagno padronale nordica di medie dimensioni con ante lisce, ante in legno chiaro, doccia alcova, piastrelle verdi, piastrelle in ceramica, pareti verdi, pavimento in legno massello medio, lavabo a consolle, top in pietra calcarea, pavimento marrone, porta doccia scorrevole, top bianco, un lavabo e mobile bagno freestanding
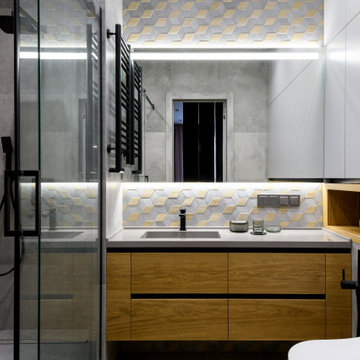
Ispirazione per una stanza da bagno con doccia design di medie dimensioni con ante lisce, ante in legno scuro, doccia alcova, WC sospeso, piastrelle multicolore, piastrelle in gres porcellanato, pareti grigie, pavimento in gres porcellanato, lavabo integrato, top in superficie solida, pavimento marrone, porta doccia scorrevole, top grigio, un lavabo e mobile bagno sospeso
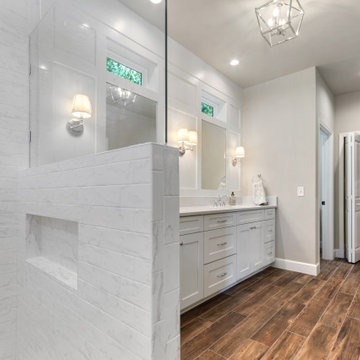
Idee per una stanza da bagno padronale country di medie dimensioni con ante in stile shaker, ante bianche, doccia alcova, WC a due pezzi, piastrelle bianche, piastrelle in ceramica, pareti grigie, pavimento con piastrelle in ceramica, lavabo sottopiano, top in quarzite, pavimento marrone, porta doccia a battente, top bianco, toilette, due lavabi e mobile bagno incassato
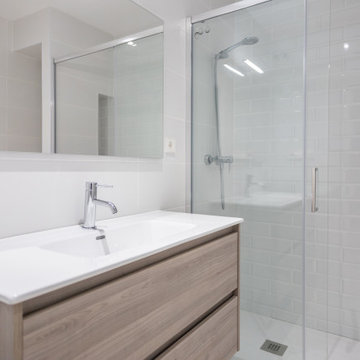
Nuevo diseño y equipamiento sanitario en el cuarto de baño. Presenta una imagen moderna y cuenta con tres piezas sanitarias nuevas y funcionales.
Immagine di una stanza da bagno padronale moderna di medie dimensioni con ante lisce, ante in legno scuro, doccia a filo pavimento, WC monopezzo, piastrelle grigie, piastrelle in ceramica, pavimento con piastrelle in ceramica, lavabo rettangolare, pavimento marrone, porta doccia scorrevole, top bianco, toilette, un lavabo e mobile bagno sospeso
Immagine di una stanza da bagno padronale moderna di medie dimensioni con ante lisce, ante in legno scuro, doccia a filo pavimento, WC monopezzo, piastrelle grigie, piastrelle in ceramica, pavimento con piastrelle in ceramica, lavabo rettangolare, pavimento marrone, porta doccia scorrevole, top bianco, toilette, un lavabo e mobile bagno sospeso
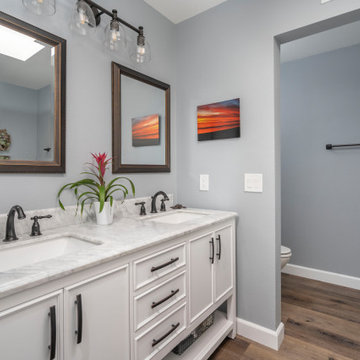
Primary bathroom with freestanding tub, separate Bestbath shower and freestanding vanity
Foto di una stanza da bagno padronale tradizionale di medie dimensioni con consolle stile comò, ante bianche, vasca freestanding, doccia alcova, WC a due pezzi, piastrelle multicolore, pareti bianche, pavimento in vinile, lavabo sottopiano, top in marmo, pavimento marrone, porta doccia a battente, top grigio, due lavabi e mobile bagno freestanding
Foto di una stanza da bagno padronale tradizionale di medie dimensioni con consolle stile comò, ante bianche, vasca freestanding, doccia alcova, WC a due pezzi, piastrelle multicolore, pareti bianche, pavimento in vinile, lavabo sottopiano, top in marmo, pavimento marrone, porta doccia a battente, top grigio, due lavabi e mobile bagno freestanding

Talk about your small spaces. In this case we had to squeeze a full bath into a powder room-sized room of only 5’ x 7’. The ceiling height also comes into play sloping downward from 90” to 71” under the roof of a second floor dormer in this Cape-style home.
We stripped the room bare and scrutinized how we could minimize the visual impact of each necessary bathroom utility. The bathroom was transitioning along with its occupant from young boy to teenager. The existing bathtub and shower curtain by far took up the most visual space within the room. Eliminating the tub and introducing a curbless shower with sliding glass shower doors greatly enlarged the room. Now that the floor seamlessly flows through out the room it magically feels larger. We further enhanced this concept with a floating vanity. Although a bit smaller than before, it along with the new wall-mounted medicine cabinet sufficiently handles all storage needs. We chose a comfort height toilet with a short tank so that we could extend the wood countertop completely across the sink wall. The longer countertop creates opportunity for decorative effects while creating the illusion of a larger space. Floating shelves to the right of the vanity house more nooks for storage and hide a pop-out electrical outlet.
The clefted slate target wall in the shower sets up the modern yet rustic aesthetic of this bathroom, further enhanced by a chipped high gloss stone floor and wire brushed wood countertop. I think it is the style and placement of the wall sconces (rated for wet environments) that really make this space unique. White ceiling tile keeps the shower area functional while allowing us to extend the white along the rest of the ceiling and partially down the sink wall – again a room-expanding trick.
This is a small room that makes a big splash!
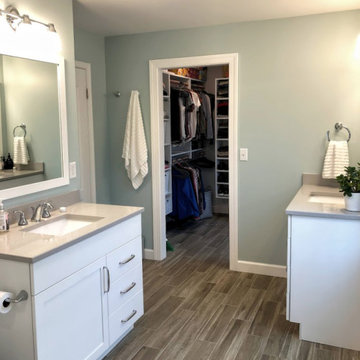
This outdated master bathroom had a layout that did not work for the homeowners. There was a very large garden tub, which was never used, a small neo-angle shower and a toilet that sat in the middle of the room. We provided them with a much larger shower, a second vanity and we were able to give them a bit more privacy. The slightly textured stacked tile, marble accents and gorgeous white vanities with gray quartz tops provide a beautiful face-lift to a once dark and dreary master bathroom.
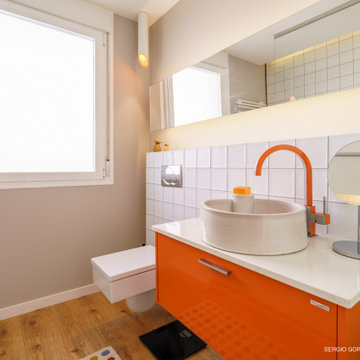
Foto di una piccola stanza da bagno padronale moderna con ante arancioni, doccia a filo pavimento, piastrelle bianche, piastrelle in ceramica, pareti grigie, pavimento con piastrelle effetto legno, top in quarzo composito, pavimento marrone, porta doccia scorrevole, top bianco, toilette, un lavabo e mobile bagno incassato

Small bathroom using ceramic tile with travertine and wood patterns. Wood cabinet painted in white.
Ispirazione per una piccola stanza da bagno padronale contemporanea con piastrelle beige, piastrelle in ceramica, lavabo integrato, top beige, nicchia, un lavabo, ante lisce, ante bianche, doccia alcova, pavimento con piastrelle effetto legno, pavimento marrone, porta doccia scorrevole e mobile bagno sospeso
Ispirazione per una piccola stanza da bagno padronale contemporanea con piastrelle beige, piastrelle in ceramica, lavabo integrato, top beige, nicchia, un lavabo, ante lisce, ante bianche, doccia alcova, pavimento con piastrelle effetto legno, pavimento marrone, porta doccia scorrevole e mobile bagno sospeso
Stanze da Bagno con pavimento marrone - Foto e idee per arredare
10