Stanze da Bagno con pavimento marrone e pavimento arancione - Foto e idee per arredare
Filtra anche per:
Budget
Ordina per:Popolari oggi
161 - 180 di 46.783 foto
1 di 3
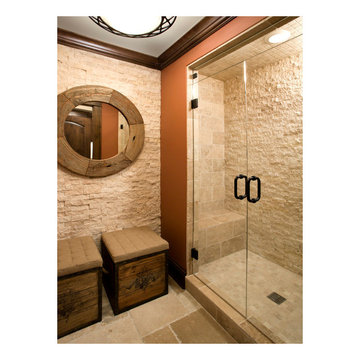
Ledger Stone: Split Face Ivory
Idee per una stanza da bagno padronale stile rurale di medie dimensioni con doccia alcova, piastrelle beige, piastrelle in ceramica, pareti beige, pavimento in ardesia, pavimento marrone e porta doccia a battente
Idee per una stanza da bagno padronale stile rurale di medie dimensioni con doccia alcova, piastrelle beige, piastrelle in ceramica, pareti beige, pavimento in ardesia, pavimento marrone e porta doccia a battente
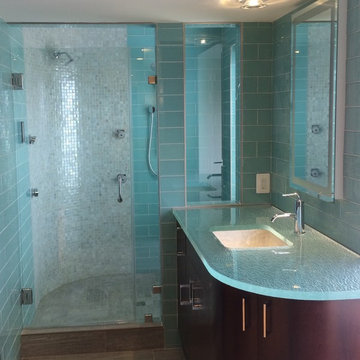
Installation completed by Blackketter Craftsmen, Inc.
Designer: Ruth Connell Studio Architects
Ispirazione per una stanza da bagno con doccia minimal di medie dimensioni con doccia alcova, lavabo sottopiano, ante lisce, ante in legno bruno, piastrelle blu, piastrelle di vetro, pareti blu, pavimento in gres porcellanato, top in vetro, pavimento marrone, porta doccia a battente e top blu
Ispirazione per una stanza da bagno con doccia minimal di medie dimensioni con doccia alcova, lavabo sottopiano, ante lisce, ante in legno bruno, piastrelle blu, piastrelle di vetro, pareti blu, pavimento in gres porcellanato, top in vetro, pavimento marrone, porta doccia a battente e top blu

Ispirazione per una grande stanza da bagno padronale tradizionale con vasca freestanding, doccia aperta, pareti bianche, piastrelle bianche, consolle stile comò, WC a due pezzi, piastrelle di marmo, parquet scuro, lavabo sottopiano, top in quarzo composito, pavimento marrone, doccia aperta e top bianco
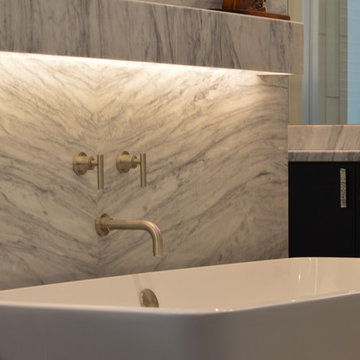
Esempio di una grande stanza da bagno padronale minimal con vasca freestanding, doccia aperta, piastrelle bianche, pareti bianche, lavabo da incasso, top in granito, porta doccia a battente, ante di vetro, ante bianche, piastrelle di marmo, parquet chiaro e pavimento marrone
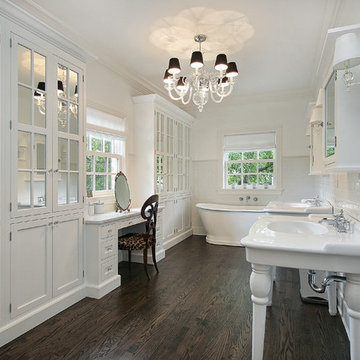
Foto di una grande stanza da bagno padronale chic con ante in stile shaker, ante bianche, vasca freestanding, piastrelle bianche, piastrelle diamantate, pareti bianche, parquet scuro, lavabo a consolle e pavimento marrone

Idee per una grande stanza da bagno stile marinaro con ante a persiana, ante blu, vasca ad alcova, vasca/doccia, piastrelle multicolore, piastrelle in gres porcellanato, pareti multicolore, pavimento in legno massello medio, lavabo sottopiano, top in quarzite, pavimento marrone, doccia con tenda e top bianco

Jahanshah Ardalan
Immagine di una parquet e piastrelle stanza da bagno padronale contemporanea di medie dimensioni con ante bianche, vasca freestanding, doccia a filo pavimento, WC sospeso, pareti bianche, lavabo a bacinella, top in legno, nessun'anta, piastrelle bianche, piastrelle in gres porcellanato, pavimento in legno massello medio, pavimento marrone, doccia aperta e top marrone
Immagine di una parquet e piastrelle stanza da bagno padronale contemporanea di medie dimensioni con ante bianche, vasca freestanding, doccia a filo pavimento, WC sospeso, pareti bianche, lavabo a bacinella, top in legno, nessun'anta, piastrelle bianche, piastrelle in gres porcellanato, pavimento in legno massello medio, pavimento marrone, doccia aperta e top marrone
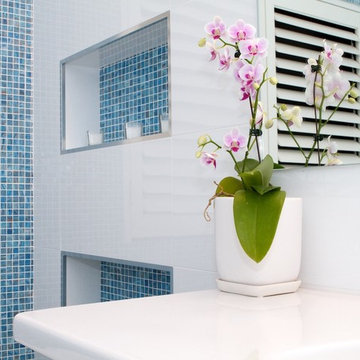
The client's love of sky blue was stunningly incorporated into the design of both their kitchen and bathroom. In the kitchen, the wide use of stainless steel and white keep the mood uplifted and makes for a very practical surface. The glass cabinets mimic clouds, and there is ample lighting to further enhance the effect in this almost windowless kitchen. Triple ovens, built-in sink with Zip tap, integrated fridge and dishwasher, walk-in pantry and clever breakfast bar area, are just some of the features in this kitchen.
The bathroom's crisp, blue and white colour scheme is refreshingly lovely and practical. The use of contrasting timber warms the space and echoes the burnished brown tones in the mosaics. The freestanding bath creates a beautiful center piece and the frameless shower whilst spacious, does not crowd the room. Well-chosen tapware and fittings make for a very personlised look.

Soak your senses in a tranquil spa environment with sophisticated bathroom furniture from Dura Supreme. Coordinate an entire collection of bath cabinetry and furniture and customize it for your particular needs to create an environment that always looks put together and beautifully styled. Any combination of Dura Supreme’s many cabinet door styles, wood species, and finishes can be selected to create a one-of a-kind bath furniture collection.
A double sink vanity creates personal space for two, while drawer stacks create convenient storage to keep your bath uncluttered and organized. This soothing at-home retreat features Dura Supreme’s “Style One” furniture series. Style One offers 15 different configurations (for single sink vanities, double sink vanities, or offset sinks) and multiple decorative toe options to create a personal environment that reflects your individual style. On this example, a matching decorative toe element coordinates the vanity and linen cabinets.
The bathroom has evolved from its purist utilitarian roots to a more intimate and reflective sanctuary in which to relax and reconnect. A refreshing spa-like environment offers a brisk welcome at the dawning of a new day or a soothing interlude as your day concludes.
Our busy and hectic lifestyles leave us yearning for a private place where we can truly relax and indulge. With amenities that pamper the senses and design elements inspired by luxury spas, bathroom environments are being transformed from the mundane and utilitarian to the extravagant and luxurious.
Bath cabinetry from Dura Supreme offers myriad design directions to create the personal harmony and beauty that are a hallmark of the bath sanctuary. Immerse yourself in our expansive palette of finishes and wood species to discover the look that calms your senses and soothes your soul. Your Dura Supreme designer will guide you through the selections and transform your bath into a beautiful retreat.
Request a FREE Dura Supreme Brochure Packet:
http://www.durasupreme.com/request-brochure
Find a Dura Supreme Showroom near you today:
http://www.durasupreme.com/dealer-locator
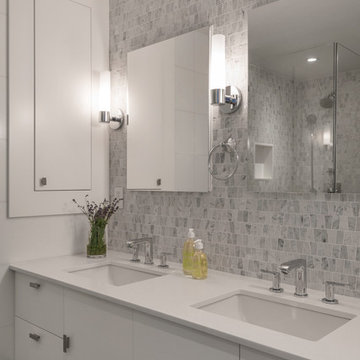
Idee per una grande stanza da bagno padronale minimal con piastrelle grigie, piastrelle a mosaico, pareti grigie, ante lisce, ante bianche, lavabo sottopiano, doccia ad angolo, parquet scuro, top in superficie solida, pavimento marrone e porta doccia a battente
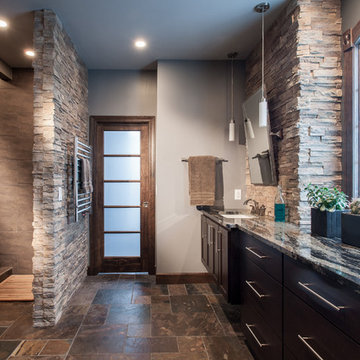
Anne Matheis Photography
Idee per una stanza da bagno tradizionale con lavabo sottopiano, ante in legno bruno, doccia aperta, piastrelle grigie, pareti grigie, ante lisce, doccia aperta e pavimento marrone
Idee per una stanza da bagno tradizionale con lavabo sottopiano, ante in legno bruno, doccia aperta, piastrelle grigie, pareti grigie, ante lisce, doccia aperta e pavimento marrone
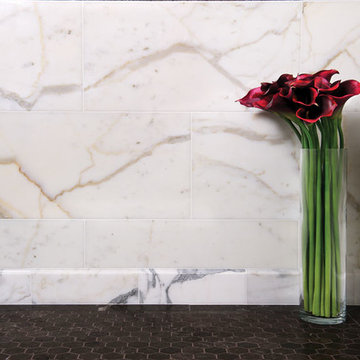
Please visit our website at www.french-brown.com to see more of our products.
Esempio di una stanza da bagno padronale chic con doccia aperta, piastrelle bianche, piastrelle di marmo, pareti bianche, pavimento in marmo, pavimento marrone e doccia aperta
Esempio di una stanza da bagno padronale chic con doccia aperta, piastrelle bianche, piastrelle di marmo, pareti bianche, pavimento in marmo, pavimento marrone e doccia aperta
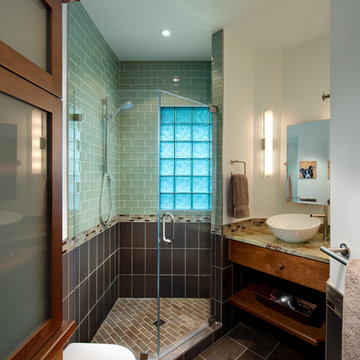
Photography By: Eric Taylor
Foto di una stanza da bagno stile americano con lavabo a bacinella, ante lisce, ante in legno bruno, doccia ad angolo, piastrelle marroni, piastrelle diamantate, WC sospeso, pavimento con piastrelle in ceramica e pavimento marrone
Foto di una stanza da bagno stile americano con lavabo a bacinella, ante lisce, ante in legno bruno, doccia ad angolo, piastrelle marroni, piastrelle diamantate, WC sospeso, pavimento con piastrelle in ceramica e pavimento marrone
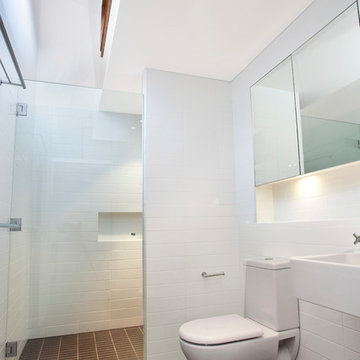
Significant alterations and additions are proposed for this semi detached dwelling on Clovelly Rd, including a new first floor and major ground floor alterations. A challenging site, the house is connected to a semi, which has already carried out extensive additions and has a 4-storey face brick unit building to the East.
The proposal aims to keep a lot of the ground floor walls in place, yet allowing a large open plan living area that opens out to a newly landscaped north facing rear yard and terrace.
The existing second bedroom space has been converted into a large utilities room, providing ample storage, laundry facilities and a WC, efficiently placed beneath the new stairway to the first floor.
The first floor accommodation comprises of 3 generously sized bedrooms, a bathroom and an ensuite off the master bedroom.
Painted pine lines the cathedral ceilings beneath the gable roof which runs the full length of the building.
Materials have been chosen for their ease and speed of construction. Painted FC panels designed to be installed with a minimum of onsite cutting, clad the first floor.
Extensive wall, floor and ceiling insulation aim to regulate internal environments, as well as lessen the infiltration of traffic noise from Clovelly Rd.
High and low level windows provide further opportunity for optimal cross ventilation of the bedroom spaces, as well as allowing abundant natural light.
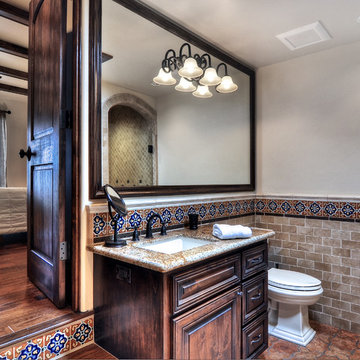
Foto di una stanza da bagno padronale mediterranea di medie dimensioni con ante con bugna sagomata, ante marroni, doccia ad angolo, piastrelle beige, piastrelle a mosaico, pareti bianche, pavimento in gres porcellanato, lavabo sottopiano, top in granito, pavimento marrone e porta doccia a battente
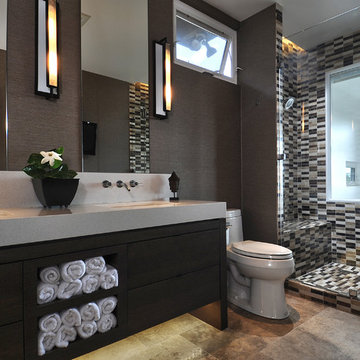
Custom master bathroom that has a private window to the view of Honolulu. A built-in bench with a rainshower and two shower heads are featured.
{Photo Credit: Andy Mattheson}
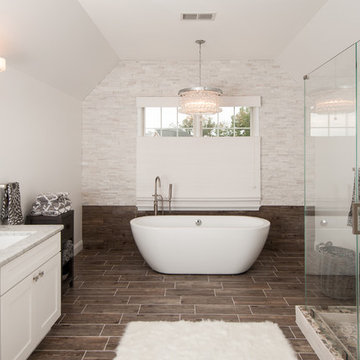
Master Bathroom Remodel
Northern Virginia
Photography - Jennifer Arnett, Starloft
Complete remodel of a master bath. Spa like, transitional and modern. Various elements and monochromatic color scheme.

Photography: Frederic Neema
Idee per una grande stanza da bagno padronale design con vasca freestanding, lavabo a bacinella, ante lisce, ante bianche, doccia alcova, pareti nere, pavimento con piastrelle in ceramica, pavimento marrone, doccia aperta e top nero
Idee per una grande stanza da bagno padronale design con vasca freestanding, lavabo a bacinella, ante lisce, ante bianche, doccia alcova, pareti nere, pavimento con piastrelle in ceramica, pavimento marrone, doccia aperta e top nero

Level Two: One of two powder rooms in the home, this connects to both the ski room and the family room.
Photograph © Darren Edwards, San Diego
Foto di una piccola stanza da bagno con doccia design con doccia ad angolo, ante lisce, piastrelle bianche, ante beige, WC monopezzo, piastrelle in gres porcellanato, pareti marroni, pavimento in pietra calcarea, lavabo sottopiano, top in quarzo composito, pavimento marrone, porta doccia a battente e top grigio
Foto di una piccola stanza da bagno con doccia design con doccia ad angolo, ante lisce, piastrelle bianche, ante beige, WC monopezzo, piastrelle in gres porcellanato, pareti marroni, pavimento in pietra calcarea, lavabo sottopiano, top in quarzo composito, pavimento marrone, porta doccia a battente e top grigio

Photography by Eduard Hueber / archphoto
North and south exposures in this 3000 square foot loft in Tribeca allowed us to line the south facing wall with two guest bedrooms and a 900 sf master suite. The trapezoid shaped plan creates an exaggerated perspective as one looks through the main living space space to the kitchen. The ceilings and columns are stripped to bring the industrial space back to its most elemental state. The blackened steel canopy and blackened steel doors were designed to complement the raw wood and wrought iron columns of the stripped space. Salvaged materials such as reclaimed barn wood for the counters and reclaimed marble slabs in the master bathroom were used to enhance the industrial feel of the space.
Stanze da Bagno con pavimento marrone e pavimento arancione - Foto e idee per arredare
9