Stanze da Bagno con pavimento in vinile e top in quarzite - Foto e idee per arredare
Filtra anche per:
Budget
Ordina per:Popolari oggi
141 - 160 di 1.239 foto
1 di 3
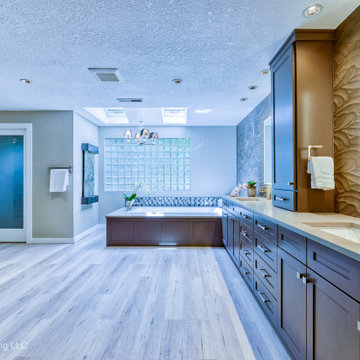
We removed the long wall of mirrors and moved the tub into the empty space at the left end of the vanity. We replaced the carpet with a beautiful and durable Luxury Vinyl Plank. We simply refaced the double vanity with a shaker style.
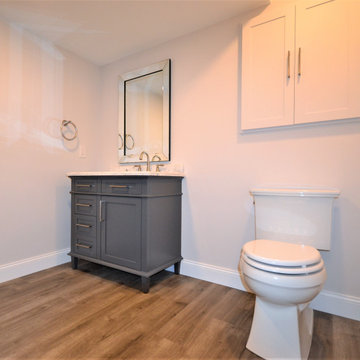
Basement Bath Bryn Mawr PA. Want a basement bath from scratch? Sure, no problem its nothing a little jackhammering concrete and digging trenches for plumbing can’t solve. We changed a doorway to an unfinished storage area to a spacious full bath and hall with access to the remaining storage area. Now family and guests have a more convenient bath when hanging out in the finished basement. The clients also wanted a full shower for the kids after sports, guests staying over, or after a workout in the adjoining fitness room. Some interesting ceiling work was needed to go around the homes existing mechanicals while still maintaining a comfortable ceiling height. Durable and stylish vinyl floating floors are a great choice for the flooring. The Dreamline shower system looks clean and bright. The new bath and hall blend seamlessly with the already finished basement and seem original to the space.
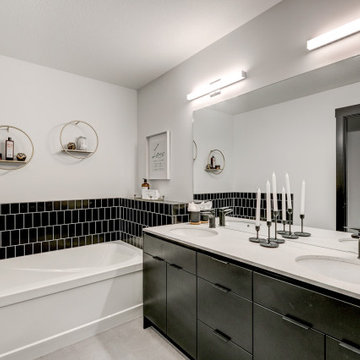
Master Ensuite with double sinks and Kohler tub. Complete with black tiled backsplash with ledge.
Ispirazione per una stanza da bagno padronale chic di medie dimensioni con ante lisce, ante nere, vasca ad alcova, doccia alcova, WC monopezzo, piastrelle nere, piastrelle in ceramica, pareti bianche, pavimento in vinile, lavabo sottopiano, top in quarzite, pavimento grigio, porta doccia a battente, top multicolore, due lavabi e mobile bagno incassato
Ispirazione per una stanza da bagno padronale chic di medie dimensioni con ante lisce, ante nere, vasca ad alcova, doccia alcova, WC monopezzo, piastrelle nere, piastrelle in ceramica, pareti bianche, pavimento in vinile, lavabo sottopiano, top in quarzite, pavimento grigio, porta doccia a battente, top multicolore, due lavabi e mobile bagno incassato
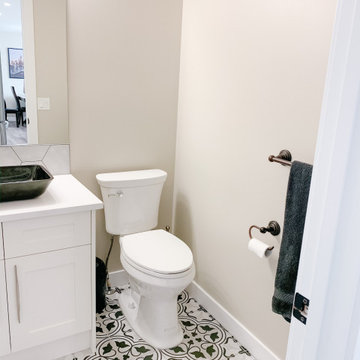
Remodeled and updated bathroom
Esempio di una piccola stanza da bagno con doccia classica con ante in stile shaker, ante bianche, WC monopezzo, piastrelle grigie, piastrelle in ceramica, pareti grigie, pavimento in vinile, lavabo a bacinella, top in quarzite, pavimento grigio, top bianco, un lavabo e mobile bagno incassato
Esempio di una piccola stanza da bagno con doccia classica con ante in stile shaker, ante bianche, WC monopezzo, piastrelle grigie, piastrelle in ceramica, pareti grigie, pavimento in vinile, lavabo a bacinella, top in quarzite, pavimento grigio, top bianco, un lavabo e mobile bagno incassato
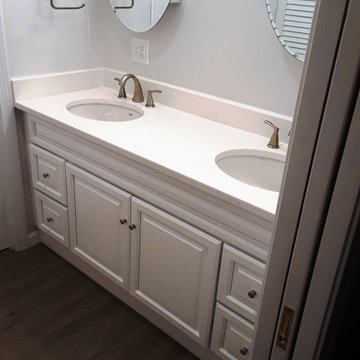
Foto di una piccola stanza da bagno con doccia chic con ante con bugna sagomata, ante bianche, doccia alcova, pareti grigie, lavabo sottopiano, pavimento grigio, top bianco, pavimento in vinile e top in quarzite
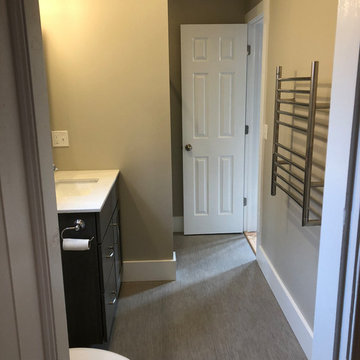
With little space to work with, an effort was made to make the space feel as upscale as possible. An electric towel warmer was installed on the wall for those cold winter mornings. Vinyl tile was used for the flooring in the bathroom only.
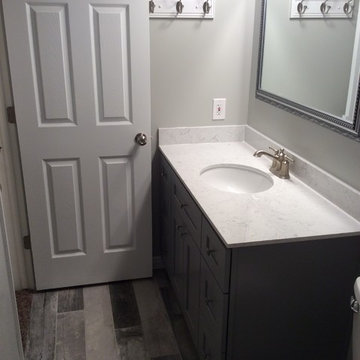
Foto di una piccola stanza da bagno con doccia classica con ante in stile shaker, ante in legno bruno, WC a due pezzi, pareti grigie, pavimento in vinile, lavabo sottopiano, top in quarzite, pavimento grigio e top bianco
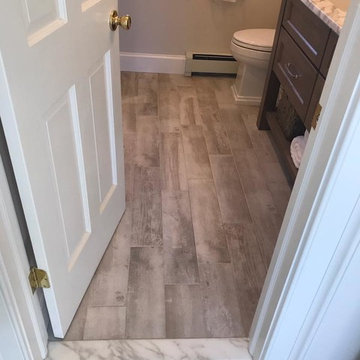
Foto di una piccola stanza da bagno padronale classica con ante in legno bruno, WC monopezzo, pareti grigie, lavabo sottopiano, top in quarzite, pavimento marrone e pavimento in vinile
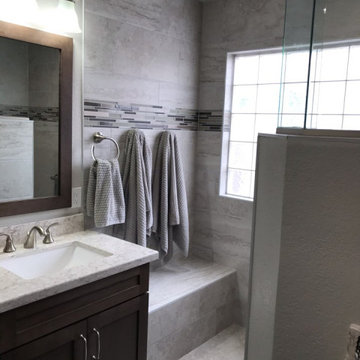
This spacious grey toned Master Bathroom remodel features a walk-in shower, dual vanity with hutch, and a separate double hamper cabinet to keep laundry concealed. Tile work used was a 12" x 24 porcelain on the walls, glass linear mosaic accent and pebble tile floor in the shower.
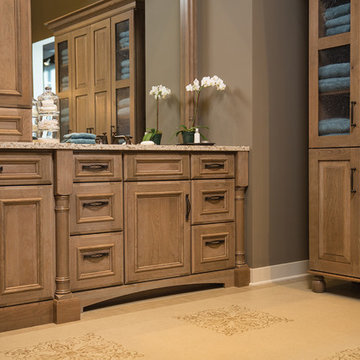
The bath has evolved from its purist utilitarian roots to a more intimate and reflective sanctuary in which to relax and reconnect. A refreshing spa-like environment offers a brisk welcome at the dawning of a new day or a soothing interlude as your day concludes.
Our busy and hectic lifestyles leave us yearning for a private place where we can truly relax and indulge. With amenities that pamper the senses and design elements inspired by luxury spas, bathroom environments are being transformed from the mundane and utilitarian to the extravagant and luxurious. DIP into the images, SOAK in the ideas, IMMERSE yourself in inspiration, and LAVISH your private retreat with bath furniture from Dura Supreme.
This bathroom features a floor to ceiling linen cabinet for storing lots of bathroom supplies, towels and even space for storing your spare master bedroom bedding. The decorative turned posts, the beautifully detailed St. Augustine Panel door style, the fashionable bun feel and decorative hardware all tie this cozy traditional styled bathroom design together. The Cashew stained finish on Cherry wood is a warm and welcoming cabinet finish choice that will remain a classic for years to come.
Request a FREE Dura Supreme Brochure Packet:
http://www.durasupreme.com/request-brochure
Find a Dura Supreme Showroom near you today:
http://www.durasupreme.com/dealer-locator
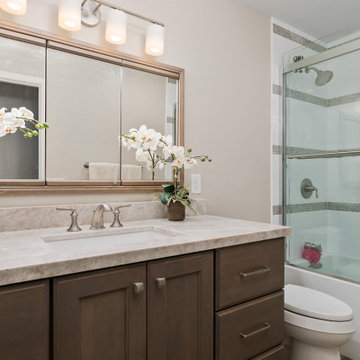
In this whole house remodel all the bathrooms were refreshed. The guest and kids bath both received a new tub, tile surround and shower doors. The vanities were upgraded for more storage. Taj Mahal Quartzite was used for the counter tops. The guest bath has an interesting shaded tile with a Moroccan lamp inspired accent tile. This created a sophisticated guest bathroom. The kids bath has clean white x-large subway tiles with a fun penny tile stripe.
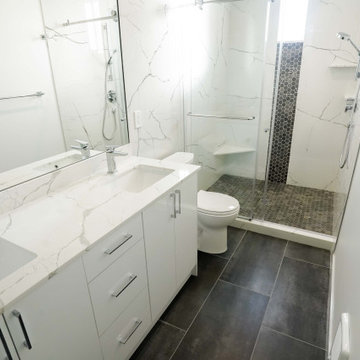
With stainless steel fixtures and dark flooring, this magnificent marbled restroom renovation creates a secure sanctuary of serenity and quiet. For an unsupported vanity with two sinks, the white quartzite countertop gives a smooth and clean design. The dark-shaded vinyl flooring sticks out against the white tiles.
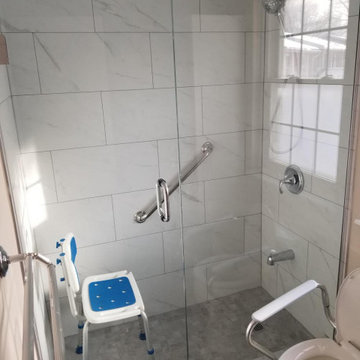
Idee per una stanza da bagno con doccia tradizionale di medie dimensioni con ante in stile shaker, ante bianche, vasca freestanding, zona vasca/doccia separata, WC monopezzo, piastrelle bianche, piastrelle di marmo, pareti bianche, pavimento in vinile, lavabo sottopiano, top in quarzite, pavimento bianco, porta doccia a battente, top bianco, panca da doccia, un lavabo, mobile bagno incassato e soffitto a volta
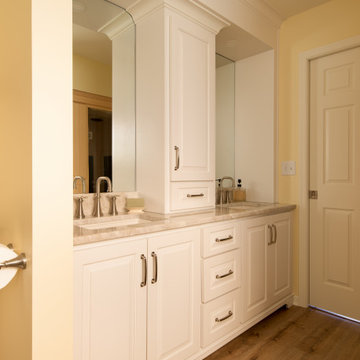
Immagine di una stanza da bagno padronale tradizionale di medie dimensioni con ante con bugna sagomata, ante bianche, vasca ad alcova, vasca/doccia, WC a due pezzi, piastrelle beige, piastrelle in ceramica, pareti gialle, pavimento in vinile, lavabo sottopiano, top in quarzite, pavimento marrone, porta doccia a battente, top beige, nicchia, due lavabi e mobile bagno incassato

Our clients wanted to increase the size of their kitchen, which was small, in comparison to the overall size of the home. They wanted a more open livable space for the family to be able to hang out downstairs. They wanted to remove the walls downstairs in the front formal living and den making them a new large den/entering room. They also wanted to remove the powder and laundry room from the center of the kitchen, giving them more functional space in the kitchen that was completely opened up to their den. The addition was planned to be one story with a bedroom/game room (flex space), laundry room, bathroom (to serve as the on-suite to the bedroom and pool bath), and storage closet. They also wanted a larger sliding door leading out to the pool.
We demoed the entire kitchen, including the laundry room and powder bath that were in the center! The wall between the den and formal living was removed, completely opening up that space to the entry of the house. A small space was separated out from the main den area, creating a flex space for them to become a home office, sitting area, or reading nook. A beautiful fireplace was added, surrounded with slate ledger, flanked with built-in bookcases creating a focal point to the den. Behind this main open living area, is the addition. When the addition is not being utilized as a guest room, it serves as a game room for their two young boys. There is a large closet in there great for toys or additional storage. A full bath was added, which is connected to the bedroom, but also opens to the hallway so that it can be used for the pool bath.
The new laundry room is a dream come true! Not only does it have room for cabinets, but it also has space for a much-needed extra refrigerator. There is also a closet inside the laundry room for additional storage. This first-floor addition has greatly enhanced the functionality of this family’s daily lives. Previously, there was essentially only one small space for them to hang out downstairs, making it impossible for more than one conversation to be had. Now, the kids can be playing air hockey, video games, or roughhousing in the game room, while the adults can be enjoying TV in the den or cooking in the kitchen, without interruption! While living through a remodel might not be easy, the outcome definitely outweighs the struggles throughout the process.
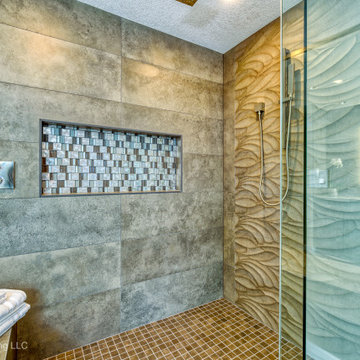
We removed the long wall of mirrors and moved the tub into the empty space at the left end of the vanity. We replaced the carpet with a beautiful and durable Luxury Vinyl Plank. We simply refaced the double vanity with a shaker style.

Foto di una piccola stanza da bagno moderna con ante in stile shaker, ante bianche, doccia alcova, WC monopezzo, piastrelle grigie, piastrelle in ceramica, pareti bianche, pavimento in vinile, lavabo da incasso, top in quarzite, pavimento beige, porta doccia a battente, top beige, nicchia, un lavabo e mobile bagno incassato
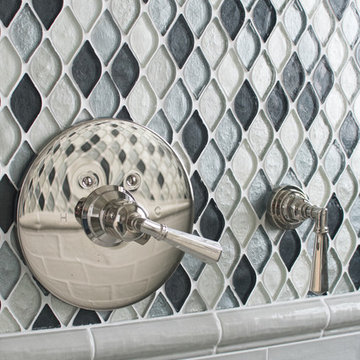
Photo by: Daniel Contelmo Jr.
Esempio di una stanza da bagno per bambini stile marinaro di medie dimensioni con consolle stile comò, ante in legno scuro, doccia alcova, WC monopezzo, piastrelle verdi, piastrelle di vetro, pareti grigie, pavimento in vinile, lavabo integrato, top in quarzite, pavimento beige, porta doccia a battente e top bianco
Esempio di una stanza da bagno per bambini stile marinaro di medie dimensioni con consolle stile comò, ante in legno scuro, doccia alcova, WC monopezzo, piastrelle verdi, piastrelle di vetro, pareti grigie, pavimento in vinile, lavabo integrato, top in quarzite, pavimento beige, porta doccia a battente e top bianco
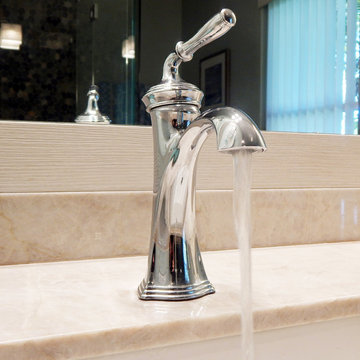
Ispirazione per una stanza da bagno con doccia stile marinaro di medie dimensioni con ante lisce, ante beige, doccia alcova, WC a due pezzi, piastrelle beige, piastrelle di ciottoli, pareti blu, pavimento in vinile, lavabo sottopiano, top in quarzite, pavimento beige e porta doccia a battente
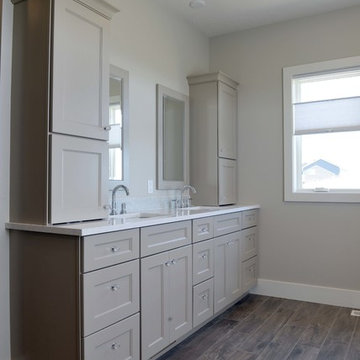
Robb Siverson Photography
Foto di una stanza da bagno chic con ante in stile shaker, ante grigie, vasca freestanding, piastrelle bianche, piastrelle di vetro, pareti grigie, pavimento in vinile, lavabo sottopiano e top in quarzite
Foto di una stanza da bagno chic con ante in stile shaker, ante grigie, vasca freestanding, piastrelle bianche, piastrelle di vetro, pareti grigie, pavimento in vinile, lavabo sottopiano e top in quarzite
Stanze da Bagno con pavimento in vinile e top in quarzite - Foto e idee per arredare
8