Stanze da Bagno con pavimento in vinile e top in marmo - Foto e idee per arredare
Filtra anche per:
Budget
Ordina per:Popolari oggi
141 - 160 di 1.110 foto
1 di 3
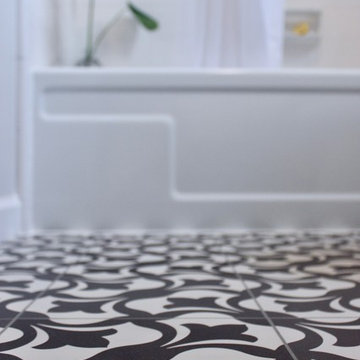
Adding grout lines to this vinyl tile installation was a great way to achieve the look and feel of traditional tile. Most people were unaware that a cheaper vinyl tile was even used.
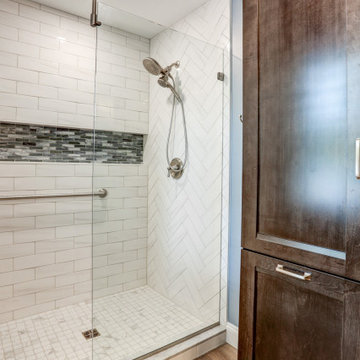
Bathroom with unique layout, subway tile shower, shower bench, shower niche, brushed nickel accessories, and dark brown cabinets
Foto di una grande stanza da bagno padronale minimalista con ante marroni, doccia aperta, WC a due pezzi, piastrelle bianche, piastrelle in ceramica, pareti beige, pavimento in vinile, lavabo integrato, top in marmo, pavimento marrone, doccia aperta, top bianco, panca da doccia, un lavabo e mobile bagno incassato
Foto di una grande stanza da bagno padronale minimalista con ante marroni, doccia aperta, WC a due pezzi, piastrelle bianche, piastrelle in ceramica, pareti beige, pavimento in vinile, lavabo integrato, top in marmo, pavimento marrone, doccia aperta, top bianco, panca da doccia, un lavabo e mobile bagno incassato
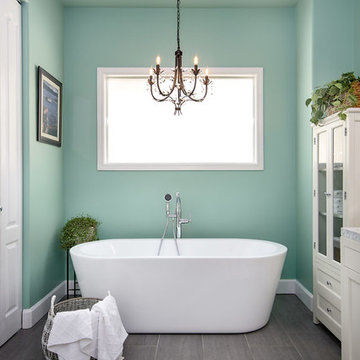
Ispirazione per una grande stanza da bagno padronale stile marinaro con ante con riquadro incassato, ante bianche, vasca freestanding, doccia ad angolo, pareti verdi, pavimento in vinile, lavabo sottopiano, top in marmo, pavimento grigio, porta doccia scorrevole e top grigio
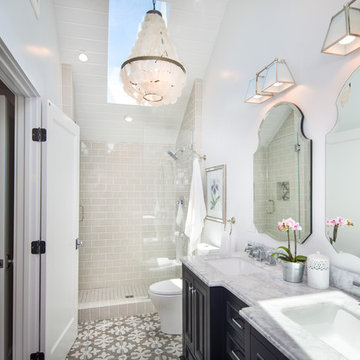
Hamptons-inspired casual/chic restoration of a grand 100-year-old Glenview Craftsman. 4+beds/2baths with breathtaking master suite. High-end designer touches abound! Custom kitchen and baths. Garage, sweet backyard, steps to shopes, eateries, park, trail, Glenview Elementary, and direct carpool/bus to SF. Designed, staged and Listed by The Home Co. Asking $869,000. Visit www.1307ElCentro.com Photos by Marcell Puzsar - BrightRoomSF
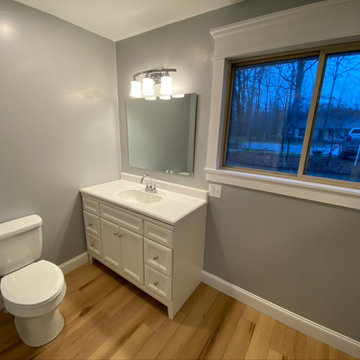
This bathroom was completely rotted out underneath due to water damage. Complete gut job from floor joist to ceiling.
Foto di una stanza da bagno moderna di medie dimensioni con ante in stile shaker, ante grigie, vasca ad alcova, doccia alcova, pareti grigie, pavimento in vinile, lavabo integrato, top in marmo, porta doccia scorrevole, top bianco, un lavabo e mobile bagno freestanding
Foto di una stanza da bagno moderna di medie dimensioni con ante in stile shaker, ante grigie, vasca ad alcova, doccia alcova, pareti grigie, pavimento in vinile, lavabo integrato, top in marmo, porta doccia scorrevole, top bianco, un lavabo e mobile bagno freestanding
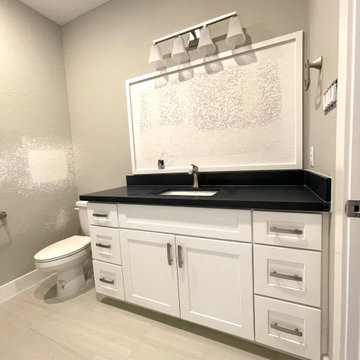
Foto di una stanza da bagno con doccia classica con ante in stile shaker, ante bianche, vasca ad alcova, WC monopezzo, pavimento in vinile, top in marmo, pavimento multicolore, top nero, toilette, un lavabo e mobile bagno incassato
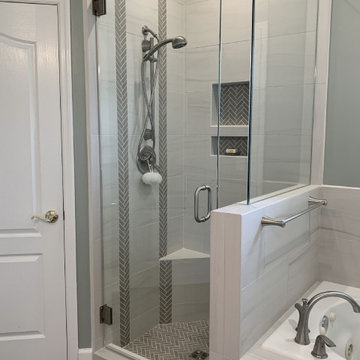
A fresh and clean bathroom remodel. This bathroom uses Marsh Furniture's Atlanta door style and Alpine painted finish to create a clean and crisp look in this bathroom. The Brown Fantasy countertop contrasts nicely from the clean white painted finish while tying in the Triversa Luxury Vinyl Planks in "Latte".
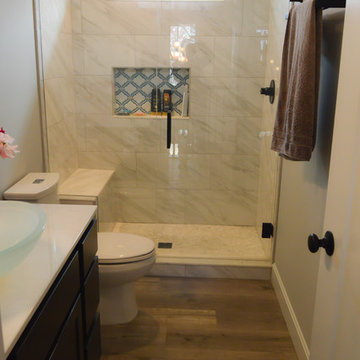
Foto di una grande stanza da bagno padronale moderna con ante in stile shaker, ante in legno bruno, vasca da incasso, doccia alcova, WC monopezzo, piastrelle bianche, piastrelle in gres porcellanato, pareti grigie, pavimento in vinile, lavabo a bacinella, top in marmo, pavimento grigio, porta doccia a battente e top bianco
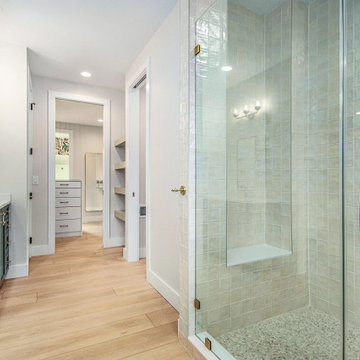
Crisp tones of maple and birch. The enhanced bevels accentuate the long length of the planks.
Idee per una stanza da bagno padronale minimalista di medie dimensioni con ante a filo, ante verdi, doccia alcova, piastrelle beige, piastrelle in ceramica, pareti grigie, pavimento in vinile, top in marmo, pavimento giallo, porta doccia a battente, top bianco, nicchia, un lavabo, mobile bagno incassato e soffitto a volta
Idee per una stanza da bagno padronale minimalista di medie dimensioni con ante a filo, ante verdi, doccia alcova, piastrelle beige, piastrelle in ceramica, pareti grigie, pavimento in vinile, top in marmo, pavimento giallo, porta doccia a battente, top bianco, nicchia, un lavabo, mobile bagno incassato e soffitto a volta
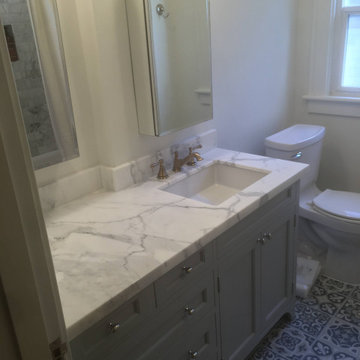
Custom Vanity with Marble top built to maximize space in a small bath. 3x6 Calacatta Marble arched shower surround with niche
Idee per una piccola stanza da bagno padronale con ante in stile shaker, ante blu, vasca ad alcova, doccia alcova, WC a due pezzi, pareti bianche, pavimento in vinile, lavabo sottopiano, top in marmo, doccia con tenda, un lavabo e mobile bagno freestanding
Idee per una piccola stanza da bagno padronale con ante in stile shaker, ante blu, vasca ad alcova, doccia alcova, WC a due pezzi, pareti bianche, pavimento in vinile, lavabo sottopiano, top in marmo, doccia con tenda, un lavabo e mobile bagno freestanding
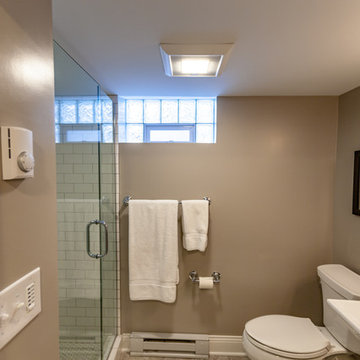
Tired of doing laundry in an unfinished rugged basement? The owners of this 1922 Seward Minneapolis home were as well! They contacted Castle to help them with their basement planning and build for a finished laundry space and new bathroom with shower.
Changes were first made to improve the health of the home. Asbestos tile flooring/glue was abated and the following items were added: a sump pump and drain tile, spray foam insulation, a glass block window, and a Panasonic bathroom fan.
After the designer and client walked through ideas to improve flow of the space, we decided to eliminate the existing 1/2 bath in the family room and build the new 3/4 bathroom within the existing laundry room. This allowed the family room to be enlarged.
Plumbing fixtures in the bathroom include a Kohler, Memoirs® Stately 24″ pedestal bathroom sink, Kohler, Archer® sink faucet and showerhead in polished chrome, and a Kohler, Highline® Comfort Height® toilet with Class Five® flush technology.
American Olean 1″ hex tile was installed in the shower’s floor, and subway tile on shower walls all the way up to the ceiling. A custom frameless glass shower enclosure finishes the sleek, open design.
Highly wear-resistant Adura luxury vinyl tile flooring runs throughout the entire bathroom and laundry room areas.
The full laundry room was finished to include new walls and ceilings. Beautiful shaker-style cabinetry with beadboard panels in white linen was chosen, along with glossy white cultured marble countertops from Central Marble, a Blanco, Precis 27″ single bowl granite composite sink in cafe brown, and a Kohler, Bellera® sink faucet.
We also decided to save and restore some original pieces in the home, like their existing 5-panel doors; one of which was repurposed into a pocket door for the new bathroom.
The homeowners completed the basement finish with new carpeting in the family room. The whole basement feels fresh, new, and has a great flow. They will enjoy their healthy, happy home for years to come.
Designed by: Emily Blonigen
See full details, including before photos at https://www.castlebri.com/basements/project-3378-1/
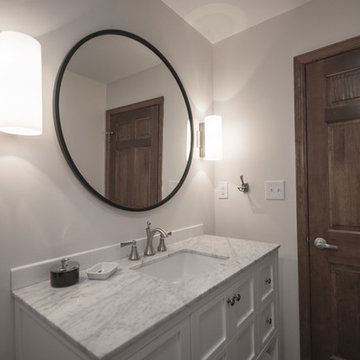
Ispirazione per una piccola stanza da bagno con doccia classica con ante con riquadro incassato, ante bianche, piastrelle diamantate, pareti bianche, lavabo sottopiano, doccia alcova, WC a due pezzi, pavimento in vinile, piastrelle bianche e top in marmo
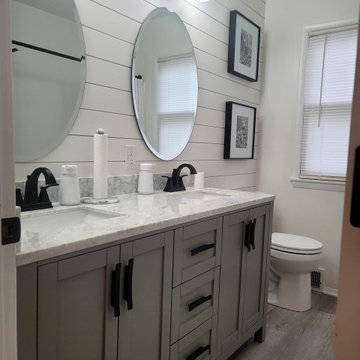
Esempio di una piccola stanza da bagno padronale country con ante in stile shaker, ante grigie, vasca ad alcova, WC a due pezzi, pareti bianche, pavimento in vinile, lavabo sottopiano, top in marmo, pavimento grigio, top bianco, due lavabi e mobile bagno freestanding
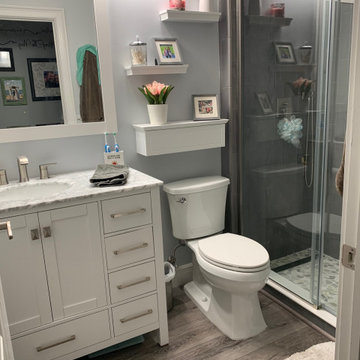
Completion of the new shower enclosure with barn-style doors, white floating shelves, new low-flow toilet and new waterproof, scratch-resistant vinyl plank flooring.
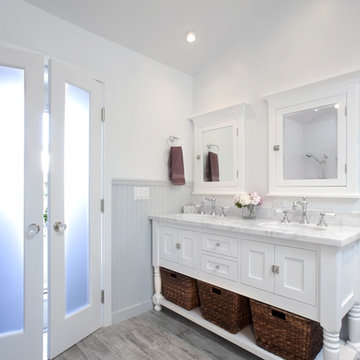
Joshbustosphotography.com
Ispirazione per una stanza da bagno padronale tradizionale con ante in stile shaker, ante bianche, vasca freestanding, pavimento in vinile, top in marmo e pavimento beige
Ispirazione per una stanza da bagno padronale tradizionale con ante in stile shaker, ante bianche, vasca freestanding, pavimento in vinile, top in marmo e pavimento beige
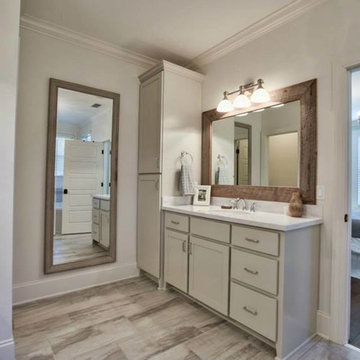
Foto di una stanza da bagno padronale stile marinaro di medie dimensioni con ante in stile shaker, ante bianche, vasca da incasso, doccia ad angolo, WC a due pezzi, piastrelle in pietra, pareti bianche, pavimento in vinile, lavabo sottopiano e top in marmo
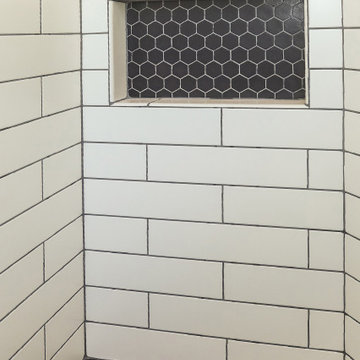
Creek Wood Master Bed & Bath Update
Foto di una stanza da bagno con doccia tradizionale di medie dimensioni con ante con bugna sagomata, ante bianche, doccia aperta, WC a due pezzi, piastrelle bianche, piastrelle in ceramica, pareti bianche, pavimento in vinile, lavabo integrato, top in marmo, pavimento marrone, doccia aperta, top bianco, panca da doccia, due lavabi e mobile bagno incassato
Foto di una stanza da bagno con doccia tradizionale di medie dimensioni con ante con bugna sagomata, ante bianche, doccia aperta, WC a due pezzi, piastrelle bianche, piastrelle in ceramica, pareti bianche, pavimento in vinile, lavabo integrato, top in marmo, pavimento marrone, doccia aperta, top bianco, panca da doccia, due lavabi e mobile bagno incassato
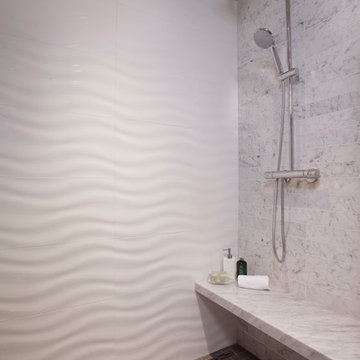
Shelly Harrison Photography
Ispirazione per una stanza da bagno con doccia tradizionale di medie dimensioni con ante in stile shaker, ante bianche, doccia a filo pavimento, WC sospeso, piastrelle grigie, piastrelle bianche, piastrelle di marmo, pareti bianche, pavimento in vinile, lavabo sottopiano e top in marmo
Ispirazione per una stanza da bagno con doccia tradizionale di medie dimensioni con ante in stile shaker, ante bianche, doccia a filo pavimento, WC sospeso, piastrelle grigie, piastrelle bianche, piastrelle di marmo, pareti bianche, pavimento in vinile, lavabo sottopiano e top in marmo

Tired of doing laundry in an unfinished rugged basement? The owners of this 1922 Seward Minneapolis home were as well! They contacted Castle to help them with their basement planning and build for a finished laundry space and new bathroom with shower.
Changes were first made to improve the health of the home. Asbestos tile flooring/glue was abated and the following items were added: a sump pump and drain tile, spray foam insulation, a glass block window, and a Panasonic bathroom fan.
After the designer and client walked through ideas to improve flow of the space, we decided to eliminate the existing 1/2 bath in the family room and build the new 3/4 bathroom within the existing laundry room. This allowed the family room to be enlarged.
Plumbing fixtures in the bathroom include a Kohler, Memoirs® Stately 24″ pedestal bathroom sink, Kohler, Archer® sink faucet and showerhead in polished chrome, and a Kohler, Highline® Comfort Height® toilet with Class Five® flush technology.
American Olean 1″ hex tile was installed in the shower’s floor, and subway tile on shower walls all the way up to the ceiling. A custom frameless glass shower enclosure finishes the sleek, open design.
Highly wear-resistant Adura luxury vinyl tile flooring runs throughout the entire bathroom and laundry room areas.
The full laundry room was finished to include new walls and ceilings. Beautiful shaker-style cabinetry with beadboard panels in white linen was chosen, along with glossy white cultured marble countertops from Central Marble, a Blanco, Precis 27″ single bowl granite composite sink in cafe brown, and a Kohler, Bellera® sink faucet.
We also decided to save and restore some original pieces in the home, like their existing 5-panel doors; one of which was repurposed into a pocket door for the new bathroom.
The homeowners completed the basement finish with new carpeting in the family room. The whole basement feels fresh, new, and has a great flow. They will enjoy their healthy, happy home for years to come.
Designed by: Emily Blonigen
See full details, including before photos at https://www.castlebri.com/basements/project-3378-1/
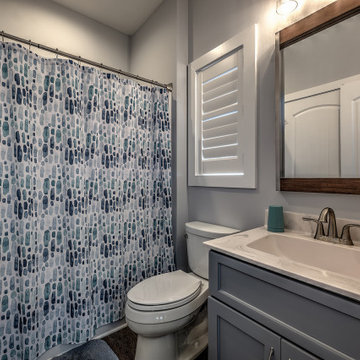
This custom Craftsman home is as charming inside as it is outside! This small Guest Bath features a tub/shower insert, cultured marble top, and custom-built cabinet.
Stanze da Bagno con pavimento in vinile e top in marmo - Foto e idee per arredare
8