Stanze da Bagno con pavimento in vinile e pavimento in cementine - Foto e idee per arredare
Filtra anche per:
Budget
Ordina per:Popolari oggi
201 - 220 di 25.698 foto
1 di 3
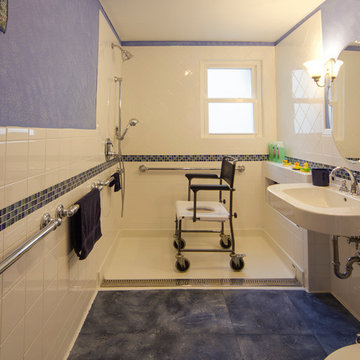
This universal design, fully accessible bath is a real wetroom — no shower doors, no shower curtain, The sheet vinyl, the porcelain wall-mount sink, and tiles extending 48" high (much higher in the actual shower area) are all materials that are resistant to water damage. The shower drain is at the edge of the shower where the shower pan meets the rest of the room.
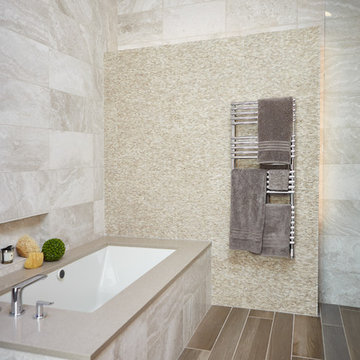
Idee per una stanza da bagno padronale contemporanea di medie dimensioni con vasca sottopiano, pavimento marrone, piastrelle beige, piastrelle bianche, pavimento in vinile e pareti bianche

Original artwork stands out against the amazing wallpaper.
Esempio di una piccola stanza da bagno con doccia country con nessun'anta, ante bianche, doccia ad angolo, WC monopezzo, piastrelle bianche, piastrelle in ceramica, pareti bianche, pavimento in cementine, lavabo sottopiano, top in quarzo composito, pavimento grigio, porta doccia a battente, top bianco, nicchia, un lavabo, mobile bagno sospeso, soffitto a volta e carta da parati
Esempio di una piccola stanza da bagno con doccia country con nessun'anta, ante bianche, doccia ad angolo, WC monopezzo, piastrelle bianche, piastrelle in ceramica, pareti bianche, pavimento in cementine, lavabo sottopiano, top in quarzo composito, pavimento grigio, porta doccia a battente, top bianco, nicchia, un lavabo, mobile bagno sospeso, soffitto a volta e carta da parati
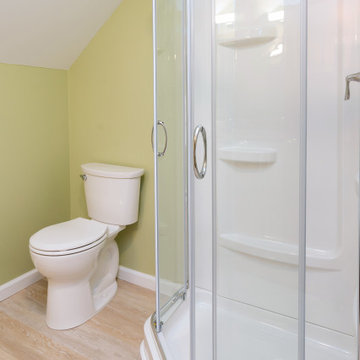
Ispirazione per una piccola stanza da bagno con doccia tradizionale con ante in stile shaker, ante bianche, doccia ad angolo, WC a due pezzi, pareti verdi, pavimento in vinile, lavabo sottopiano, top in superficie solida, pavimento beige, porta doccia a battente, top beige, un lavabo e mobile bagno incassato
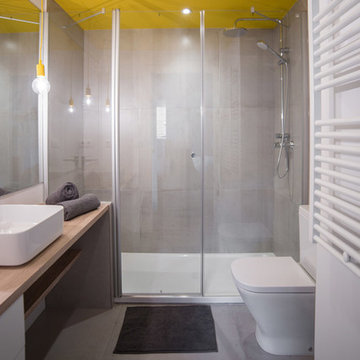
MADE Architecture & Interior Design
Idee per una stanza da bagno con doccia contemporanea di medie dimensioni con piastrelle grigie, piastrelle di cemento, pavimento in cementine, lavabo a bacinella, top in legno, pavimento grigio, porta doccia a battente, ante lisce, ante bianche, doccia alcova, WC a due pezzi e pareti bianche
Idee per una stanza da bagno con doccia contemporanea di medie dimensioni con piastrelle grigie, piastrelle di cemento, pavimento in cementine, lavabo a bacinella, top in legno, pavimento grigio, porta doccia a battente, ante lisce, ante bianche, doccia alcova, WC a due pezzi e pareti bianche

Chris Snook
Idee per una piccola stanza da bagno per bambini contemporanea con ante lisce, ante bianche, piastrelle beige, piastrelle di cemento, pareti beige, pavimento in cementine, top in quarzite, pavimento beige e lavabo a bacinella
Idee per una piccola stanza da bagno per bambini contemporanea con ante lisce, ante bianche, piastrelle beige, piastrelle di cemento, pareti beige, pavimento in cementine, top in quarzite, pavimento beige e lavabo a bacinella

Welcome to the epitome of luxury with this meticulously crafted bathroom by Arsight, located in a Chelsea apartment, NYC. Experience the indulgence of Scandinavian-inspired design featuring high ceilings, fluted glass, and a handcrafted oak double vanity accentuated by bespoke brass hardware. Cement tiles and bespoke millwork enhance the loft-style ambiance, while the wall-mounted faucet and ambient bathroom sconces exude elegance. A carefully curated bathroom decor ties the space together, showcasing the high-end aesthetics of this urban sanctuary.
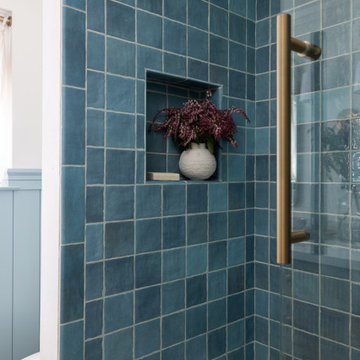
Our client has 5 kids that all need to happily share one bathroom. With this in mind, we designed a custom vanity that offered each kid their own drawer, and a few more to spare! We selected a beautiful blue-green painted wainscoting to add some whimsy to the space and a beautiful zillige tile in the shower to match. The flooring is vinyl with the look of warm oak wood, but the benefit of being waterproof and scratch resistant.

The homeowners wanted a large bathroom that would transport them a world away and give them a spa experience at home. Two vanities, a water closet and a wet room steam shower are tailored to the cosmopolitan couple who lives there.
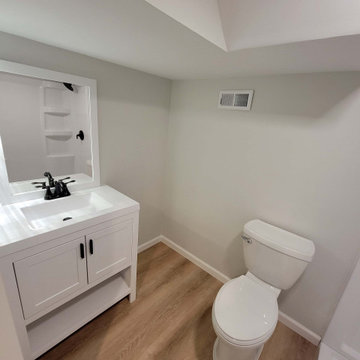
Basement bathroom vanity and side light. Black accents on hardware and faucets, toilet view.
Esempio di una stanza da bagno minimal di medie dimensioni con ante lisce, ante bianche, doccia doppia, pavimento in vinile, lavabo integrato, top in superficie solida, pavimento beige, top bianco, un lavabo, mobile bagno freestanding e soffitto a volta
Esempio di una stanza da bagno minimal di medie dimensioni con ante lisce, ante bianche, doccia doppia, pavimento in vinile, lavabo integrato, top in superficie solida, pavimento beige, top bianco, un lavabo, mobile bagno freestanding e soffitto a volta

APARTMENT BERLIN VII
Eine Berliner Altbauwohnung im vollkommen neuen Gewand: Bei diesen Räumen in Schöneberg zeichnete THE INNER HOUSE für eine komplette Sanierung verantwortlich. Dazu gehörte auch, den Grundriss zu ändern: Die Küche hat ihren Platz nun als Ort für Gemeinsamkeit im ehemaligen Berliner Zimmer. Dafür gibt es ein ruhiges Schlafzimmer in den hinteren Räumen. Das Gästezimmer verfügt jetzt zudem über ein eigenes Gästebad im britischen Stil. Bei der Sanierung achtete THE INNER HOUSE darauf, stilvolle und originale Details wie Doppelkastenfenster, Türen und Beschläge sowie das Parkett zu erhalten und aufzuarbeiten. Darüber hinaus bringt ein stimmiges Farbkonzept die bereits vorhandenen Vintagestücke nun angemessen zum Strahlen.
INTERIOR DESIGN & STYLING: THE INNER HOUSE
LEISTUNGEN: Grundrissoptimierung, Elektroplanung, Badezimmerentwurf, Farbkonzept, Koordinierung Gewerke und Baubegleitung, Möbelentwurf und Möblierung
FOTOS: © THE INNER HOUSE, Fotograf: Manuel Strunz, www.manuu.eu
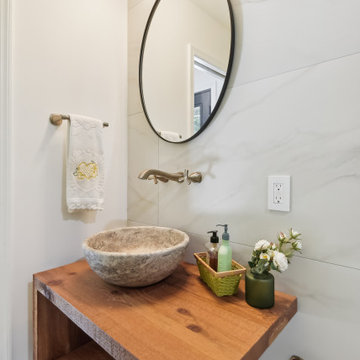
Small bathroom spaces without windows can present a design challenge. Our solution included selecting a beautiful aspen tree wall mural that makes it feel as if you are looking out a window. To keep things light and airy we created a custom natural cedar floating vanity, gold fixtures, and a light green tiled feature wall in the shower.

A deep drawer with a plumbing chase and a tip out tray... clever storage for small bathroom is always appreciated.
Immagine di una piccola stanza da bagno con doccia stile marinaro con ante lisce, ante grigie, doccia alcova, WC a due pezzi, piastrelle bianche, piastrelle in ceramica, pareti grigie, pavimento in vinile, lavabo sottopiano, top in quarzo composito, pavimento grigio, porta doccia a battente, top bianco, nicchia, un lavabo e mobile bagno freestanding
Immagine di una piccola stanza da bagno con doccia stile marinaro con ante lisce, ante grigie, doccia alcova, WC a due pezzi, piastrelle bianche, piastrelle in ceramica, pareti grigie, pavimento in vinile, lavabo sottopiano, top in quarzo composito, pavimento grigio, porta doccia a battente, top bianco, nicchia, un lavabo e mobile bagno freestanding

Immagine di una stanza da bagno per bambini scandinava di medie dimensioni con ante in stile shaker, ante in legno scuro, WC monopezzo, piastrelle grigie, piastrelle in ceramica, pareti bianche, pavimento in cementine, lavabo sottopiano, top in marmo, pavimento multicolore, top bianco, un lavabo e mobile bagno freestanding
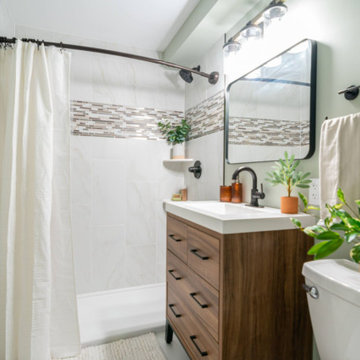
Esempio di una piccola stanza da bagno con doccia chic con ante lisce, ante in legno scuro, doccia alcova, WC sospeso, piastrelle beige, piastrelle in ceramica, pareti blu, pavimento in cementine, lavabo sottopiano, top in zinco, pavimento bianco, doccia con tenda, top bianco, un lavabo e mobile bagno freestanding

Esempio di una stanza da bagno con doccia minimal di medie dimensioni con ante lisce, ante verdi, doccia alcova, WC monopezzo, pareti bianche, pavimento in cementine, lavabo integrato, top in granito, pavimento nero, porta doccia a battente, top bianco, un lavabo e mobile bagno freestanding

This 1910 West Highlands home was so compartmentalized that you couldn't help to notice you were constantly entering a new room every 8-10 feet. There was also a 500 SF addition put on the back of the home to accommodate a living room, 3/4 bath, laundry room and back foyer - 350 SF of that was for the living room. Needless to say, the house needed to be gutted and replanned.
Kitchen+Dining+Laundry-Like most of these early 1900's homes, the kitchen was not the heartbeat of the home like they are today. This kitchen was tucked away in the back and smaller than any other social rooms in the house. We knocked out the walls of the dining room to expand and created an open floor plan suitable for any type of gathering. As a nod to the history of the home, we used butcherblock for all the countertops and shelving which was accented by tones of brass, dusty blues and light-warm greys. This room had no storage before so creating ample storage and a variety of storage types was a critical ask for the client. One of my favorite details is the blue crown that draws from one end of the space to the other, accenting a ceiling that was otherwise forgotten.
Primary Bath-This did not exist prior to the remodel and the client wanted a more neutral space with strong visual details. We split the walls in half with a datum line that transitions from penny gap molding to the tile in the shower. To provide some more visual drama, we did a chevron tile arrangement on the floor, gridded the shower enclosure for some deep contrast an array of brass and quartz to elevate the finishes.
Powder Bath-This is always a fun place to let your vision get out of the box a bit. All the elements were familiar to the space but modernized and more playful. The floor has a wood look tile in a herringbone arrangement, a navy vanity, gold fixtures that are all servants to the star of the room - the blue and white deco wall tile behind the vanity.
Full Bath-This was a quirky little bathroom that you'd always keep the door closed when guests are over. Now we have brought the blue tones into the space and accented it with bronze fixtures and a playful southwestern floor tile.
Living Room & Office-This room was too big for its own good and now serves multiple purposes. We condensed the space to provide a living area for the whole family plus other guests and left enough room to explain the space with floor cushions. The office was a bonus to the project as it provided privacy to a room that otherwise had none before.
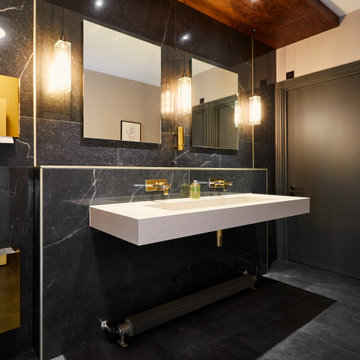
Esempio di una stanza da bagno moderna di medie dimensioni con piastrelle nere, piastrelle in gres porcellanato, pareti nere, pavimento in vinile, lavabo sospeso, top in quarzite, pavimento nero, toilette, due lavabi, mobile bagno sospeso, soffitto ribassato e WC monopezzo

Foto di una grande stanza da bagno padronale minimalista con ante in stile shaker, ante beige, vasca freestanding, doccia ad angolo, WC monopezzo, piastrelle bianche, piastrelle di cemento, pareti bianche, pavimento in cementine, lavabo sottopiano, top in quarzo composito, pavimento grigio, porta doccia a battente, top bianco, due lavabi e mobile bagno freestanding

This walk in tile shower added luxury and functionality to this small bath. The details make all the difference.
Ispirazione per una piccola stanza da bagno con doccia country con ante a filo, ante verdi, doccia alcova, WC a due pezzi, pavimento in vinile, lavabo da incasso, top in granito, pavimento grigio, porta doccia a battente, top marrone, panca da doccia, un lavabo e mobile bagno freestanding
Ispirazione per una piccola stanza da bagno con doccia country con ante a filo, ante verdi, doccia alcova, WC a due pezzi, pavimento in vinile, lavabo da incasso, top in granito, pavimento grigio, porta doccia a battente, top marrone, panca da doccia, un lavabo e mobile bagno freestanding
Stanze da Bagno con pavimento in vinile e pavimento in cementine - Foto e idee per arredare
11