Stanze da Bagno con pavimento in travertino e pavimento beige - Foto e idee per arredare
Filtra anche per:
Budget
Ordina per:Popolari oggi
121 - 140 di 4.282 foto
1 di 3
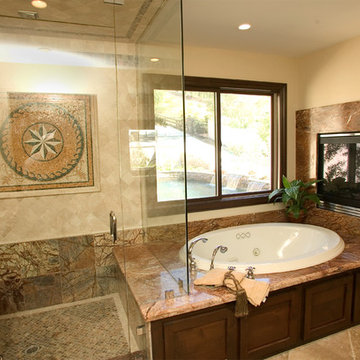
Relax in this spacious bathroom with travertine floors and marble fireplace, vanity sink shower walls, floor and mosaic all by Tile-Stones.com.
Immagine di un'ampia stanza da bagno padronale mediterranea con ante con riquadro incassato, ante in legno bruno, vasca da incasso, doccia ad angolo, WC monopezzo, piastrelle beige, piastrelle multicolore, piastrelle in gres porcellanato, pareti beige, pavimento in travertino, lavabo da incasso, top in granito, pavimento beige e porta doccia a battente
Immagine di un'ampia stanza da bagno padronale mediterranea con ante con riquadro incassato, ante in legno bruno, vasca da incasso, doccia ad angolo, WC monopezzo, piastrelle beige, piastrelle multicolore, piastrelle in gres porcellanato, pareti beige, pavimento in travertino, lavabo da incasso, top in granito, pavimento beige e porta doccia a battente
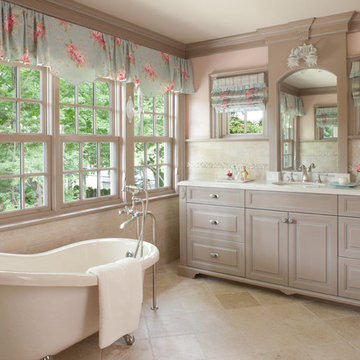
This Bath is a complete re-work of the original Master Bath in the house. We re-oriented the space to create access to a new walk-in closet for the owner. We also added multiple windows and provided a space for an attractive free-standing bath tub. The bath opens onto a make-up and dressing area; the shell top cabinet at the end of the view line across the bath was relocated from the original homes Living Room and designed into this location to be the focal point as you enter the space. The homeowner was delighted that we could relocate this cabinet as it provides a daily reminder of the antiquity of the home in an entirely new space. The floors are a very soft colored un-filled travertine which gives an aged look to this totally new and updated space. The vanity is a custom cabinet with furniture leg corners made to look like it could have been an antique. Wainscot panels and millwork were designed to match the detailing in the Master Bedroom immediately adjacent to this space as well as the heavy detail work throughout the home. The owner is thrilled with this new space and its sense of combining old and new styles together.
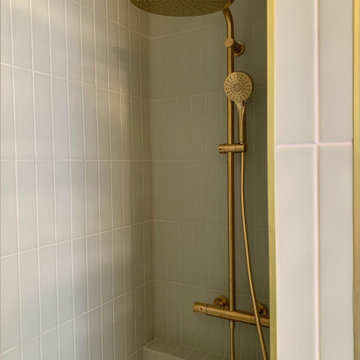
Dans la salle de bain la colonne de douche en laiton doré brossé met en lumière le carrelage vert pale posé à la vertical. Cette salle de bain a été conçue comme un havre de paix et de bien-être.
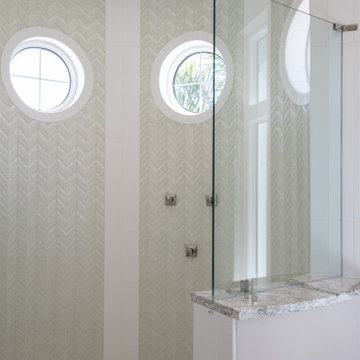
Ground floor primary bathroom unique shower. Porthole windows on each wall flood the shower with light without sacrificing privacy. Rain shower head and second wall mounted shower head. Lovely herringbone laid tile provides texture.
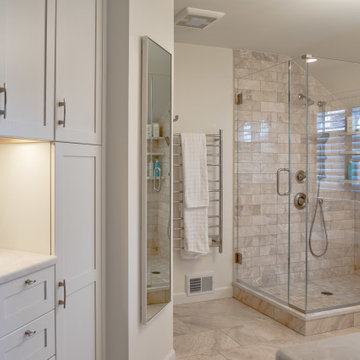
The footprint of this bathroom remained true to its original form. Our clients wanted to add more storage opportunities so customized cabinetry solutions were added. Finishes were updated with a focus on staying true to the original craftsman aesthetic of this Sears Kit Home. This pull and replace bathroom remodel was designed and built by Meadowlark Design + Build in Ann Arbor, Michigan. Photography by Sean Carter.
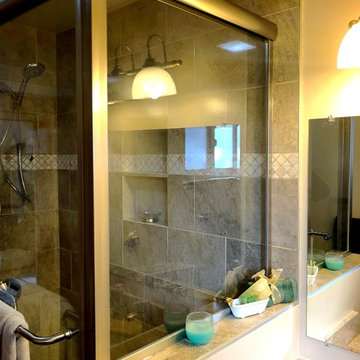
30 Years of Construction Experience in the Bay Area | Best of Houzz!
We are a passionate, family owned/operated local business in the Bay Area, California. At Lavan Construction, we create a fresh and fit environment with over 30 years of experience in building and construction in both domestic and international markets. We have a unique blend of leadership combining expertise in construction contracting and management experience from Fortune 500 companies. We commit to deliver you a world class experience within your budget and timeline while maintaining trust and transparency. At Lavan Construction, we believe relationships are the main component of any successful business and we stand by our motto: “Trust is the foundation we build on.”
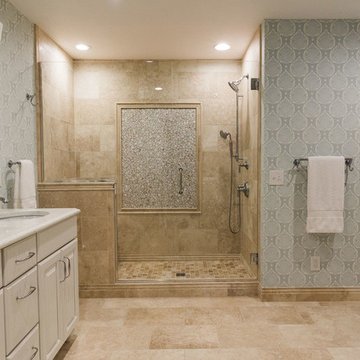
Kevin Mercer
Idee per una grande stanza da bagno padronale classica con ante con bugna sagomata, ante bianche, vasca freestanding, doccia doppia, piastrelle blu, piastrelle in travertino, pareti blu, pavimento in travertino, lavabo sottopiano, top in quarzite, pavimento beige e porta doccia a battente
Idee per una grande stanza da bagno padronale classica con ante con bugna sagomata, ante bianche, vasca freestanding, doccia doppia, piastrelle blu, piastrelle in travertino, pareti blu, pavimento in travertino, lavabo sottopiano, top in quarzite, pavimento beige e porta doccia a battente
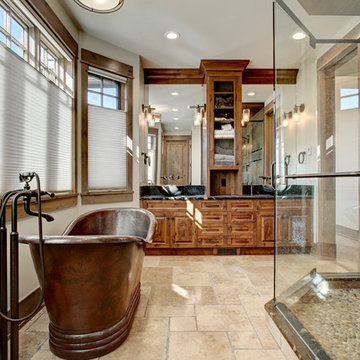
Idee per una grande stanza da bagno padronale rustica con ante con bugna sagomata, ante in legno scuro, vasca freestanding, doccia a filo pavimento, WC monopezzo, piastrelle beige, piastrelle marroni, piastrelle grigie, piastrelle in pietra, pareti beige, pavimento in travertino, lavabo sottopiano, top in granito e pavimento beige
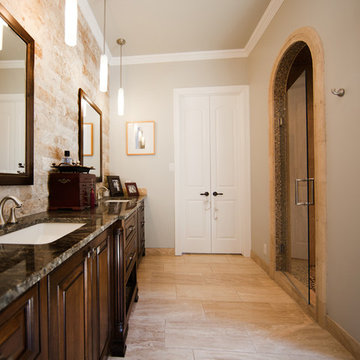
Remodeling by Joseph
Immagine di una stanza da bagno minimal di medie dimensioni con lavabo sottopiano, consolle stile comò, ante in legno bruno, top in granito, doccia doppia, WC a due pezzi, piastrelle beige, piastrelle in pietra, pareti beige, pavimento in travertino, pavimento beige e porta doccia a battente
Immagine di una stanza da bagno minimal di medie dimensioni con lavabo sottopiano, consolle stile comò, ante in legno bruno, top in granito, doccia doppia, WC a due pezzi, piastrelle beige, piastrelle in pietra, pareti beige, pavimento in travertino, pavimento beige e porta doccia a battente
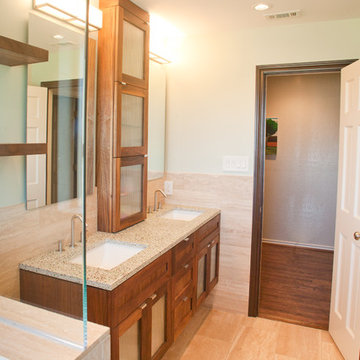
Esempio di una stanza da bagno con doccia moderna di medie dimensioni con doccia alcova, piastrelle di cemento, pareti bianche, pavimento in travertino, lavabo sottopiano, pavimento beige, doccia aperta, ante con riquadro incassato, ante in legno bruno e piastrelle beige
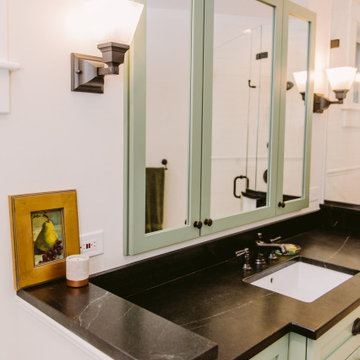
Immagine di una piccola stanza da bagno padronale american style con ante in stile shaker, ante verdi, doccia ad angolo, WC a due pezzi, piastrelle bianche, piastrelle diamantate, pareti bianche, pavimento in travertino, lavabo da incasso, top in saponaria, pavimento beige, porta doccia a battente, top bianco, nicchia, un lavabo e mobile bagno incassato

Foto di una grande stanza da bagno per bambini minimalista con ante di vetro, ante in legno chiaro, vasca freestanding, doccia aperta, WC sospeso, piastrelle verdi, piastrelle in ceramica, pareti verdi, pavimento in travertino, lavabo a bacinella, top in saponaria, pavimento beige, doccia aperta e top grigio
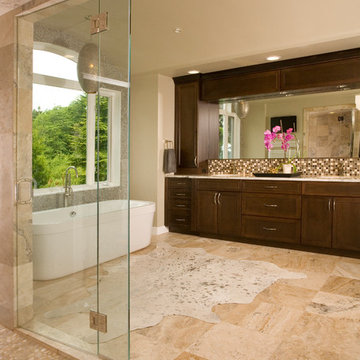
Esempio di una grande stanza da bagno padronale tradizionale con ante in stile shaker, ante in legno bruno, vasca freestanding, zona vasca/doccia separata, WC a due pezzi, piastrelle beige, piastrelle in travertino, pareti beige, pavimento in travertino, lavabo sottopiano, top in granito, pavimento beige, porta doccia a battente e top multicolore
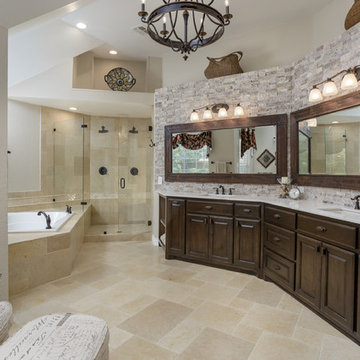
Ispirazione per una grande stanza da bagno padronale mediterranea con ante con bugna sagomata, ante in legno bruno, vasca da incasso, doccia ad angolo, WC monopezzo, piastrelle multicolore, piastrelle in travertino, pareti beige, pavimento in travertino, lavabo sottopiano, top in marmo, pavimento beige, porta doccia a battente e top bianco
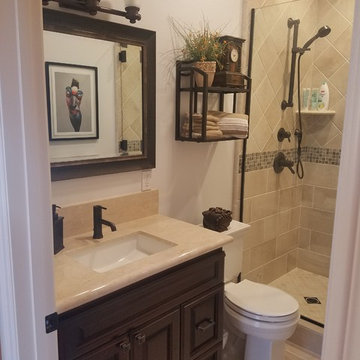
This space was initially a laundry room on the second level of the home. We converted this space into a bathroom as the only other bathrooms were located on the first floor. The home has a very spanish / traditional feel and we wanted to keep consistent with this theme. We decided to implement different sizes of tile in the shower area to showcase the height of the room.
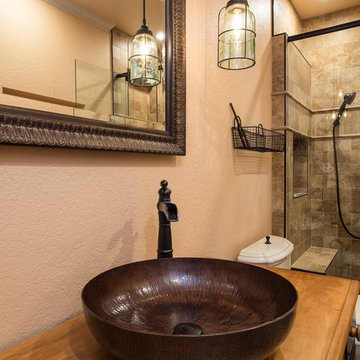
We recently completed the renovation to this guest bathroom in Cinnamon Hills Estates in High Springs, Florida. We took this bathroom all the down to the studs and started with a fresh slate. We updated all the mechanical, prepped for a curbless entry shower and added custom niches throughout. We installed travertine tile with a pebble shower floor “spilled” out onto the main bathroom floor. We refinished the customers’ family desk with an antiqued finish and installed it as a vanity. We installed a custom copper vessel sink and oil rubbed bronze fixtures. The shower was finished off with a custom 3/8” glass frameless enclosure with matching hardware.
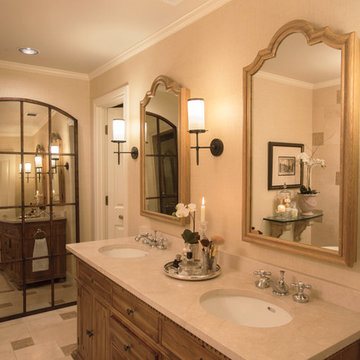
Lewis Lee Photography
Immagine di una stanza da bagno padronale mediterranea di medie dimensioni con consolle stile comò, ante con finitura invecchiata, vasca freestanding, doccia alcova, WC a due pezzi, piastrelle beige, piastrelle in travertino, pareti beige, pavimento in travertino, lavabo sottopiano, top in marmo, pavimento beige e porta doccia a battente
Immagine di una stanza da bagno padronale mediterranea di medie dimensioni con consolle stile comò, ante con finitura invecchiata, vasca freestanding, doccia alcova, WC a due pezzi, piastrelle beige, piastrelle in travertino, pareti beige, pavimento in travertino, lavabo sottopiano, top in marmo, pavimento beige e porta doccia a battente
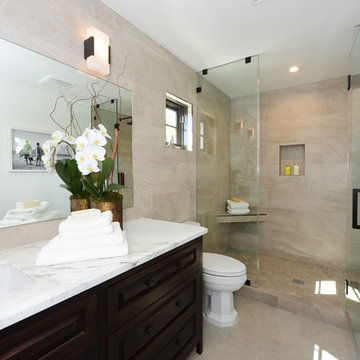
neutral colors and antique bronze fixtures, with attention given to niches for products for shower and ledges for bath
- Home sold for $10 million. Hancock Homes Realty
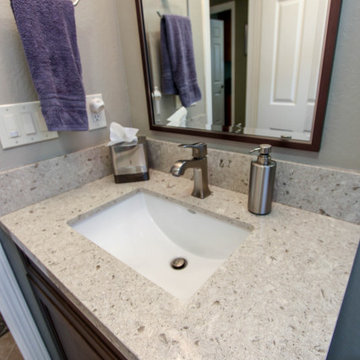
Hallway bathroom with deep cherry wood cabinets from Dura Supreme. Full overlay construction with the Dalton door style in a cherry poppyseed stain. The countertop is a quartz material from Cambria called Darlington. Hansgrohe plumbing fixtures in satin nickel. Shower has large subway tile in an off-white with the deco tile being a mixture of metal and stone pieces from Tilehsop. The cabinetry hardware is from Amerock's Westerly collection in satin nickel.

The linen closet from the hallway and bathroom was removed and the vanity area was decreased to allow room for an intimate-sized sauna.
• This change also gave room for a larger shower area
o Superior main showerhead
o Rain head from ceiling
o Hand-held shower for seated comfort
o Independent volume controls for multiple users/functions o Grab bars to aid for stability and seated functions
o Teak bench to add warmth and ability to sit while bathing
• Curbless entry and sliding door system delivers ease of access in the event of any physical limitations.
• Cherry cabinetry and vein-cut travertine chosen for warmth and organic qualities – creating a natural spa-like atmosphere.
• The bright characteristics of the Nordic white spruce sauna contrast for appreciated cleanliness.
• Ease of access for any physical limitations with new curb-less shower entry & sliding enclosure
• Additional storage designed with elegance in mind
o Recessed medicine cabinets into custom wainscot surround
o Custom-designed makeup vanity with a tip-up top for easy access and a mirror
o Vanities include pullouts for hair appliances and small toiletries
Stanze da Bagno con pavimento in travertino e pavimento beige - Foto e idee per arredare
7