Stanze da Bagno con pavimento in sughero - Foto e idee per arredare
Filtra anche per:
Budget
Ordina per:Popolari oggi
61 - 80 di 194 foto
1 di 3
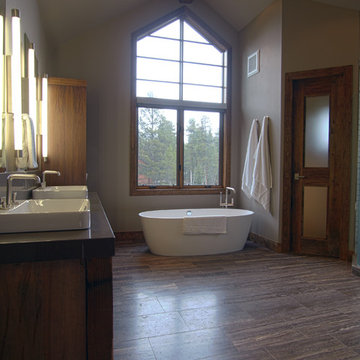
Valdez Architecture + Interiors
Immagine di una grande stanza da bagno padronale minimal con vasca freestanding, doccia alcova, pareti grigie, pavimento in sughero, lavabo da incasso, top in cemento, pavimento marrone e porta doccia a battente
Immagine di una grande stanza da bagno padronale minimal con vasca freestanding, doccia alcova, pareti grigie, pavimento in sughero, lavabo da incasso, top in cemento, pavimento marrone e porta doccia a battente
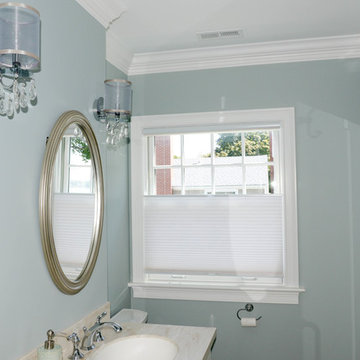
64 Degrees Photography
Monique Sabatino
Ispirazione per una stanza da bagno per bambini stile marinaro di medie dimensioni con ante con riquadro incassato, ante bianche, doccia ad angolo, piastrelle beige, piastrelle in ceramica, pareti verdi, pavimento in sughero, lavabo sottopiano, top in quarzo composito e pavimento beige
Ispirazione per una stanza da bagno per bambini stile marinaro di medie dimensioni con ante con riquadro incassato, ante bianche, doccia ad angolo, piastrelle beige, piastrelle in ceramica, pareti verdi, pavimento in sughero, lavabo sottopiano, top in quarzo composito e pavimento beige
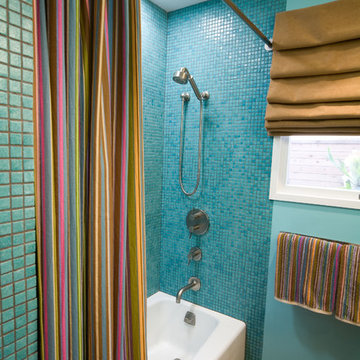
Esempio di una piccola stanza da bagno design con lavabo integrato, ante lisce, ante in legno scuro, top in cemento, doccia aperta, WC a due pezzi, piastrelle blu, pareti marroni e pavimento in sughero
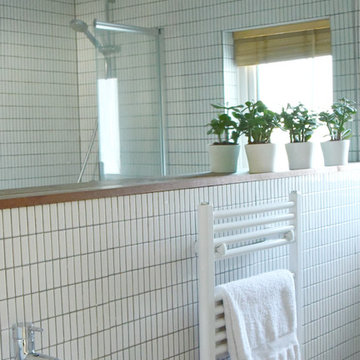
CP Photography
Foto di una piccola stanza da bagno per bambini con ante lisce, ante bianche, vasca da incasso, vasca/doccia, WC a due pezzi, piastrelle bianche, piastrelle a mosaico, pareti bianche, pavimento in sughero e lavabo sospeso
Foto di una piccola stanza da bagno per bambini con ante lisce, ante bianche, vasca da incasso, vasca/doccia, WC a due pezzi, piastrelle bianche, piastrelle a mosaico, pareti bianche, pavimento in sughero e lavabo sospeso
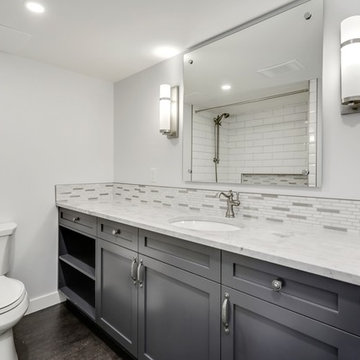
"The owner of this 700 square foot condo sought to completely remodel her home to better suit her needs. After completion, she now enjoys an updated kitchen including prep counter, art room, a bright sunny living room and full washroom remodel.
In the main entryway a recessed niche with coat hooks, bench and shoe storage welcomes you into this condo.
As an avid cook, this homeowner sought more functionality and counterspace with her kitchen makeover. All new Kitchenaid appliances were added. Quartzite countertops add a fresh look, while custom cabinetry adds sufficient storage. A marble mosaic backsplash and two-toned cabinetry add a classic feel to this kitchen.
In the main living area, new sliding doors onto the balcony, along with cork flooring and Benjamin Moore’s Silver Lining paint open the previously dark area. A new wall was added to give the homeowner a full pantry and art space. Custom barn doors were added to separate the art space from the living area.
In the master bedroom, an expansive walk-in closet was added. New flooring, paint, baseboards and chandelier make this the perfect area for relaxing.
To complete the en-suite remodel, everything was completely torn out. A combination tub/shower with custom mosaic wall niche and subway tile was installed. A new vanity with quartzite countertops finishes off this room.
The homeowner is pleased with the new layout and functionality of her home. The result of this remodel is a bright, welcoming condo that is both well-designed and beautiful. "
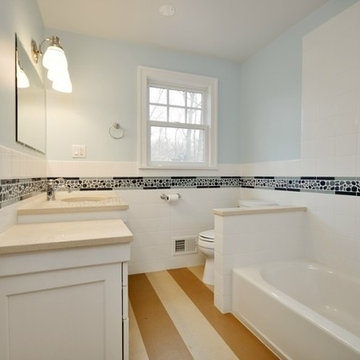
PEBBLE AND RECTANGULAR GLASS TILES from two different makers wrap a band around the bathroom.
CABANA STRIPE FLOORS are beige and tan cork and rubber tile.
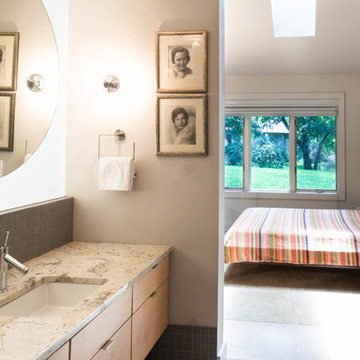
Sanjay Jani
Ispirazione per una stanza da bagno padronale design di medie dimensioni con lavabo da incasso, ante lisce, ante in legno chiaro, top in granito, doccia aperta, WC monopezzo, piastrelle grigie, piastrelle in gres porcellanato, pareti bianche e pavimento in sughero
Ispirazione per una stanza da bagno padronale design di medie dimensioni con lavabo da incasso, ante lisce, ante in legno chiaro, top in granito, doccia aperta, WC monopezzo, piastrelle grigie, piastrelle in gres porcellanato, pareti bianche e pavimento in sughero
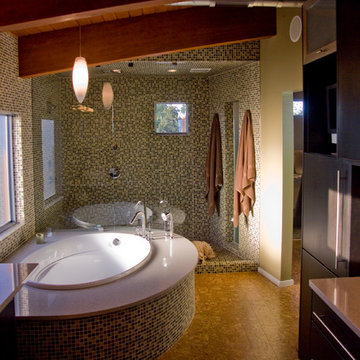
Immagine di una stanza da bagno padronale contemporanea di medie dimensioni con lavabo a bacinella, ante lisce, ante in legno bruno, top in quarzo composito, vasca da incasso, doccia doppia, WC monopezzo, piastrelle grigie, piastrelle a mosaico, pareti grigie e pavimento in sughero
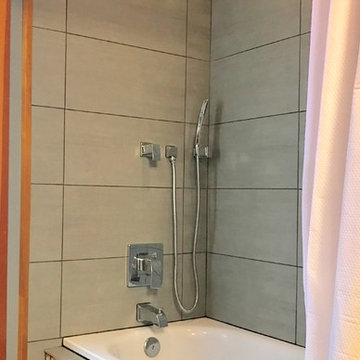
Tub with modern 12 x 24 tiles mixed with handmade Tabarka tiles in custom colors.
Val Sporleder
Ispirazione per una piccola stanza da bagno padronale boho chic con consolle stile comò, ante in legno bruno, vasca da incasso, doccia aperta, WC a due pezzi, piastrelle arancioni, piastrelle in terracotta, pareti bianche, pavimento in sughero, lavabo da incasso, top in superficie solida, pavimento marrone e doccia con tenda
Ispirazione per una piccola stanza da bagno padronale boho chic con consolle stile comò, ante in legno bruno, vasca da incasso, doccia aperta, WC a due pezzi, piastrelle arancioni, piastrelle in terracotta, pareti bianche, pavimento in sughero, lavabo da incasso, top in superficie solida, pavimento marrone e doccia con tenda
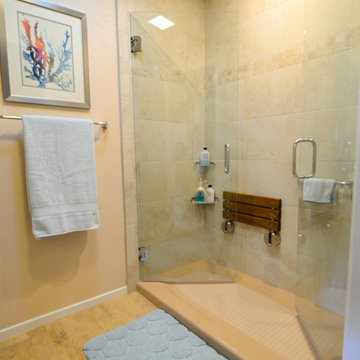
"I now have a beautiful, functional, comfortable bathroom! Kerry Taylor is a perfectionist and he expects the same high standards from those who work for him. The subcontractors he selects are also exacting.
This remodel was started the week before Christmas which meant there were more delays than usual. Plus some of the products to install took longer than expected to arrive to the whole process took about a month, actually not bad considering all the holidays.
I just love my bath and vanity area. When I walk into my master bedroom, it feels like I'm on vacation especially when I'm in my gorgeous shower!"
~ Susan D, Client
Frameless French Doors by Encinitas Glass, Tiles by Encinitas Tile, Shower Pan Kohler, Fixtures by Hansgrohe.
Photo By: Kerry W. Taylor
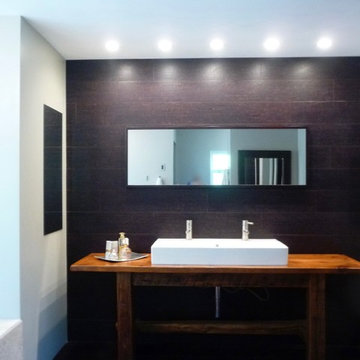
New master bath room with cork floors and a Cork wall. the vanity is mad out of the old hand crafted dining room table. 2/3 is the vanity and the other 1/3 is now the Console table in the Foyer other the home. double faucet vessel sink. There are 2 recessed Medicine cabinets on either side wall with outlets inside.
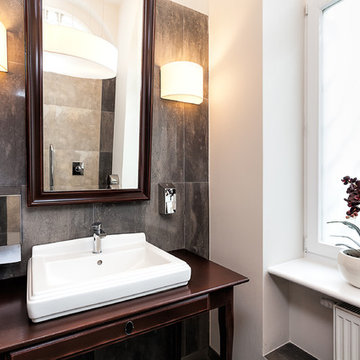
Based in New York, with over 50 years in the industry our business is built on a foundation of steadfast commitment to client satisfaction.
Esempio di una piccola stanza da bagno padronale minimalista con nessun'anta, ante in legno bruno, vasca idromassaggio, doccia aperta, WC a due pezzi, piastrelle grigie, piastrelle in ceramica, pareti bianche, pavimento in sughero, lavabo sottopiano, pavimento marrone e porta doccia a battente
Esempio di una piccola stanza da bagno padronale minimalista con nessun'anta, ante in legno bruno, vasca idromassaggio, doccia aperta, WC a due pezzi, piastrelle grigie, piastrelle in ceramica, pareti bianche, pavimento in sughero, lavabo sottopiano, pavimento marrone e porta doccia a battente
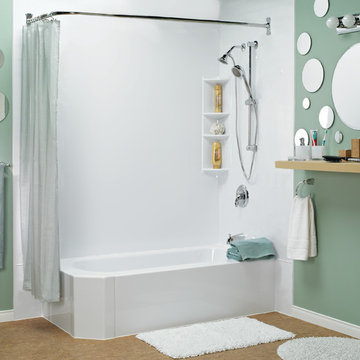
Idee per una stanza da bagno tradizionale di medie dimensioni con vasca ad alcova, vasca/doccia, piastrelle bianche, pareti verdi, pavimento in sughero, pavimento beige e doccia con tenda
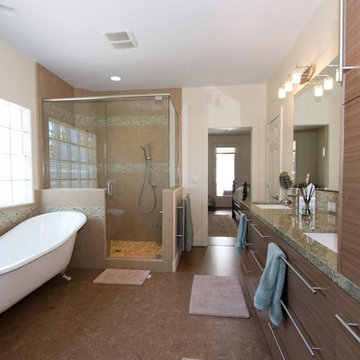
The spacious master bath has a generous vanity with lots of beautiful green counter space and surrounded by European style flat front cabinets. Lots of natural light spills in from the wall of blocks. Photographed by Eric Hoff
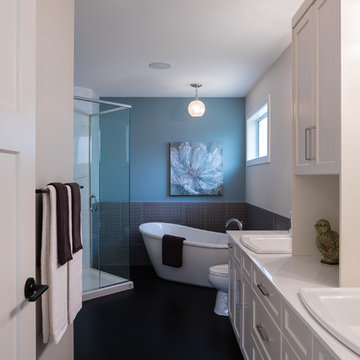
The ensuite is calm and relaxing, with a large soaker tub and custom glass shower. The geometric tile adds that extra bit of style to the room.
Immagine di una stanza da bagno padronale tradizionale di medie dimensioni con ante in stile shaker, ante bianche, vasca freestanding, doccia ad angolo, WC a due pezzi, piastrelle grigie, piastrelle in ceramica, pareti blu, pavimento in sughero, lavabo da incasso, top in quarzo composito, pavimento marrone, porta doccia a battente e top bianco
Immagine di una stanza da bagno padronale tradizionale di medie dimensioni con ante in stile shaker, ante bianche, vasca freestanding, doccia ad angolo, WC a due pezzi, piastrelle grigie, piastrelle in ceramica, pareti blu, pavimento in sughero, lavabo da incasso, top in quarzo composito, pavimento marrone, porta doccia a battente e top bianco
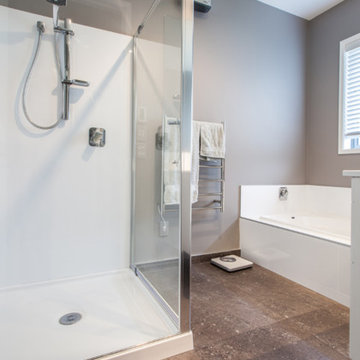
Idee per una stanza da bagno padronale contemporanea di medie dimensioni con vasca da incasso, doccia ad angolo, piastrelle marroni, piastrelle in ceramica, pareti grigie e pavimento in sughero
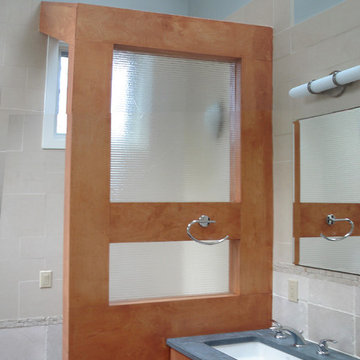
View of master bath vanity and privacy wall (toilet beyond), highlighting the material palette of warm cork tile flooring, cherry wood cabinetry and wall cladding, limestone wall tile, and Pietra Cardoza stone countertops. Skylights over the vanity allow morning daylighting to illuminate faces in the mirrors.
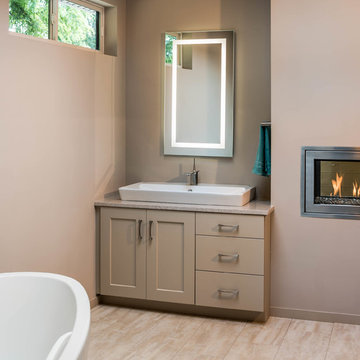
Esempio di una grande stanza da bagno padronale minimalista con ante beige, vasca freestanding, doccia alcova, WC monopezzo, piastrelle beige, piastrelle di marmo, pareti beige, pavimento in sughero, lavabo a bacinella, top in quarzite, pavimento beige e porta doccia a battente
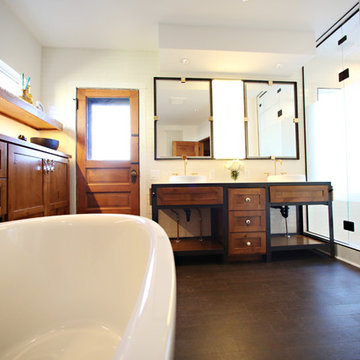
Ispirazione per una grande stanza da bagno padronale industriale con lavabo da incasso, ante con riquadro incassato, ante in legno scuro, top in cemento, vasca freestanding, doccia alcova, WC monopezzo, piastrelle bianche, piastrelle in gres porcellanato, pareti bianche e pavimento in sughero
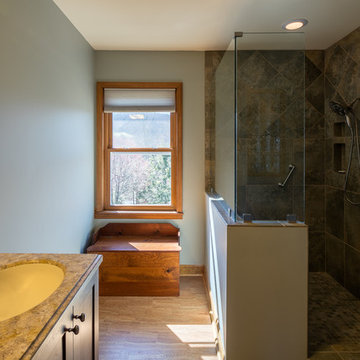
Photography by Bernard Russo
Idee per una stanza da bagno padronale tradizionale di medie dimensioni con ante in stile shaker, ante in legno bruno, doccia ad angolo, WC a due pezzi, piastrelle grigie, piastrelle in ceramica, pareti blu, lavabo sottopiano, top in laminato e pavimento in sughero
Idee per una stanza da bagno padronale tradizionale di medie dimensioni con ante in stile shaker, ante in legno bruno, doccia ad angolo, WC a due pezzi, piastrelle grigie, piastrelle in ceramica, pareti blu, lavabo sottopiano, top in laminato e pavimento in sughero
Stanze da Bagno con pavimento in sughero - Foto e idee per arredare
4