Stanze da Bagno con pavimento in sughero e pavimento in travertino - Foto e idee per arredare
Filtra anche per:
Budget
Ordina per:Popolari oggi
141 - 160 di 18.172 foto
1 di 3
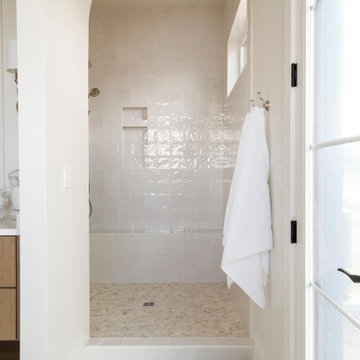
I used tumbled travertine tiles on the floor, and warm woods and polished nickels on the other finishes to create a warm, textural, and sophisticated environment that doesn't feel stuffy.
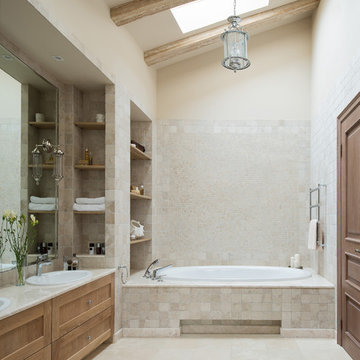
Фотограф Денис васильев
Стилист Дарья Григорьева
Esempio di una stanza da bagno padronale classica con ante con riquadro incassato, ante in legno scuro, vasca da incasso, piastrelle beige, piastrelle in travertino, pareti beige, pavimento in travertino, lavabo da incasso e pavimento beige
Esempio di una stanza da bagno padronale classica con ante con riquadro incassato, ante in legno scuro, vasca da incasso, piastrelle beige, piastrelle in travertino, pareti beige, pavimento in travertino, lavabo da incasso e pavimento beige

Esempio di una piccola stanza da bagno country con consolle stile comò, ante in legno scuro, WC a due pezzi, pareti beige, pavimento in travertino, lavabo rettangolare, top in legno e pavimento beige
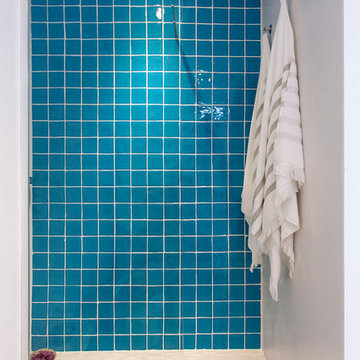
Le Sable Indigo Interiors
Foto di una piccola stanza da bagno padronale mediterranea con nessun'anta, ante in legno scuro, zona vasca/doccia separata, WC a due pezzi, piastrelle blu, piastrelle in pietra, pareti bianche, pavimento in travertino, pavimento beige e doccia aperta
Foto di una piccola stanza da bagno padronale mediterranea con nessun'anta, ante in legno scuro, zona vasca/doccia separata, WC a due pezzi, piastrelle blu, piastrelle in pietra, pareti bianche, pavimento in travertino, pavimento beige e doccia aperta
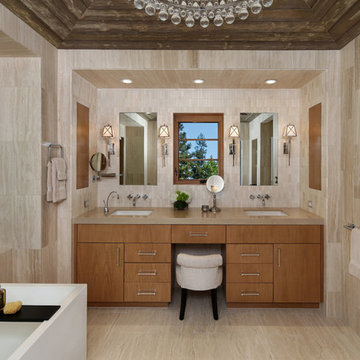
Immagine di una stanza da bagno padronale design con ante lisce, ante in legno chiaro, piastrelle beige, pareti beige, lavabo sottopiano, pavimento beige, piastrelle in travertino e pavimento in travertino
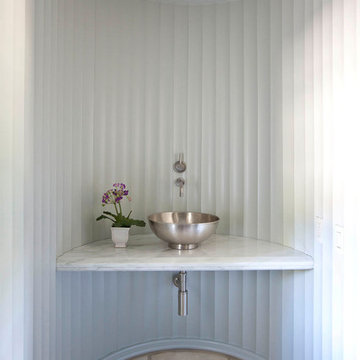
Immagine di una stanza da bagno con doccia moderna di medie dimensioni con nessun'anta, piastrelle bianche, pareti bianche, pavimento in travertino, lavabo sottopiano, top in marmo e pavimento beige
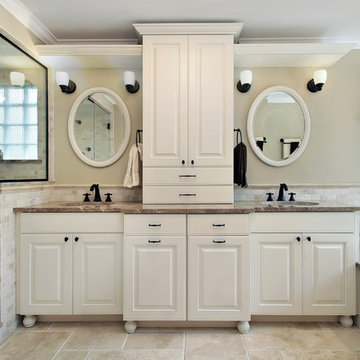
Idee per una grande stanza da bagno padronale contemporanea con ante con bugna sagomata, ante bianche, vasca da incasso, doccia alcova, piastrelle beige, piastrelle in pietra, pareti beige, pavimento in travertino, lavabo sottopiano, top in granito, pavimento beige e porta doccia a battente
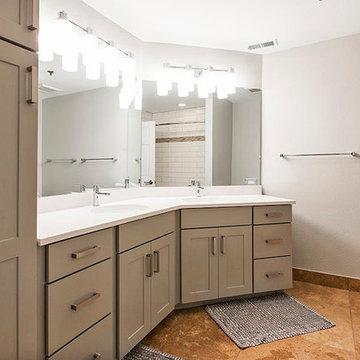
Kemper cabinetry, Larsen door style, Cloud painted finish, Caesarstone frosty Carrina, Backsplash Biscuit 2 x 8 subway tile, 60/40 stainless steel sink, Faucet kitche: moen Align series, Hardware: Berenson Swagger Pull, Bosch appliances
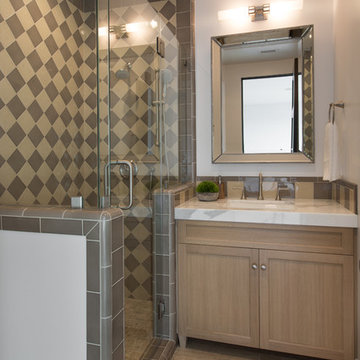
This secondary bath might encourage a lengthy guest visit. Photo Credit: Rod Foster
Foto di una piccola stanza da bagno per bambini tradizionale con ante con riquadro incassato, doccia ad angolo, WC monopezzo, piastrelle grigie, piastrelle in ceramica, pareti bianche, pavimento in travertino, lavabo sottopiano e top in quarzite
Foto di una piccola stanza da bagno per bambini tradizionale con ante con riquadro incassato, doccia ad angolo, WC monopezzo, piastrelle grigie, piastrelle in ceramica, pareti bianche, pavimento in travertino, lavabo sottopiano e top in quarzite
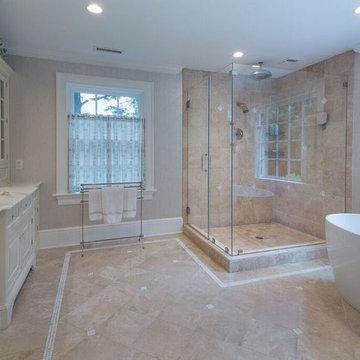
Ispirazione per una grande stanza da bagno padronale chic con ante con riquadro incassato, ante bianche, vasca freestanding, doccia alcova, WC a due pezzi, piastrelle beige, piastrelle in ceramica, pareti grigie, pavimento in travertino, lavabo sottopiano, top in marmo, pavimento beige e porta doccia a battente

Immagine di una grande stanza da bagno padronale design con ante lisce, vasca sottopiano, lastra di pietra, pavimento in travertino, top in legno, lavabo a bacinella, ante in legno bruno, vasca/doccia, piastrelle nere, piastrelle grigie e pareti beige
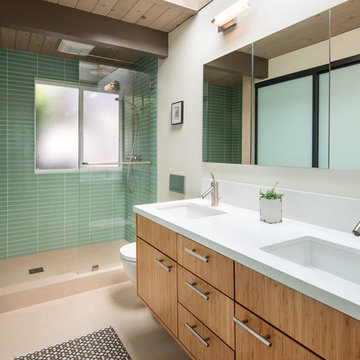
Immagine di una grande stanza da bagno padronale minimalista con doccia aperta, ante lisce, ante in legno chiaro, doccia alcova, WC sospeso, piastrelle verdi, piastrelle a mosaico, pareti beige, pavimento in travertino, lavabo sottopiano, top in marmo, pavimento beige e top bianco

Designer: Robert Griffin
Photo Credit: Desired Photo
A grand arch was created and the vanities inset slightly separating the space, grounding the area and giving it a sense of importance. In order to achieve this we moved the rear wall into the master closet approx 24" and installed a custom closet shelving unit. The wall was built with the counter top upper cabinet in mind, buy allowing the cabinet to recess in the wall approx. 4" we not only saved counter space but created an area the feels open and free flowing.
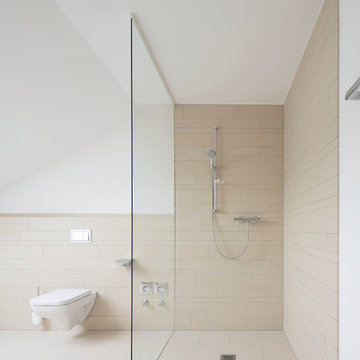
R. Borgmann
Ispirazione per una grande stanza da bagno minimalista con piastrelle beige, piastrelle in pietra, pavimento in travertino, doccia aperta, WC sospeso, pareti bianche e doccia aperta
Ispirazione per una grande stanza da bagno minimalista con piastrelle beige, piastrelle in pietra, pavimento in travertino, doccia aperta, WC sospeso, pareti bianche e doccia aperta
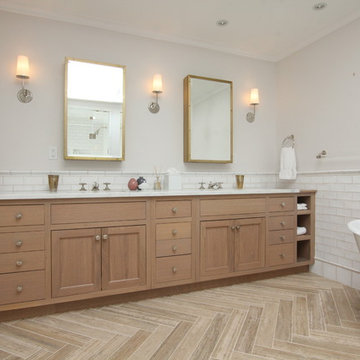
This project required the renovation of the Master Bedroom area of a Westchester County country house. Previously other areas of the house had been renovated by our client but she had saved the best for last. We reimagined and delineated five separate areas for the Master Suite from what before had been a more open floor plan: an Entry Hall; Master Closet; Master Bath; Study and Master Bedroom. We clarified the flow between these rooms and unified them with the rest of the house by using common details such as rift white oak floors; blackened Emtek hardware; and french doors to let light bleed through all of the spaces. We selected a vein cut travertine for the Master Bathroom floor that looked a lot like the rift white oak flooring elsewhere in the space so this carried the motif of the floor material into the Master Bathroom as well. Our client took the lead on selection of all the furniture, bath fixtures and lighting so we owe her no small praise for not only carrying the design through to the smallest details but coordinating the work of the contractors as well.
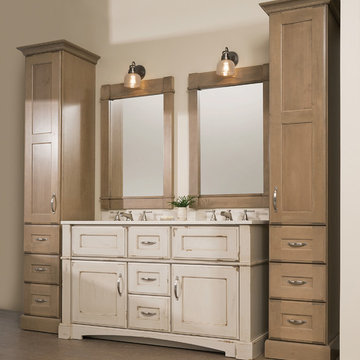
Submerse yourself in a serene bath environment and enjoy solitude as your reward. Select the most inviting and luxurious materials to create a relaxing space that rejuvenates as it soothes and calms. Coordinating bath furniture from Dura Supreme brings all the details together with your choice of beautiful styles and finishes. Mirrored doors in the linen cabinet make small spaces look expansive and add a convenient full-length mirror into the bathroom.
Two tall linen cabinets in this two-tone bathroom add vast amounts of storage to the small space while adding beauty to the room. The “Cashew” gray stain on the linen cabinets match the undertones of the Heritage Paint finish and at a beautifully dramatic contrast to the design. This sublime bathroom features Dura Supreme’s “Style Four” furniture series. Style Four offers 10 different configurations (for single sink vanities, double sink vanities, or offset sinks), and multiple decorative toe options to coordinate vanities and linen cabinets. A matching mirror complements the vanity design.
Over time, a well-loved painted furniture piece will show distinctive signs of wear and use. Each chip and dent tells a story of its history through layers of paint. With its beautifully aged surface and chipped edges, Dura Supreme’s Heritage Paint collection, shown on this bathroom vanity, is designed to resemble a cherished family heirloom.
Dura Supreme’s artisans hand-detail the surface to create the look of timeworn distressing. Finishes are layered to emulate the look of furniture that has been refinished over the years. A layer of stain is covered with a layer of paint with special effects to age the surface. The paint is then chipped away along corners and edges to create, the signature look of Heritage Paint.
The bathroom has evolved from its purist utilitarian roots to a more intimate and reflective sanctuary in which to relax and reconnect. A refreshing spa-like environment offers a brisk welcome at the dawning of a new day or a soothing interlude as your day concludes.
Our busy and hectic lifestyles leave us yearning for a private place where we can truly relax and indulge. With amenities that pamper the senses and design elements inspired by luxury spas, bathroom environments are being transformed from the mundane and utilitarian to the extravagant and luxurious.
Bath cabinetry from Dura Supreme offers myriad design directions to create the personal harmony and beauty that are a hallmark of the bath sanctuary. Immerse yourself in our expansive palette of finishes and wood species to discover the look that calms your senses and soothes your soul. Your Dura Supreme designer will guide you through the selections and transform your bath into a beautiful retreat.
Request a FREE Dura Supreme Brochure Packet:
http://www.durasupreme.com/request-brochure
Find a Dura Supreme Showroom near you today:
http://www.durasupreme.com/dealer-locator
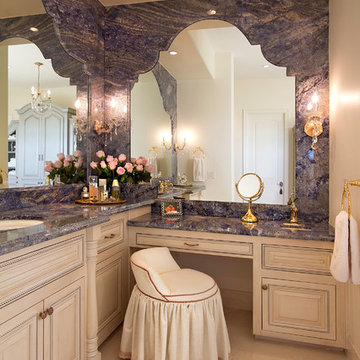
Scottsdale Elegance - Master Suite Bathroom - "Her" Vanity with custom designed stone mirror surround.
Foto di un'ampia stanza da bagno padronale classica con ante con bugna sagomata, ante beige, piastrelle beige, piastrelle grigie, lavabo sottopiano, lastra di pietra, pareti beige, pavimento in travertino, top in granito e top blu
Foto di un'ampia stanza da bagno padronale classica con ante con bugna sagomata, ante beige, piastrelle beige, piastrelle grigie, lavabo sottopiano, lastra di pietra, pareti beige, pavimento in travertino, top in granito e top blu
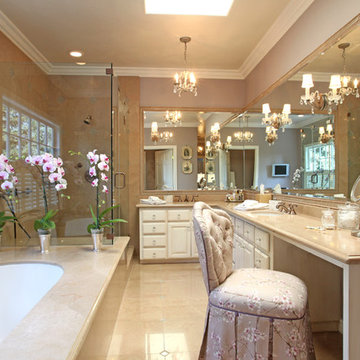
Master bathroom. Custom layout of bathroom and tile by Von Der Ahe Interiors. Custom chair by Von Der Ahe Interiors. Custom fixtures.
Photo by Don Lewis
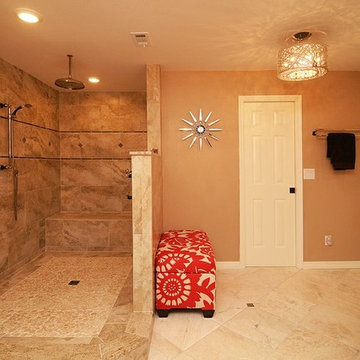
Foto di una grande stanza da bagno padronale tradizionale con lavabo sottopiano, ante con riquadro incassato, ante in legno bruno, top in granito, doccia ad angolo, WC a due pezzi, piastrelle beige, piastrelle in pietra, pareti arancioni e pavimento in travertino
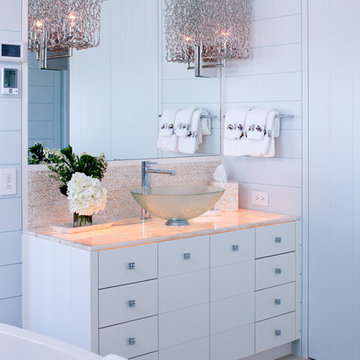
The master bath features a backlit onyx countertop.
Esempio di una piccola stanza da bagno padronale stile marinaro con lavabo a bacinella, ante lisce, ante bianche, top in onice, vasca freestanding, pareti blu e pavimento in travertino
Esempio di una piccola stanza da bagno padronale stile marinaro con lavabo a bacinella, ante lisce, ante bianche, top in onice, vasca freestanding, pareti blu e pavimento in travertino
Stanze da Bagno con pavimento in sughero e pavimento in travertino - Foto e idee per arredare
8