Stanze da Bagno con pavimento in sughero e pavimento in cementine - Foto e idee per arredare
Filtra anche per:
Budget
Ordina per:Popolari oggi
21 - 40 di 13.218 foto
1 di 3
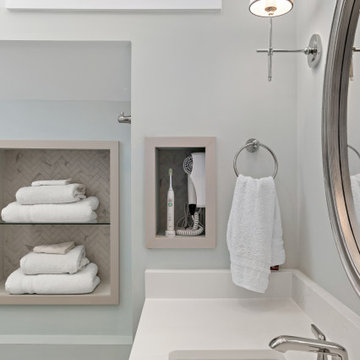
Custom Bathroom Design with steam shower
Immagine di una piccola stanza da bagno per bambini moderna con ante lisce, doccia alcova, WC a due pezzi, piastrelle di cemento, pavimento in cementine, lavabo a bacinella, top in quarzite, porta doccia a battente, panca da doccia, un lavabo e mobile bagno incassato
Immagine di una piccola stanza da bagno per bambini moderna con ante lisce, doccia alcova, WC a due pezzi, piastrelle di cemento, pavimento in cementine, lavabo a bacinella, top in quarzite, porta doccia a battente, panca da doccia, un lavabo e mobile bagno incassato

Bathroom with oak vanity and nice walk-in shower.
Immagine di una piccola stanza da bagno con doccia tradizionale con consolle stile comò, ante marroni, doccia ad angolo, WC a due pezzi, piastrelle bianche, piastrelle in gres porcellanato, pareti grigie, pavimento in cementine, lavabo a bacinella, top in legno, pavimento grigio, porta doccia a battente, top marrone, un lavabo e mobile bagno freestanding
Immagine di una piccola stanza da bagno con doccia tradizionale con consolle stile comò, ante marroni, doccia ad angolo, WC a due pezzi, piastrelle bianche, piastrelle in gres porcellanato, pareti grigie, pavimento in cementine, lavabo a bacinella, top in legno, pavimento grigio, porta doccia a battente, top marrone, un lavabo e mobile bagno freestanding

Reconfiguration of a dilapidated bathroom and separate toilet in a Victorian house in Walthamstow village.
The original toilet was situated straight off of the landing space and lacked any privacy as it opened onto the landing. The original bathroom was separate from the WC with the entrance at the end of the landing. To get to the rear bedroom meant passing through the bathroom which was not ideal. The layout was reconfigured to create a family bathroom which incorporated a walk-in shower where the original toilet had been and freestanding bath under a large sash window. The new bathroom is slightly slimmer than the original this is to create a short corridor leading to the rear bedroom.
The ceiling was removed and the joists exposed to create the feeling of a larger space. A rooflight sits above the walk-in shower and the room is flooded with natural daylight. Hanging plants are hung from the exposed beams bringing nature and a feeling of calm tranquility into the space.

Our clients wanted the ultimate modern farmhouse custom dream home. They found property in the Santa Rosa Valley with an existing house on 3 ½ acres. They could envision a new home with a pool, a barn, and a place to raise horses. JRP and the clients went all in, sparing no expense. Thus, the old house was demolished and the couple’s dream home began to come to fruition.
The result is a simple, contemporary layout with ample light thanks to the open floor plan. When it comes to a modern farmhouse aesthetic, it’s all about neutral hues, wood accents, and furniture with clean lines. Every room is thoughtfully crafted with its own personality. Yet still reflects a bit of that farmhouse charm.
Their considerable-sized kitchen is a union of rustic warmth and industrial simplicity. The all-white shaker cabinetry and subway backsplash light up the room. All white everything complimented by warm wood flooring and matte black fixtures. The stunning custom Raw Urth reclaimed steel hood is also a star focal point in this gorgeous space. Not to mention the wet bar area with its unique open shelves above not one, but two integrated wine chillers. It’s also thoughtfully positioned next to the large pantry with a farmhouse style staple: a sliding barn door.
The master bathroom is relaxation at its finest. Monochromatic colors and a pop of pattern on the floor lend a fashionable look to this private retreat. Matte black finishes stand out against a stark white backsplash, complement charcoal veins in the marble looking countertop, and is cohesive with the entire look. The matte black shower units really add a dramatic finish to this luxurious large walk-in shower.
Photographer: Andrew - OpenHouse VC

Nos clients ont fait l'acquisition de ce 135 m² afin d'y loger leur future famille. Le couple avait une certaine vision de leur intérieur idéal : de grands espaces de vie et de nombreux rangements.
Nos équipes ont donc traduit cette vision physiquement. Ainsi, l'appartement s'ouvre sur une entrée intemporelle où se dresse un meuble Ikea et une niche boisée. Éléments parfaits pour habiller le couloir et y ranger des éléments sans l'encombrer d'éléments extérieurs.
Les pièces de vie baignent dans la lumière. Au fond, il y a la cuisine, située à la place d'une ancienne chambre. Elle détonne de par sa singularité : un look contemporain avec ses façades grises et ses finitions en laiton sur fond de papier au style anglais.
Les rangements de la cuisine s'invitent jusqu'au premier salon comme un trait d'union parfait entre les 2 pièces.
Derrière une verrière coulissante, on trouve le 2e salon, lieu de détente ultime avec sa bibliothèque-meuble télé conçue sur-mesure par nos équipes.
Enfin, les SDB sont un exemple de notre savoir-faire ! Il y a celle destinée aux enfants : spacieuse, chaleureuse avec sa baignoire ovale. Et celle des parents : compacte et aux traits plus masculins avec ses touches de noir.

Esempio di una piccola stanza da bagno padronale industriale con ante lisce, ante in legno scuro, vasca ad alcova, vasca/doccia, WC monopezzo, piastrelle bianche, piastrelle in ceramica, pareti bianche, pavimento in cementine, lavabo a bacinella, top in quarzite, pavimento nero, doccia con tenda, top bianco, un lavabo e mobile bagno sospeso

This home was a blend of modern and traditional, mixed finishes, classic subway tiles, and ceramic light fixtures. The kitchen was kept bright and airy with high-end appliances for the avid cook and homeschooling mother. As an animal loving family and owner of two furry creatures, we added a little whimsy with cat wallpaper in their laundry room.

Esempio di una piccola stanza da bagno con doccia country con ante in legno scuro, doccia ad angolo, WC monopezzo, pistrelle in bianco e nero, piastrelle in ceramica, pareti beige, pavimento in cementine, lavabo sottopiano, top in marmo, pavimento multicolore, porta doccia a battente, top bianco, un lavabo, mobile bagno freestanding e ante lisce

A large window of edged glass brings in diffused light without sacrificing privacy. Two tall medicine cabinets hover in front are actually hung from the header. Long skylight directly above the counter fills the room with natural light. A wide ribbon of shimmery blue terrazzo tiles flows from the back wall of the tub, across the floor, and up the back of the wall hung toilet on the opposite side of the room.
Bax+Towner photography
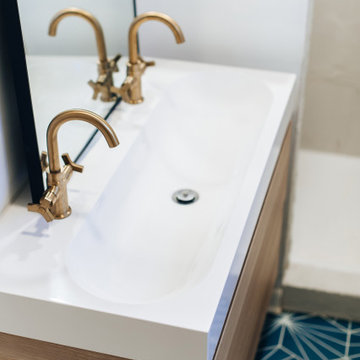
Esempio di una piccola stanza da bagno padronale minimalista con ante lisce, ante in legno chiaro, doccia alcova, pareti bianche, pavimento in cementine, lavabo da incasso, top in superficie solida, pavimento blu, top bianco, due lavabi, mobile bagno sospeso e pannellatura

Esempio di una piccola stanza da bagno costiera con WC sospeso, pareti bianche, pavimento in cementine, lavabo a consolle, pavimento multicolore, top bianco, un lavabo, soffitto in perlinato e pareti in perlinato
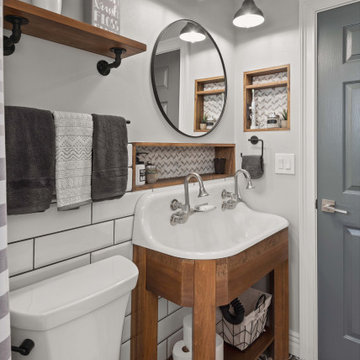
Immagine di una stanza da bagno per bambini industriale con consolle stile comò, ante in legno scuro, vasca ad alcova, WC a due pezzi, piastrelle bianche, piastrelle diamantate, pareti grigie, pavimento in cementine, lavabo rettangolare e pavimento grigio

Foto di una stanza da bagno con doccia country di medie dimensioni con ante con riquadro incassato, ante blu, vasca ad alcova, vasca/doccia, WC a due pezzi, pareti bianche, pavimento in cementine, lavabo sottopiano, top in quarzite, pavimento multicolore, doccia con tenda e top bianco

In this project, Glenbrook Cabinetry helped to create a modern farmhouse-inspired master bathroom. First, we designed a walnut double vanity, stained with Night Forest to allow the warmth of the grain to show through. Next on the opposing wall, we designed a make-up vanity to expanded storage and counter space. We additionally crafted a complimenting linen closet in the private toilet room with custom cut-outs. Each built-in piece uses brass hardware to bring warmth and a bit of contrast to the cool tones of the cabinetry and flooring. The finishing touch is the custom shiplap wall coverings, which add a slightly rustic touch to the room.

After renovating their neutrally styled master bath Gardner/Fox helped their clients create this farmhouse-inspired master bathroom, with subtle modern undertones. The original room was dominated by a seldom-used soaking tub and shower stall. Now, the master bathroom includes a glass-enclosed shower, custom walnut double vanity, make-up vanity, linen storage, and a private toilet room.
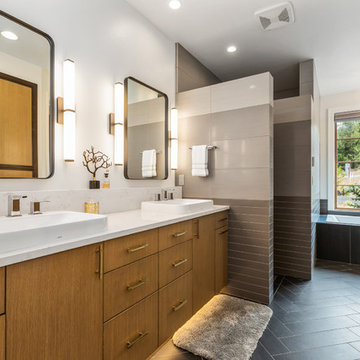
The master bath showcases the same riff sawn oad cabinets with lipless walk in shower.
Foto di una stanza da bagno padronale contemporanea di medie dimensioni con ante lisce, vasca da incasso, piastrelle grigie, piastrelle in ceramica, pareti bianche, pavimento in cementine, lavabo a bacinella, top in quarzo composito, pavimento grigio, top bianco e ante in legno chiaro
Foto di una stanza da bagno padronale contemporanea di medie dimensioni con ante lisce, vasca da incasso, piastrelle grigie, piastrelle in ceramica, pareti bianche, pavimento in cementine, lavabo a bacinella, top in quarzo composito, pavimento grigio, top bianco e ante in legno chiaro
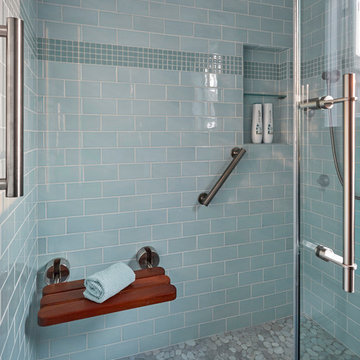
Mike Kaskel Photography
Idee per una stanza da bagno padronale tradizionale di medie dimensioni con consolle stile comò, ante bianche, doccia alcova, WC a due pezzi, piastrelle blu, piastrelle diamantate, pareti bianche, pavimento in cementine, lavabo sottopiano, top in quarzo composito, pavimento grigio, porta doccia scorrevole e top bianco
Idee per una stanza da bagno padronale tradizionale di medie dimensioni con consolle stile comò, ante bianche, doccia alcova, WC a due pezzi, piastrelle blu, piastrelle diamantate, pareti bianche, pavimento in cementine, lavabo sottopiano, top in quarzo composito, pavimento grigio, porta doccia scorrevole e top bianco

Esempio di una stanza da bagno padronale contemporanea di medie dimensioni con ante lisce, ante bianche, vasca freestanding, piastrelle verdi, pareti marroni, lavabo a bacinella, top bianco, WC monopezzo, top in quarzite, piastrelle in ceramica, pavimento in cementine e pavimento grigio

Idee per una grande stanza da bagno per bambini contemporanea con ante lisce, piastrelle bianche, piastrelle in gres porcellanato, pareti bianche, pavimento in cementine, top piastrellato, top bianco, ante in legno scuro, vasca ad alcova, vasca/doccia, lavabo da incasso e pavimento beige
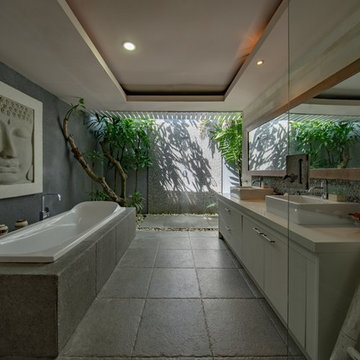
- Seamless Glass Shower Install
- New Paint, Floors, Vanity, and Appliances
- New mirror
- Backsplash to the ceiling
- Special Extended Tub
Ispirazione per una stanza da bagno padronale etnica di medie dimensioni con ante con riquadro incassato, ante in legno bruno, vasca da incasso, doccia doppia, piastrelle grigie, piastrelle in ceramica, pareti grigie, pavimento in cementine, lavabo da incasso, top in granito, pavimento bianco, doccia aperta e top bianco
Ispirazione per una stanza da bagno padronale etnica di medie dimensioni con ante con riquadro incassato, ante in legno bruno, vasca da incasso, doccia doppia, piastrelle grigie, piastrelle in ceramica, pareti grigie, pavimento in cementine, lavabo da incasso, top in granito, pavimento bianco, doccia aperta e top bianco
Stanze da Bagno con pavimento in sughero e pavimento in cementine - Foto e idee per arredare
2