Stanze da Bagno con pavimento in pietra calcarea - Foto e idee per arredare
Filtra anche per:
Budget
Ordina per:Popolari oggi
101 - 120 di 1.409 foto
1 di 3
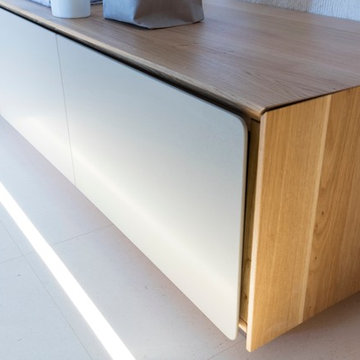
Planung und Umsetzung: Anja Kirchgäßner
Fotografie: Thomas Esch
Dekoration: Anja Gestring
Ispirazione per una grande stanza da bagno padronale moderna con ante lisce, ante grigie, doccia aperta, WC a due pezzi, piastrelle beige, piastrelle di pietra calcarea, pareti bianche, pavimento in pietra calcarea, lavabo a bacinella, top in pietra calcarea, pavimento beige e top beige
Ispirazione per una grande stanza da bagno padronale moderna con ante lisce, ante grigie, doccia aperta, WC a due pezzi, piastrelle beige, piastrelle di pietra calcarea, pareti bianche, pavimento in pietra calcarea, lavabo a bacinella, top in pietra calcarea, pavimento beige e top beige
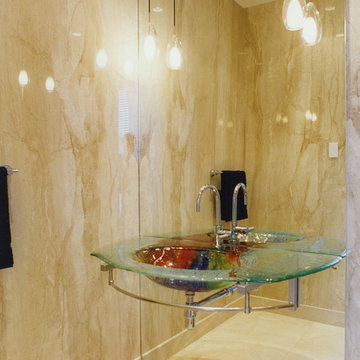
The monochromatic Diano Real stone marble slab walls are a feature in this small but unique powder bath. The art glass sink was chosen first and design led to surround it with neutral tones. The mirror to the floor adds to the simplicity of paying homage to the sink.
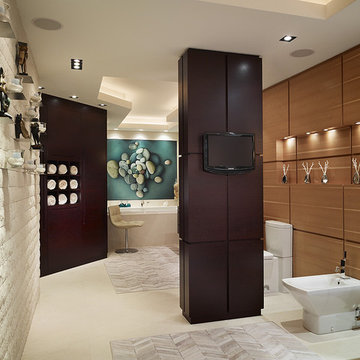
Photos by Brantley Photography
Foto di una grande stanza da bagno padronale minimal con ante in legno bruno, vasca da incasso, WC a due pezzi, piastrelle beige, piastrelle in pietra, pareti beige, top in legno, ante lisce, doccia alcova, pavimento in pietra calcarea e lavabo a bacinella
Foto di una grande stanza da bagno padronale minimal con ante in legno bruno, vasca da incasso, WC a due pezzi, piastrelle beige, piastrelle in pietra, pareti beige, top in legno, ante lisce, doccia alcova, pavimento in pietra calcarea e lavabo a bacinella
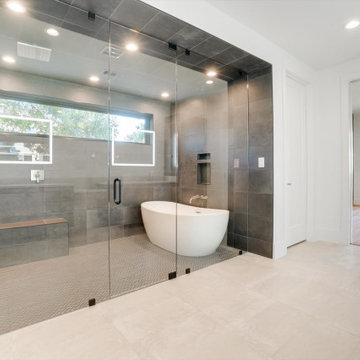
Master baths are the holy grail of bathrooms. Connected to the master bedroom or master suite, master baths are where you go all-out in designing your bathroom. It’s for you, the master of the home, after all. Common master bathroom features include double vanities, stand-alone bathtubs and showers, and occasionally even toilet areas separated by a door. These options are great if you need the additional space for two people getting ready in the morning. Speaking of space, master baths are typically large and spacious, adding to the luxurious feel.
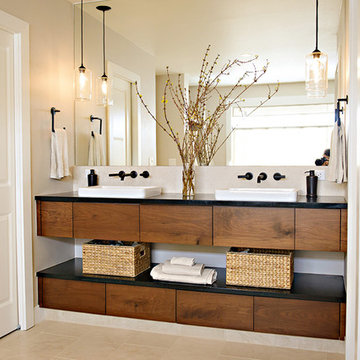
Idee per una grande stanza da bagno padronale design con ante lisce, ante in legno bruno, vasca sottopiano, piastrelle beige, piastrelle in pietra, pareti beige, pavimento in pietra calcarea, lavabo a bacinella e top in saponaria

Das Kunststoffenster wurde ein wenig überarbeitet und Aufgehübscht, so daß der unschöne Kellerschacht nicht mehr zu sehen ist.
Idee per un'ampia sauna stile rurale con ante lisce, ante marroni, vasca idromassaggio, doccia a filo pavimento, WC a due pezzi, piastrelle verdi, piastrelle in ceramica, pareti rosse, pavimento in pietra calcarea, lavabo rettangolare, top in granito, pavimento multicolore, porta doccia a battente, top marrone, panca da doccia, un lavabo, mobile bagno sospeso e soffitto ribassato
Idee per un'ampia sauna stile rurale con ante lisce, ante marroni, vasca idromassaggio, doccia a filo pavimento, WC a due pezzi, piastrelle verdi, piastrelle in ceramica, pareti rosse, pavimento in pietra calcarea, lavabo rettangolare, top in granito, pavimento multicolore, porta doccia a battente, top marrone, panca da doccia, un lavabo, mobile bagno sospeso e soffitto ribassato
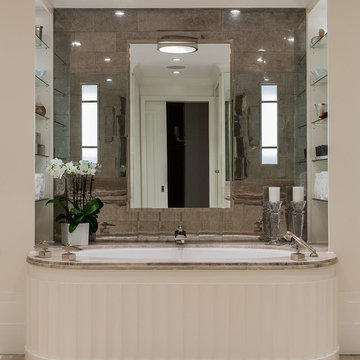
Master Bathroom Renovation
Custom designed tub surround with Lalique wall sconces inset in a pyrite tiled feature wall. Frank Hodge Interiors
Photo:Michael J Lee

The goal of this project was to upgrade the builder grade finishes and create an ergonomic space that had a contemporary feel. This bathroom transformed from a standard, builder grade bathroom to a contemporary urban oasis. This was one of my favorite projects, I know I say that about most of my projects but this one really took an amazing transformation. By removing the walls surrounding the shower and relocating the toilet it visually opened up the space. Creating a deeper shower allowed for the tub to be incorporated into the wet area. Adding a LED panel in the back of the shower gave the illusion of a depth and created a unique storage ledge. A custom vanity keeps a clean front with different storage options and linear limestone draws the eye towards the stacked stone accent wall.
Houzz Write Up: https://www.houzz.com/magazine/inside-houzz-a-chopped-up-bathroom-goes-streamlined-and-swank-stsetivw-vs~27263720
The layout of this bathroom was opened up to get rid of the hallway effect, being only 7 foot wide, this bathroom needed all the width it could muster. Using light flooring in the form of natural lime stone 12x24 tiles with a linear pattern, it really draws the eye down the length of the room which is what we needed. Then, breaking up the space a little with the stone pebble flooring in the shower, this client enjoyed his time living in Japan and wanted to incorporate some of the elements that he appreciated while living there. The dark stacked stone feature wall behind the tub is the perfect backdrop for the LED panel, giving the illusion of a window and also creates a cool storage shelf for the tub. A narrow, but tasteful, oval freestanding tub fit effortlessly in the back of the shower. With a sloped floor, ensuring no standing water either in the shower floor or behind the tub, every thought went into engineering this Atlanta bathroom to last the test of time. With now adequate space in the shower, there was space for adjacent shower heads controlled by Kohler digital valves. A hand wand was added for use and convenience of cleaning as well. On the vanity are semi-vessel sinks which give the appearance of vessel sinks, but with the added benefit of a deeper, rounded basin to avoid splashing. Wall mounted faucets add sophistication as well as less cleaning maintenance over time. The custom vanity is streamlined with drawers, doors and a pull out for a can or hamper.
A wonderful project and equally wonderful client. I really enjoyed working with this client and the creative direction of this project.
Brushed nickel shower head with digital shower valve, freestanding bathtub, curbless shower with hidden shower drain, flat pebble shower floor, shelf over tub with LED lighting, gray vanity with drawer fronts, white square ceramic sinks, wall mount faucets and lighting under vanity. Hidden Drain shower system. Atlanta Bathroom.

© Paul Bardagjy Photography
Foto di una stanza da bagno padronale minimalista di medie dimensioni con doccia aperta, piastrelle beige, pareti beige, pavimento in pietra calcarea, lavabo rettangolare, doccia aperta, piastrelle di pietra calcarea, pavimento beige e panca da doccia
Foto di una stanza da bagno padronale minimalista di medie dimensioni con doccia aperta, piastrelle beige, pareti beige, pavimento in pietra calcarea, lavabo rettangolare, doccia aperta, piastrelle di pietra calcarea, pavimento beige e panca da doccia
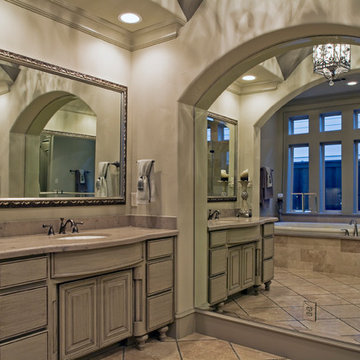
Ispirazione per una grande stanza da bagno padronale mediterranea con consolle stile comò, ante grigie, vasca da incasso, doccia ad angolo, WC a due pezzi, piastrelle beige, pareti beige, pavimento in pietra calcarea, lavabo sottopiano, top in pietra calcarea, pavimento beige, porta doccia a battente e top marrone
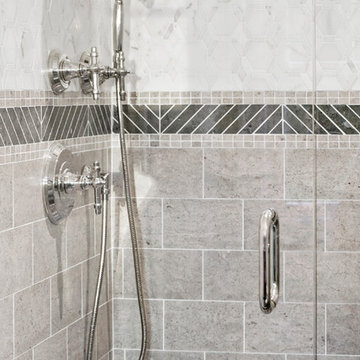
All Interior selections/finishes by Monique Varsames
Furniture staged by Stage to Show
Photos by Frank Ambrosiono
Immagine di una stanza da bagno chic di medie dimensioni con nessun'anta, ante bianche, doccia aperta, WC a due pezzi, piastrelle multicolore, piastrelle in pietra, pareti bianche, pavimento in pietra calcarea, lavabo da incasso e top in marmo
Immagine di una stanza da bagno chic di medie dimensioni con nessun'anta, ante bianche, doccia aperta, WC a due pezzi, piastrelle multicolore, piastrelle in pietra, pareti bianche, pavimento in pietra calcarea, lavabo da incasso e top in marmo
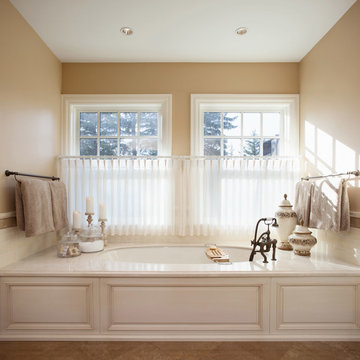
Photo by Mike Heywood
Ispirazione per un'ampia stanza da bagno padronale classica con ante con bugna sagomata, ante bianche, top in marmo, vasca sottopiano, piastrelle beige, piastrelle in ceramica, pareti beige e pavimento in pietra calcarea
Ispirazione per un'ampia stanza da bagno padronale classica con ante con bugna sagomata, ante bianche, top in marmo, vasca sottopiano, piastrelle beige, piastrelle in ceramica, pareti beige e pavimento in pietra calcarea
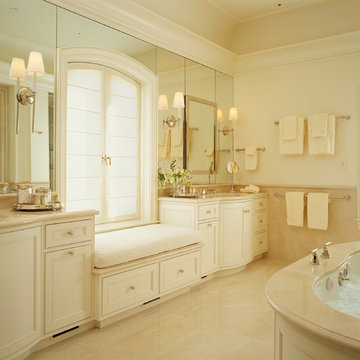
Matthew Millman
Idee per una grande stanza da bagno padronale chic con vasca sottopiano, lavabo sottopiano, ante a filo, ante bianche, top in pietra calcarea, pareti beige, pavimento in pietra calcarea e piastrelle di pietra calcarea
Idee per una grande stanza da bagno padronale chic con vasca sottopiano, lavabo sottopiano, ante a filo, ante bianche, top in pietra calcarea, pareti beige, pavimento in pietra calcarea e piastrelle di pietra calcarea
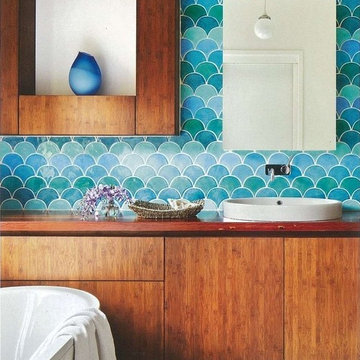
Residential Interior Design & Decoration project by Camilla Molders Design
Foto di una stanza da bagno padronale contemporanea di medie dimensioni con vasca freestanding, piastrelle a mosaico, lavabo a bacinella, top in legno, piastrelle multicolore e pavimento in pietra calcarea
Foto di una stanza da bagno padronale contemporanea di medie dimensioni con vasca freestanding, piastrelle a mosaico, lavabo a bacinella, top in legno, piastrelle multicolore e pavimento in pietra calcarea
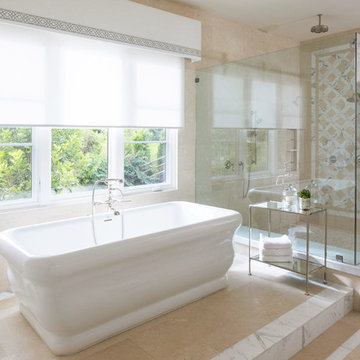
Foto di una grande stanza da bagno padronale classica con vasca freestanding, doccia a filo pavimento, piastrelle beige, piastrelle di pietra calcarea, pavimento in pietra calcarea, pavimento beige e porta doccia scorrevole

Large open master shower features double shower heads
and glass floor to ceiling wall.
Photo by Robinette Architects, Inc.
Esempio di una grande stanza da bagno padronale design con ante lisce, piastrelle grigie, piastrelle in pietra, pareti beige, pavimento in pietra calcarea, top in quarzo composito, doccia a filo pavimento e ante grigie
Esempio di una grande stanza da bagno padronale design con ante lisce, piastrelle grigie, piastrelle in pietra, pareti beige, pavimento in pietra calcarea, top in quarzo composito, doccia a filo pavimento e ante grigie

The goal of this project was to upgrade the builder grade finishes and create an ergonomic space that had a contemporary feel. This bathroom transformed from a standard, builder grade bathroom to a contemporary urban oasis. This was one of my favorite projects, I know I say that about most of my projects but this one really took an amazing transformation. By removing the walls surrounding the shower and relocating the toilet it visually opened up the space. Creating a deeper shower allowed for the tub to be incorporated into the wet area. Adding a LED panel in the back of the shower gave the illusion of a depth and created a unique storage ledge. A custom vanity keeps a clean front with different storage options and linear limestone draws the eye towards the stacked stone accent wall.
Houzz Write Up: https://www.houzz.com/magazine/inside-houzz-a-chopped-up-bathroom-goes-streamlined-and-swank-stsetivw-vs~27263720
The layout of this bathroom was opened up to get rid of the hallway effect, being only 7 foot wide, this bathroom needed all the width it could muster. Using light flooring in the form of natural lime stone 12x24 tiles with a linear pattern, it really draws the eye down the length of the room which is what we needed. Then, breaking up the space a little with the stone pebble flooring in the shower, this client enjoyed his time living in Japan and wanted to incorporate some of the elements that he appreciated while living there. The dark stacked stone feature wall behind the tub is the perfect backdrop for the LED panel, giving the illusion of a window and also creates a cool storage shelf for the tub. A narrow, but tasteful, oval freestanding tub fit effortlessly in the back of the shower. With a sloped floor, ensuring no standing water either in the shower floor or behind the tub, every thought went into engineering this Atlanta bathroom to last the test of time. With now adequate space in the shower, there was space for adjacent shower heads controlled by Kohler digital valves. A hand wand was added for use and convenience of cleaning as well. On the vanity are semi-vessel sinks which give the appearance of vessel sinks, but with the added benefit of a deeper, rounded basin to avoid splashing. Wall mounted faucets add sophistication as well as less cleaning maintenance over time. The custom vanity is streamlined with drawers, doors and a pull out for a can or hamper.
A wonderful project and equally wonderful client. I really enjoyed working with this client and the creative direction of this project.
Brushed nickel shower head with digital shower valve, freestanding bathtub, curbless shower with hidden shower drain, flat pebble shower floor, shelf over tub with LED lighting, gray vanity with drawer fronts, white square ceramic sinks, wall mount faucets and lighting under vanity. Hidden Drain shower system. Atlanta Bathroom.
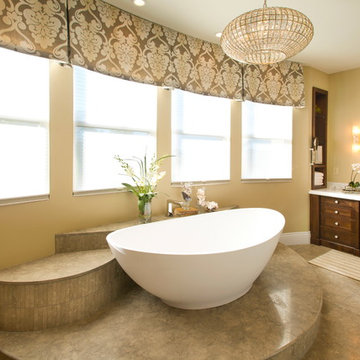
Robeson Design Master Bathroom with freestanding tub sits atop a limestone covered platform that conveniently provides the space necessary for needed plumbing.

Grey Crawford Photography
Idee per una stanza da bagno minimal di medie dimensioni con lavabo sottopiano, nessun'anta, ante in legno bruno, vasca ad alcova, vasca/doccia, piastrelle beige, top in pietra calcarea, WC monopezzo, pareti beige, pavimento in pietra calcarea e piastrelle di pietra calcarea
Idee per una stanza da bagno minimal di medie dimensioni con lavabo sottopiano, nessun'anta, ante in legno bruno, vasca ad alcova, vasca/doccia, piastrelle beige, top in pietra calcarea, WC monopezzo, pareti beige, pavimento in pietra calcarea e piastrelle di pietra calcarea

This painted master bathroom was designed and made by Tim Wood.
One end of the bathroom has built in wardrobes painted inside with cedar of Lebanon backs, adjustable shelves, clothes rails, hand made soft close drawers and specially designed and made shoe racking.
The vanity unit has a partners desk look with adjustable angled mirrors and storage behind. All the tap fittings were supplied in nickel including the heated free standing towel rail. The area behind the lavatory was boxed in with cupboards either side and a large glazed cupboard above. Every aspect of this bathroom was co-ordinated by Tim Wood.
Designed, hand made and photographed by Tim Wood
Stanze da Bagno con pavimento in pietra calcarea - Foto e idee per arredare
6