Stanze da Bagno con pavimento in pietra calcarea e pavimento in terracotta - Foto e idee per arredare
Filtra anche per:
Budget
Ordina per:Popolari oggi
21 - 40 di 12.514 foto
1 di 3
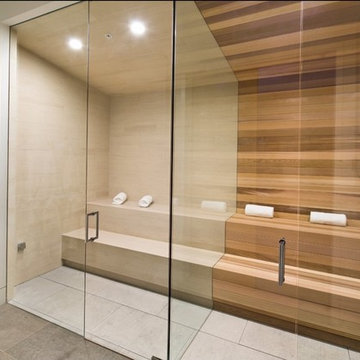
A glass panel separates the wet side of the steam room from the dry side of the sauna.
Ispirazione per una piccola sauna minimalista con doccia a filo pavimento, piastrelle beige, piastrelle in gres porcellanato, pareti bianche, pavimento beige, doccia aperta e pavimento in pietra calcarea
Ispirazione per una piccola sauna minimalista con doccia a filo pavimento, piastrelle beige, piastrelle in gres porcellanato, pareti bianche, pavimento beige, doccia aperta e pavimento in pietra calcarea

A tile and glass shower features a shower head rail system that is flanked by windows on both sides. The glass door swings out and in. The wall visible from the door when you walk in is a one inch glass mosaic tile that pulls all the colors from the room together. Brass plumbing fixtures and brass hardware add warmth. Limestone tile floors add texture. Pendants were used on each side of the vanity and reflect in the framed mirror.
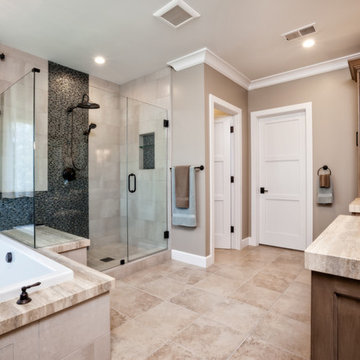
Powder bathroom with blue mosaic back splash and marble counters.
Immagine di una grande stanza da bagno padronale tradizionale con ante con riquadro incassato, ante marroni, vasca da incasso, doccia ad angolo, WC monopezzo, piastrelle blu, piastrelle a mosaico, pareti beige, pavimento in pietra calcarea, lavabo sottopiano, top in marmo, pavimento beige e porta doccia a battente
Immagine di una grande stanza da bagno padronale tradizionale con ante con riquadro incassato, ante marroni, vasca da incasso, doccia ad angolo, WC monopezzo, piastrelle blu, piastrelle a mosaico, pareti beige, pavimento in pietra calcarea, lavabo sottopiano, top in marmo, pavimento beige e porta doccia a battente
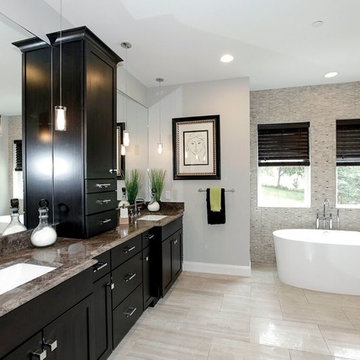
Immagine di una stanza da bagno padronale classica di medie dimensioni con ante in stile shaker, ante nere, vasca freestanding, WC monopezzo, pareti grigie, pavimento in pietra calcarea, lavabo sottopiano e top in granito
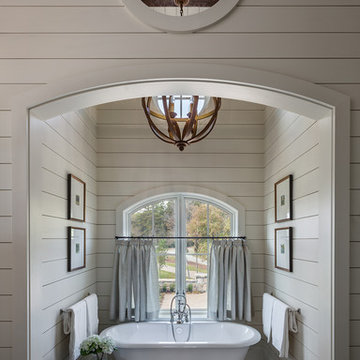
This transitional timber frame home features a wrap-around porch designed to take advantage of its lakeside setting and mountain views. Natural stone, including river rock, granite and Tennessee field stone, is combined with wavy edge siding and a cedar shingle roof to marry the exterior of the home with it surroundings. Casually elegant interiors flow into generous outdoor living spaces that highlight natural materials and create a connection between the indoors and outdoors.
Photography Credit: Rebecca Lehde, Inspiro 8 Studios
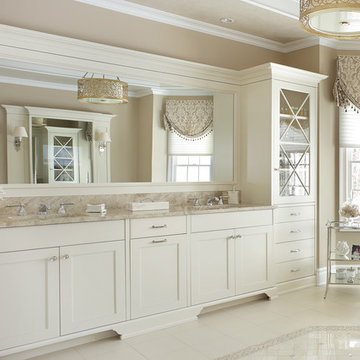
Ispirazione per una grande stanza da bagno padronale chic con ante con riquadro incassato, ante bianche, vasca freestanding, pareti beige, pavimento in pietra calcarea, lavabo sottopiano, top in granito e pavimento bianco

Foto di una stanza da bagno con doccia design di medie dimensioni con ante lisce, ante nere, doccia alcova, WC monopezzo, piastrelle beige, piastrelle nere, pistrelle in bianco e nero, piastrelle bianche, piastrelle in gres porcellanato, pareti beige, lavabo integrato, top in superficie solida, pavimento in pietra calcarea e porta doccia a battente

Hier wurde die alte Bausubstanz aufgearbeitet aufgearbeitet und in bestimmten Bereichen auch durch Rigips mit Putz und Anstrich begradigt. Die Kombination Naturstein mit den natürlichen Materialien macht das Bad besonders wohnlich. Die Badmöbel sind aus Echtholz mit Natursteinfront und Pull-open-System zum Öffnen. Die in den Boden eingearbeiteten Lichtleisten setzen zusätzlich athmosphärische Akzente. Der an die Dachschräge angepasste Spiegel wurde bewusst mit einer Schattenfuge wandbündig eingebaut. Eine Downlightbeleuchtung unter der Natursteinkonsole lässt die Waschtischanlage schweben. Die Armaturen sind von VOLA.
Planung und Umsetzung: Anja Kirchgäßner
Fotografie: Thomas Esch
Dekoration: Anja Gestring
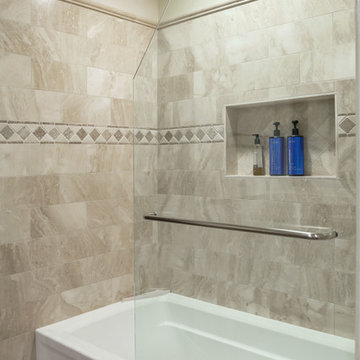
Idee per una stanza da bagno per bambini classica di medie dimensioni con ante con bugna sagomata, ante in legno bruno, vasca ad alcova, vasca/doccia, piastrelle rosse, piastrelle in gres porcellanato, pareti beige, pavimento in terracotta, lavabo sottopiano e top in granito

Builder: Thompson Properties,
Interior Designer: Allard & Roberts Interior Design,
Cabinetry: Advance Cabinetry,
Countertops: Mountain Marble & Granite,
Lighting Fixtures: Lux Lighting and Allard & Roberts,
Doors: Sun Mountain Door,
Plumbing & Appliances: Ferguson,
Door & Cabinet Hardware: Bella Hardware & Bath
Photography: David Dietrich Photography
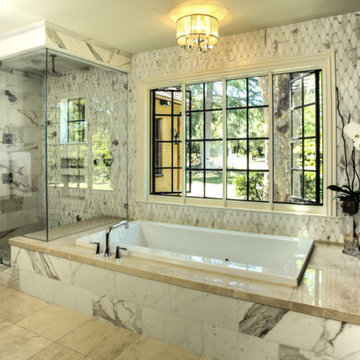
Foto di una grande stanza da bagno padronale moderna con nessun'anta, ante in legno bruno, vasca ad alcova, doccia ad angolo, piastrelle in pietra, pareti grigie, pavimento in pietra calcarea e top in granito
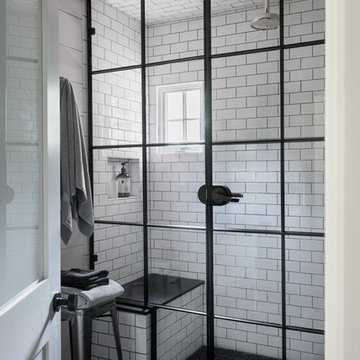
Jaine Beiles
Foto di una stanza da bagno padronale country di medie dimensioni con piastrelle bianche, piastrelle in pietra, pareti bianche, pavimento in pietra calcarea, lavabo sottopiano e top in marmo
Foto di una stanza da bagno padronale country di medie dimensioni con piastrelle bianche, piastrelle in pietra, pareti bianche, pavimento in pietra calcarea, lavabo sottopiano e top in marmo

Traditional Tuscan interior design flourishes throughout the master bath with French double-doors leading to an expansive backyard oasis. Integrated wall-mounted cabinets with mirrored-front keeps the homeowners personal items cleverly hidden away.
Location: Paradise Valley, AZ
Photography: Scott Sandler
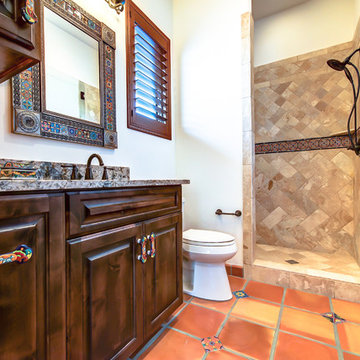
12x12 Traditional Saltillo tile. Tile was ordered presealed, installed by Rustico Tile and Stone. Dark grout was left behind in texture to create a reclaimed terracotta tile look. Topcoat sealed with Terranano Sealer in Low Gloss finish.
Talavera tile inserts in floor and in shower. Shower wall tile is Travertine stone. Fixtures are copper.
Materials Supplied and Installed by Rustico Tile and Stone. Wholesale prices and Worldwide Shipping.
(512) 260-9111 / info@rusticotile.com / RusticoTile.com
Rustico Tile and Stone
Photos by Jeff Harris, Austin Imaging

(c) Alain Jaramillo
Ispirazione per una stanza da bagno padronale minimalista di medie dimensioni con ante lisce, ante in legno scuro, vasca da incasso, piastrelle beige, pareti beige, pavimento in pietra calcarea, lavabo a bacinella, top in vetro e piastrelle di pietra calcarea
Ispirazione per una stanza da bagno padronale minimalista di medie dimensioni con ante lisce, ante in legno scuro, vasca da incasso, piastrelle beige, pareti beige, pavimento in pietra calcarea, lavabo a bacinella, top in vetro e piastrelle di pietra calcarea
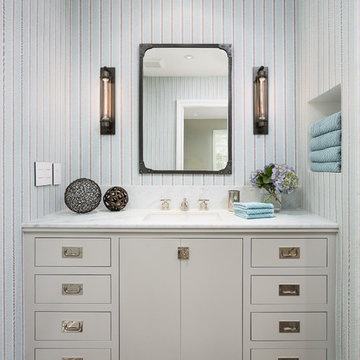
Clark Dugger Photography
Immagine di una piccola stanza da bagno per bambini classica con lavabo sottopiano, ante lisce, ante grigie, top in marmo, pareti multicolore e pavimento in pietra calcarea
Immagine di una piccola stanza da bagno per bambini classica con lavabo sottopiano, ante lisce, ante grigie, top in marmo, pareti multicolore e pavimento in pietra calcarea
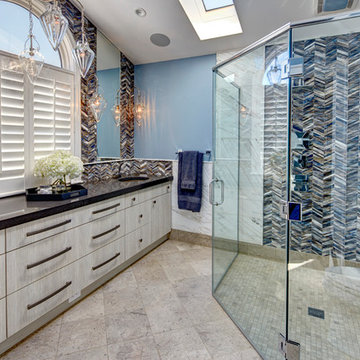
Esempio di una stanza da bagno padronale stile marinaro di medie dimensioni con lavabo sottopiano, ante lisce, ante bianche, top in quarzo composito, doccia ad angolo, WC monopezzo, piastrelle blu, piastrelle di vetro, pareti blu e pavimento in pietra calcarea

The goal of this project was to upgrade the builder grade finishes and create an ergonomic space that had a contemporary feel. This bathroom transformed from a standard, builder grade bathroom to a contemporary urban oasis. This was one of my favorite projects, I know I say that about most of my projects but this one really took an amazing transformation. By removing the walls surrounding the shower and relocating the toilet it visually opened up the space. Creating a deeper shower allowed for the tub to be incorporated into the wet area. Adding a LED panel in the back of the shower gave the illusion of a depth and created a unique storage ledge. A custom vanity keeps a clean front with different storage options and linear limestone draws the eye towards the stacked stone accent wall.
Houzz Write Up: https://www.houzz.com/magazine/inside-houzz-a-chopped-up-bathroom-goes-streamlined-and-swank-stsetivw-vs~27263720
The layout of this bathroom was opened up to get rid of the hallway effect, being only 7 foot wide, this bathroom needed all the width it could muster. Using light flooring in the form of natural lime stone 12x24 tiles with a linear pattern, it really draws the eye down the length of the room which is what we needed. Then, breaking up the space a little with the stone pebble flooring in the shower, this client enjoyed his time living in Japan and wanted to incorporate some of the elements that he appreciated while living there. The dark stacked stone feature wall behind the tub is the perfect backdrop for the LED panel, giving the illusion of a window and also creates a cool storage shelf for the tub. A narrow, but tasteful, oval freestanding tub fit effortlessly in the back of the shower. With a sloped floor, ensuring no standing water either in the shower floor or behind the tub, every thought went into engineering this Atlanta bathroom to last the test of time. With now adequate space in the shower, there was space for adjacent shower heads controlled by Kohler digital valves. A hand wand was added for use and convenience of cleaning as well. On the vanity are semi-vessel sinks which give the appearance of vessel sinks, but with the added benefit of a deeper, rounded basin to avoid splashing. Wall mounted faucets add sophistication as well as less cleaning maintenance over time. The custom vanity is streamlined with drawers, doors and a pull out for a can or hamper.
A wonderful project and equally wonderful client. I really enjoyed working with this client and the creative direction of this project.
Brushed nickel shower head with digital shower valve, freestanding bathtub, curbless shower with hidden shower drain, flat pebble shower floor, shelf over tub with LED lighting, gray vanity with drawer fronts, white square ceramic sinks, wall mount faucets and lighting under vanity. Hidden Drain shower system. Atlanta Bathroom.
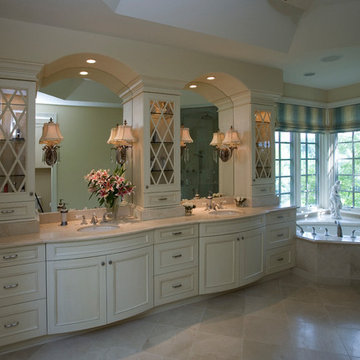
Photography by Linda Oyama Bryan. http://pickellbuilders.com. Elegant Master Bath with tray ceiling, vintage white painted cabinetry, Crema Marfil countertops and limestone tiled floors.
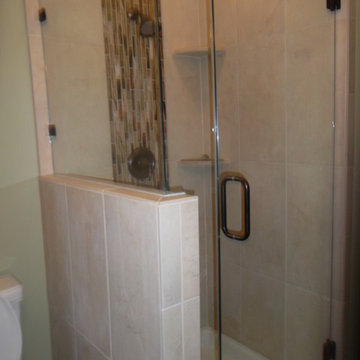
This is a small bathroom off the master bedroom. Becuase of the small space we put in a 48x48 tile shower and heated floors. A glass wall was used to help make the space feel bigger.
Stanze da Bagno con pavimento in pietra calcarea e pavimento in terracotta - Foto e idee per arredare
2