Stanze da Bagno con pavimento in pietra calcarea e pavimento in cemento - Foto e idee per arredare
Filtra anche per:
Budget
Ordina per:Popolari oggi
121 - 140 di 20.009 foto
1 di 3
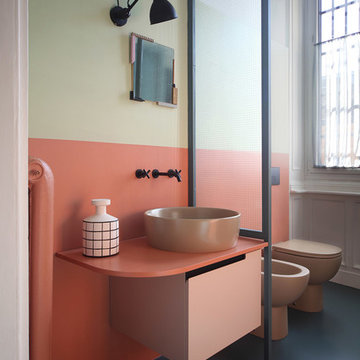
Carola Ripamonti
Foto di una stanza da bagno eclettica di medie dimensioni con piastrelle arancioni, lavabo a bacinella, pavimento nero, ante lisce, WC monopezzo, pareti multicolore e pavimento in cemento
Foto di una stanza da bagno eclettica di medie dimensioni con piastrelle arancioni, lavabo a bacinella, pavimento nero, ante lisce, WC monopezzo, pareti multicolore e pavimento in cemento

Martha O’Hara Interiors, Interior Design and Photo Styling | City Homes, Builder | Troy Thies, Photography | Please Note: All “related,” “similar,” and “sponsored” products tagged or listed by Houzz are not actual products pictured. They have not been approved by Martha O’Hara Interiors nor any of the professionals credited. For info about our work: design@oharainteriors.com
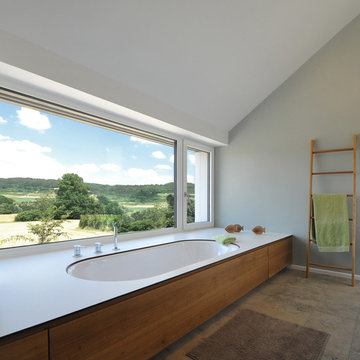
Badewanne mit Ausblick in die fränkische Schweiz.
GRIMM ARCHITEKTEN BDA
Foto di una stanza da bagno con doccia minimalista di medie dimensioni con ante lisce, ante in legno scuro, vasca sottopiano, doccia a filo pavimento, WC a due pezzi, piastrelle grigie, lastra di pietra, pareti bianche, pavimento in pietra calcarea, lavabo a bacinella, pavimento grigio e doccia aperta
Foto di una stanza da bagno con doccia minimalista di medie dimensioni con ante lisce, ante in legno scuro, vasca sottopiano, doccia a filo pavimento, WC a due pezzi, piastrelle grigie, lastra di pietra, pareti bianche, pavimento in pietra calcarea, lavabo a bacinella, pavimento grigio e doccia aperta

http://www.pickellbuilders.com. Photography by Linda Oyama Bryan. Blue Painted Brookhaven Raised Panel His/Hers Vanities with Tower and Make Up Area, cabinet framed mirrors, limestone floors and limestone countertops.
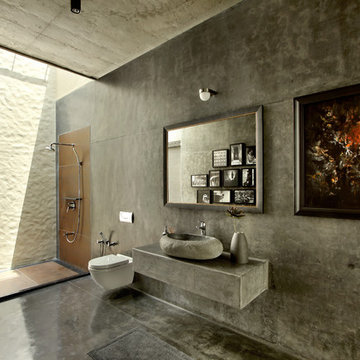
Photography: Tejas Shah
Foto di una stanza da bagno tropicale con doccia aperta, WC sospeso, pavimento in cemento, lavabo a bacinella, pareti grigie e doccia aperta
Foto di una stanza da bagno tropicale con doccia aperta, WC sospeso, pavimento in cemento, lavabo a bacinella, pareti grigie e doccia aperta

This Paradise Valley Estate started as we master planned the entire estate to accommodate this beautifully designed and detailed home to capture a simple Andalusian inspired Mediterranean design aesthetic, designing spectacular views from each room not only to Camelback Mountain, but of the lush desert gardens that surround the entire property. We collaborated with Tamm Marlowe design and Lynne Beyer design for interiors and Wendy LeSeuer for Landscape design.
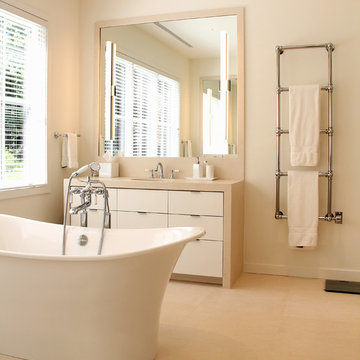
Immagine di una stanza da bagno padronale design con ante lisce, ante bianche, vasca freestanding, piastrelle in pietra, lavabo sottopiano, pavimento in pietra calcarea, top in pietra calcarea e pareti beige
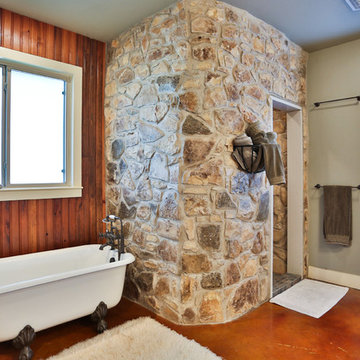
Idee per una stanza da bagno country con vasca con piedi a zampa di leone, doccia ad angolo, pareti grigie e pavimento in cemento
etched glass create privacy in the shared shower and toilet room
Bruce Damonte photography
Idee per una grande stanza da bagno per bambini contemporanea con ante lisce, ante bianche, doccia a filo pavimento, piastrelle bianche, piastrelle di vetro, pareti bianche, pavimento in cemento, lavabo sottopiano, top in quarzo composito, WC a due pezzi e porta doccia a battente
Idee per una grande stanza da bagno per bambini contemporanea con ante lisce, ante bianche, doccia a filo pavimento, piastrelle bianche, piastrelle di vetro, pareti bianche, pavimento in cemento, lavabo sottopiano, top in quarzo composito, WC a due pezzi e porta doccia a battente
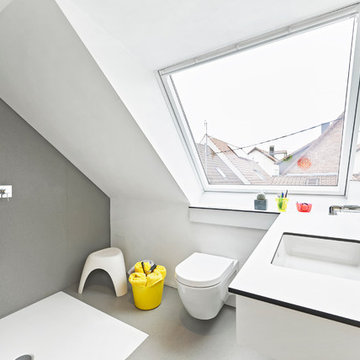
UMBAU EINES HISTORISCHEN FACHWERKHAUSES
Ein altes Backsteinhaus am historischen Marktplatz in Leonberg: Außen muss es sich weiterhin in die denkmalgeschützten Fassaden einfügen, innen jedoch darf es moderner werden. Das Haus wurde komplett entkernt, alle technischen Gewerke wurden erneuert. Nach einer Bauzeit von nur 8 Monaten war es 2014 wieder bezugsfertig.

Casey Dunn
Esempio di una stanza da bagno padronale chic con ante in legno bruno, vasca freestanding, doccia alcova, piastrelle verdi, piastrelle di vetro, pavimento in pietra calcarea, lavabo da incasso, top in pietra calcarea e ante lisce
Esempio di una stanza da bagno padronale chic con ante in legno bruno, vasca freestanding, doccia alcova, piastrelle verdi, piastrelle di vetro, pavimento in pietra calcarea, lavabo da incasso, top in pietra calcarea e ante lisce
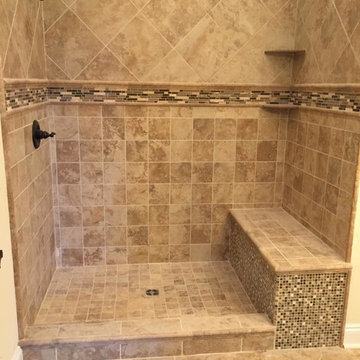
Idee per una piccola stanza da bagno con doccia design con pareti beige, doccia aperta, piastrelle beige, piastrelle in ceramica, pavimento in pietra calcarea, pavimento beige e doccia aperta
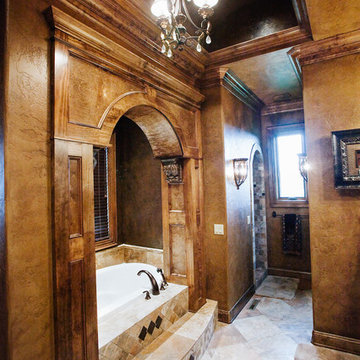
Idee per una grande stanza da bagno padronale vittoriana con vasca da incasso, doccia alcova, pavimento in pietra calcarea e pavimento beige

Alyssa Kirsten
Foto di una piccola stanza da bagno minimalista con ante lisce, ante in legno chiaro, vasca/doccia, WC monopezzo, piastrelle bianche, piastrelle in ceramica, pareti bianche, pavimento in cemento, lavabo sospeso e vasca sottopiano
Foto di una piccola stanza da bagno minimalista con ante lisce, ante in legno chiaro, vasca/doccia, WC monopezzo, piastrelle bianche, piastrelle in ceramica, pareti bianche, pavimento in cemento, lavabo sospeso e vasca sottopiano

A contemporary penthouse apartment in St John's Wood in a converted church. Right next to the famous Beatles crossing next to the Abbey Road.
Concrete clad bathrooms with a fully lit ceiling made of plexiglass panels. The walls and flooring is made of real concrete panels, which give a very cool effect. While underfloor heating keeps these spaces warm, the panels themselves seem to emanate a cooling feeling. Both the ventilation and lighting is hidden above, and the ceiling also allows us to integrate the overhead shower.
Integrated washing machine within a beautifully detailed walnut joinery.
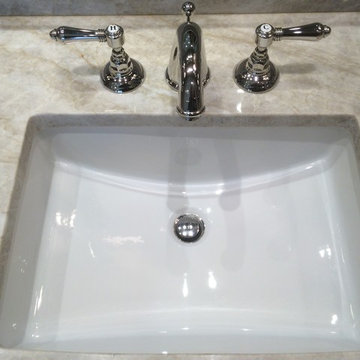
Immagine di una grande stanza da bagno padronale tradizionale con lavabo sottopiano, consolle stile comò, ante con finitura invecchiata, top in quarzite, vasca sottopiano, doccia ad angolo, WC monopezzo, piastrelle beige, piastrelle in pietra, pareti beige e pavimento in pietra calcarea

Ryan Gamma Photography
Idee per una grande stanza da bagno padronale contemporanea con lavabo sottopiano, ante lisce, ante in legno scuro, top in quarzo composito, vasca freestanding, pareti bianche, pavimento in cemento, doccia a filo pavimento, WC monopezzo, pavimento grigio, piastrelle bianche, piastrelle in gres porcellanato, doccia aperta, top bianco, due lavabi, mobile bagno sospeso e soffitto in legno
Idee per una grande stanza da bagno padronale contemporanea con lavabo sottopiano, ante lisce, ante in legno scuro, top in quarzo composito, vasca freestanding, pareti bianche, pavimento in cemento, doccia a filo pavimento, WC monopezzo, pavimento grigio, piastrelle bianche, piastrelle in gres porcellanato, doccia aperta, top bianco, due lavabi, mobile bagno sospeso e soffitto in legno

The guest bathroom features an open shower with a concrete tile floor. The walls are finished with smooth matte concrete. The vanity is a recycled cabinet that we had customized to fit the vessel sink. The matte black fixtures are wall mounted.
© Joe Fletcher Photography
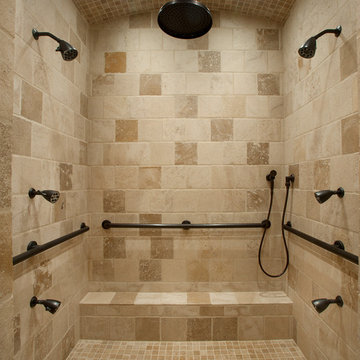
Dino Tonn Photography
Ispirazione per una stanza da bagno padronale mediterranea di medie dimensioni con piastrelle beige, piastrelle in pietra, doccia alcova, pareti beige, pavimento in pietra calcarea, ante con bugna sagomata, ante in legno bruno, vasca sottopiano, WC monopezzo, lavabo sottopiano e top in pietra calcarea
Ispirazione per una stanza da bagno padronale mediterranea di medie dimensioni con piastrelle beige, piastrelle in pietra, doccia alcova, pareti beige, pavimento in pietra calcarea, ante con bugna sagomata, ante in legno bruno, vasca sottopiano, WC monopezzo, lavabo sottopiano e top in pietra calcarea

The goal of this project was to upgrade the builder grade finishes and create an ergonomic space that had a contemporary feel. This bathroom transformed from a standard, builder grade bathroom to a contemporary urban oasis. This was one of my favorite projects, I know I say that about most of my projects but this one really took an amazing transformation. By removing the walls surrounding the shower and relocating the toilet it visually opened up the space. Creating a deeper shower allowed for the tub to be incorporated into the wet area. Adding a LED panel in the back of the shower gave the illusion of a depth and created a unique storage ledge. A custom vanity keeps a clean front with different storage options and linear limestone draws the eye towards the stacked stone accent wall.
Houzz Write Up: https://www.houzz.com/magazine/inside-houzz-a-chopped-up-bathroom-goes-streamlined-and-swank-stsetivw-vs~27263720
The layout of this bathroom was opened up to get rid of the hallway effect, being only 7 foot wide, this bathroom needed all the width it could muster. Using light flooring in the form of natural lime stone 12x24 tiles with a linear pattern, it really draws the eye down the length of the room which is what we needed. Then, breaking up the space a little with the stone pebble flooring in the shower, this client enjoyed his time living in Japan and wanted to incorporate some of the elements that he appreciated while living there. The dark stacked stone feature wall behind the tub is the perfect backdrop for the LED panel, giving the illusion of a window and also creates a cool storage shelf for the tub. A narrow, but tasteful, oval freestanding tub fit effortlessly in the back of the shower. With a sloped floor, ensuring no standing water either in the shower floor or behind the tub, every thought went into engineering this Atlanta bathroom to last the test of time. With now adequate space in the shower, there was space for adjacent shower heads controlled by Kohler digital valves. A hand wand was added for use and convenience of cleaning as well. On the vanity are semi-vessel sinks which give the appearance of vessel sinks, but with the added benefit of a deeper, rounded basin to avoid splashing. Wall mounted faucets add sophistication as well as less cleaning maintenance over time. The custom vanity is streamlined with drawers, doors and a pull out for a can or hamper.
A wonderful project and equally wonderful client. I really enjoyed working with this client and the creative direction of this project.
Brushed nickel shower head with digital shower valve, freestanding bathtub, curbless shower with hidden shower drain, flat pebble shower floor, shelf over tub with LED lighting, gray vanity with drawer fronts, white square ceramic sinks, wall mount faucets and lighting under vanity. Hidden Drain shower system. Atlanta Bathroom.
Stanze da Bagno con pavimento in pietra calcarea e pavimento in cemento - Foto e idee per arredare
7