Stanze da Bagno con pavimento in pietra calcarea e lavabo a bacinella - Foto e idee per arredare
Ordina per:Popolari oggi
81 - 100 di 1.404 foto
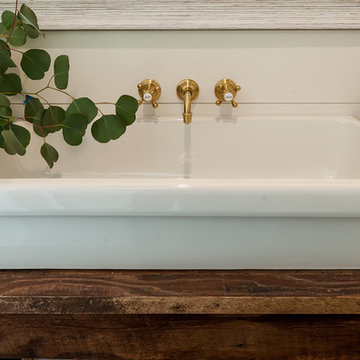
Esempio di una piccola stanza da bagno country con nessun'anta, ante in legno scuro, piastrelle bianche, pareti bianche, pavimento in pietra calcarea, lavabo a bacinella, top in legno e top marrone
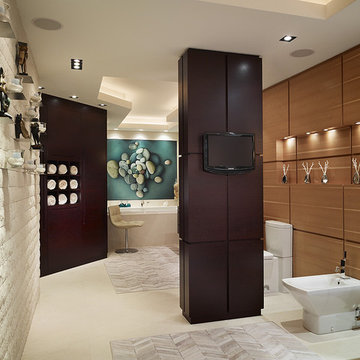
Photos by Brantley Photography
Foto di una grande stanza da bagno padronale minimal con ante in legno bruno, vasca da incasso, WC a due pezzi, piastrelle beige, piastrelle in pietra, pareti beige, top in legno, ante lisce, doccia alcova, pavimento in pietra calcarea e lavabo a bacinella
Foto di una grande stanza da bagno padronale minimal con ante in legno bruno, vasca da incasso, WC a due pezzi, piastrelle beige, piastrelle in pietra, pareti beige, top in legno, ante lisce, doccia alcova, pavimento in pietra calcarea e lavabo a bacinella
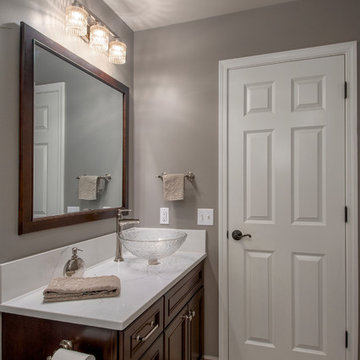
Idee per una stanza da bagno con doccia chic di medie dimensioni con ante con riquadro incassato, ante marroni, WC monopezzo, piastrelle grigie, piastrelle in ceramica, pareti grigie, pavimento in pietra calcarea, lavabo a bacinella, top in quarzo composito, pavimento grigio, porta doccia a battente e top bianco
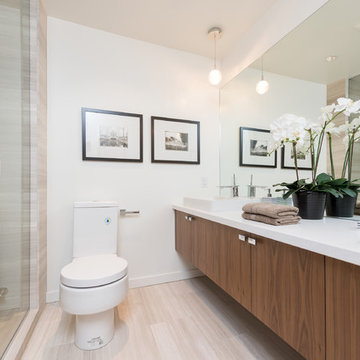
Foto di una stanza da bagno padronale minimal di medie dimensioni con ante lisce, ante in legno bruno, doccia alcova, WC a due pezzi, piastrelle beige, pareti bianche, pavimento in pietra calcarea, top in quarzo composito, pavimento beige, porta doccia a battente, lavabo a bacinella e piastrelle in gres porcellanato
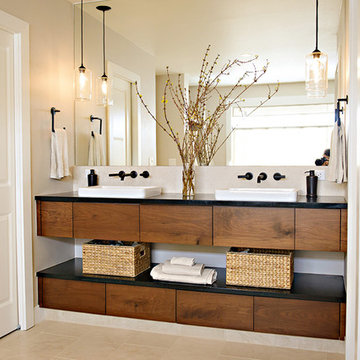
Idee per una grande stanza da bagno padronale design con ante lisce, ante in legno bruno, vasca sottopiano, piastrelle beige, piastrelle in pietra, pareti beige, pavimento in pietra calcarea, lavabo a bacinella e top in saponaria
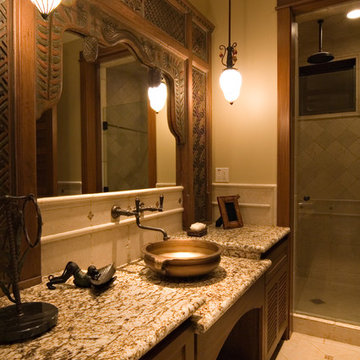
Guest Powder Vanity in keeping with the 'Island
flavor' of the home.
Immagine di una stanza da bagno con doccia stile marino di medie dimensioni con lavabo a bacinella, ante in legno scuro, top in granito, doccia alcova, WC monopezzo, piastrelle beige, pareti verdi, piastrelle di pietra calcarea, pavimento in pietra calcarea, pavimento beige, porta doccia a battente, top multicolore e consolle stile comò
Immagine di una stanza da bagno con doccia stile marino di medie dimensioni con lavabo a bacinella, ante in legno scuro, top in granito, doccia alcova, WC monopezzo, piastrelle beige, pareti verdi, piastrelle di pietra calcarea, pavimento in pietra calcarea, pavimento beige, porta doccia a battente, top multicolore e consolle stile comò
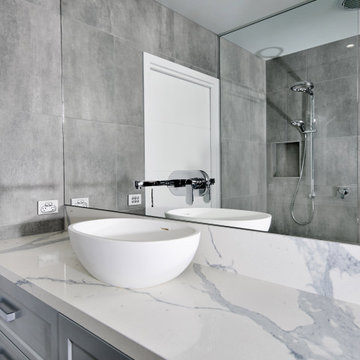
Esempio di una grande stanza da bagno padronale minimalista con ante con riquadro incassato, ante grigie, vasca freestanding, doccia ad angolo, WC monopezzo, piastrelle grigie, piastrelle in pietra, pareti grigie, pavimento in pietra calcarea, lavabo a bacinella, top in pietra calcarea, pavimento grigio, porta doccia a battente, top bianco, un lavabo, mobile bagno freestanding e soffitto a volta
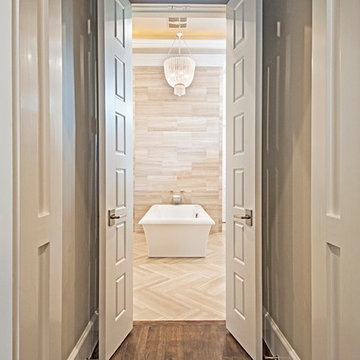
Danielle Khoury
Foto di una stanza da bagno padronale chic di medie dimensioni con lavabo a bacinella, ante in stile shaker, ante bianche, top in marmo, vasca freestanding, doccia doppia, piastrelle grigie, piastrelle in pietra, pareti grigie e pavimento in pietra calcarea
Foto di una stanza da bagno padronale chic di medie dimensioni con lavabo a bacinella, ante in stile shaker, ante bianche, top in marmo, vasca freestanding, doccia doppia, piastrelle grigie, piastrelle in pietra, pareti grigie e pavimento in pietra calcarea

The goal of this project was to upgrade the builder grade finishes and create an ergonomic space that had a contemporary feel. This bathroom transformed from a standard, builder grade bathroom to a contemporary urban oasis. This was one of my favorite projects, I know I say that about most of my projects but this one really took an amazing transformation. By removing the walls surrounding the shower and relocating the toilet it visually opened up the space. Creating a deeper shower allowed for the tub to be incorporated into the wet area. Adding a LED panel in the back of the shower gave the illusion of a depth and created a unique storage ledge. A custom vanity keeps a clean front with different storage options and linear limestone draws the eye towards the stacked stone accent wall.
Houzz Write Up: https://www.houzz.com/magazine/inside-houzz-a-chopped-up-bathroom-goes-streamlined-and-swank-stsetivw-vs~27263720
The layout of this bathroom was opened up to get rid of the hallway effect, being only 7 foot wide, this bathroom needed all the width it could muster. Using light flooring in the form of natural lime stone 12x24 tiles with a linear pattern, it really draws the eye down the length of the room which is what we needed. Then, breaking up the space a little with the stone pebble flooring in the shower, this client enjoyed his time living in Japan and wanted to incorporate some of the elements that he appreciated while living there. The dark stacked stone feature wall behind the tub is the perfect backdrop for the LED panel, giving the illusion of a window and also creates a cool storage shelf for the tub. A narrow, but tasteful, oval freestanding tub fit effortlessly in the back of the shower. With a sloped floor, ensuring no standing water either in the shower floor or behind the tub, every thought went into engineering this Atlanta bathroom to last the test of time. With now adequate space in the shower, there was space for adjacent shower heads controlled by Kohler digital valves. A hand wand was added for use and convenience of cleaning as well. On the vanity are semi-vessel sinks which give the appearance of vessel sinks, but with the added benefit of a deeper, rounded basin to avoid splashing. Wall mounted faucets add sophistication as well as less cleaning maintenance over time. The custom vanity is streamlined with drawers, doors and a pull out for a can or hamper.
A wonderful project and equally wonderful client. I really enjoyed working with this client and the creative direction of this project.
Brushed nickel shower head with digital shower valve, freestanding bathtub, curbless shower with hidden shower drain, flat pebble shower floor, shelf over tub with LED lighting, gray vanity with drawer fronts, white square ceramic sinks, wall mount faucets and lighting under vanity. Hidden Drain shower system. Atlanta Bathroom.
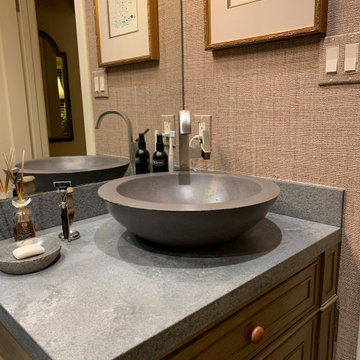
Idee per una piccola stanza da bagno con doccia tradizionale con ante a filo, ante marroni, doccia alcova, WC monopezzo, piastrelle grigie, piastrelle in pietra, pareti beige, pavimento in pietra calcarea, lavabo a bacinella, top in quarzo composito, pavimento grigio, porta doccia a battente, top grigio, panca da doccia, un lavabo, mobile bagno freestanding e carta da parati
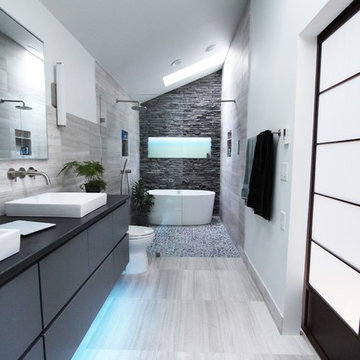
Custom vanity with doors and drawers, gray vanity, black granite counter top, vessel sinks
Immagine di una stanza da bagno padronale design di medie dimensioni con ante lisce, ante grigie, vasca freestanding, zona vasca/doccia separata, WC monopezzo, piastrelle grigie, piastrelle di pietra calcarea, pareti grigie, pavimento in pietra calcarea, lavabo a bacinella, top in granito, pavimento grigio e doccia aperta
Immagine di una stanza da bagno padronale design di medie dimensioni con ante lisce, ante grigie, vasca freestanding, zona vasca/doccia separata, WC monopezzo, piastrelle grigie, piastrelle di pietra calcarea, pareti grigie, pavimento in pietra calcarea, lavabo a bacinella, top in granito, pavimento grigio e doccia aperta
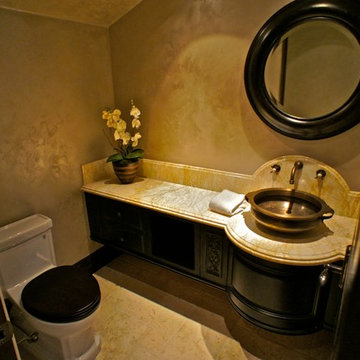
Idee per una stanza da bagno con doccia tradizionale di medie dimensioni con consolle stile comò, ante nere, WC a due pezzi, pareti beige, pavimento in pietra calcarea, lavabo a bacinella e top in marmo

The goal of this project was to upgrade the builder grade finishes and create an ergonomic space that had a contemporary feel. This bathroom transformed from a standard, builder grade bathroom to a contemporary urban oasis. This was one of my favorite projects, I know I say that about most of my projects but this one really took an amazing transformation. By removing the walls surrounding the shower and relocating the toilet it visually opened up the space. Creating a deeper shower allowed for the tub to be incorporated into the wet area. Adding a LED panel in the back of the shower gave the illusion of a depth and created a unique storage ledge. A custom vanity keeps a clean front with different storage options and linear limestone draws the eye towards the stacked stone accent wall.
Houzz Write Up: https://www.houzz.com/magazine/inside-houzz-a-chopped-up-bathroom-goes-streamlined-and-swank-stsetivw-vs~27263720
The layout of this bathroom was opened up to get rid of the hallway effect, being only 7 foot wide, this bathroom needed all the width it could muster. Using light flooring in the form of natural lime stone 12x24 tiles with a linear pattern, it really draws the eye down the length of the room which is what we needed. Then, breaking up the space a little with the stone pebble flooring in the shower, this client enjoyed his time living in Japan and wanted to incorporate some of the elements that he appreciated while living there. The dark stacked stone feature wall behind the tub is the perfect backdrop for the LED panel, giving the illusion of a window and also creates a cool storage shelf for the tub. A narrow, but tasteful, oval freestanding tub fit effortlessly in the back of the shower. With a sloped floor, ensuring no standing water either in the shower floor or behind the tub, every thought went into engineering this Atlanta bathroom to last the test of time. With now adequate space in the shower, there was space for adjacent shower heads controlled by Kohler digital valves. A hand wand was added for use and convenience of cleaning as well. On the vanity are semi-vessel sinks which give the appearance of vessel sinks, but with the added benefit of a deeper, rounded basin to avoid splashing. Wall mounted faucets add sophistication as well as less cleaning maintenance over time. The custom vanity is streamlined with drawers, doors and a pull out for a can or hamper.
A wonderful project and equally wonderful client. I really enjoyed working with this client and the creative direction of this project.
Brushed nickel shower head with digital shower valve, freestanding bathtub, curbless shower with hidden shower drain, flat pebble shower floor, shelf over tub with LED lighting, gray vanity with drawer fronts, white square ceramic sinks, wall mount faucets and lighting under vanity. Hidden Drain shower system. Atlanta Bathroom.
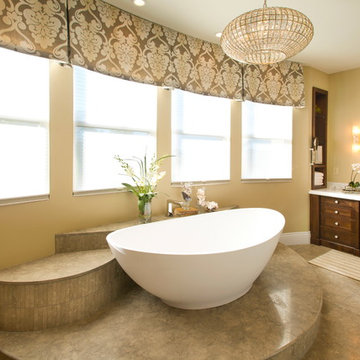
Robeson Design Master Bathroom with freestanding tub sits atop a limestone covered platform that conveniently provides the space necessary for needed plumbing.

Located near the base of Scottsdale landmark Pinnacle Peak, the Desert Prairie is surrounded by distant peaks as well as boulder conservation easements. This 30,710 square foot site was unique in terrain and shape and was in close proximity to adjacent properties. These unique challenges initiated a truly unique piece of architecture.
Planning of this residence was very complex as it weaved among the boulders. The owners were agnostic regarding style, yet wanted a warm palate with clean lines. The arrival point of the design journey was a desert interpretation of a prairie-styled home. The materials meet the surrounding desert with great harmony. Copper, undulating limestone, and Madre Perla quartzite all blend into a low-slung and highly protected home.
Located in Estancia Golf Club, the 5,325 square foot (conditioned) residence has been featured in Luxe Interiors + Design’s September/October 2018 issue. Additionally, the home has received numerous design awards.
Desert Prairie // Project Details
Architecture: Drewett Works
Builder: Argue Custom Homes
Interior Design: Lindsey Schultz Design
Interior Furnishings: Ownby Design
Landscape Architect: Greey|Pickett
Photography: Werner Segarra

Hier wurde die alte Bausubstanz aufgearbeitet aufgearbeitet und in bestimmten Bereichen auch durch Rigips mit Putz und Anstrich begradigt. Die Kombination Naturstein mit den natürlichen Materialien macht das Bad besonders wohnlich. Die Badmöbel sind aus Echtholz mit Natursteinfront und Pull-open-System zum Öffnen. Die in den Boden eingearbeiteten Lichtleisten setzen zusätzlich athmosphärische Akzente. Der an die Dachschräge angepasste Spiegel wurde bewusst mit einer Schattenfuge wandbündig eingebaut. Eine Downlightbeleuchtung unter der Natursteinkonsole lässt die Waschtischanlage schweben. Die Armaturen sind von VOLA.
Planung und Umsetzung: Anja Kirchgäßner
Fotografie: Thomas Esch
Dekoration: Anja Gestring

Luxury wet room with his and her vanities. Custom cabinetry by Hoosier House Furnishings, LLC. Greyon tile shower walls. Cloud limestone flooring. Heated floors. MTI Elise soaking tub. Duravit vessel sinks. Euphoria granite countertops.
Architectural design by Helman Sechrist Architecture; interior design by Jill Henner; general contracting by Martin Bros. Contracting, Inc.; photography by Marie 'Martin' Kinney
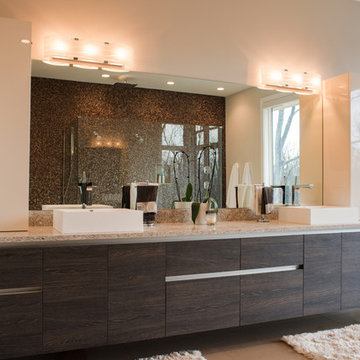
Kelly Ann Photos
Esempio di una grande stanza da bagno padronale minimal con ante lisce, ante in legno bruno, vasca freestanding, doccia alcova, WC monopezzo, piastrelle marroni, piastrelle a mosaico, pareti beige, pavimento in pietra calcarea, lavabo a bacinella, top in granito, pavimento beige e doccia aperta
Esempio di una grande stanza da bagno padronale minimal con ante lisce, ante in legno bruno, vasca freestanding, doccia alcova, WC monopezzo, piastrelle marroni, piastrelle a mosaico, pareti beige, pavimento in pietra calcarea, lavabo a bacinella, top in granito, pavimento beige e doccia aperta

Kühnapfel Fotografie
Ispirazione per una grande stanza da bagno con doccia minimal con doccia a filo pavimento, pareti grigie, piastrelle grigie, ante lisce, ante bianche, vasca da incasso, WC a due pezzi, piastrelle di pietra calcarea, pavimento in pietra calcarea, lavabo a bacinella, top in marmo, pavimento grigio e porta doccia a battente
Ispirazione per una grande stanza da bagno con doccia minimal con doccia a filo pavimento, pareti grigie, piastrelle grigie, ante lisce, ante bianche, vasca da incasso, WC a due pezzi, piastrelle di pietra calcarea, pavimento in pietra calcarea, lavabo a bacinella, top in marmo, pavimento grigio e porta doccia a battente
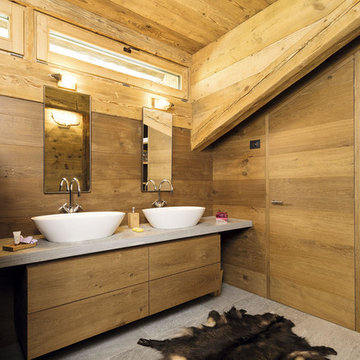
Idee per una piccola stanza da bagno padronale rustica con ante lisce, ante in legno scuro, pareti marroni, lavabo a bacinella, pavimento grigio, top in marmo e pavimento in pietra calcarea
Stanze da Bagno con pavimento in pietra calcarea e lavabo a bacinella - Foto e idee per arredare
5