Stanze da Bagno con pavimento in marmo e top in superficie solida - Foto e idee per arredare
Filtra anche per:
Budget
Ordina per:Popolari oggi
161 - 180 di 3.145 foto
1 di 3
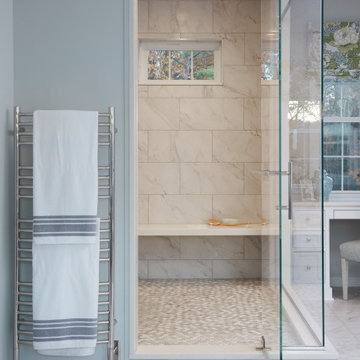
Second floor, master bathroom addition over existing garage. This spacious bathroom includes two vanities, a make-up counter, custom tiled shower with floating stone bench, a water closet and a soaker tub.

When the homeowners purchased this Victorian family home, this bathroom was originally a dressing room. With two beautiful large sash windows which have far-fetching views of the sea, it was immediately desired for a freestanding bath to be placed underneath the window so the views can be appreciated. This is truly a beautiful space that feels calm and collected when you walk in – the perfect antidote to the hustle and bustle of modern family life.
The bathroom is accessed from the main bedroom via a few steps. Honed marble hexagon tiles from Ca’Pietra adorn the floor and the Victoria + Albert Amiata freestanding bath with its organic curves and elegant proportions sits in front of the sash window for an elegant impact and view from the bedroom.
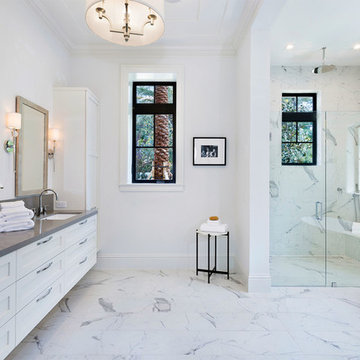
Bathroom detail
Idee per una grande stanza da bagno padronale design con ante bianche, piastrelle bianche, pavimento in marmo, pavimento bianco, doccia a filo pavimento, pareti bianche, porta doccia a battente, ante con riquadro incassato, vasca freestanding, WC monopezzo, piastrelle di marmo, lavabo sottopiano, top in superficie solida e top grigio
Idee per una grande stanza da bagno padronale design con ante bianche, piastrelle bianche, pavimento in marmo, pavimento bianco, doccia a filo pavimento, pareti bianche, porta doccia a battente, ante con riquadro incassato, vasca freestanding, WC monopezzo, piastrelle di marmo, lavabo sottopiano, top in superficie solida e top grigio
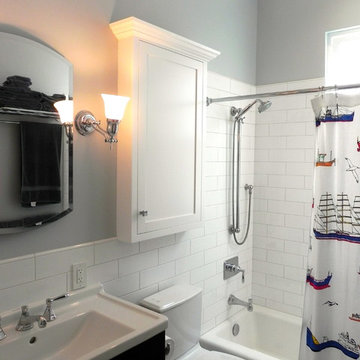
Foto di una stanza da bagno per bambini chic di medie dimensioni con consolle stile comò, ante in legno scuro, vasca ad alcova, vasca/doccia, WC a due pezzi, piastrelle bianche, piastrelle in ceramica, pareti blu, pavimento in marmo, lavabo integrato e top in superficie solida
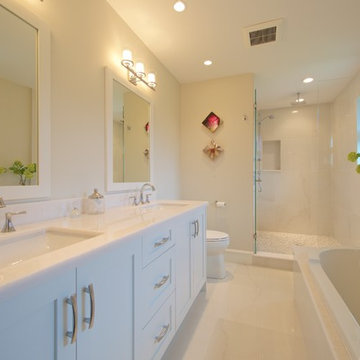
The bathrooms that we renovated in this home used materials and colours that went so well with the rest of the house. The homeowners have a great sense of style and an excellent eye for detail. We're glad we could provide them with a product they were happy with. I can't wait to see the wine cellar go in downstairs!
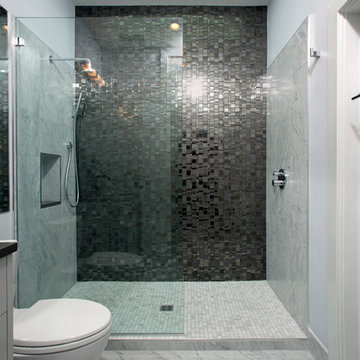
Marble and Onyx Tiled Bathroom
Immagine di una stanza da bagno con doccia design di medie dimensioni con ante lisce, ante grigie, doccia alcova, WC monopezzo, piastrelle nere, piastrelle grigie, piastrelle bianche, piastrelle in pietra, pareti grigie, pavimento in marmo, lavabo sottopiano e top in superficie solida
Immagine di una stanza da bagno con doccia design di medie dimensioni con ante lisce, ante grigie, doccia alcova, WC monopezzo, piastrelle nere, piastrelle grigie, piastrelle bianche, piastrelle in pietra, pareti grigie, pavimento in marmo, lavabo sottopiano e top in superficie solida
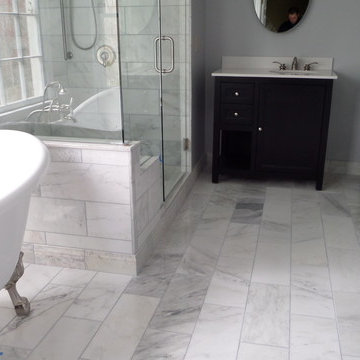
Idee per una stanza da bagno padronale moderna di medie dimensioni con ante in stile shaker, ante nere, vasca con piedi a zampa di leone, doccia alcova, WC monopezzo, piastrelle grigie, piastrelle bianche, piastrelle in gres porcellanato, pareti grigie, pavimento in marmo, lavabo sottopiano e top in superficie solida
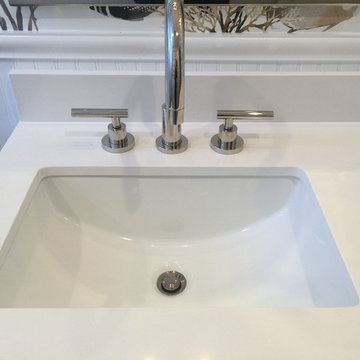
Immagine di una stanza da bagno per bambini stile marinaro di medie dimensioni con ante con riquadro incassato, ante grigie, vasca ad alcova, vasca/doccia, WC monopezzo, piastrelle bianche, pareti multicolore, lavabo sottopiano, top in superficie solida, pavimento multicolore, doccia con tenda, top bianco, piastrelle diamantate, pavimento in marmo, nicchia, due lavabi, mobile bagno incassato e carta da parati
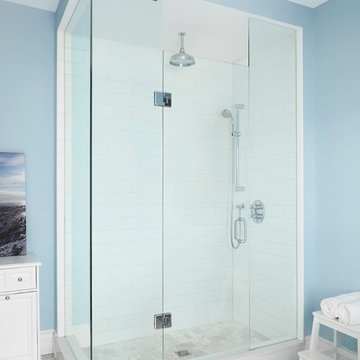
Renovations of this 100 year old home involved two stages: the first being the upstairs bathroom, followed by the kitchen and full scale update of the basement.
The original basement was used mainly for storage. The ceiling was low, with no light, and outdated electrical and plumbing. The new basement features a separate laundry, furnace, bathroom, living room and mud room. The most prominent feature of this newly renovated basement is the underpinning, which increased ceiling height. Further is the beautiful new side entrance with frosted glass doors.
Extensive repairs to the upstairs bathroom was much needed. It as well entailed converting the adjacent room into a full 4 pieces ensuite bathroom. The new spaces includes new floor joists and exterior framing along with insulation, HVAC, plumbing, and electrical. The bathrooms are a traditional design with subway tiles and mosaic marble tiles. The cast iron tub is an excellent focal feature of the bathroom that sets it back in time.
The original kitchen was cut off from the rest of the house. It also faced structural issues with the flooring and required extensive framing. The kitchen as well required extensive electrical, plumbing, and HVAC modifications. The new space is open, warm, bright and inviting. Our clients are most exited about now being able to enjoy the entire floor as one. We hope Stephan, Johanna, and Liam enjoy the home for many years to come along with the other improvements to the house.Aristea Rizakos
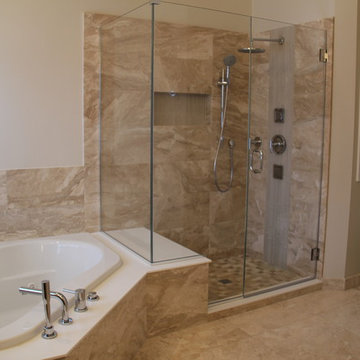
Pictures provided by happy homeowner
Immagine di una stanza da bagno padronale design di medie dimensioni con lavabo sottopiano, ante lisce, ante in legno scuro, top in superficie solida, vasca ad angolo, doccia ad angolo, WC a due pezzi, piastrelle beige, piastrelle in pietra, pareti beige e pavimento in marmo
Immagine di una stanza da bagno padronale design di medie dimensioni con lavabo sottopiano, ante lisce, ante in legno scuro, top in superficie solida, vasca ad angolo, doccia ad angolo, WC a due pezzi, piastrelle beige, piastrelle in pietra, pareti beige e pavimento in marmo
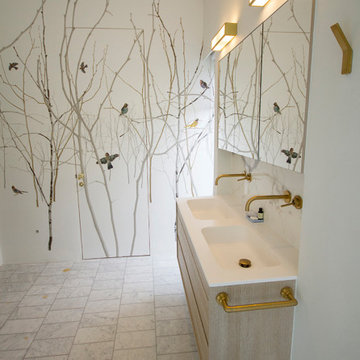
Esempio di una grande stanza da bagno padronale contemporanea con ante in legno chiaro, vasca ad alcova, zona vasca/doccia separata, WC sospeso, piastrelle bianche, piastrelle in ceramica, pareti bianche, pavimento in marmo, lavabo sospeso, top in superficie solida, pavimento grigio, porta doccia a battente, top bianco, panca da doccia, due lavabi e mobile bagno incassato
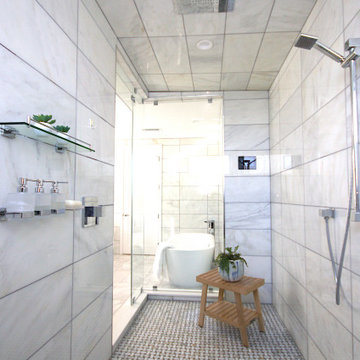
Luxury Spa Bathroom with chrome and glass bath accessories. This expansive steam shower is wall to wall with hooks for towels.
Foto di una grande stanza da bagno padronale minimal con ante lisce, ante in legno bruno, vasca freestanding, zona vasca/doccia separata, WC monopezzo, piastrelle bianche, piastrelle in pietra, pareti bianche, pavimento in marmo, lavabo sottopiano, top in superficie solida, pavimento bianco, porta doccia a battente, top bianco, panca da doccia, due lavabi e mobile bagno incassato
Foto di una grande stanza da bagno padronale minimal con ante lisce, ante in legno bruno, vasca freestanding, zona vasca/doccia separata, WC monopezzo, piastrelle bianche, piastrelle in pietra, pareti bianche, pavimento in marmo, lavabo sottopiano, top in superficie solida, pavimento bianco, porta doccia a battente, top bianco, panca da doccia, due lavabi e mobile bagno incassato
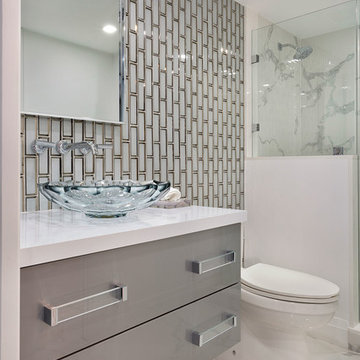
Bathroom
Foto di una stanza da bagno con doccia contemporanea di medie dimensioni con ante lisce, ante grigie, doccia alcova, WC monopezzo, piastrelle grigie, piastrelle diamantate, pareti grigie, pavimento in marmo, lavabo a bacinella, top in superficie solida, pavimento grigio, doccia aperta e top bianco
Foto di una stanza da bagno con doccia contemporanea di medie dimensioni con ante lisce, ante grigie, doccia alcova, WC monopezzo, piastrelle grigie, piastrelle diamantate, pareti grigie, pavimento in marmo, lavabo a bacinella, top in superficie solida, pavimento grigio, doccia aperta e top bianco
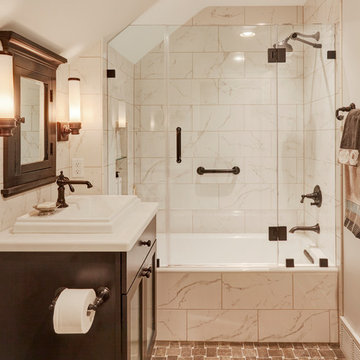
This is a second floor main bathroom in a 1920's Wauwatosa Tudor. The floor is a basket weave marble, the hardware finish is oil rubbed bronze. The plumbing fixtures are from Kohler. Phots by Mike Kaskel.
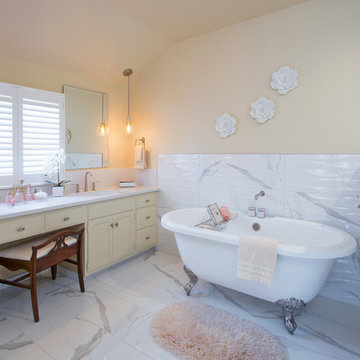
Ispirazione per una stanza da bagno padronale classica di medie dimensioni con ante in stile shaker, ante beige, vasca con piedi a zampa di leone, piastrelle grigie, piastrelle bianche, piastrelle in pietra, pareti beige, pavimento in marmo, lavabo sottopiano, top in superficie solida e pavimento bianco
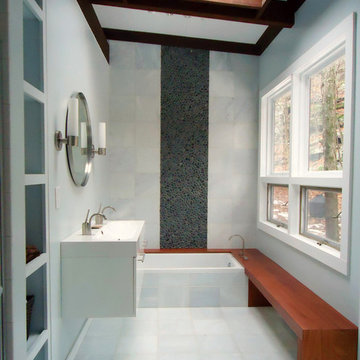
megan oldenburger
Ispirazione per una stanza da bagno minimalista con lavabo sospeso, ante lisce, ante bianche, top in superficie solida, vasca da incasso, doccia alcova, piastrelle grigie, piastrelle di ciottoli, pareti grigie e pavimento in marmo
Ispirazione per una stanza da bagno minimalista con lavabo sospeso, ante lisce, ante bianche, top in superficie solida, vasca da incasso, doccia alcova, piastrelle grigie, piastrelle di ciottoli, pareti grigie e pavimento in marmo
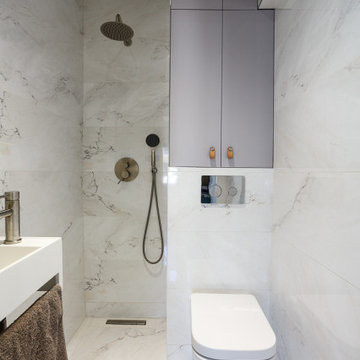
Pour ce projet, nous avons travaillé de concert avec notre cliente. L’objectif était d’ouvrir les espaces et rendre l’appartement le plus lumineux possible. Pour ce faire, nous avons absolument TOUT cassé ! Seuls vestiges de l’ancien appartement : 2 poteaux, les chauffages et la poutre centrale.
Nous avons ainsi réagencé toutes les pièces, supprimé les couloirs et changé les fenêtres. La palette de couleurs était principalement blanche pour accentuer la luminosité; le tout ponctué par des touches de couleurs vert-bleues et boisées. Résultat : des pièces de vie ouvertes, chaleureuses qui baignent dans la lumière.
De nombreux rangements, faits maison par nos experts, ont pris place un peu partout dans l’appartement afin de s’inscrire parfaitement dans l’espace. Exemples probants de notre savoir-faire : le meuble bleu dans la chambre parentale ou encore celui en forme d’arche.
Grâce à notre process et notre expérience, la rénovation de cet appartement de 100m2 a duré 4 mois et coûté env. 100 000 euros #MonConceptHabitation
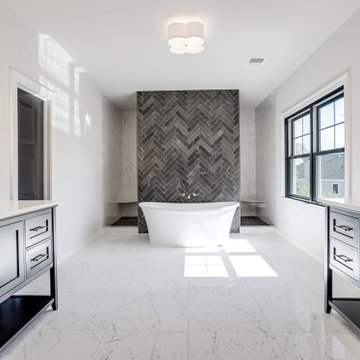
Ispirazione per una stanza da bagno padronale chic con ante in stile shaker, ante in legno bruno, vasca freestanding, doccia alcova, piastrelle grigie, piastrelle di marmo, pareti bianche, pavimento in marmo, lavabo sottopiano, top in superficie solida, pavimento bianco, doccia aperta, top bianco, panca da doccia, un lavabo e mobile bagno freestanding
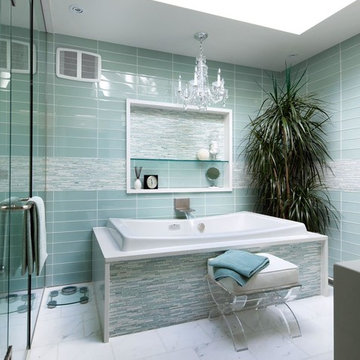
Ispirazione per una grande stanza da bagno padronale vittoriana con vasca da incasso, doccia alcova, piastrelle blu, piastrelle bianche, piastrelle di vetro, pareti blu, pavimento in marmo, top in superficie solida, pavimento bianco e porta doccia a battente
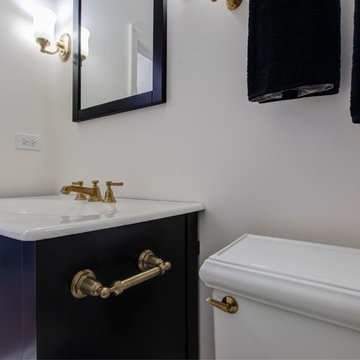
An outdated guest bathroom got a face-lift by adding timeless features like White Thassos Herringbone marble floor tile and a provincial style vanity. Decked out in head to toe KOHLER fixtures, this bathroom is both gorgeous and functional.
Designer: Sarah Goesling
Photographer: Bruce Starrenburg
Stanze da Bagno con pavimento in marmo e top in superficie solida - Foto e idee per arredare
9