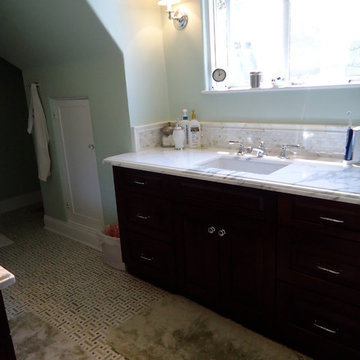Stanze da Bagno con pavimento in marmo e pavimento verde - Foto e idee per arredare
Filtra anche per:
Budget
Ordina per:Popolari oggi
101 - 120 di 247 foto
1 di 3
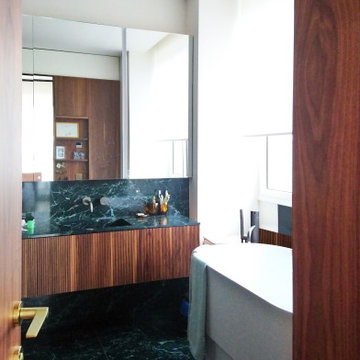
Ispirazione per una grande stanza da bagno con doccia contemporanea con ante in legno bruno, vasca freestanding, pavimento in marmo, lavabo sospeso, top in marmo, pavimento verde, top verde, due lavabi e mobile bagno sospeso
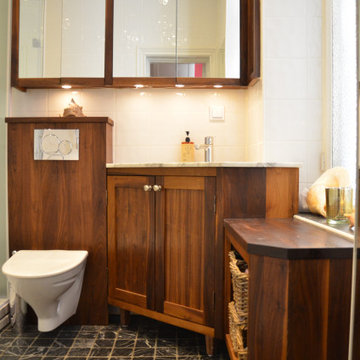
Badrum med dusch, bad och wc.
Badrumsmöbler i valnöt
Idee per una stanza da bagno con doccia tradizionale di medie dimensioni con ante in stile shaker, ante in legno bruno, vasca freestanding, doccia ad angolo, WC sospeso, piastrelle bianche, piastrelle in ceramica, pareti bianche, pavimento in marmo, lavabo sottopiano, top in marmo, pavimento verde, porta doccia a battente e top bianco
Idee per una stanza da bagno con doccia tradizionale di medie dimensioni con ante in stile shaker, ante in legno bruno, vasca freestanding, doccia ad angolo, WC sospeso, piastrelle bianche, piastrelle in ceramica, pareti bianche, pavimento in marmo, lavabo sottopiano, top in marmo, pavimento verde, porta doccia a battente e top bianco
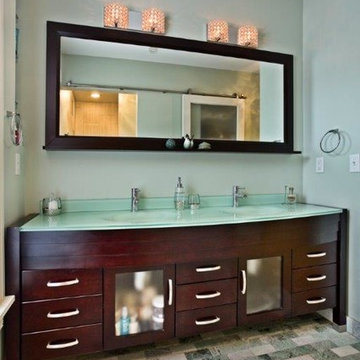
Esempio di una stanza da bagno padronale minimal di medie dimensioni con ante lisce, ante in legno bruno, vasca ad alcova, doccia alcova, piastrelle beige, piastrelle verdi, piastrelle in gres porcellanato, pareti verdi, pavimento in marmo, lavabo integrato, top in vetro, pavimento verde e doccia aperta
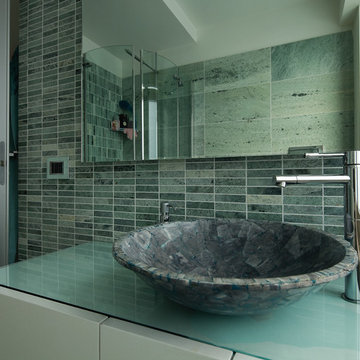
giancarlo andreotti fotografo
Idee per una stanza da bagno padronale moderna di medie dimensioni con ante a filo, ante bianche, vasca giapponese, doccia ad angolo, WC sospeso, piastrelle verdi, piastrelle di marmo, pareti bianche, pavimento in marmo, lavabo a bacinella, top in vetro, pavimento verde e porta doccia a battente
Idee per una stanza da bagno padronale moderna di medie dimensioni con ante a filo, ante bianche, vasca giapponese, doccia ad angolo, WC sospeso, piastrelle verdi, piastrelle di marmo, pareti bianche, pavimento in marmo, lavabo a bacinella, top in vetro, pavimento verde e porta doccia a battente
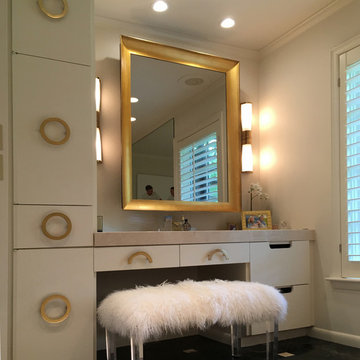
The client wanted to add a portion of glam to her existing Master Bath. Construction involved removing the soffit and florescent lighting over the vanity. During Construction, I recessed a smaller TV behind the mirror and recessed the articulating arm make up mirror. 4" LED lighting and sconces flanking the mirror were added. After painting, new over-sized gold hardware was added to the sink, vanity area and closet doors. After installing a new bench and rug, her glamorous Master Bath was complete.
Photo by Jonn Spradlin
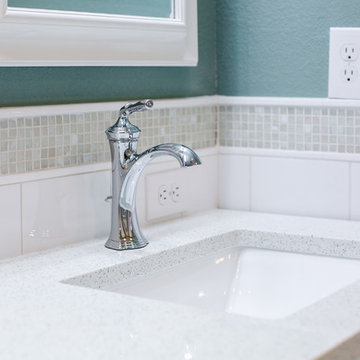
Words cannot describe the level of transformation this beautiful 60’s ranch has undergone. The home was blessed with a ton of natural light, however the sectioned rooms made for large awkward spaces without much functionality. By removing the dividing walls and reworking a few key functioning walls, this home is ready to entertain friends and family for all occasions. The large island has dual ovens for serious bake-off competitions accompanied with an inset induction cooktop equipped with a pop-up ventilation system. Plenty of storage surrounds the cooking stations providing large countertop space and seating nook for two. The beautiful natural quartzite is a show stopper throughout with it’s honed finish and serene blue/green hue providing a touch of color. Mother-of-Pearl backsplash tiles compliment the quartzite countertops and soft linen cabinets. The level of functionality has been elevated by moving the washer & dryer to a newly created closet situated behind the refrigerator and keeps hidden by a ceiling mounted barn-door. The new laundry room and storage closet opposite provide a functional solution for maintaining easy access to both areas without door swings restricting the path to the family room. Full height pantry cabinet make up the rest of the wall providing plenty of storage space and a natural division between casual dining to formal dining. Built-in cabinetry with glass doors provides the opportunity to showcase family dishes and heirlooms accented with in-cabinet lighting. With the wall partitions removed, the dining room easily flows into the rest of the home while maintaining its special moment. A large peninsula divides the kitchen space from the seating room providing plentiful storage including countertop cabinets for hidden storage, a charging nook, and a custom doggy station for the beloved dog with an elevated bowl deck and shallow drawer for leashes and treats! Beautiful large format tiles with a touch of modern flair bring all these spaces together providing a texture and color unlike any other with spots of iridescence, brushed concrete, and hues of blue and green. The original master bath and closet was divided into two parts separated by a hallway and door leading to the outside. This created an itty-bitty bathroom and plenty of untapped floor space with potential! By removing the interior walls and bringing the new bathroom space into the bedroom, we created a functional bathroom and walk-in closet space. By reconfiguration the bathroom layout to accommodate a walk-in shower and dual vanity, we took advantage of every square inch and made it functional and beautiful! A pocket door leads into the bathroom suite and a large full-length mirror on a mosaic accent wall greets you upon entering. To the left is a pocket door leading into the walk-in closet, and to the right is the new master bath. A natural marble floor mosaic in a basket weave pattern is warm to the touch thanks to the heating system underneath. Large format white wall tiles with glass mosaic accent in the shower and continues as a wainscot throughout the bathroom providing a modern touch and compliment the classic marble floor. A crisp white double vanity furniture piece completes the space. The journey of the Yosemite project is one we will never forget. Not only were we given the opportunity to transform this beautiful home into a more functional and beautiful space, we were blessed with such amazing clients who were endlessly appreciative of TVL – and for that we are grateful!
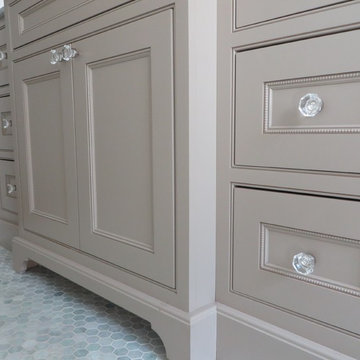
Foto di una stanza da bagno per bambini tradizionale di medie dimensioni con ante a filo, ante beige, doccia alcova, WC a due pezzi, piastrelle bianche, piastrelle diamantate, pareti bianche, pavimento in marmo, lavabo sottopiano, top in marmo, pavimento verde, porta doccia a battente e top verde

This master bath was remodeled with function and storage in mind. Craftsman style and timeless design using natural marble and quartzite for timeless appeal.
Preview First, Mark
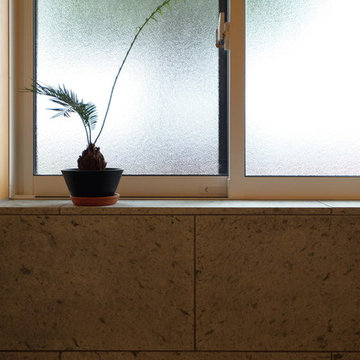
株式会社 五条建設
Immagine di una piccola stanza da bagno padronale etnica con doccia aperta, piastrelle verdi, piastrelle in pietra, pavimento in marmo, top in marmo, vasca giapponese, pareti verdi, pavimento verde, doccia aperta e top verde
Immagine di una piccola stanza da bagno padronale etnica con doccia aperta, piastrelle verdi, piastrelle in pietra, pavimento in marmo, top in marmo, vasca giapponese, pareti verdi, pavimento verde, doccia aperta e top verde
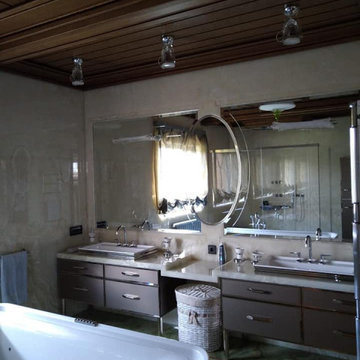
Foto di una grande stanza da bagno padronale chic con ante a filo, ante grigie, vasca freestanding, piastrelle beige, piastrelle di marmo, pareti beige, pavimento in marmo, lavabo sottopiano, top in onice, pavimento verde, top grigio, due lavabi, mobile bagno freestanding e soffitto in legno
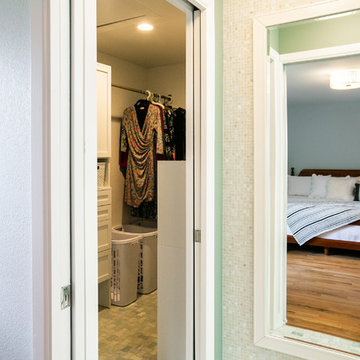
Words cannot describe the level of transformation this beautiful 60’s ranch has undergone. The home was blessed with a ton of natural light, however the sectioned rooms made for large awkward spaces without much functionality. By removing the dividing walls and reworking a few key functioning walls, this home is ready to entertain friends and family for all occasions. The large island has dual ovens for serious bake-off competitions accompanied with an inset induction cooktop equipped with a pop-up ventilation system. Plenty of storage surrounds the cooking stations providing large countertop space and seating nook for two. The beautiful natural quartzite is a show stopper throughout with it’s honed finish and serene blue/green hue providing a touch of color. Mother-of-Pearl backsplash tiles compliment the quartzite countertops and soft linen cabinets. The level of functionality has been elevated by moving the washer & dryer to a newly created closet situated behind the refrigerator and keeps hidden by a ceiling mounted barn-door. The new laundry room and storage closet opposite provide a functional solution for maintaining easy access to both areas without door swings restricting the path to the family room. Full height pantry cabinet make up the rest of the wall providing plenty of storage space and a natural division between casual dining to formal dining. Built-in cabinetry with glass doors provides the opportunity to showcase family dishes and heirlooms accented with in-cabinet lighting. With the wall partitions removed, the dining room easily flows into the rest of the home while maintaining its special moment. A large peninsula divides the kitchen space from the seating room providing plentiful storage including countertop cabinets for hidden storage, a charging nook, and a custom doggy station for the beloved dog with an elevated bowl deck and shallow drawer for leashes and treats! Beautiful large format tiles with a touch of modern flair bring all these spaces together providing a texture and color unlike any other with spots of iridescence, brushed concrete, and hues of blue and green. The original master bath and closet was divided into two parts separated by a hallway and door leading to the outside. This created an itty-bitty bathroom and plenty of untapped floor space with potential! By removing the interior walls and bringing the new bathroom space into the bedroom, we created a functional bathroom and walk-in closet space. By reconfiguration the bathroom layout to accommodate a walk-in shower and dual vanity, we took advantage of every square inch and made it functional and beautiful! A pocket door leads into the bathroom suite and a large full-length mirror on a mosaic accent wall greets you upon entering. To the left is a pocket door leading into the walk-in closet, and to the right is the new master bath. A natural marble floor mosaic in a basket weave pattern is warm to the touch thanks to the heating system underneath. Large format white wall tiles with glass mosaic accent in the shower and continues as a wainscot throughout the bathroom providing a modern touch and compliment the classic marble floor. A crisp white double vanity furniture piece completes the space. The journey of the Yosemite project is one we will never forget. Not only were we given the opportunity to transform this beautiful home into a more functional and beautiful space, we were blessed with such amazing clients who were endlessly appreciative of TVL – and for that we are grateful!
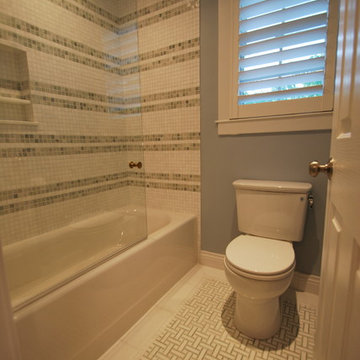
Green and white bathroom renovation by Michael Molesky Interior Design in Rehoboth Beach, Delaware. Green and white marble mosaic floor tile. Green and white stripped mosaic shower wall tile.
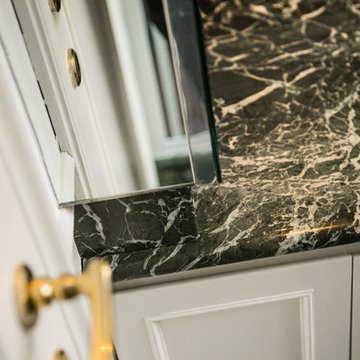
Progettazione e realizzazione bagno in marmo guatemala.
ph. Foco Claudio, instagram cf.ph
Ispirazione per una stanza da bagno con doccia classica di medie dimensioni con ante bianche, WC a due pezzi, pareti grigie, pavimento in marmo, lavabo da incasso, top in marmo, pavimento verde, doccia aperta e top verde
Ispirazione per una stanza da bagno con doccia classica di medie dimensioni con ante bianche, WC a due pezzi, pareti grigie, pavimento in marmo, lavabo da incasso, top in marmo, pavimento verde, doccia aperta e top verde
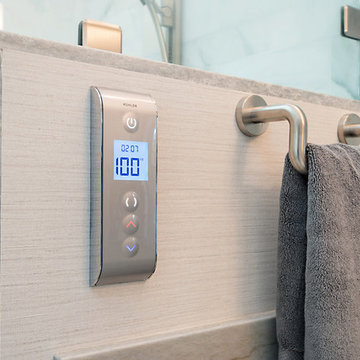
Preview First, Mark
Immagine di una stanza da bagno padronale stile americano di medie dimensioni con ante in stile shaker, ante in legno scuro, doccia doppia, WC monopezzo, piastrelle verdi, piastrelle di marmo, pareti verdi, pavimento in marmo, lavabo sottopiano, top in quarzite, pavimento verde, porta doccia a battente e top verde
Immagine di una stanza da bagno padronale stile americano di medie dimensioni con ante in stile shaker, ante in legno scuro, doccia doppia, WC monopezzo, piastrelle verdi, piastrelle di marmo, pareti verdi, pavimento in marmo, lavabo sottopiano, top in quarzite, pavimento verde, porta doccia a battente e top verde
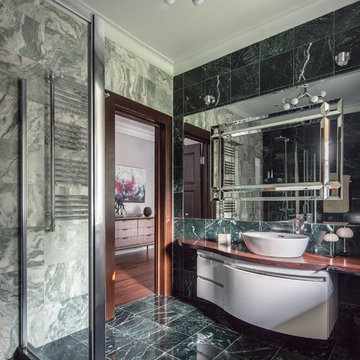
Автор Н. Новикова (Петелина), фото С. Моргунов
Idee per una stanza da bagno con doccia design di medie dimensioni con ante lisce, ante bianche, doccia a filo pavimento, WC sospeso, piastrelle verdi, piastrelle di marmo, pareti verdi, pavimento in marmo, lavabo da incasso, top in legno, pavimento verde, porta doccia scorrevole e top marrone
Idee per una stanza da bagno con doccia design di medie dimensioni con ante lisce, ante bianche, doccia a filo pavimento, WC sospeso, piastrelle verdi, piastrelle di marmo, pareti verdi, pavimento in marmo, lavabo da incasso, top in legno, pavimento verde, porta doccia scorrevole e top marrone
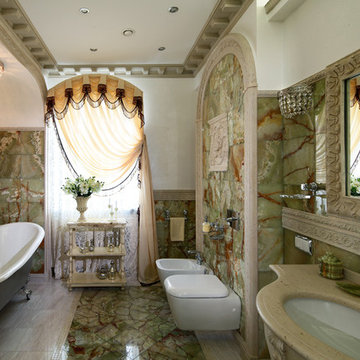
Гостевой санузел - Основные материалы отделки санузлов: мрамор, оникс и мозаичные элементы. Темные тона в сочетании с золотом придают пространству глубину и торжественность. Хозяйский санузел разделен на 2 зоны кованой перегородкой и дополнен удобным кожаным диваном. Сантехника TECE,GESSI, KEUCO, KERAMAG, JORGER, THG.
Руководитель проекта -Татьяна Божовская.
Дизайнер - Анна Тихомирова.
Дизайнер/Архитектор - Юлия Роднова.
Фотограф - Сергей Моргунов.
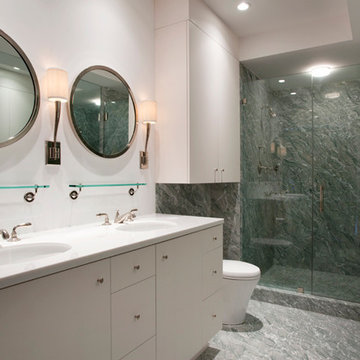
FBN Construction
Foto di un'ampia stanza da bagno padronale contemporanea con piastrelle verdi, lastra di pietra, pareti verdi, pavimento in marmo, lavabo sottopiano, top in marmo, pavimento verde e porta doccia a battente
Foto di un'ampia stanza da bagno padronale contemporanea con piastrelle verdi, lastra di pietra, pareti verdi, pavimento in marmo, lavabo sottopiano, top in marmo, pavimento verde e porta doccia a battente
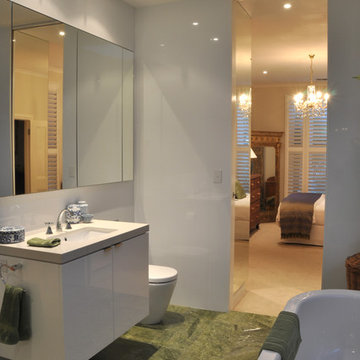
AMG Architects, together with the owners of this circa 1910 weatherboard home, created smart, free flowing spaces that reflected the owners’ style, character and sophistication while remaining sympathetic to the home’s period origins.
The completely remodeled kitchen and dining space is set off by a stunning 3.4m long Stone Italian “Cristal” island bench which draws the eye to subtly defining the kitchen and dining spaces.
A feature glass and aluminium cabinet, containing the owners’ precious glassware and crockery collections, is a striking example of the creative partnership that defined this renovation.
Likewise, a chance spotting of some stylish chartreuse-green tiles in a design magazine set the creative wheels in motion for the creation of two luxurious ensuites.
From the striking green marble floor tiles to the large frameless glass shower recess, oversized window, cleverly designed niches, and luxurious rain shower, the master ensuite exudes sophistication.
AMG Architects’ signature louvered window design creates a sense of flowing spaces, improving the natural light and air flow.
Throughout, it is the personal touches that enliven this property with a unique character and spirit.
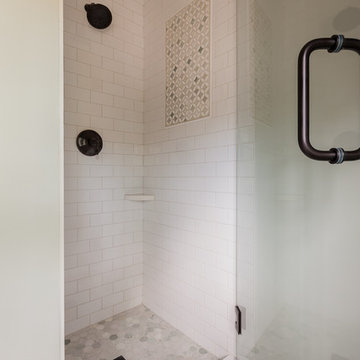
Esempio di una piccola stanza da bagno per bambini bohémian con ante in stile shaker, ante bianche, doccia ad angolo, pareti verdi, pavimento in marmo, lavabo integrato, top in superficie solida, pavimento verde, porta doccia a battente e top bianco
Stanze da Bagno con pavimento in marmo e pavimento verde - Foto e idee per arredare
6
