Stanze da Bagno con pavimento in marmo e pavimento in gres porcellanato - Foto e idee per arredare
Filtra anche per:
Budget
Ordina per:Popolari oggi
161 - 180 di 280.060 foto
1 di 3

Beth Singer Photography
Esempio di una grande stanza da bagno padronale classica con porta doccia a battente, ante con bugna sagomata, ante bianche, zona vasca/doccia separata, pavimento in marmo e lavabo sottopiano
Esempio di una grande stanza da bagno padronale classica con porta doccia a battente, ante con bugna sagomata, ante bianche, zona vasca/doccia separata, pavimento in marmo e lavabo sottopiano
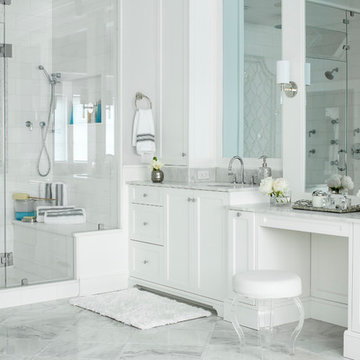
Photography: Christian Garibaldi
Esempio di una grande stanza da bagno padronale chic con ante con riquadro incassato, ante bianche, vasca freestanding, doccia doppia, WC monopezzo, piastrelle in pietra, pareti grigie, pavimento in marmo, lavabo sottopiano, top in marmo, piastrelle bianche e porta doccia a battente
Esempio di una grande stanza da bagno padronale chic con ante con riquadro incassato, ante bianche, vasca freestanding, doccia doppia, WC monopezzo, piastrelle in pietra, pareti grigie, pavimento in marmo, lavabo sottopiano, top in marmo, piastrelle bianche e porta doccia a battente
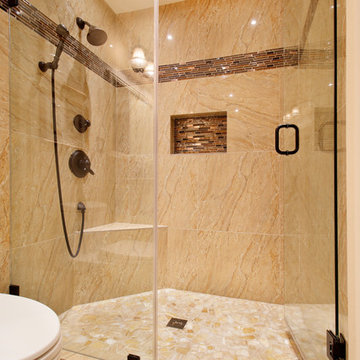
Jorge & Liliana
Immagine di una stanza da bagno con doccia tradizionale di medie dimensioni con ante con bugna sagomata, ante beige, doccia alcova, WC a due pezzi, piastrelle multicolore, piastrelle in gres porcellanato, pareti beige, pavimento in gres porcellanato, lavabo sottopiano e top in quarzo composito
Immagine di una stanza da bagno con doccia tradizionale di medie dimensioni con ante con bugna sagomata, ante beige, doccia alcova, WC a due pezzi, piastrelle multicolore, piastrelle in gres porcellanato, pareti beige, pavimento in gres porcellanato, lavabo sottopiano e top in quarzo composito

Home and Living Examiner said:
Modern renovation by J Design Group is stunning
J Design Group, an expert in luxury design, completed a new project in Tamarac, Florida, which involved the total interior remodeling of this home. We were so intrigued by the photos and design ideas, we decided to talk to J Design Group CEO, Jennifer Corredor. The concept behind the redesign was inspired by the client’s relocation.
Andrea Campbell: How did you get a feel for the client's aesthetic?
Jennifer Corredor: After a one-on-one with the Client, I could get a real sense of her aesthetics for this home and the type of furnishings she gravitated towards.
The redesign included a total interior remodeling of the client's home. All of this was done with the client's personal style in mind. Certain walls were removed to maximize the openness of the area and bathrooms were also demolished and reconstructed for a new layout. This included removing the old tiles and replacing with white 40” x 40” glass tiles for the main open living area which optimized the space immediately. Bedroom floors were dressed with exotic African Teak to introduce warmth to the space.
We also removed and replaced the outdated kitchen with a modern look and streamlined, state-of-the-art kitchen appliances. To introduce some color for the backsplash and match the client's taste, we introduced a splash of plum-colored glass behind the stove and kept the remaining backsplash with frosted glass. We then removed all the doors throughout the home and replaced with custom-made doors which were a combination of cherry with insert of frosted glass and stainless steel handles.
All interior lights were replaced with LED bulbs and stainless steel trims, including unique pendant and wall sconces that were also added. All bathrooms were totally gutted and remodeled with unique wall finishes, including an entire marble slab utilized in the master bath shower stall.
Once renovation of the home was completed, we proceeded to install beautiful high-end modern furniture for interior and exterior, from lines such as B&B Italia to complete a masterful design. One-of-a-kind and limited edition accessories and vases complimented the look with original art, most of which was custom-made for the home.
To complete the home, state of the art A/V system was introduced. The idea is always to enhance and amplify spaces in a way that is unique to the client and exceeds his/her expectations.
To see complete J Design Group featured article, go to: http://www.examiner.com/article/modern-renovation-by-j-design-group-is-stunning
Living Room,
Dining room,
Master Bedroom,
Master Bathroom,
Powder Bathroom,
Miami Interior Designers,
Miami Interior Designer,
Interior Designers Miami,
Interior Designer Miami,
Modern Interior Designers,
Modern Interior Designer,
Modern interior decorators,
Modern interior decorator,
Miami,
Contemporary Interior Designers,
Contemporary Interior Designer,
Interior design decorators,
Interior design decorator,
Interior Decoration and Design,
Black Interior Designers,
Black Interior Designer,
Interior designer,
Interior designers,
Home interior designers,
Home interior designer,
Daniel Newcomb

Foto di una stanza da bagno padronale minimalista di medie dimensioni con ante in stile shaker, ante nere, vasca con piedi a zampa di leone, doccia alcova, WC monopezzo, piastrelle grigie, piastrelle bianche, piastrelle in gres porcellanato, pareti grigie, pavimento in marmo, lavabo sottopiano e top in superficie solida
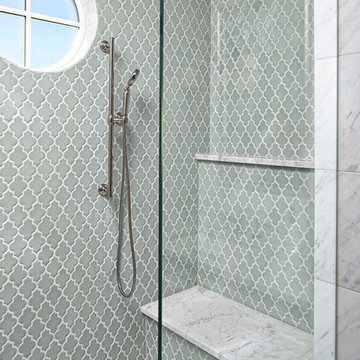
Aaron Dougherty Photography
Esempio di una grande stanza da bagno padronale classica con ante in stile shaker, ante bianche, vasca freestanding, doccia doppia, WC monopezzo, piastrelle blu, piastrelle in ceramica, pareti grigie, pavimento in marmo, lavabo sottopiano e top in marmo
Esempio di una grande stanza da bagno padronale classica con ante in stile shaker, ante bianche, vasca freestanding, doccia doppia, WC monopezzo, piastrelle blu, piastrelle in ceramica, pareti grigie, pavimento in marmo, lavabo sottopiano e top in marmo

Foto di una stanza da bagno tradizionale di medie dimensioni con lavabo a bacinella, ante lisce, ante in legno bruno, pareti multicolore, pavimento in gres porcellanato e pavimento beige

This dreamy master bath remodel in East Cobb offers generous space without going overboard in square footage. The homeowner chose to go with a large double vanity with a custom seated space as well as a nice shower with custom features and decided to forgo the typical big soaking tub.
The vanity area shown in the photos has plenty of storage within the wall cabinets and the large drawers below.
The countertop is Cedar Brown slab marble with undermount sinks. The brushed nickel metal details were done to work with the theme through out the home. The floor is a 12x24 honed Crema Marfil.
The stunning crystal chandelier draws the eye up and adds to the simplistic glamour of the bath.
The shower was done with an elegant combination of tumbled and polished Crema Marfil, two rows of Emperador Light inlay and Mirage Glass Tiles, Flower Series, Polished.

Immagine di una stanza da bagno per bambini stile marinaro di medie dimensioni con vasca/doccia, piastrelle grigie, vasca sottopiano, pareti bianche, pavimento in marmo e pavimento grigio

The large soaking tub and vanity space takes advantage of the natural light and relaxing view of the outdoors.
Photographed by: Coles Hairston
Architect: James LaRue
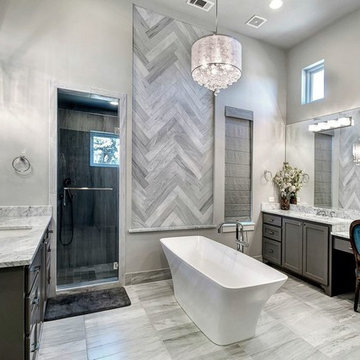
Wade Blissard
Esempio di una grande stanza da bagno padronale classica con lavabo sottopiano, ante in stile shaker, ante grigie, top in marmo, vasca freestanding, piastrelle grigie, piastrelle in pietra, pareti grigie, pavimento in marmo, doccia ad angolo, pavimento grigio e porta doccia a battente
Esempio di una grande stanza da bagno padronale classica con lavabo sottopiano, ante in stile shaker, ante grigie, top in marmo, vasca freestanding, piastrelle grigie, piastrelle in pietra, pareti grigie, pavimento in marmo, doccia ad angolo, pavimento grigio e porta doccia a battente
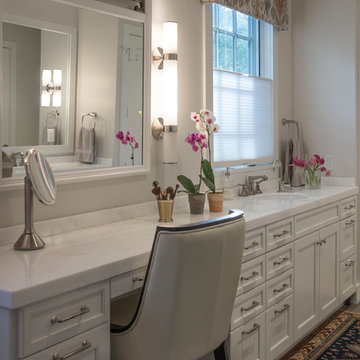
This large master bath is a fresh take on traditional. Recessed panel cabinetry sits on legs, giving the feeling of furniture.
Architecture by Donald Lococo Architects.
Audio/Video by Bethesda Systems.
Photograph © Michael K. Wilkinson, Photographs

Photos by Holly Lepere
Ispirazione per una grande stanza da bagno padronale stile marino con lavabo sottopiano, ante grigie, vasca sottopiano, doccia ad angolo, piastrelle bianche, piastrelle diamantate, pareti blu, top in marmo, ante con riquadro incassato, pavimento in marmo e panca da doccia
Ispirazione per una grande stanza da bagno padronale stile marino con lavabo sottopiano, ante grigie, vasca sottopiano, doccia ad angolo, piastrelle bianche, piastrelle diamantate, pareti blu, top in marmo, ante con riquadro incassato, pavimento in marmo e panca da doccia
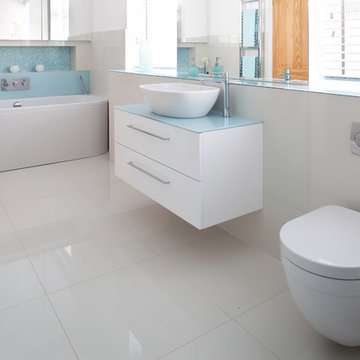
Paul Craig - www.pcraig.co.uk
Foto di una stanza da bagno design di medie dimensioni con lavabo a consolle, top in vetro, vasca freestanding, WC sospeso, piastrelle bianche, piastrelle in gres porcellanato e pavimento in gres porcellanato
Foto di una stanza da bagno design di medie dimensioni con lavabo a consolle, top in vetro, vasca freestanding, WC sospeso, piastrelle bianche, piastrelle in gres porcellanato e pavimento in gres porcellanato

This bath remodel optimizes the limited space. Space saving techniques such as niches in the shower area and optimizing storage cabinets were key in making this small space feel spacious and uncluttered.
Photography: Doug Hill

Designed by Jordan Smith for Brilliant SA
Built by Brilliant SA
Immagine di una grande stanza da bagno design con lavabo da incasso, ante lisce, ante in legno bruno, top in superficie solida, vasca freestanding, piastrelle beige, piastrelle in gres porcellanato, pareti beige e pavimento in gres porcellanato
Immagine di una grande stanza da bagno design con lavabo da incasso, ante lisce, ante in legno bruno, top in superficie solida, vasca freestanding, piastrelle beige, piastrelle in gres porcellanato, pareti beige e pavimento in gres porcellanato
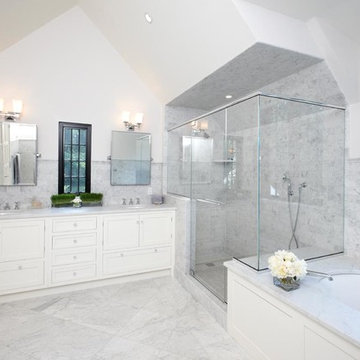
Idee per una grande stanza da bagno padronale tradizionale con lavabo da incasso, top in marmo, vasca da incasso, doccia ad angolo, piastrelle multicolore, piastrelle in gres porcellanato, pareti bianche, pavimento in gres porcellanato, ante in stile shaker e ante bianche

The children's bathroom has playful wallpaper and a custom designed vanity that integrates into the wainscot around the room. Interior Design by Ashley Whitakker.

Emily Jenkins Followill photography
This bath was one of Atlanta Homes and Lifestyles Bath of the Year winners for 2014!!
Immagine di una stanza da bagno padronale minimalista di medie dimensioni con lavabo sottopiano, ante lisce, ante in legno scuro, piastrelle bianche, piastrelle di vetro, pavimento in marmo e pareti bianche
Immagine di una stanza da bagno padronale minimalista di medie dimensioni con lavabo sottopiano, ante lisce, ante in legno scuro, piastrelle bianche, piastrelle di vetro, pavimento in marmo e pareti bianche

Angle Eye Photography
Esempio di una grande stanza da bagno padronale vittoriana con lavabo sottopiano, ante con bugna sagomata, ante bianche, piastrelle bianche, piastrelle in pietra, pareti grigie, pavimento in marmo, pavimento grigio, doccia ad angolo, porta doccia a battente e top nero
Esempio di una grande stanza da bagno padronale vittoriana con lavabo sottopiano, ante con bugna sagomata, ante bianche, piastrelle bianche, piastrelle in pietra, pareti grigie, pavimento in marmo, pavimento grigio, doccia ad angolo, porta doccia a battente e top nero
Stanze da Bagno con pavimento in marmo e pavimento in gres porcellanato - Foto e idee per arredare
9