Stanze da Bagno con pavimento in marmo e lavabo sospeso - Foto e idee per arredare
Filtra anche per:
Budget
Ordina per:Popolari oggi
141 - 160 di 1.381 foto
1 di 3
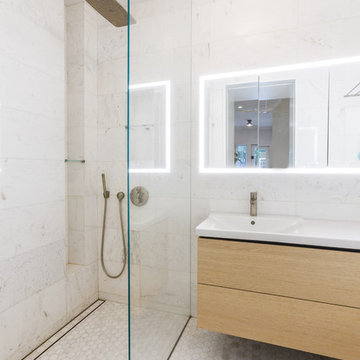
While compact, this marbled master bath is bright and functional. Keeping the floor level continuous as it extends to the shower slot drain helps make the area feel larger. The frameless glass, floating vanity, wall-hung toilet, and perimeter lit medicine cabinet also keep it light and modern.
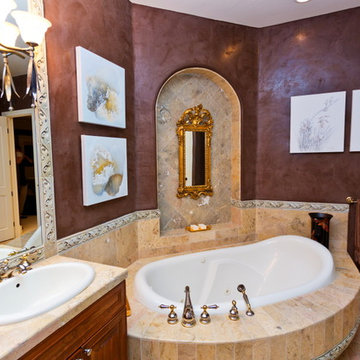
Master bathroom featuring abstract artwork by Tadashi Hayakawa.
Photo by Allen Thornton.
Ispirazione per una grande stanza da bagno padronale tradizionale con lavabo sospeso, ante in legno scuro, top in marmo, vasca ad angolo, piastrelle beige, pareti marroni e pavimento in marmo
Ispirazione per una grande stanza da bagno padronale tradizionale con lavabo sospeso, ante in legno scuro, top in marmo, vasca ad angolo, piastrelle beige, pareti marroni e pavimento in marmo
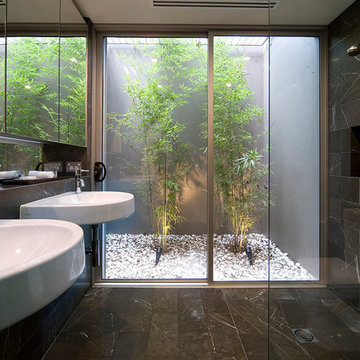
Ensuite to master bedroom is below ground level, some extra excavation provided a private garden off the shower.
Photos by Paul Gosney.
Immagine di una stanza da bagno padronale minimal di medie dimensioni con doccia aperta, piastrelle nere, piastrelle di marmo, pavimento in marmo, lavabo sospeso, top in marmo, pavimento nero e doccia aperta
Immagine di una stanza da bagno padronale minimal di medie dimensioni con doccia aperta, piastrelle nere, piastrelle di marmo, pavimento in marmo, lavabo sospeso, top in marmo, pavimento nero e doccia aperta
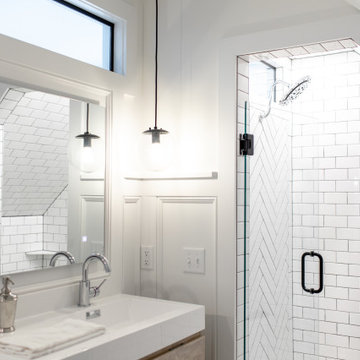
Master bath room renovation. Added master suite in attic space.
Foto di una grande stanza da bagno padronale chic con ante lisce, ante in legno chiaro, doccia ad angolo, WC a due pezzi, piastrelle bianche, piastrelle in ceramica, pareti bianche, pavimento in marmo, lavabo sospeso, top piastrellato, pavimento nero, porta doccia a battente, top bianco, panca da doccia, due lavabi, mobile bagno sospeso e boiserie
Foto di una grande stanza da bagno padronale chic con ante lisce, ante in legno chiaro, doccia ad angolo, WC a due pezzi, piastrelle bianche, piastrelle in ceramica, pareti bianche, pavimento in marmo, lavabo sospeso, top piastrellato, pavimento nero, porta doccia a battente, top bianco, panca da doccia, due lavabi, mobile bagno sospeso e boiserie
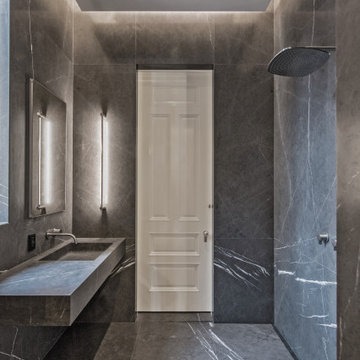
This Queen Anne style five story townhouse in Clinton Hill, Brooklyn is one of a pair that were built in 1887 by Charles Erhart, a co-founder of the Pfizer pharmaceutical company.
The brownstone façade was restored in an earlier renovation, which also included work to main living spaces. The scope for this new renovation phase was focused on restoring the stair hallways, gut renovating six bathrooms, a butler’s pantry, kitchenette, and work to the bedrooms and main kitchen. Work to the exterior of the house included replacing 18 windows with new energy efficient units, renovating a roof deck and restoring original windows.
In keeping with the Victorian approach to interior architecture, each of the primary rooms in the house has its own style and personality.
The Parlor is entirely white with detailed paneling and moldings throughout, the Drawing Room and Dining Room are lined with shellacked Oak paneling with leaded glass windows, and upstairs rooms are finished with unique colors or wallpapers to give each a distinct character.
The concept for new insertions was therefore to be inspired by existing idiosyncrasies rather than apply uniform modernity. Two bathrooms within the master suite both have stone slab walls and floors, but one is in white Carrara while the other is dark grey Graffiti marble. The other bathrooms employ either grey glass, Carrara mosaic or hexagonal Slate tiles, contrasted with either blackened or brushed stainless steel fixtures. The main kitchen and kitchenette have Carrara countertops and simple white lacquer cabinetry to compliment the historic details.
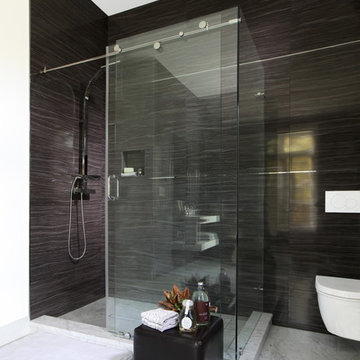
The custom glass shower stall was designed to allow the large floor-to-ceiling Borneo Blue Porcelanosa wall tile to be featured. Tom Grimes Photography
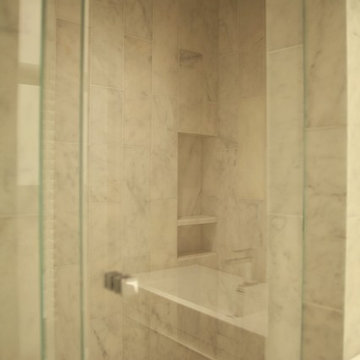
Idee per una piccola stanza da bagno con doccia minimalista con top in quarzite, piastrelle bianche, pareti bianche, pavimento in marmo, lavabo sospeso, ante bianche, ante lisce, doccia ad angolo, WC monopezzo, piastrelle di marmo, pavimento bianco, porta doccia a battente, top bianco, toilette, un lavabo e mobile bagno sospeso
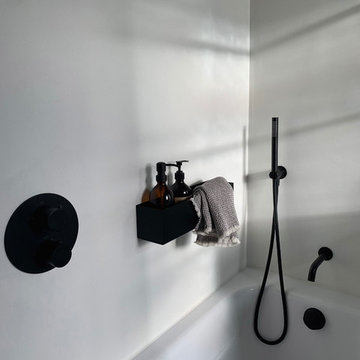
Bathroom refurbishment in South London using a waterproof micro cement finish on the walls, marble herringbone tiles on the floor, matte black fittings and crittal style bath screen to achieve a minimal and contemporary look.
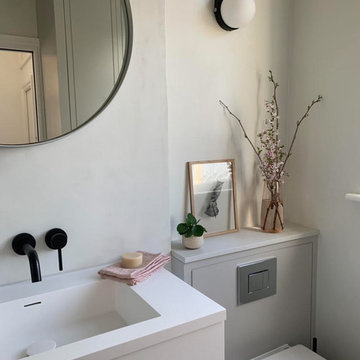
Bathroom refurbishment in South London using a waterproof micro cement finish on the walls, marble herringbone tiles on the floor, matte black fittings and crittal style bath screen to achieve a minimal and contemporary look.
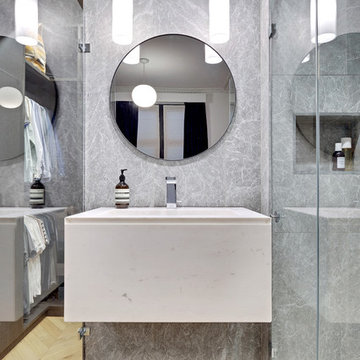
Le projet
Redonner du lustre et du style à un appartement ancien ayant perdu de son cachet au cours des dernières décennies.
Notre solution
Ouvrir les espaces et repenser la circulation des pièces.
Le séjour communique directement avec une chambre dissimulée derrière une porte camouflée par un grand papier peint panoramique en noir et blanc.
Les anciens plafonds avec moulures ont été découverts lors des travaux et restaurés dans l’entrée et la chambre.
Une véritable suite parentale inspirée de l’hôtellerie de luxe est créée avec une salle de douche ouverte sur la chambre.
De nombreux rangements sur mesure sont créés : bibliothèque, placards, dressings…
Le style
Mariage réussi du classique et du contemporain.
Un parquet clair à chevrons remplace les anciens revêtements.
Des caches-radiateurs menuisés longent toute la pièce à vivre jusque dans la chambre d’amis.
L’entrée est peinte dans un bleu profond y compris sur le plafond, tout comme la bibliothèque et les fenêtres.
Dans la chambre, rideaux et tête de lit en velours sont dans la même teinte.
La salle de douche ouverte joue avec les marbres avec un meuble vasque sur fond de marbre gris au sol et aux murs.
Un grand dressing avec plaquage matiéré finalise cet espace parentale haute couture.
Des luminaires design ponctuent les différents espaces tout comme des interrupteurs et prises design en acier brossé présents jusque dans le parquet.
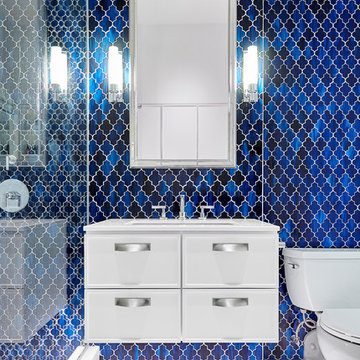
Custom Built by FSB consulting, Wall mounted Vanity with built in sensor light under floating vanity. The light under the vanity turns on automatically at night to give the bathroom a warm glow as you enter
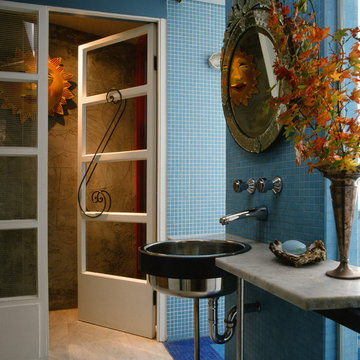
Idee per una stanza da bagno bohémian di medie dimensioni con piastrelle blu, piastrelle a mosaico, pavimento in marmo e lavabo sospeso
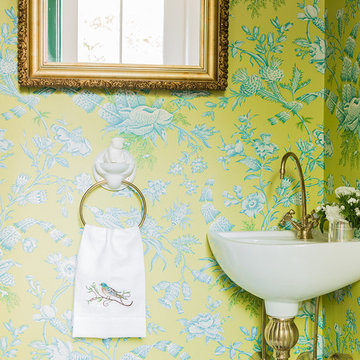
Michael J Lee
Esempio di una piccola stanza da bagno con doccia classica con lavabo sospeso, WC a due pezzi, piastrelle grigie, piastrelle in pietra, pareti gialle e pavimento in marmo
Esempio di una piccola stanza da bagno con doccia classica con lavabo sospeso, WC a due pezzi, piastrelle grigie, piastrelle in pietra, pareti gialle e pavimento in marmo
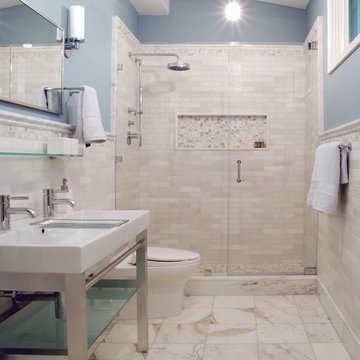
Idee per una stanza da bagno padronale contemporanea di medie dimensioni con nessun'anta, vasca ad alcova, doccia alcova, piastrelle bianche, piastrelle di marmo, pareti blu, pavimento in marmo, lavabo sospeso, pavimento beige e porta doccia a battente
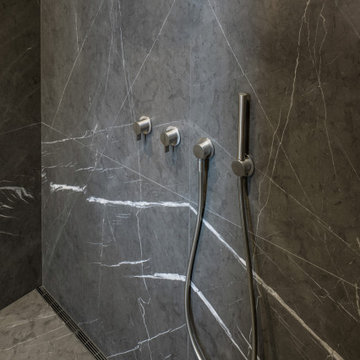
This Queen Anne style five story townhouse in Clinton Hill, Brooklyn is one of a pair that were built in 1887 by Charles Erhart, a co-founder of the Pfizer pharmaceutical company.
The brownstone façade was restored in an earlier renovation, which also included work to main living spaces. The scope for this new renovation phase was focused on restoring the stair hallways, gut renovating six bathrooms, a butler’s pantry, kitchenette, and work to the bedrooms and main kitchen. Work to the exterior of the house included replacing 18 windows with new energy efficient units, renovating a roof deck and restoring original windows.
In keeping with the Victorian approach to interior architecture, each of the primary rooms in the house has its own style and personality.
The Parlor is entirely white with detailed paneling and moldings throughout, the Drawing Room and Dining Room are lined with shellacked Oak paneling with leaded glass windows, and upstairs rooms are finished with unique colors or wallpapers to give each a distinct character.
The concept for new insertions was therefore to be inspired by existing idiosyncrasies rather than apply uniform modernity. Two bathrooms within the master suite both have stone slab walls and floors, but one is in white Carrara while the other is dark grey Graffiti marble. The other bathrooms employ either grey glass, Carrara mosaic or hexagonal Slate tiles, contrasted with either blackened or brushed stainless steel fixtures. The main kitchen and kitchenette have Carrara countertops and simple white lacquer cabinetry to compliment the historic details.
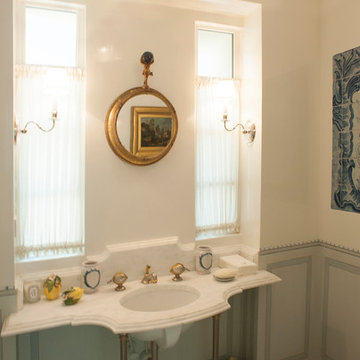
Porter Fuqua
Ispirazione per una piccola stanza da bagno mediterranea con nessun'anta, ante beige, pareti bianche, pavimento in marmo, top in marmo, pavimento grigio e lavabo sospeso
Ispirazione per una piccola stanza da bagno mediterranea con nessun'anta, ante beige, pareti bianche, pavimento in marmo, top in marmo, pavimento grigio e lavabo sospeso
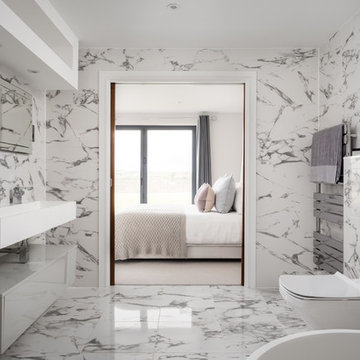
Ispirazione per una grande stanza da bagno padronale minimal con WC monopezzo, pistrelle in bianco e nero, pareti multicolore, pavimento in marmo, lavabo sospeso, pavimento multicolore e top bianco
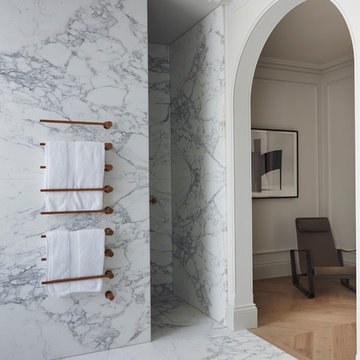
Ispirazione per una grande stanza da bagno minimal con vasca da incasso, piastrelle di marmo, pavimento in marmo, lavabo sospeso e top in marmo
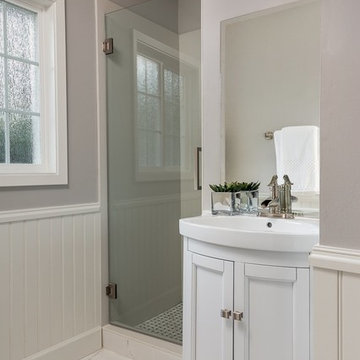
Foto di una piccola stanza da bagno padronale minimal con ante con riquadro incassato, ante bianche, doccia alcova, pareti grigie, lavabo sospeso e pavimento in marmo
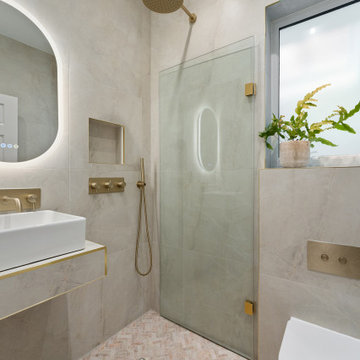
Ispirazione per una piccola stanza da bagno con doccia contemporanea con ante bianche, zona vasca/doccia separata, WC monopezzo, piastrelle multicolore, piastrelle in ceramica, pareti multicolore, pavimento in marmo, lavabo sospeso, pavimento bianco, porta doccia a battente, nicchia, un lavabo e mobile bagno sospeso
Stanze da Bagno con pavimento in marmo e lavabo sospeso - Foto e idee per arredare
8