Stanze da Bagno con pavimento in marmo e lavabo rettangolare - Foto e idee per arredare
Filtra anche per:
Budget
Ordina per:Popolari oggi
1 - 20 di 583 foto
1 di 3
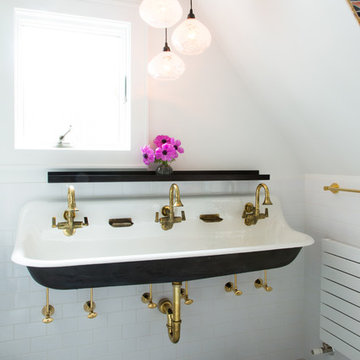
Elizabeth Strianese Interiors and Meredith Heuer photography.
We opted for a classic inspired bathroom with literally "splashes" of fun for these little girls. The triple laundry sink serves the 3 children nicely with it's deep basin and built in soap holders. Simplicity was key when selecting a class marble hex floor tile and white subway tile for the bulk of the room - but then we had a little fun with the colorful glass mosaic tile in the tub niche. Handblown locally made light fixtures from Dan Spitzer over the sink keep my signature of "local and handmade" alive.
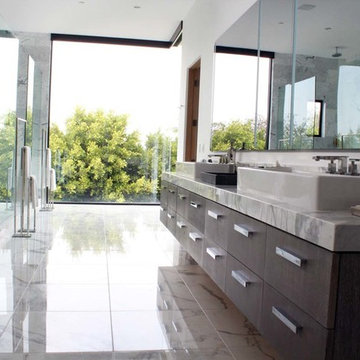
Ispirazione per una grande stanza da bagno padronale minimal con ante lisce, ante marroni, vasca freestanding, doccia ad angolo, piastrelle bianche, piastrelle di marmo, pareti bianche, pavimento in marmo, lavabo rettangolare, top in marmo, pavimento bianco e porta doccia a battente

Eddy Joaquim
Foto di una stanza da bagno padronale moderna di medie dimensioni con lavabo rettangolare, ante lisce, ante beige, top in superficie solida, vasca freestanding, doccia aperta, piastrelle grigie, piastrelle in pietra, pareti bianche, pavimento in marmo e doccia aperta
Foto di una stanza da bagno padronale moderna di medie dimensioni con lavabo rettangolare, ante lisce, ante beige, top in superficie solida, vasca freestanding, doccia aperta, piastrelle grigie, piastrelle in pietra, pareti bianche, pavimento in marmo e doccia aperta
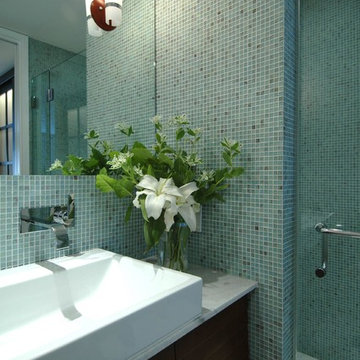
This Castro neighborhood remodel presented the challenge of transfroming two rather ordinary, window-less bathrooms into modern spa-like rooms. We drew upon water for our inspiration to create a cool and refreshing feeling. The master bathroom tone is established by Carrera marble floors and walls of handmade glass mosaic tiles the color of water flecked with subtle streaks of dark red. A wall-hung wood vanity inspired by a piece of modernist furniture appears to float above the floor. Decorative light fixtures placed directly on the wall-to-wall mirrors bring together the tones of the wood cabinet, polished chrome plumbing fixtures and white porcelain sink. At the powder room, a backlit shoji screen in a narrow slot opposite the vanity was introduced as a lighting element, creating the impression of natural light from a window. Photos by Mark Brand.

Our client desired to turn her primary suite into a perfect oasis. This space bathroom retreat is small but is layered in details. The starting point for the bathroom was her love for the colored MTI tub. The bath is far from ordinary in this exquisite home; it is a spa sanctuary. An especially stunning feature is the design of the tile throughout this wet room bathtub/shower combo.
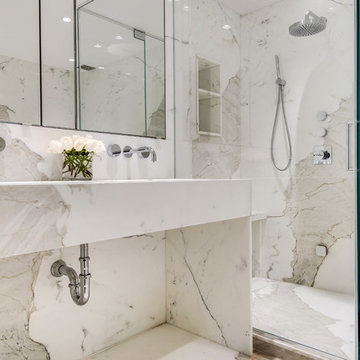
Esempio di una stanza da bagno padronale contemporanea di medie dimensioni con vasca freestanding, doccia ad angolo, piastrelle di marmo, pareti bianche, pavimento in marmo, lavabo rettangolare, top in marmo, pavimento bianco, porta doccia a battente e top bianco

Immagine di una stanza da bagno per bambini minimalista con vasca da incasso, doccia aperta, WC sospeso, pistrelle in bianco e nero, pareti beige, pavimento in marmo, pavimento bianco, doccia aperta, due lavabi, mobile bagno incassato e lavabo rettangolare

Suite à une nouvelle acquisition cette ancien duplex a été transformé en triplex. Un étage pièce de vie, un étage pour les enfants pré ado et un étage pour les parents. Nous avons travaillé les volumes, la clarté, un look à la fois chaleureux et épuré
Voici la salle de bain pour Monsieur, sobre et élégance

Shower features (from top to bottom) 3" x 6" carrera marble, 1-1/2" chair rail, (4) rows of Mosaic, 1-in. pencil, 12" x 12" marble, with 2" x 2" honed marble on the shower floor. Fixtures and hardware are polished chrome. The recessed niche was sized for shampoo bottles and has mosaics for its back. The corner seat is a piece of 1-1/4" marble, measuring 18" x 18". Photo by Jerry Hankins

Idee per una stanza da bagno con doccia minimal con doccia a filo pavimento, pareti rosa, pavimento in marmo, lavabo rettangolare, pavimento bianco, doccia aperta, un lavabo e mobile bagno sospeso
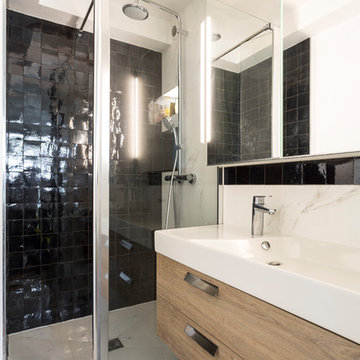
Idee per una stanza da bagno padronale moderna di medie dimensioni con pareti bianche, pavimento bianco, ante lisce, ante in legno scuro, doccia alcova, WC a due pezzi, piastrelle nere, piastrelle in ceramica, pavimento in marmo, lavabo rettangolare, top in superficie solida, porta doccia a battente e top bianco

Contemporary style bathroom of modern family residence in Marrakech, Morocco.
Ispirazione per una stanza da bagno padronale design di medie dimensioni con nessun'anta, ante beige, vasca da incasso, doccia aperta, piastrelle beige, piastrelle in pietra, pareti beige, pavimento in marmo, lavabo rettangolare, top in marmo, pavimento beige, doccia aperta, top beige, due lavabi e mobile bagno incassato
Ispirazione per una stanza da bagno padronale design di medie dimensioni con nessun'anta, ante beige, vasca da incasso, doccia aperta, piastrelle beige, piastrelle in pietra, pareti beige, pavimento in marmo, lavabo rettangolare, top in marmo, pavimento beige, doccia aperta, top beige, due lavabi e mobile bagno incassato

Bagno di lei: zellige bianche a rivestimento del parete lavabo e della doccia, Mobile lavabo su disegno in legno laccato bianco sotto grande elemento lavabo in marmo giallo siena. Rubinetteria Quadro Design
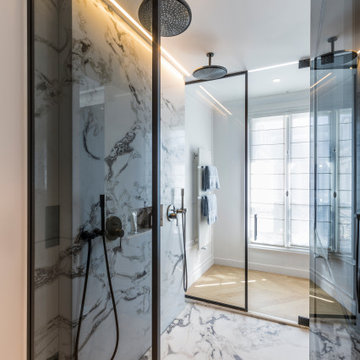
Photo : Romain Ricard
Foto di una grande stanza da bagno padronale contemporanea con ante lisce, ante grigie, doccia a filo pavimento, piastrelle bianche, piastrelle di marmo, pareti bianche, pavimento in marmo, lavabo rettangolare, top in superficie solida, pavimento bianco, porta doccia a battente, top bianco, due lavabi e mobile bagno incassato
Foto di una grande stanza da bagno padronale contemporanea con ante lisce, ante grigie, doccia a filo pavimento, piastrelle bianche, piastrelle di marmo, pareti bianche, pavimento in marmo, lavabo rettangolare, top in superficie solida, pavimento bianco, porta doccia a battente, top bianco, due lavabi e mobile bagno incassato
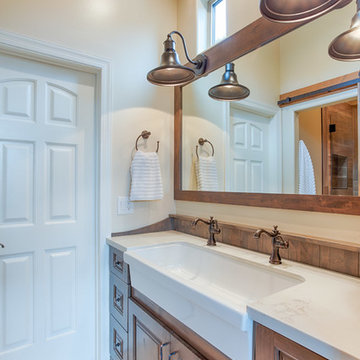
This modern farmhouse Jack and Jill bathroom features SOLLiD Value Series - Tahoe Ash cabinets with a traugh Farmhouse Sink. The cabinet pulls and barn door pull are Jeffrey Alexander by Hardware Resources - Durham Cabinet pulls and knobs. The floor is marble and the shower is porcelain wood look plank tile. The vanity also features a custom wood backsplash panel to match the cabinets. This bathroom also features an MK Cabinetry custom build Alder barn door stained to match the cabinets.
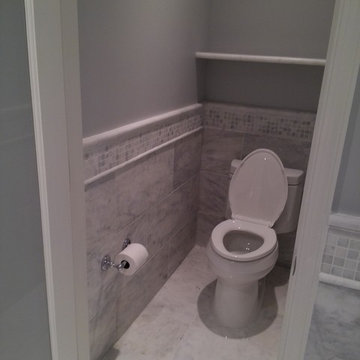
Same tiled wall detail follows through the water closet room. A 1-1/4" marble shelf is recessed into the wall above the one-piece toilet. Photo by Jerry Hankins
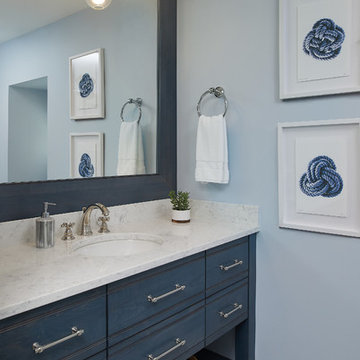
Ashley Avila Photography
Ispirazione per una grande stanza da bagno per bambini costiera con ante lisce, ante blu, doccia alcova, piastrelle bianche, piastrelle in ceramica, pareti bianche, pavimento in marmo, lavabo rettangolare, top in quarzo composito, pavimento multicolore, doccia con tenda e top bianco
Ispirazione per una grande stanza da bagno per bambini costiera con ante lisce, ante blu, doccia alcova, piastrelle bianche, piastrelle in ceramica, pareti bianche, pavimento in marmo, lavabo rettangolare, top in quarzo composito, pavimento multicolore, doccia con tenda e top bianco
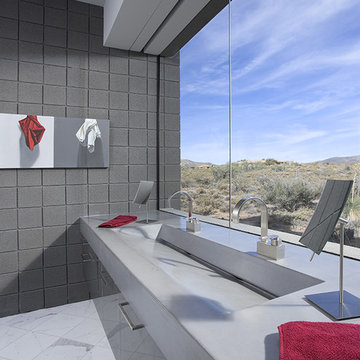
KT Tamm Designer
HGTV Designer's Challenge
Ispirazione per una grande stanza da bagno padronale minimal con ante lisce, ante grigie, piastrelle in ceramica, pareti grigie, pavimento in marmo, top in cemento, pavimento bianco e lavabo rettangolare
Ispirazione per una grande stanza da bagno padronale minimal con ante lisce, ante grigie, piastrelle in ceramica, pareti grigie, pavimento in marmo, top in cemento, pavimento bianco e lavabo rettangolare
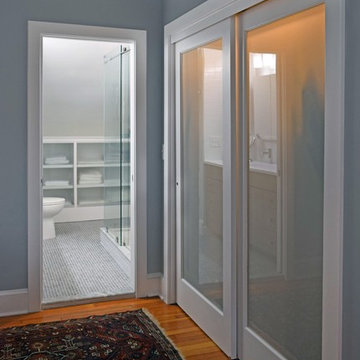
Stunning master bathroom created in former master closet space. Style and function at its best! High end finishes, including Lacava trough sink with Grohe fixtures, Ultracraft cabinetry, frameless mirror cabinet, sliding glass frameless shower door, white ice subway tile, and hexagon tumbled marble flooring. Transom window in shower brings in extra natural light. Built in shelving with frosted glass doors provides additional linen storage. A new closet was built in the master bedroom using frosted glass doors creating a contemporary, elegant look.
Hallway bathroom includes gorgeous LED wall sconces, kohler undermount sinks, artic white quartz counter top, Steamview steam radiator, and beautiful charcoal porcelain floor tiles.
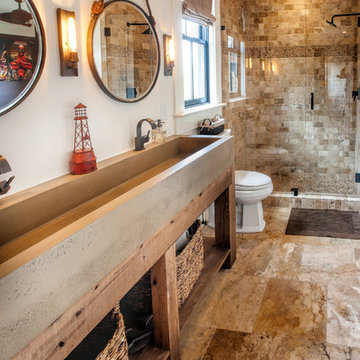
Newport 653
Immagine di una grande stanza da bagno con doccia stile marino con doccia alcova, piastrelle marroni, piastrelle in pietra, pareti bianche, pavimento in marmo, lavabo rettangolare, nessun'anta, ante in legno scuro, pavimento marrone e porta doccia a battente
Immagine di una grande stanza da bagno con doccia stile marino con doccia alcova, piastrelle marroni, piastrelle in pietra, pareti bianche, pavimento in marmo, lavabo rettangolare, nessun'anta, ante in legno scuro, pavimento marrone e porta doccia a battente
Stanze da Bagno con pavimento in marmo e lavabo rettangolare - Foto e idee per arredare
1