Stanze da Bagno con pavimento in legno massello medio - Foto e idee per arredare
Filtra anche per:
Budget
Ordina per:Popolari oggi
1461 - 1480 di 15.855 foto
1 di 2
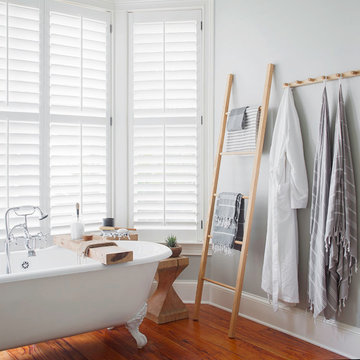
Sources:
Leaning ladder: Joinery
Peg Wall: Joinery
Bath Towels: bathstyle (Etsy)
Stool: Roost
Paint Color: BM Silver Song 1557
Richard Leo Johnson
Foto di una stanza da bagno padronale contemporanea con vasca con piedi a zampa di leone, pareti grigie e pavimento in legno massello medio
Foto di una stanza da bagno padronale contemporanea con vasca con piedi a zampa di leone, pareti grigie e pavimento in legno massello medio
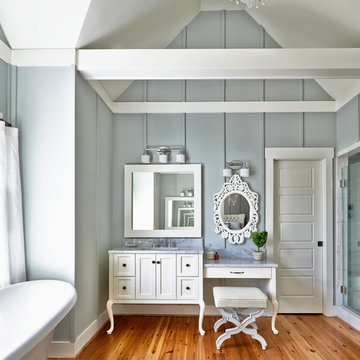
Idee per una stanza da bagno padronale tradizionale con lavabo sottopiano, ante in stile shaker, ante bianche, vasca con piedi a zampa di leone, doccia alcova, piastrelle in pietra e pavimento in legno massello medio
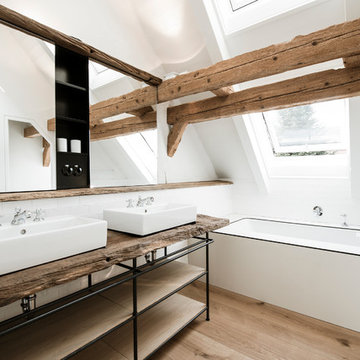
Fotograf: Benjamin A. Monn, München
Ispirazione per una stanza da bagno nordica di medie dimensioni con piastrelle bianche, piastrelle diamantate, pareti bianche, pavimento in legno massello medio, top in legno, vasca sottopiano e top marrone
Ispirazione per una stanza da bagno nordica di medie dimensioni con piastrelle bianche, piastrelle diamantate, pareti bianche, pavimento in legno massello medio, top in legno, vasca sottopiano e top marrone
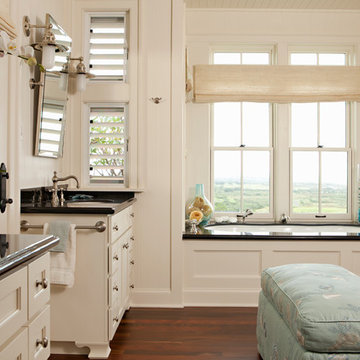
Ispirazione per un'ampia stanza da bagno tropicale con lavabo sottopiano, ante con riquadro incassato, ante bianche, top in granito, vasca sottopiano, doccia alcova, WC a due pezzi, pareti bianche e pavimento in legno massello medio

This project received the award for the 2010 CT Homebuilder's Association Best Bathroom Renovation. It features a 5500 pound solid boulder bathtub, radius glass block shower with two walls covered in book matched full slabs of marble, and reclaimed wide board rustic white oak floors installed over hydronic radiant heat in the concrete floor slab. This bathroom also incorporates a great deal of salvage and reclaimed materials including the 1800's piano legs which were used to create the vanity, an antique cherry corner cabinet was built into the wainscot paneling, chestnut barn timbers were added for effect and also serve as a channel to deliver water supply to the shower via a rain shower head and to the tub via a Kohler laminar flow tub filler. The entire addition was built with 2x8 wall framing and has been filled with full cavity open cell spray foam. The frost walls and floor slab were insulated with 2" R-10 EPS to provide a complete thermal break from the exterior climate. Radiant heat was poured into the floor slab and wraps the lower 3rd of the tub which is below the floor in order to keep the thermal mass hot. Marvin Ultimate double hung windows were used throughout. Another unusual detail is the Corten ceiling panels that were applied to the vaulted ceiling. Each Corten corrugated steel panel was propped up in a field and sprayed with a 50/50 solution of vinegar and hydrogen peroxide for approx. 4 weeks to accelerate the rust process until the desired effect was achieved. Then panels were then cleaned and coated with 4 coats of matte finish polyurethane to seal the finished product. The results are stunning and look incredible next to a hand made metal and blown glass chandelier.

Primary Bathroom
Esempio di una grande stanza da bagno padronale classica con ante in stile shaker, ante marroni, vasca da incasso, doccia ad angolo, WC monopezzo, pistrelle in bianco e nero, piastrelle in ceramica, pareti grigie, pavimento in legno massello medio, lavabo sottopiano, top in quarzite, pavimento marrone, porta doccia a battente, top bianco, panca da doccia, due lavabi e mobile bagno incassato
Esempio di una grande stanza da bagno padronale classica con ante in stile shaker, ante marroni, vasca da incasso, doccia ad angolo, WC monopezzo, pistrelle in bianco e nero, piastrelle in ceramica, pareti grigie, pavimento in legno massello medio, lavabo sottopiano, top in quarzite, pavimento marrone, porta doccia a battente, top bianco, panca da doccia, due lavabi e mobile bagno incassato
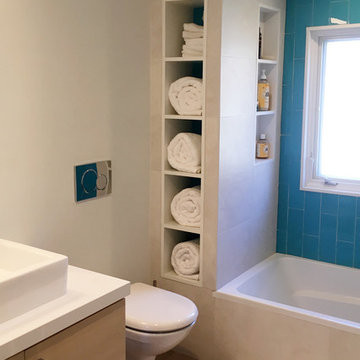
Esempio di una stanza da bagno classica con ante lisce, ante in legno chiaro, vasca/doccia, piastrelle blu, piastrelle di vetro, pareti beige, lavabo a bacinella, vasca ad alcova, WC monopezzo, pavimento in legno massello medio, pavimento marrone e doccia con tenda
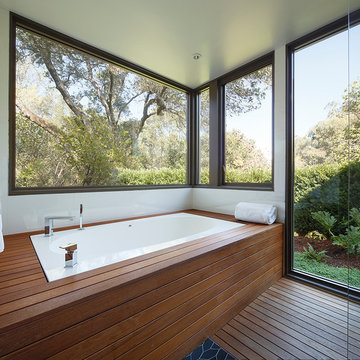
Eric Rorer
Esempio di una grande stanza da bagno padronale moderna con ante lisce, ante in legno chiaro, vasca sottopiano, zona vasca/doccia separata, pareti bianche, pavimento in legno massello medio, lavabo sottopiano e top in marmo
Esempio di una grande stanza da bagno padronale moderna con ante lisce, ante in legno chiaro, vasca sottopiano, zona vasca/doccia separata, pareti bianche, pavimento in legno massello medio, lavabo sottopiano e top in marmo
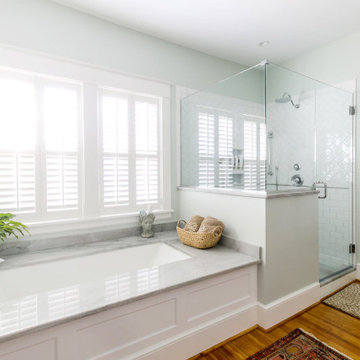
This traditional Cape Cod was ready for a refresh including the updating of an old, poorly constructed addition. Without adding any square footage to the house or expanding its footprint, we created much more usable space including an expanded primary suite, updated dining room, new powder room, an open entryway and porch that will serve this retired couple well for years to come.
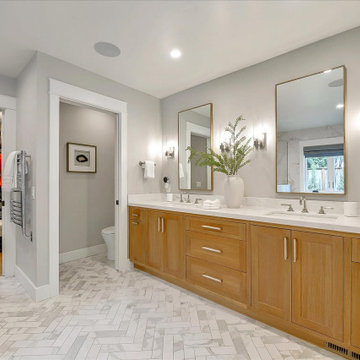
This generous main bath has a double-sink vanity, private toilet room and a wall-mounted towel warmer. Herringbone floor tiles create movement in the space, and repeat the herringbone element of the kitchen, subtly tying the home together.
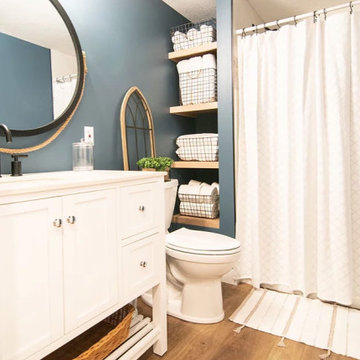
A blank slate and open minds are a perfect recipe for creative design ideas. The homeowner's brother is a custom cabinet maker who brought our ideas to life and then Landmark Remodeling installed them and facilitated the rest of our vision. We had a lot of wants and wishes, and were to successfully do them all, including a gym, fireplace, hidden kid's room, hobby closet, and designer touches.
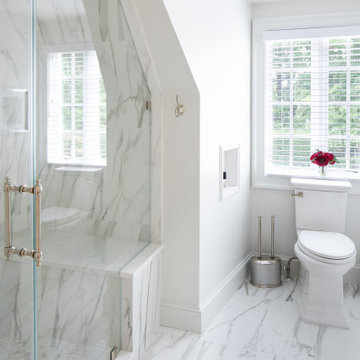
Idee per una stanza da bagno con doccia moderna di medie dimensioni con ante a filo, ante bianche, doccia alcova, WC a due pezzi, pareti bianche, pavimento in legno massello medio, lavabo sottopiano, top in marmo, pavimento marrone, porta doccia a battente, top bianco, panca da doccia, un lavabo e mobile bagno incassato
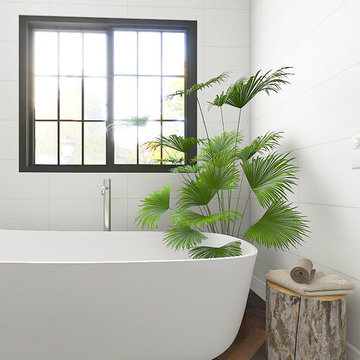
This project consisted of the remodeling of this master bathroom. We included a double sink to keep separate areas for each one of my clients and base the design on a coastal modern style. As an accent of the room, we incorporate arched mirrors matched with a marble suspended counter.
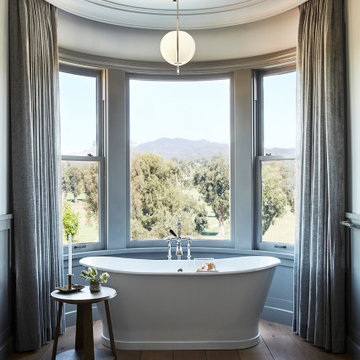
Immagine di una stanza da bagno padronale rustica con vasca freestanding, pareti bianche, pavimento in legno massello medio e pavimento marrone
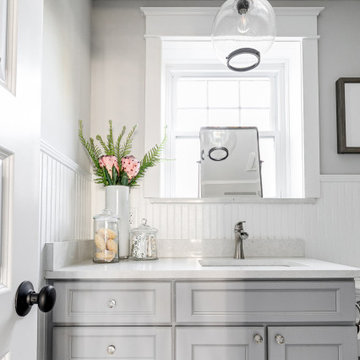
Charming and timeless, 5 bedroom, 3 bath, freshly-painted brick Dutch Colonial nestled in the quiet neighborhood of Sauer’s Gardens (in the Mary Munford Elementary School district)! We have fully-renovated and expanded this home to include the stylish and must-have modern upgrades, but have also worked to preserve the character of a historic 1920’s home. As you walk in to the welcoming foyer, a lovely living/sitting room with original fireplace is on your right and private dining room on your left. Go through the French doors of the sitting room and you’ll enter the heart of the home – the kitchen and family room. Featuring quartz countertops, two-toned cabinetry and large, 8’ x 5’ island with sink, the completely-renovated kitchen also sports stainless-steel Frigidaire appliances, soft close doors/drawers and recessed lighting. The bright, open family room has a fireplace and wall of windows that overlooks the spacious, fenced back yard with shed. Enjoy the flexibility of the first-floor bedroom/private study/office and adjoining full bath. Upstairs, the owner’s suite features a vaulted ceiling, 2 closets and dual vanity, water closet and large, frameless shower in the bath. Three additional bedrooms (2 with walk-in closets), full bath and laundry room round out the second floor. The unfinished basement, with access from the kitchen/family room, offers plenty of storage.
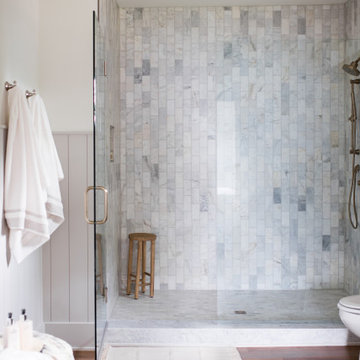
Immagine di una stanza da bagno padronale tradizionale di medie dimensioni con ante in stile shaker, ante nere, piastrelle di marmo, pavimento in legno massello medio, lavabo sottopiano, top in marmo, pavimento marrone, porta doccia a battente, nicchia, due lavabi e pareti in perlinato
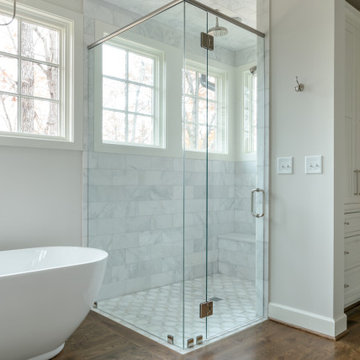
Esempio di una grande stanza da bagno padronale tradizionale con ante in stile shaker, ante bianche, vasca freestanding, doccia ad angolo, piastrelle grigie, pareti grigie, pavimento in legno massello medio, pavimento marrone e porta doccia a battente
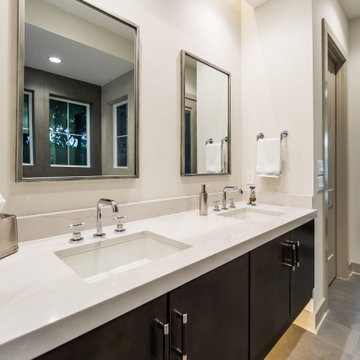
DreamDesign®25, Springmoor House, is a modern rustic farmhouse and courtyard-style home. A semi-detached guest suite (which can also be used as a studio, office, pool house or other function) with separate entrance is the front of the house adjacent to a gated entry. In the courtyard, a pool and spa create a private retreat. The main house is approximately 2500 SF and includes four bedrooms and 2 1/2 baths. The design centerpiece is the two-story great room with asymmetrical stone fireplace and wrap-around staircase and balcony. A modern open-concept kitchen with large island and Thermador appliances is open to both great and dining rooms. The first-floor master suite is serene and modern with vaulted ceilings, floating vanity and open shower.
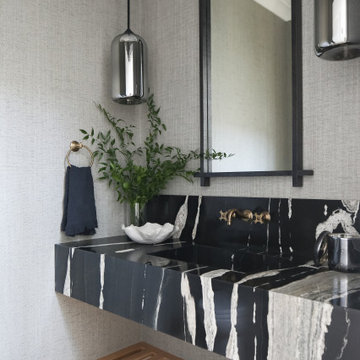
Ispirazione per una stanza da bagno tradizionale di medie dimensioni con nessun'anta, ante in legno chiaro, pavimento in legno massello medio, lavabo integrato, top in marmo, top nero, pareti grigie e pavimento marrone
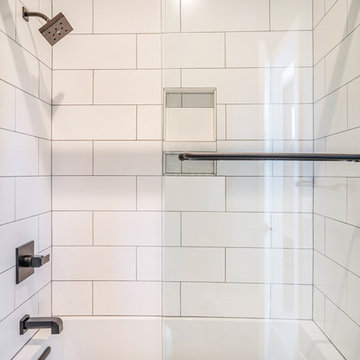
Tub surround is Design Positive Blanc Satin 8x20
Ispirazione per una stanza da bagno con doccia chic di medie dimensioni con ante lisce, ante grigie, vasca da incasso, vasca/doccia, WC monopezzo, piastrelle diamantate, pavimento in legno massello medio, lavabo sottopiano, top in superficie solida, pavimento marrone, porta doccia scorrevole e top bianco
Ispirazione per una stanza da bagno con doccia chic di medie dimensioni con ante lisce, ante grigie, vasca da incasso, vasca/doccia, WC monopezzo, piastrelle diamantate, pavimento in legno massello medio, lavabo sottopiano, top in superficie solida, pavimento marrone, porta doccia scorrevole e top bianco
Stanze da Bagno con pavimento in legno massello medio - Foto e idee per arredare
74