Stanze da Bagno con pavimento in legno massello medio e un lavabo - Foto e idee per arredare
Filtra anche per:
Budget
Ordina per:Popolari oggi
41 - 60 di 1.355 foto
1 di 3

Dettaglio del bagno
Esempio di una piccola stanza da bagno con doccia minimal con ante con bugna sagomata, ante viola, doccia alcova, WC sospeso, piastrelle verdi, piastrelle in gres porcellanato, pareti grigie, pavimento in legno massello medio, lavabo a bacinella, top in legno, porta doccia a battente, top rosa, un lavabo e mobile bagno sospeso
Esempio di una piccola stanza da bagno con doccia minimal con ante con bugna sagomata, ante viola, doccia alcova, WC sospeso, piastrelle verdi, piastrelle in gres porcellanato, pareti grigie, pavimento in legno massello medio, lavabo a bacinella, top in legno, porta doccia a battente, top rosa, un lavabo e mobile bagno sospeso

Welcome to 3226 Hanes Avenue in the burgeoning Brookland Park Neighborhood of Richmond’s historic Northside. Designed and built by Richmond Hill Design + Build, this unbelievable rendition of the American Four Square was built to the highest standard, while paying homage to the past and delivering a new floor plan that suits today’s way of life! This home features over 2,400 sq. feet of living space, a wraparound front porch & fenced yard with a patio from which to enjoy the outdoors. A grand foyer greets you and showcases the beautiful oak floors, built in window seat/storage and 1st floor powder room. Through the french doors is a bright office with board and batten wainscoting. The living room features crown molding, glass pocket doors and opens to the kitchen. The kitchen boasts white shaker-style cabinetry, designer light fixtures, granite countertops, pantry, and pass through with view of the dining room addition and backyard. Upstairs are 4 bedrooms, a full bath and laundry area. The master bedroom has a gorgeous en-suite with his/her vanity, tiled shower with glass enclosure and a custom closet. This beautiful home was restored to be enjoyed and stand the test of time.
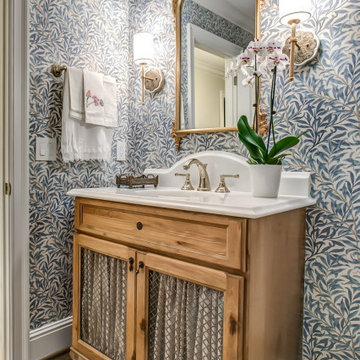
Unique French Country powder bath vanity by Koch is knotty alder with mesh inserts.
Foto di una stanza da bagno con nessun'anta, ante in legno chiaro, pareti blu, pavimento in legno massello medio, pavimento marrone, un lavabo, mobile bagno freestanding e carta da parati
Foto di una stanza da bagno con nessun'anta, ante in legno chiaro, pareti blu, pavimento in legno massello medio, pavimento marrone, un lavabo, mobile bagno freestanding e carta da parati

Mixed Woods Master Bathroom
Idee per una stanza da bagno padronale stile rurale di medie dimensioni con nessun'anta, ante in legno scuro, vasca freestanding, vasca/doccia, WC monopezzo, piastrelle marroni, piastrelle effetto legno, pareti grigie, pavimento in legno massello medio, lavabo rettangolare, top in marmo, pavimento marrone, doccia con tenda, top bianco, toilette, un lavabo, mobile bagno incassato e pareti in legno
Idee per una stanza da bagno padronale stile rurale di medie dimensioni con nessun'anta, ante in legno scuro, vasca freestanding, vasca/doccia, WC monopezzo, piastrelle marroni, piastrelle effetto legno, pareti grigie, pavimento in legno massello medio, lavabo rettangolare, top in marmo, pavimento marrone, doccia con tenda, top bianco, toilette, un lavabo, mobile bagno incassato e pareti in legno

Open wooden shelves, white vessel sink, waterway faucet, and floor to ceiling green glass mosaic tiles were chosen to truly make a design statement in the powder room.
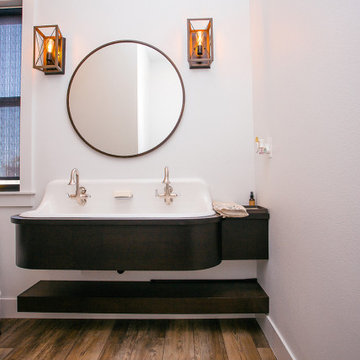
Floating powder bathroom vanity with floating shelf.
Foto di una piccola stanza da bagno con doccia country con ante marroni, top in legno, top marrone, un lavabo, mobile bagno sospeso, pareti bianche, pavimento in legno massello medio, lavabo da incasso e pavimento marrone
Foto di una piccola stanza da bagno con doccia country con ante marroni, top in legno, top marrone, un lavabo, mobile bagno sospeso, pareti bianche, pavimento in legno massello medio, lavabo da incasso e pavimento marrone
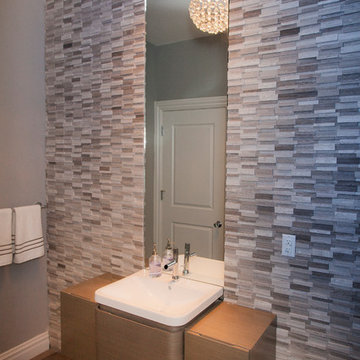
Horizontal laminated Field Color and Cove Door Style, Stainless Bathroom Faucet. A Ivory Gray Horizontal Backsplash wall around a rectangular mirror. Medium Wooden Hardwood finish on the Flooring.
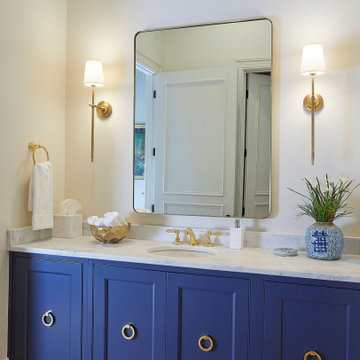
Half bathroom featuring blue cabinets, marble countertop, and hardwood flooring.
Esempio di una grande stanza da bagno con doccia tradizionale con ante con riquadro incassato, ante blu, vasca sottopiano, pareti bianche, pavimento in legno massello medio, lavabo sottopiano, porta doccia a battente, top bianco, un lavabo e mobile bagno incassato
Esempio di una grande stanza da bagno con doccia tradizionale con ante con riquadro incassato, ante blu, vasca sottopiano, pareti bianche, pavimento in legno massello medio, lavabo sottopiano, porta doccia a battente, top bianco, un lavabo e mobile bagno incassato

A custom made furniture vanity of white oak feels at home at the beach. This cottage is more formal, so we added brass caps to the legs to elevate it. This is further accomplished by the custom stone bonnet backsplash, copper vessel sink, and wall mounted faucet. With storage lost in this open vanity, the niche bookcase (pictured previously) is of the upmost importance.

This was a redo of a River House - Now a Lake House on Lake Medina. It was originally built in 1906 as weekend house on the Medina River. Later the river dammed and it became a weekend lake house. In keeping with the overall look of the house we tiled this shower in black and white subway tiles and tiled the entire walls of the bathroom. We installed frameless glass shower. It went from a 1906 old tub to this clean and inviting bath. It was a fun project
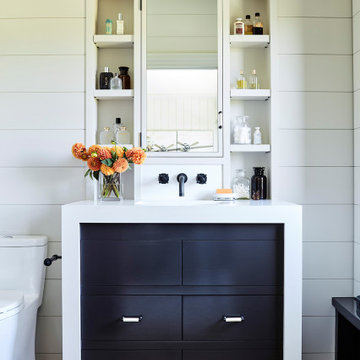
Ispirazione per una piccola stanza da bagno per bambini stile marinaro con ante lisce, ante nere, pareti bianche, pavimento in legno massello medio, pavimento marrone, top bianco, un lavabo, mobile bagno freestanding e pareti in perlinato
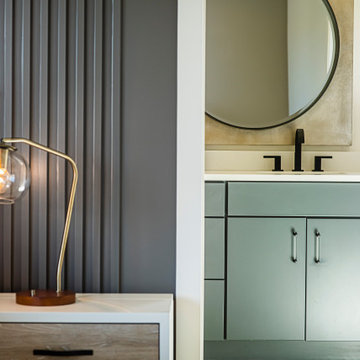
The new construction luxury home was designed by our Carmel design-build studio with the concept of 'hygge' in mind – crafting a soothing environment that exudes warmth, contentment, and coziness without being overly ornate or cluttered. Inspired by Scandinavian style, the design incorporates clean lines and minimal decoration, set against soaring ceilings and walls of windows. These features are all enhanced by warm finishes, tactile textures, statement light fixtures, and carefully selected art pieces.
In the living room, a bold statement wall was incorporated, making use of the 4-sided, 2-story fireplace chase, which was enveloped in large format marble tile. Each bedroom was crafted to reflect a unique character, featuring elegant wallpapers, decor, and luxurious furnishings. The primary bathroom was characterized by dark enveloping walls and floors, accentuated by teak, and included a walk-through dual shower, overhead rain showers, and a natural stone soaking tub.
An open-concept kitchen was fitted, boasting state-of-the-art features and statement-making lighting. Adding an extra touch of sophistication, a beautiful basement space was conceived, housing an exquisite home bar and a comfortable lounge area.
---Project completed by Wendy Langston's Everything Home interior design firm, which serves Carmel, Zionsville, Fishers, Westfield, Noblesville, and Indianapolis.
For more about Everything Home, see here: https://everythinghomedesigns.com/
To learn more about this project, see here:
https://everythinghomedesigns.com/portfolio/modern-scandinavian-luxury-home-westfield/

Our clients wanted to replace an existing suburban home with a modern house at the same Lexington address where they had lived for years. The structure the clients envisioned would complement their lives and integrate the interior of the home with the natural environment of their generous property. The sleek, angular home is still a respectful neighbor, especially in the evening, when warm light emanates from the expansive transparencies used to open the house to its surroundings. The home re-envisions the suburban neighborhood in which it stands, balancing relationship to the neighborhood with an updated aesthetic.
The floor plan is arranged in a “T” shape which includes a two-story wing consisting of individual studies and bedrooms and a single-story common area. The two-story section is arranged with great fluidity between interior and exterior spaces and features generous exterior balconies. A staircase beautifully encased in glass stands as the linchpin between the two areas. The spacious, single-story common area extends from the stairwell and includes a living room and kitchen. A recessed wooden ceiling defines the living room area within the open plan space.
Separating common from private spaces has served our clients well. As luck would have it, construction on the house was just finishing up as we entered the Covid lockdown of 2020. Since the studies in the two-story wing were physically and acoustically separate, zoom calls for work could carry on uninterrupted while life happened in the kitchen and living room spaces. The expansive panes of glass, outdoor balconies, and a broad deck along the living room provided our clients with a structured sense of continuity in their lives without compromising their commitment to aesthetically smart and beautiful design.

Immagine di una stanza da bagno con doccia tradizionale di medie dimensioni con ante lisce, ante nere, doccia alcova, WC a due pezzi, piastrelle bianche, piastrelle in gres porcellanato, pavimento in legno massello medio, lavabo sottopiano, top in quarzo composito, pavimento marrone, porta doccia scorrevole, top nero, un lavabo, mobile bagno freestanding e carta da parati

A spa shower is located adjacent to the home gym for post workout clean-up.
Idee per un'ampia stanza da bagno minimalista con ante con riquadro incassato, ante grigie, doccia alcova, WC a due pezzi, piastrelle bianche, piastrelle in pietra, pareti bianche, pavimento in legno massello medio, lavabo sottopiano, top in granito, pavimento marrone, porta doccia a battente, top bianco, panca da doccia, un lavabo e mobile bagno freestanding
Idee per un'ampia stanza da bagno minimalista con ante con riquadro incassato, ante grigie, doccia alcova, WC a due pezzi, piastrelle bianche, piastrelle in pietra, pareti bianche, pavimento in legno massello medio, lavabo sottopiano, top in granito, pavimento marrone, porta doccia a battente, top bianco, panca da doccia, un lavabo e mobile bagno freestanding

Ispirazione per una stanza da bagno con doccia costiera di medie dimensioni con ante blu, doccia ad angolo, WC a due pezzi, piastrelle bianche, piastrelle diamantate, pareti multicolore, pavimento in legno massello medio, lavabo integrato, porta doccia a battente, top bianco, un lavabo, mobile bagno sospeso e carta da parati
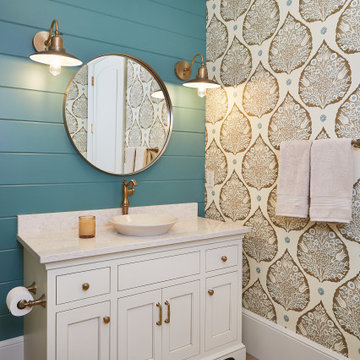
A powder bath with a unique teal accent wall and wallpaper
Photo by Ashley Avila Photography
Esempio di una stanza da bagno con doccia con ante a filo, ante bianche, pareti blu, pavimento in legno massello medio, lavabo a bacinella, top in quarzo composito, pavimento marrone, top bianco, un lavabo, mobile bagno incassato e pareti in perlinato
Esempio di una stanza da bagno con doccia con ante a filo, ante bianche, pareti blu, pavimento in legno massello medio, lavabo a bacinella, top in quarzo composito, pavimento marrone, top bianco, un lavabo, mobile bagno incassato e pareti in perlinato

3 Bedroom, 3 Bath, 1800 square foot farmhouse in the Catskills is an excellent example of Modern Farmhouse style. Designed and built by The Catskill Farms, offering wide plank floors, classic tiled bathrooms, open floorplans, and cathedral ceilings. Modern accent like the open riser staircase, barn style hardware, and clean modern open shelving in the kitchen. A cozy stone fireplace with reclaimed beam mantle.
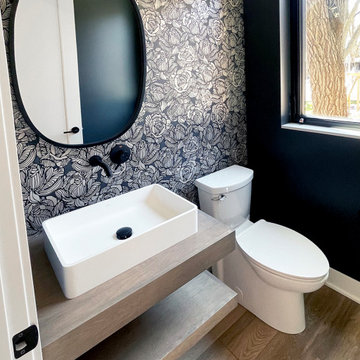
Small powder room design
Foto di una piccola stanza da bagno moderna con WC monopezzo, pareti nere, pavimento in legno massello medio, lavabo a bacinella, top in legno, pavimento marrone, top marrone, un lavabo, mobile bagno sospeso e carta da parati
Foto di una piccola stanza da bagno moderna con WC monopezzo, pareti nere, pavimento in legno massello medio, lavabo a bacinella, top in legno, pavimento marrone, top marrone, un lavabo, mobile bagno sospeso e carta da parati
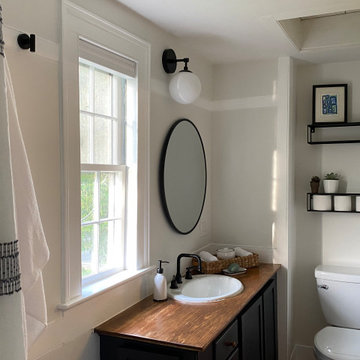
Shaker style bathroom in a modern rustic farmhouse staged for sale.
Immagine di una stanza da bagno padronale country di medie dimensioni con ante in stile shaker, ante blu, vasca ad alcova, doccia alcova, WC a due pezzi, pareti bianche, pavimento in legno massello medio, lavabo da incasso, top in legno, doccia con tenda, top marrone, un lavabo e mobile bagno incassato
Immagine di una stanza da bagno padronale country di medie dimensioni con ante in stile shaker, ante blu, vasca ad alcova, doccia alcova, WC a due pezzi, pareti bianche, pavimento in legno massello medio, lavabo da incasso, top in legno, doccia con tenda, top marrone, un lavabo e mobile bagno incassato
Stanze da Bagno con pavimento in legno massello medio e un lavabo - Foto e idee per arredare
3