Stanze da Bagno con pavimento in legno massello medio e top in quarzo composito - Foto e idee per arredare
Filtra anche per:
Budget
Ordina per:Popolari oggi
241 - 260 di 2.137 foto
1 di 3
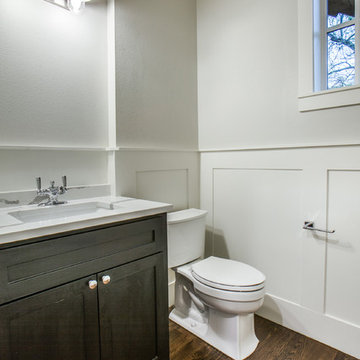
Esempio di una stanza da bagno con doccia stile americano di medie dimensioni con ante in stile shaker, ante nere, WC a due pezzi, piastrelle grigie, pareti grigie, pavimento in legno massello medio, lavabo sottopiano e top in quarzo composito
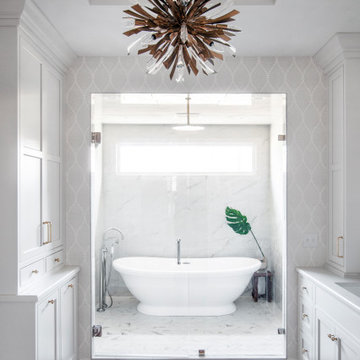
Ispirazione per una grande stanza da bagno padronale chic con ante con riquadro incassato, ante bianche, vasca freestanding, zona vasca/doccia separata, WC a due pezzi, piastrelle bianche, piastrelle in gres porcellanato, pareti grigie, pavimento in legno massello medio, lavabo sottopiano, top in quarzo composito, pavimento marrone, porta doccia a battente, top bianco, nicchia, due lavabi, mobile bagno incassato, soffitto ribassato e carta da parati
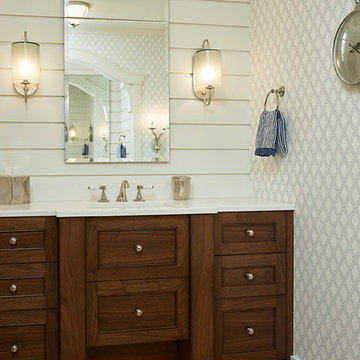
Builder: Segard Builders
Photographer: Ashley Avila Photography
Symmetry and traditional sensibilities drive this homes stately style. Flanking garages compliment a grand entrance and frame a roundabout style motor court. On axis, and centered on the homes roofline is a traditional A-frame dormer. The walkout rear elevation is covered by a paired column gallery that is connected to the main levels living, dining, and master bedroom. Inside, the foyer is centrally located, and flanked to the right by a grand staircase. To the left of the foyer is the homes private master suite featuring a roomy study, expansive dressing room, and bedroom. The dining room is surrounded on three sides by large windows and a pair of French doors open onto a separate outdoor grill space. The kitchen island, with seating for seven, is strategically placed on axis to the living room fireplace and the dining room table. Taking a trip down the grand staircase reveals the lower level living room, which serves as an entertainment space between the private bedrooms to the left and separate guest bedroom suite to the right. Rounding out this plans key features is the attached garage, which has its own separate staircase connecting it to the lower level as well as the bonus room above.
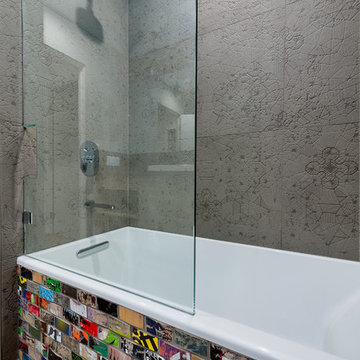
Foto di una grande stanza da bagno con doccia minimal con vasca ad alcova, piastrelle multicolore, piastrelle diamantate, lavabo a bacinella, ante grigie, top in quarzo composito, vasca/doccia, WC monopezzo, pareti grigie, pavimento in legno massello medio, pavimento marrone e porta doccia scorrevole
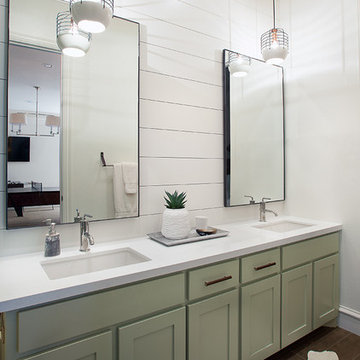
Esempio di una stanza da bagno per bambini tradizionale di medie dimensioni con ante bianche, pareti bianche, ante in stile shaker, pavimento in legno massello medio, lavabo sottopiano e top in quarzo composito
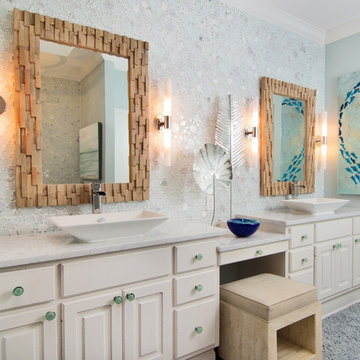
Master Bathroom
Ispirazione per una stanza da bagno stile marino con lavabo a bacinella, ante bianche, top in quarzo composito, vasca ad alcova, piastrelle bianche, piastrelle a mosaico, pareti blu e pavimento in legno massello medio
Ispirazione per una stanza da bagno stile marino con lavabo a bacinella, ante bianche, top in quarzo composito, vasca ad alcova, piastrelle bianche, piastrelle a mosaico, pareti blu e pavimento in legno massello medio
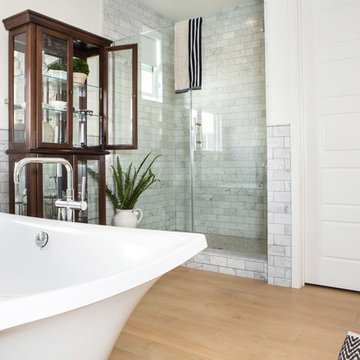
Erika Bierman
Immagine di una stanza da bagno padronale country di medie dimensioni con ante in stile shaker, ante in legno bruno, vasca freestanding, doccia ad angolo, WC monopezzo, piastrelle nere, piastrelle in pietra, pareti bianche, pavimento in legno massello medio, lavabo sottopiano e top in quarzo composito
Immagine di una stanza da bagno padronale country di medie dimensioni con ante in stile shaker, ante in legno bruno, vasca freestanding, doccia ad angolo, WC monopezzo, piastrelle nere, piastrelle in pietra, pareti bianche, pavimento in legno massello medio, lavabo sottopiano e top in quarzo composito
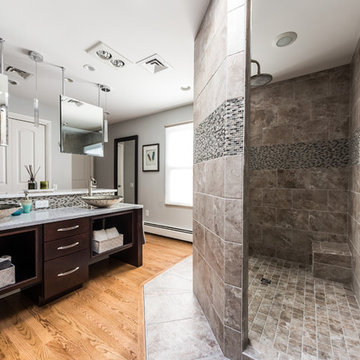
Hanging double sided mirrors, just pop with hanging modern pendant lights! Open shower with glass doors and rain shower head. Contemporary open and updated, a mix of wood, tile and glass mini tiles. This blend with crackled glass vessel sinks and brushed nickle accents just Wows!
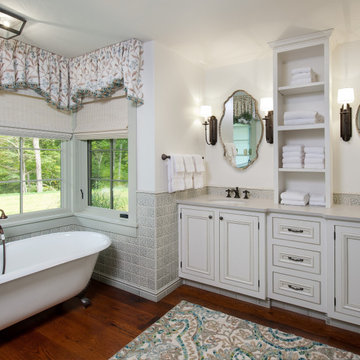
The Master Bathroom features warm antique oak wide plank floors from Carlisle Flooring. Embossed tile wainscoting walls from Pratt and Larson envelopes the room as well as covers the shower walls. Custom vanity cabinets were painted and glazed in a light gray wash and were topped with a quartz countertop. The curvy silhouette of the mirrors as well as the embroidered window valance and area rug bring softness to the space. Motorized window shades allow for instant privacy for the claw foot tub in the bay.
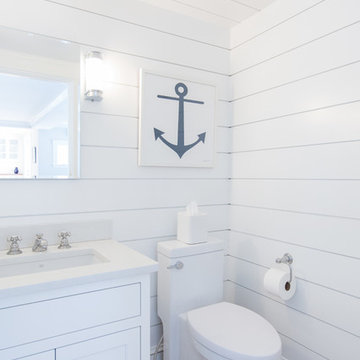
Matt Francis Photo
Ispirazione per una piccola stanza da bagno con doccia stile marinaro con ante in stile shaker, ante bianche, WC monopezzo, piastrelle bianche, pareti bianche, pavimento in legno massello medio, lavabo sottopiano, top in quarzo composito, top bianco e pavimento marrone
Ispirazione per una piccola stanza da bagno con doccia stile marinaro con ante in stile shaker, ante bianche, WC monopezzo, piastrelle bianche, pareti bianche, pavimento in legno massello medio, lavabo sottopiano, top in quarzo composito, top bianco e pavimento marrone
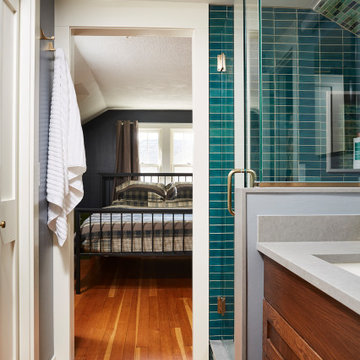
Bold blue and green shower balance classic wood finishes and modern touches like brass fixtures and accessories.
View from top of stairs towards bedroom with closet on the left.
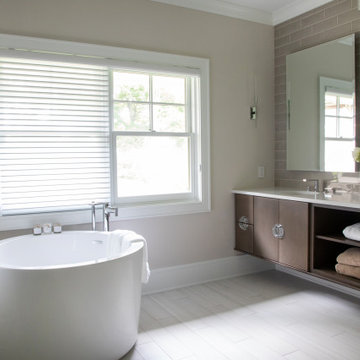
Guest bathroom features floating vanity and round freestanding tub.
Esempio di una stanza da bagno per bambini stile marino di medie dimensioni con ante lisce, ante in legno bruno, vasca freestanding, doccia a filo pavimento, piastrelle beige, piastrelle in gres porcellanato, pareti beige, pavimento in legno massello medio, lavabo sottopiano, top in quarzo composito, pavimento beige, porta doccia a battente, top multicolore, toilette, due lavabi e mobile bagno freestanding
Esempio di una stanza da bagno per bambini stile marino di medie dimensioni con ante lisce, ante in legno bruno, vasca freestanding, doccia a filo pavimento, piastrelle beige, piastrelle in gres porcellanato, pareti beige, pavimento in legno massello medio, lavabo sottopiano, top in quarzo composito, pavimento beige, porta doccia a battente, top multicolore, toilette, due lavabi e mobile bagno freestanding
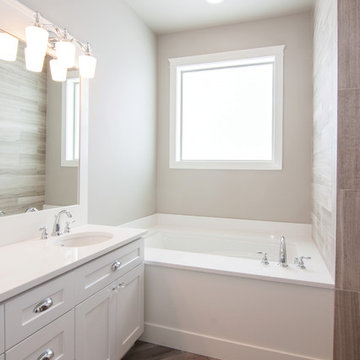
Becky Pospical
Idee per una grande stanza da bagno padronale tradizionale con ante in stile shaker, ante bianche, doccia aperta, piastrelle beige, pareti grigie, lavabo sottopiano, top in quarzo composito, vasca sottopiano, piastrelle in gres porcellanato, pavimento in legno massello medio e pavimento marrone
Idee per una grande stanza da bagno padronale tradizionale con ante in stile shaker, ante bianche, doccia aperta, piastrelle beige, pareti grigie, lavabo sottopiano, top in quarzo composito, vasca sottopiano, piastrelle in gres porcellanato, pavimento in legno massello medio e pavimento marrone
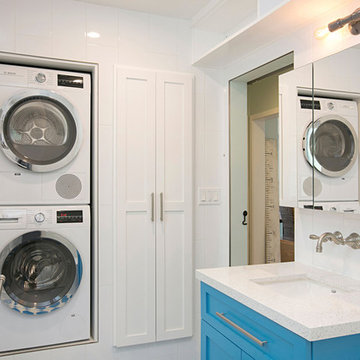
An adorable but worn down beach bungalow gets a complete remodel and an added roof top deck for ocean views. The design cues for this home started with a love for the beach and a Vetrazzo counter top! Vintage appliances, pops of color, and geometric shapes drive the design and add interest. A comfortable and laid back vibe create a perfect family room. Several built-ins were designed for much needed added storage. A large roof top deck was engineered and added several square feet of living space. A metal spiral staircase and railing system were custom built for the deck. Ocean views and tropical breezes make this home a fabulous beach bungalow.
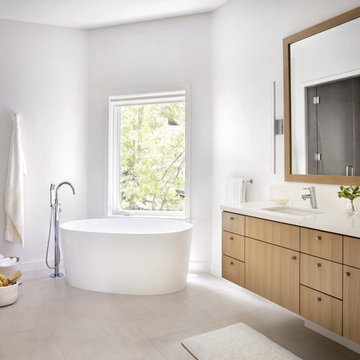
Aptly titled Artist Haven, our Boulder studio designed this private home in Aspen's West End for an artist-client who expresses the concept of "less is more." In this extensive remodel, we created a serene, organic foyer to welcome our clients home. We went with soft neutral palettes and cozy furnishings. A wool felt area rug and textural pillows make the bright open space feel warm and cozy. The floor tile turned out beautifully and is low maintenance as well. We used the high ceilings to add statement lighting to create visual interest. Colorful accent furniture and beautiful decor elements make this truly an artist's retreat.
---
Joe McGuire Design is an Aspen and Boulder interior design firm bringing a uniquely holistic approach to home interiors since 2005.
For more about Joe McGuire Design, see here: https://www.joemcguiredesign.com/
To learn more about this project, see here:
https://www.joemcguiredesign.com/artists-haven
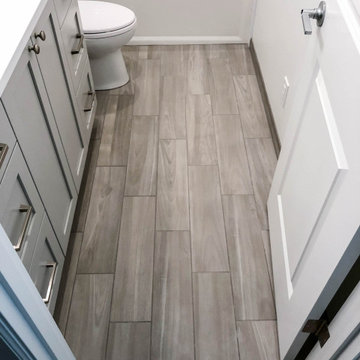
This sleek and neutral style bathroom gives you cleaner showering and tubbing while probing to eliminate that last little space at the back of the tub where mold and mildew can grow. The shower enclosure attaches directly to the tub, so you no longer have a gap between the wall and the tub, where grimy soap scum can build up.
The master bathroom remodels a seamless wall tile matched nicely with dark wood tone cabinets. An undermount sink is combined with an undermount tub, creating continuity in the design of this spa-like retreat, and it is cost-effective too. Overall, the space looks shiny because of chrome hardware fixtures, making the retreat seem endlessly modern.
The guest bathroom uses brushed nickel hardware and fixtures that give the space a subtler-softer look with white wave wall tiles which are elegant and graceful additions that enhance the natural light that differs from the masters' bathroom. And the cabinets in the guest bathroom are clean and simple with shaker finishes-edges.
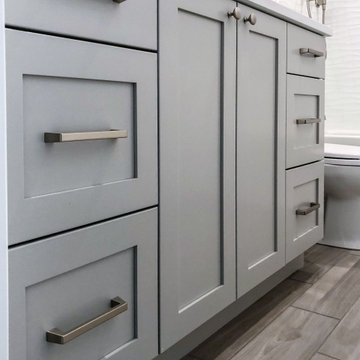
This sleek and neutral style bathroom gives you cleaner showering and tubbing while probing to eliminate that last little space at the back of the tub where mold and mildew can grow. The shower enclosure attaches directly to the tub, so you no longer have a gap between the wall and the tub, where grimy soap scum can build up.
The master bathroom remodels a seamless wall tile matched nicely with dark wood tone cabinets. An undermount sink is combined with an undermount tub, creating continuity in the design of this spa-like retreat, and it is cost-effective too. Overall, the space looks shiny because of chrome hardware fixtures, making the retreat seem endlessly modern.
The guest bathroom uses brushed nickel hardware and fixtures that give the space a subtler-softer look with white wave wall tiles which are elegant and graceful additions that enhance the natural light that differs from the masters' bathroom. And the cabinets in the guest bathroom are clean and simple with shaker finishes-edges.
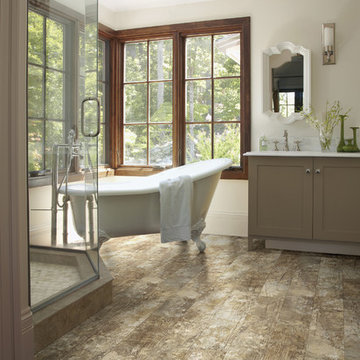
Foto di una grande stanza da bagno padronale stile rurale con ante in stile shaker, ante beige, vasca con piedi a zampa di leone, doccia ad angolo, pareti bianche, pavimento in legno massello medio, top in quarzo composito e porta doccia a battente
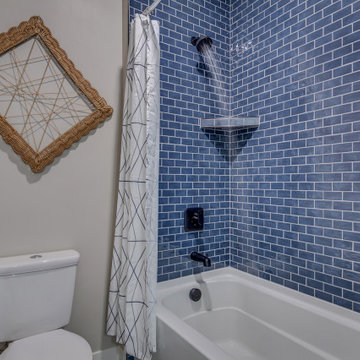
Ispirazione per una stanza da bagno per bambini stile rurale di medie dimensioni con ante con bugna sagomata, ante blu, vasca ad alcova, vasca/doccia, WC a due pezzi, pareti grigie, pavimento in legno massello medio, lavabo sottopiano, top in quarzo composito, pavimento grigio, doccia con tenda, top bianco, toilette, un lavabo, mobile bagno incassato e pareti in perlinato
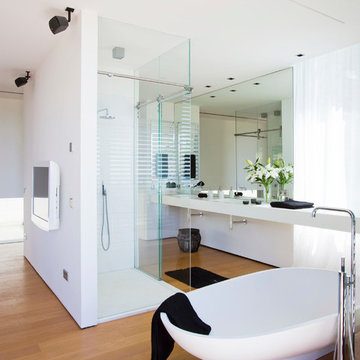
Foto di una grande stanza da bagno padronale minimal con nessun'anta, vasca freestanding, doccia ad angolo, pareti bianche, pavimento in legno massello medio, lavabo integrato, top in quarzo composito e porta doccia scorrevole
Stanze da Bagno con pavimento in legno massello medio e top in quarzo composito - Foto e idee per arredare
13