Stanze da Bagno con pavimento in legno massello medio e top in legno - Foto e idee per arredare
Filtra anche per:
Budget
Ordina per:Popolari oggi
221 - 240 di 1.220 foto
1 di 3
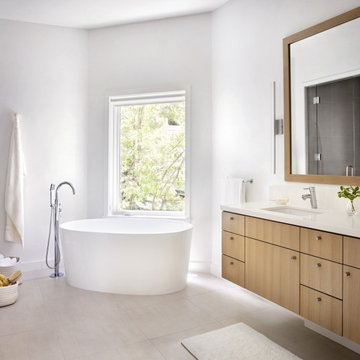
Aptly titled Artist Haven, our Aspen studio designed this private home in Aspen's West End for an artist-client who expresses the concept of "less is more." In this extensive remodel, we created a serene, organic foyer to welcome our clients home. We went with soft neutral palettes and cozy furnishings. A wool felt area rug and textural pillows make the bright open space feel warm and cozy. The floor tile turned out beautifully and is low maintenance as well. We used the high ceilings to add statement lighting to create visual interest. Colorful accent furniture and beautiful decor elements make this truly an artist's retreat.
---
Joe McGuire Design is an Aspen and Boulder interior design firm bringing a uniquely holistic approach to home interiors since 2005.
For more about Joe McGuire Design, see here: https://www.joemcguiredesign.com/
To learn more about this project, see here:
https://www.joemcguiredesign.com/artists-haven
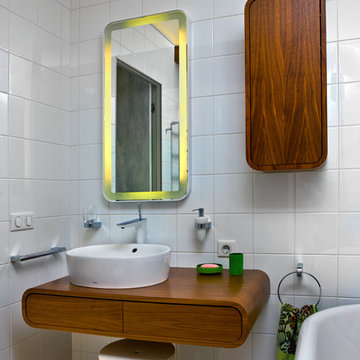
Foto di una stanza da bagno per bambini minimal con ante lisce, ante in legno scuro, vasca con piedi a zampa di leone, piastrelle bianche, lavabo a bacinella, top in legno, pareti bianche, pavimento in legno massello medio e top marrone
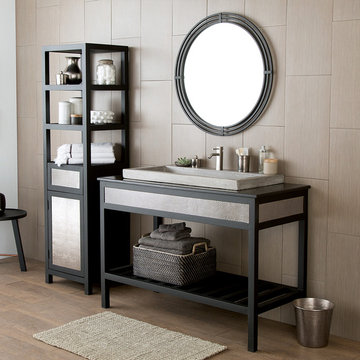
Native Trails: Luxury Kitchen and Bath
Idee per una stanza da bagno moderna con nessun'anta, ante nere, piastrelle beige, piastrelle in gres porcellanato, pareti beige, pavimento in legno massello medio, lavabo rettangolare e top in legno
Idee per una stanza da bagno moderna con nessun'anta, ante nere, piastrelle beige, piastrelle in gres porcellanato, pareti beige, pavimento in legno massello medio, lavabo rettangolare e top in legno
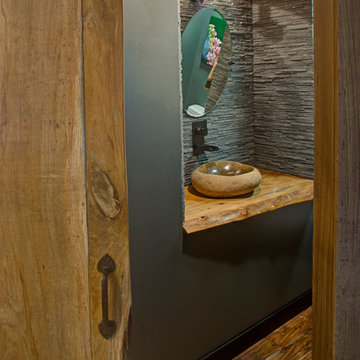
(c) Alain Jaramillo
Ispirazione per una piccola stanza da bagno con doccia etnica con pavimento in legno massello medio, top in legno, piastrelle grigie, pareti verdi e lavabo a bacinella
Ispirazione per una piccola stanza da bagno con doccia etnica con pavimento in legno massello medio, top in legno, piastrelle grigie, pareti verdi e lavabo a bacinella
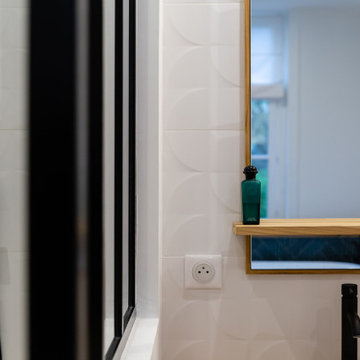
Nos clients souhaitaient revoir l’aménagement de l’étage de leur maison en plein cœur de Lille. Les volumes étaient mal distribués et il y avait peu de rangement.
Le premier défi était d’intégrer l’espace dressing dans la chambre sans perdre trop d’espace. Une tête de lit avec verrière intégrée a donc été installée, ce qui permet de délimiter les différents espaces. La peinture Tuscan Red de Little Green apporte le dynamisme qu’il manquait à cette chambre d’époque.
Ensuite, le bureau a été réduit pour agrandir la salle de bain maintenant assez grande pour toute la famille. Baignoire îlot, douche et double vasque, on a vu les choses en grand. Les accents noir mat et de bois apportent à la fois une touche chaleureuse et ultra tendance. Nous avons choisi des matériaux de qualité pour un rendu impeccable.
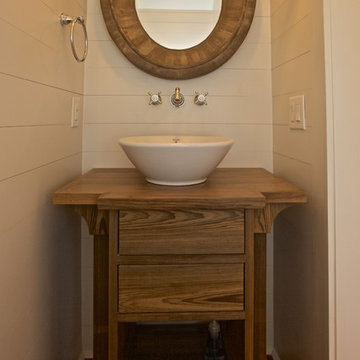
Custom Made Sinker Cypress Powder Room Cabinet.
Photography by Casa Graphica
Idee per una piccola stanza da bagno con doccia stile marino con lavabo a bacinella, consolle stile comò, ante in legno chiaro, top in legno, pareti bianche e pavimento in legno massello medio
Idee per una piccola stanza da bagno con doccia stile marino con lavabo a bacinella, consolle stile comò, ante in legno chiaro, top in legno, pareti bianche e pavimento in legno massello medio
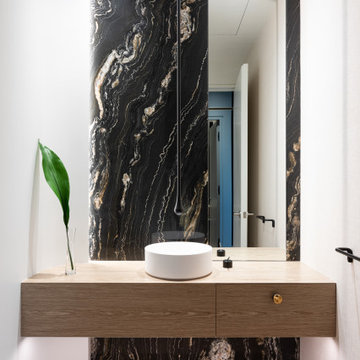
Immagine di una piccola stanza da bagno minimal con ante lisce, ante in legno scuro, piastrelle bianche, lastra di pietra, pareti bianche, pavimento in legno massello medio, lavabo a bacinella, top in legno, un lavabo e mobile bagno sospeso
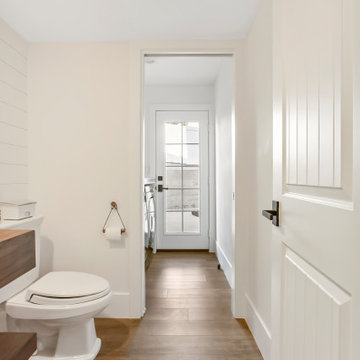
Remodeled bathroom with white shiplap to create a rustic modern feeling.
Foto di una stanza da bagno country di medie dimensioni con nessun'anta, ante in legno scuro, WC a due pezzi, pareti bianche, pavimento in legno massello medio, lavabo a bacinella, top in legno, pavimento marrone e top marrone
Foto di una stanza da bagno country di medie dimensioni con nessun'anta, ante in legno scuro, WC a due pezzi, pareti bianche, pavimento in legno massello medio, lavabo a bacinella, top in legno, pavimento marrone e top marrone
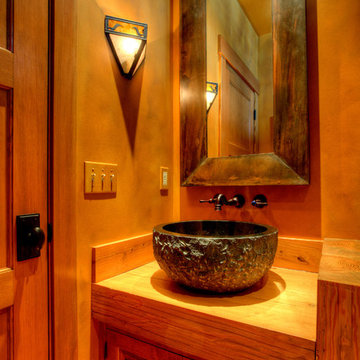
Photography by Lucas Henning.
Foto di una stanza da bagno con doccia country di medie dimensioni con ante con bugna sagomata, ante marroni, WC monopezzo, piastrelle beige, pareti beige, pavimento in legno massello medio, lavabo a bacinella, top in legno, pavimento marrone e top marrone
Foto di una stanza da bagno con doccia country di medie dimensioni con ante con bugna sagomata, ante marroni, WC monopezzo, piastrelle beige, pareti beige, pavimento in legno massello medio, lavabo a bacinella, top in legno, pavimento marrone e top marrone
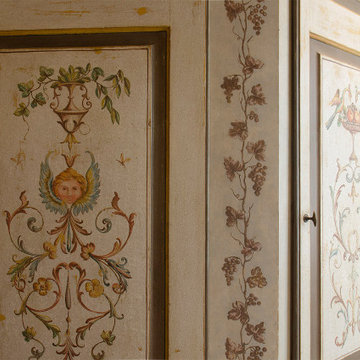
Foto di una stanza da bagno padronale bohémian con ante a filo, ante in legno chiaro, vasca freestanding, doccia a filo pavimento, pavimento in legno massello medio, lavabo a bacinella, top in legno, porta doccia a battente, un lavabo, mobile bagno freestanding, travi a vista e pareti in mattoni
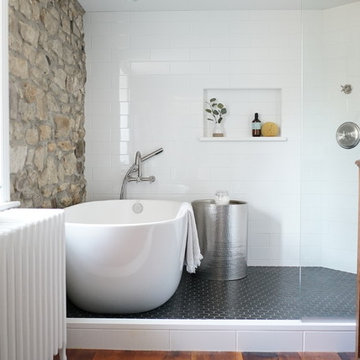
Idee per una stanza da bagno country di medie dimensioni con consolle stile comò, ante in legno scuro, vasca freestanding, zona vasca/doccia separata, piastrelle bianche, piastrelle diamantate, pareti bianche, pavimento in legno massello medio, lavabo da incasso, top in legno, pavimento marrone e doccia aperta
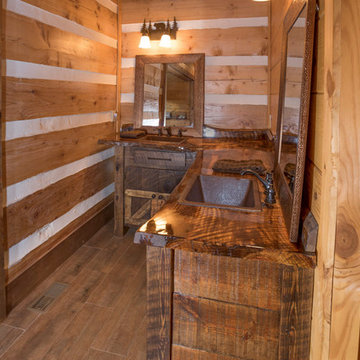
Ispirazione per una grande stanza da bagno padronale rustica con consolle stile comò, ante con finitura invecchiata, vasca da incasso, doccia alcova, WC a due pezzi, piastrelle in ardesia, pareti marroni, pavimento in legno massello medio, lavabo da incasso, top in legno, pavimento marrone e porta doccia a battente
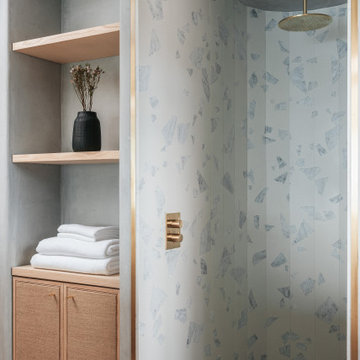
Ispirazione per una stanza da bagno padronale stile marinaro di medie dimensioni con doccia aperta, pavimento in legno massello medio, top in legno, un lavabo e mobile bagno freestanding
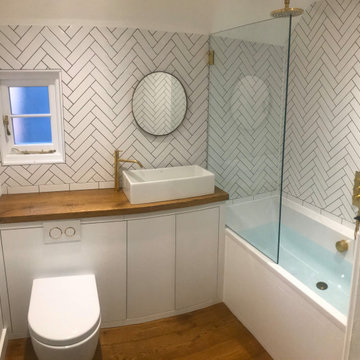
Foto di una piccola stanza da bagno tradizionale con ante bianche, piastrelle bianche, pareti bianche, pavimento in legno massello medio, top in legno, un lavabo e mobile bagno incassato
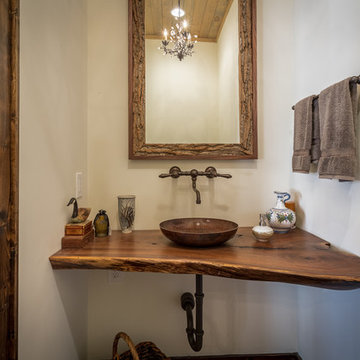
Photography by Bernard Russo
Foto di un'ampia stanza da bagno stile rurale con lavabo a bacinella, top in legno, WC a due pezzi, piastrelle in pietra, pareti bianche, pavimento in legno massello medio e top marrone
Foto di un'ampia stanza da bagno stile rurale con lavabo a bacinella, top in legno, WC a due pezzi, piastrelle in pietra, pareti bianche, pavimento in legno massello medio e top marrone
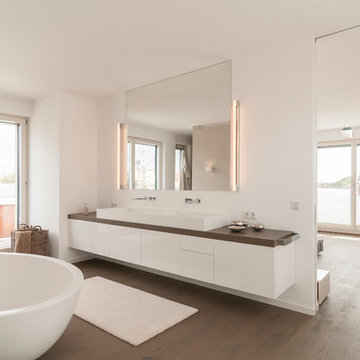
Tobias Kreissl, München
Esempio di una stanza da bagno padronale contemporanea di medie dimensioni con ante lisce, ante bianche, vasca freestanding, pareti bianche, pavimento in legno massello medio, lavabo a bacinella e top in legno
Esempio di una stanza da bagno padronale contemporanea di medie dimensioni con ante lisce, ante bianche, vasca freestanding, pareti bianche, pavimento in legno massello medio, lavabo a bacinella e top in legno
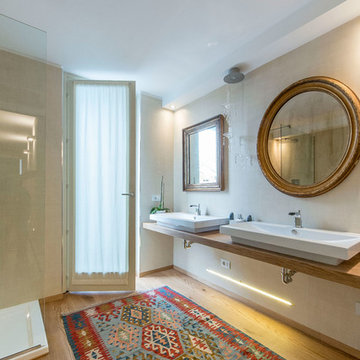
Esempio di una stanza da bagno padronale boho chic con WC sospeso, pareti beige, pavimento in legno massello medio, lavabo a consolle, pavimento beige, doccia ad angolo, piastrelle beige, top in legno, doccia aperta e top marrone
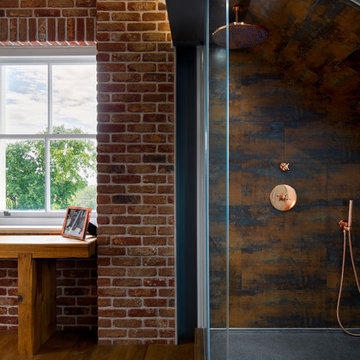
Photography by Adam Letch - www.adamletch.com
This client wanted to convert their loft space into a master bedroom suite. The floor originally was three small bedrooms and a bathroom. We removed all internal walls and I redesigned the space to include a living area, bedroom and open plan bathroom. I designed glass cubicles for the shower and WC as statement pieces and to make the most of the space under the eaves. I also positioned the bed in the middle of the room which allowed for full height fitted joinery to be built behind the headboard and easily accessed. Beams and brickwork were exposed. LED strip lighting and statement pendant lighting introduced. The tiles in the shower enclosure and behind the bathtub were sourced from Domus in Islington and were chosen to compliment the copper fittings.
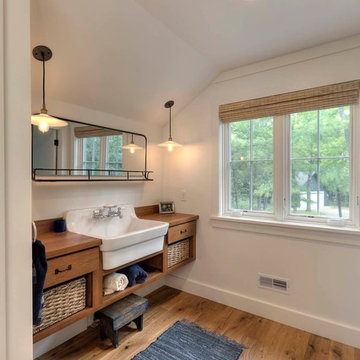
Hulet Photography
Esempio di una grande stanza da bagno stile marino con lavabo da incasso, ante lisce, ante in legno scuro, pareti bianche, pavimento in legno massello medio, top in legno e top marrone
Esempio di una grande stanza da bagno stile marino con lavabo da incasso, ante lisce, ante in legno scuro, pareti bianche, pavimento in legno massello medio, top in legno e top marrone
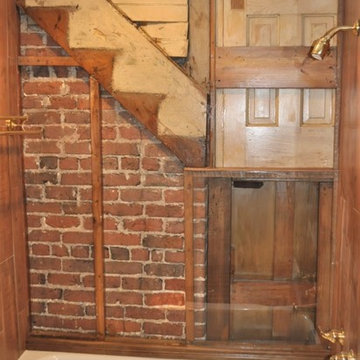
During the bathroom demolition of this historic home, an exterior brick wall was discovered within the existing interior of the home. History tells that the house was converted into apartments during the war. The door shown in this photo was the actual door encased in this wall when a new indoor-kitchen was added to the home after the war. This was the actual door to an apartment along with the outline of the once-exterior staircase leading up to the next apartment. Guest Bath and Powder Room Remodel in Historic Victorian Home. Original wood flooring in the main hallway was custom-matched to continue the beautiful floors and flow of the home. Hand-Painted Sheryl Wagner pedestal sink and matching hand-painted faucets. Wallpaper reflections of tree limbs appear and disappear depending on the lighting throughout the space.
Stanze da Bagno con pavimento in legno massello medio e top in legno - Foto e idee per arredare
12