Stanze da Bagno con pavimento in legno massello medio e top in granito - Foto e idee per arredare
Filtra anche per:
Budget
Ordina per:Popolari oggi
41 - 60 di 1.985 foto
1 di 3
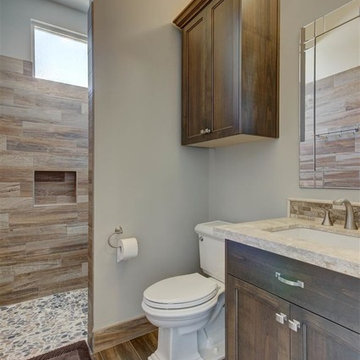
Ispirazione per una stanza da bagno con doccia chic di medie dimensioni con ante con riquadro incassato, ante in legno bruno, doccia a filo pavimento, WC a due pezzi, piastrelle beige, piastrelle di ciottoli, pareti grigie, pavimento in legno massello medio, lavabo sottopiano e top in granito
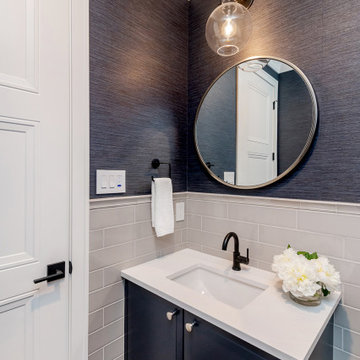
Idee per una piccola stanza da bagno con doccia classica con ante con riquadro incassato, ante in legno bruno, piastrelle grigie, piastrelle in ceramica, pavimento in legno massello medio, lavabo sottopiano, top in granito, top bianco, un lavabo, mobile bagno incassato e carta da parati
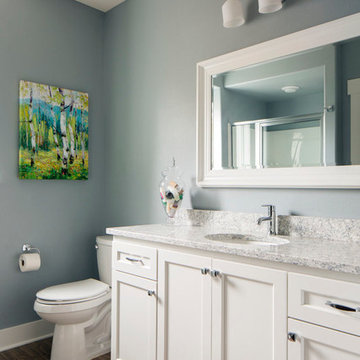
Ryan Hainey
Idee per una stanza da bagno con doccia tradizionale di medie dimensioni con ante in stile shaker, ante bianche, doccia ad angolo, WC monopezzo, pareti blu, pavimento in legno massello medio, lavabo sottopiano e top in granito
Idee per una stanza da bagno con doccia tradizionale di medie dimensioni con ante in stile shaker, ante bianche, doccia ad angolo, WC monopezzo, pareti blu, pavimento in legno massello medio, lavabo sottopiano e top in granito
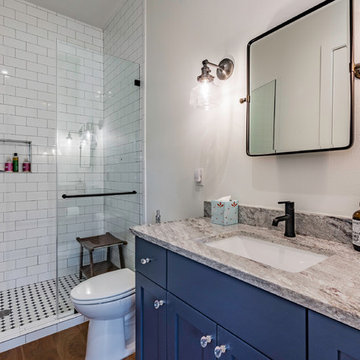
Mark Adams
Immagine di una stanza da bagno per bambini country di medie dimensioni con ante in stile shaker, ante blu, doccia aperta, piastrelle bianche, piastrelle in ceramica, pareti bianche, pavimento in legno massello medio, lavabo sottopiano, top in granito, pavimento marrone, porta doccia a battente e top multicolore
Immagine di una stanza da bagno per bambini country di medie dimensioni con ante in stile shaker, ante blu, doccia aperta, piastrelle bianche, piastrelle in ceramica, pareti bianche, pavimento in legno massello medio, lavabo sottopiano, top in granito, pavimento marrone, porta doccia a battente e top multicolore
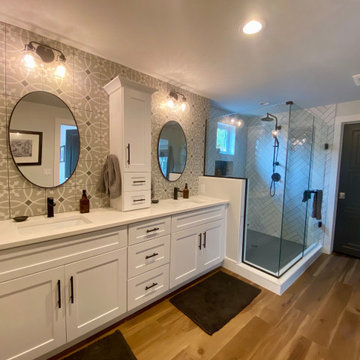
Master bathroom with large walk in shower, his and hers sinks, his and her walk-in closet, and private toilet.
Esempio di una grande stanza da bagno padronale classica con ante bianche, doccia ad angolo, WC a due pezzi, piastrelle bianche, piastrelle in ceramica, pareti bianche, pavimento in legno massello medio, lavabo da incasso, top in granito, pavimento marrone, porta doccia a battente, top bianco, nicchia, due lavabi e mobile bagno incassato
Esempio di una grande stanza da bagno padronale classica con ante bianche, doccia ad angolo, WC a due pezzi, piastrelle bianche, piastrelle in ceramica, pareti bianche, pavimento in legno massello medio, lavabo da incasso, top in granito, pavimento marrone, porta doccia a battente, top bianco, nicchia, due lavabi e mobile bagno incassato
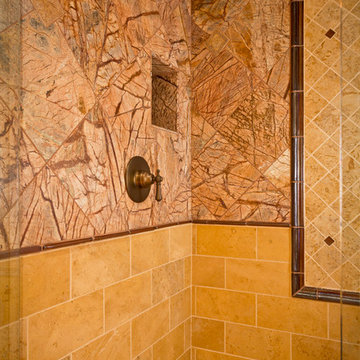
Custom Luxury Home with a Mexican inpsired style by Fratantoni Interior Designers!
Follow us on Pinterest, Twitter, Facebook, and Instagram for more inspirational photos!
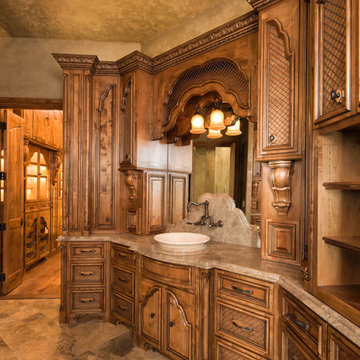
Immagine di una stanza da bagno padronale mediterranea di medie dimensioni con ante con bugna sagomata, ante in legno scuro, doccia alcova, WC a due pezzi, piastrelle beige, piastrelle in ceramica, pareti verdi, pavimento in legno massello medio, lavabo a bacinella e top in granito
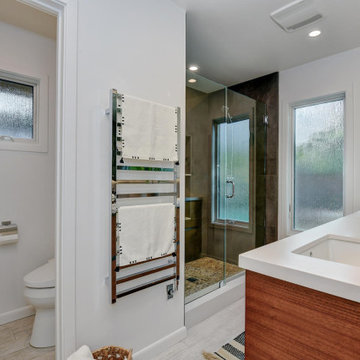
The mature, refined design of this newly remodeled master bath naturally implies sophistication. The sleek style incorporates dark moody tones, clean sharp lines, metal accents and textured stone.
Metal towel warmers, shower heads and vanity fixtures suit the deep concrete tiles and complement the
handsome wood vanity. Wooden textures and stone shower floors are a great way of adding personality to a stark design. It embraces industrial design aesthetics with a bit of a masculine touch.
Budget analysis and project development by: May Construction
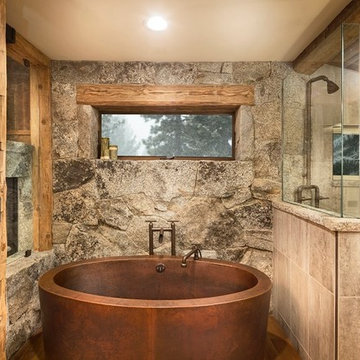
A beautiful free standing copper tub is the center of attention of this natural Tahoe mountain bathroom. Granite stone forms the backdrop and hand hewn beams create a solid barn feeling.
Picture by Tom Zikas photography
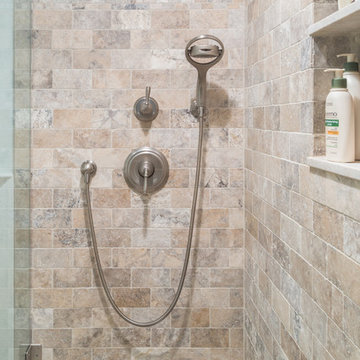
As innkeepers, Lois and Evan Evans know all about hospitality. So after buying a 1955 Cape Cod cottage whose interiors hadn’t been updated since the 1970s, they set out on a whole-house renovation, a major focus of which was the kitchen.
The goal of this renovation was to create a space that would be efficient and inviting for entertaining, as well as compatible with the home’s beach-cottage style.
Cape Associates removed the wall separating the kitchen from the dining room to create an open, airy layout. The ceilings were raised and clad in shiplap siding and highlighted with new pine beams, reflective of the cottage style of the home. New windows add a vintage look.
The designer used a whitewashed palette and traditional cabinetry to push a casual and beachy vibe, while granite countertops add a touch of elegance.
The layout was rearranged to include an island that’s roomy enough for casual meals and for guests to hang around when the owners are prepping party meals.
Placing the main sink and dishwasher in the island instead of the usual under-the-window spot was a decision made by Lois early in the planning stages. “If we have guests over, I can face everyone when I’m rinsing vegetables or washing dishes,” she says. “Otherwise, my back would be turned.”
The old avocado-hued linoleum flooring had an unexpected bonus: preserving the original oak floors, which were refinished.
The new layout includes room for the homeowners’ hutch from their previous residence, as well as an old pot-bellied stove, a family heirloom. A glass-front cabinet allows the homeowners to show off colorful dishes. Bringing the cabinet down to counter level adds more storage. Stacking the microwave, oven and warming drawer adds efficiency.
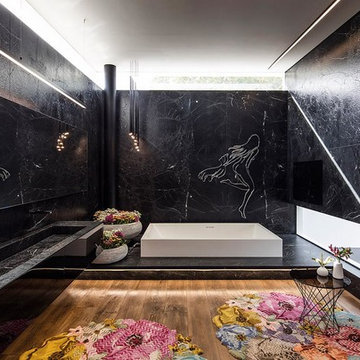
Master ensuite 1 with 1200 x 1800 corian bath self filling
custom supplied and installed vanity area with custom sink
notebathroom TV 40" above bath
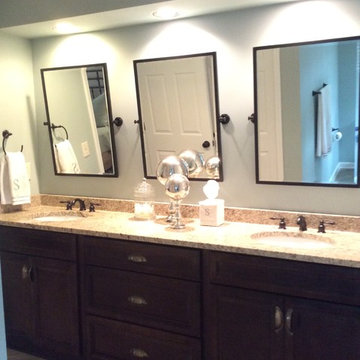
Esempio di una grande stanza da bagno padronale classica con ante con riquadro incassato, ante in legno bruno, pareti grigie, pavimento in legno massello medio, lavabo sottopiano, top in granito e pavimento marrone
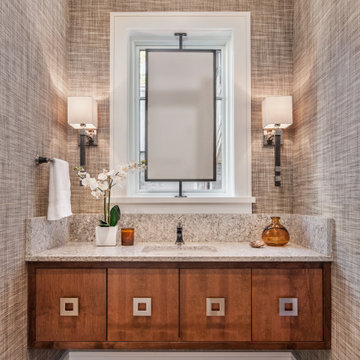
Immagine di una grande stanza da bagno con doccia tradizionale con ante lisce, ante in legno scuro, WC a due pezzi, pareti beige, pavimento in legno massello medio, lavabo sottopiano, top in granito, pavimento marrone, top beige, un lavabo, mobile bagno sospeso e carta da parati
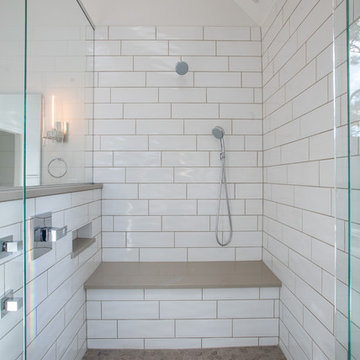
Every space in this Colorado home is designed to interact with nature yet to bring in contemporary finishes.
Project designed by Denver, Colorado interior designer Margarita Bravo. She serves Denver as well as surrounding areas such as Cherry Hills Village, Englewood, Greenwood Village, and Bow Mar.
For more about MARGARITA BRAVO, click here: https://www.margaritabravo.com/
To learn more about this project, click here: https://www.margaritabravo.com/portfolio/colorado-nature-inspired-getaway/
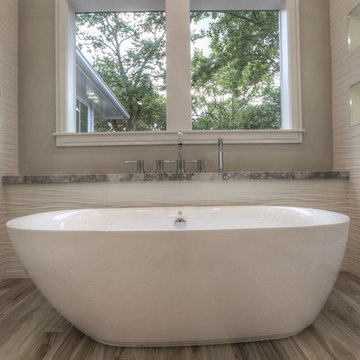
Esempio di una grande stanza da bagno padronale american style con ante in stile shaker, ante bianche, vasca freestanding, doccia ad angolo, piastrelle bianche, piastrelle in gres porcellanato, pareti grigie, pavimento in legno massello medio, lavabo sottopiano, top in granito, pavimento grigio e porta doccia a battente
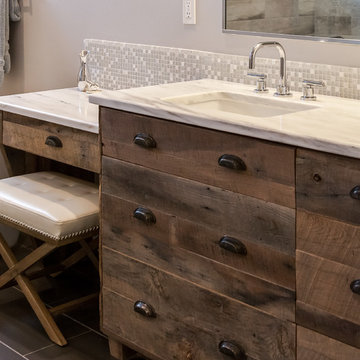
Juli
Immagine di un'ampia stanza da bagno padronale design con ante lisce, ante con finitura invecchiata, vasca freestanding, doccia aperta, piastrelle beige, piastrelle in ceramica, pareti grigie, pavimento in legno massello medio, lavabo sottopiano e top in granito
Immagine di un'ampia stanza da bagno padronale design con ante lisce, ante con finitura invecchiata, vasca freestanding, doccia aperta, piastrelle beige, piastrelle in ceramica, pareti grigie, pavimento in legno massello medio, lavabo sottopiano e top in granito
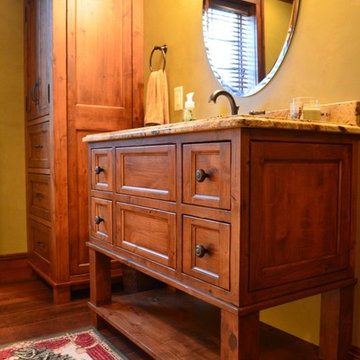
Immagine di una stanza da bagno con doccia stile rurale di medie dimensioni con lavabo sottopiano, consolle stile comò, ante in legno scuro, top in granito, pareti gialle e pavimento in legno massello medio
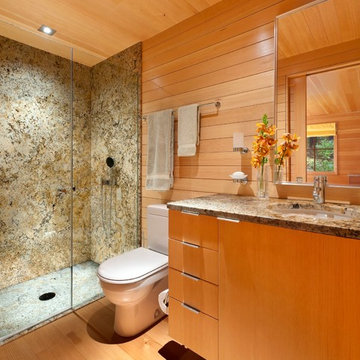
The guest bath seen here is compact in its footprint - again drawing from the local boat building traditions. Tongue and groove fir walls conceal hidden compartments and feel tailored yet simple.
The hanging wall cabinet allow for a more open feeling as well.
The shower is given a large amount of the floor area of the room. The shower is a curb-less configuration and utilizes polished finishes on the walls and a sandblasted finish on the floor.
Eric Reinholdt - Project Architect/Lead Designer with Elliott + Elliott Architecture
Photo: Tom Crane Photography, Inc.
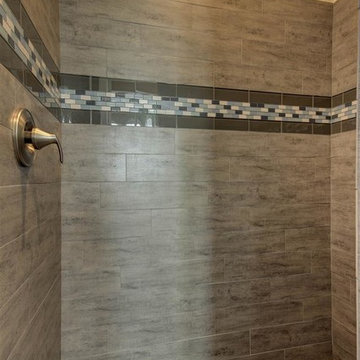
Idee per una stanza da bagno con doccia chic di medie dimensioni con ante con riquadro incassato, ante in legno bruno, doccia a filo pavimento, piastrelle grigie, piastrelle a listelli, pareti gialle, pavimento in legno massello medio, lavabo sottopiano e top in granito
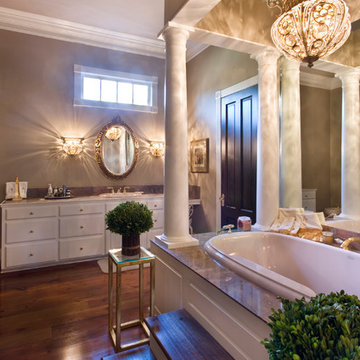
Melissa Oivanki for Custom Home Designs, LLC
Foto di una grande stanza da bagno chic con lavabo da incasso, ante con bugna sagomata, ante bianche, top in granito, vasca da incasso, pareti marroni e pavimento in legno massello medio
Foto di una grande stanza da bagno chic con lavabo da incasso, ante con bugna sagomata, ante bianche, top in granito, vasca da incasso, pareti marroni e pavimento in legno massello medio
Stanze da Bagno con pavimento in legno massello medio e top in granito - Foto e idee per arredare
3