Stanze da Bagno con pavimento in legno massello medio e top bianco - Foto e idee per arredare
Filtra anche per:
Budget
Ordina per:Popolari oggi
81 - 100 di 2.501 foto
1 di 3
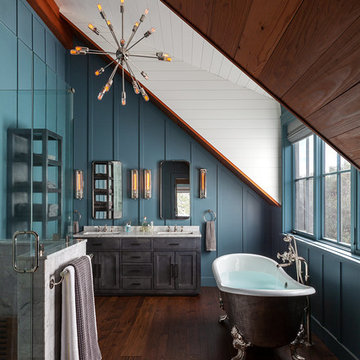
Esempio di una stanza da bagno country con ante in stile shaker, ante grigie, vasca con piedi a zampa di leone, pareti blu, pavimento in legno massello medio, lavabo sottopiano, pavimento marrone, porta doccia a battente e top bianco
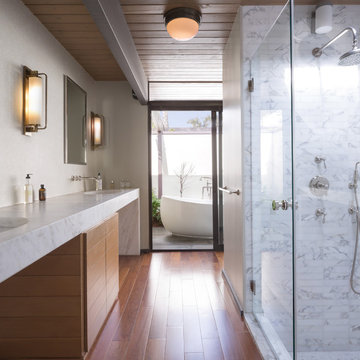
©Teague Hunziker
Immagine di una grande stanza da bagno padronale moderna con ante lisce, ante in legno chiaro, vasca freestanding, zona vasca/doccia separata, piastrelle grigie, piastrelle di marmo, pareti beige, pavimento in legno massello medio, lavabo integrato, top in marmo, pavimento marrone, porta doccia a battente e top bianco
Immagine di una grande stanza da bagno padronale moderna con ante lisce, ante in legno chiaro, vasca freestanding, zona vasca/doccia separata, piastrelle grigie, piastrelle di marmo, pareti beige, pavimento in legno massello medio, lavabo integrato, top in marmo, pavimento marrone, porta doccia a battente e top bianco
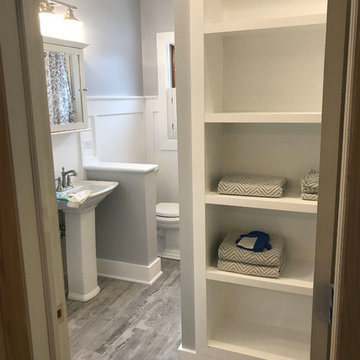
Ispirazione per una grande stanza da bagno con doccia tradizionale con WC a due pezzi, pareti grigie, pavimento in legno massello medio, lavabo a colonna, pavimento marrone e top bianco
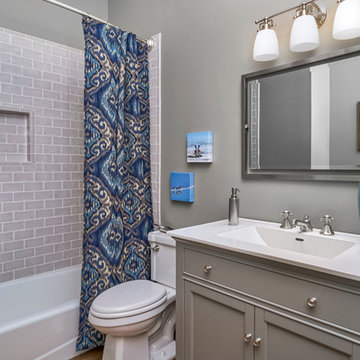
A study in gray - this bathroom is a lovely guest bath, right off the study or guest bedroom. Repose Gray walls, gray subway tile shower walls, a gray bead board vanity cabinet...with touches of blue to give us little pops of color.
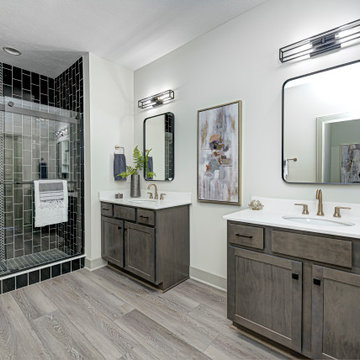
Explore urban luxury living in this new build along the scenic Midland Trace Trail, featuring modern industrial design, high-end finishes, and breathtaking views.
This elegant bathroom features two vanities, a separate shower area with striking black accent tiles, and a functional layout tailored for modern living.
Project completed by Wendy Langston's Everything Home interior design firm, which serves Carmel, Zionsville, Fishers, Westfield, Noblesville, and Indianapolis.
For more about Everything Home, see here: https://everythinghomedesigns.com/
To learn more about this project, see here:
https://everythinghomedesigns.com/portfolio/midland-south-luxury-townhome-westfield/
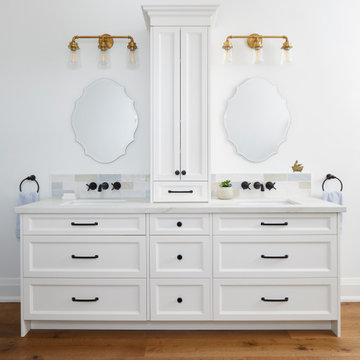
Esempio di una grande stanza da bagno padronale country con ante con riquadro incassato, ante bianche, piastrelle multicolore, piastrelle in ceramica, pavimento in legno massello medio, lavabo sottopiano, top in quarzo composito, pavimento marrone, top bianco, due lavabi e mobile bagno freestanding
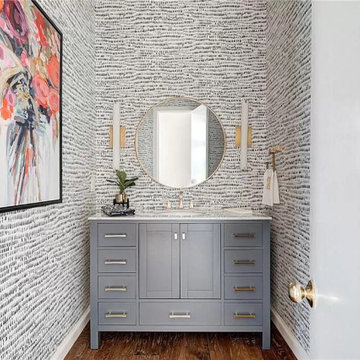
Ispirazione per una piccola stanza da bagno bohémian con ante in stile shaker, ante grigie, pareti multicolore, pavimento in legno massello medio, lavabo sottopiano, pavimento marrone, top bianco, un lavabo, mobile bagno freestanding e carta da parati

Charming and timeless, 5 bedroom, 3 bath, freshly-painted brick Dutch Colonial nestled in the quiet neighborhood of Sauer’s Gardens (in the Mary Munford Elementary School district)! We have fully-renovated and expanded this home to include the stylish and must-have modern upgrades, but have also worked to preserve the character of a historic 1920’s home. As you walk in to the welcoming foyer, a lovely living/sitting room with original fireplace is on your right and private dining room on your left. Go through the French doors of the sitting room and you’ll enter the heart of the home – the kitchen and family room. Featuring quartz countertops, two-toned cabinetry and large, 8’ x 5’ island with sink, the completely-renovated kitchen also sports stainless-steel Frigidaire appliances, soft close doors/drawers and recessed lighting. The bright, open family room has a fireplace and wall of windows that overlooks the spacious, fenced back yard with shed. Enjoy the flexibility of the first-floor bedroom/private study/office and adjoining full bath. Upstairs, the owner’s suite features a vaulted ceiling, 2 closets and dual vanity, water closet and large, frameless shower in the bath. Three additional bedrooms (2 with walk-in closets), full bath and laundry room round out the second floor. The unfinished basement, with access from the kitchen/family room, offers plenty of storage.
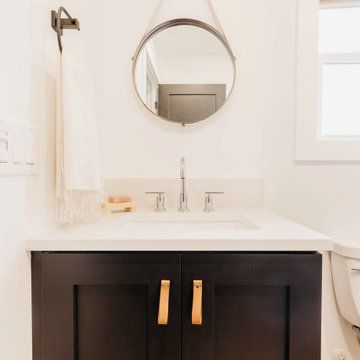
Black Vanity with White Quartz Countertop, Nautical Round Mirror with Canvas Strap, Black Towel Bar, Chrome Faucet
Ispirazione per una stanza da bagno padronale stile marino di medie dimensioni con ante in stile shaker, ante nere, WC a due pezzi, pareti bianche, pavimento in legno massello medio, lavabo sottopiano, top in quarzo composito, pavimento marrone, top bianco, un lavabo e mobile bagno incassato
Ispirazione per una stanza da bagno padronale stile marino di medie dimensioni con ante in stile shaker, ante nere, WC a due pezzi, pareti bianche, pavimento in legno massello medio, lavabo sottopiano, top in quarzo composito, pavimento marrone, top bianco, un lavabo e mobile bagno incassato
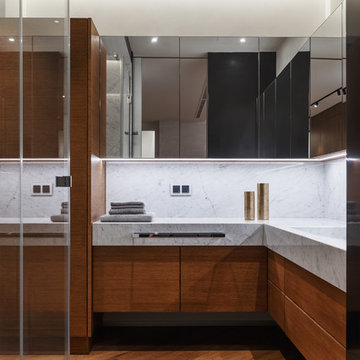
Архитектурная студия: Artechnology
Архитектор: Георгий Ахвледиани
Архитектор: Тимур Шарипов
Дизайнер: Ольга Истомина
Светодизайнер: Сергей Назаров
Фото: Сергей Красюк
Этот проект был опубликован в журнале AD Russia
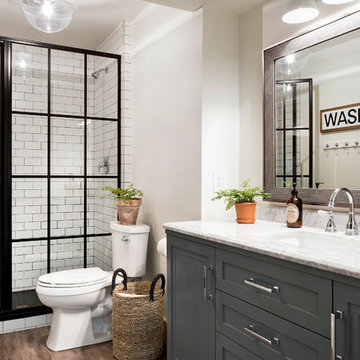
Esempio di una stanza da bagno con doccia country con pareti bianche, ante in stile shaker, ante grigie, piastrelle bianche, piastrelle diamantate, pavimento in legno massello medio, lavabo sottopiano, pavimento marrone e top bianco
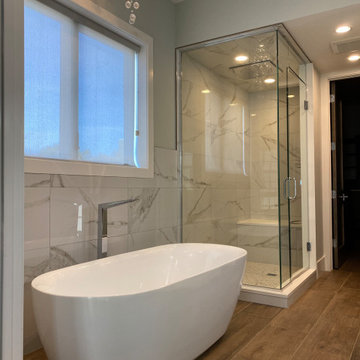
Immagine di una stanza da bagno padronale minimalista di medie dimensioni con ante marroni, vasca freestanding, doccia alcova, pareti grigie, pavimento in legno massello medio, lavabo da incasso, top in granito, pavimento marrone, porta doccia a battente, top bianco, due lavabi e mobile bagno incassato
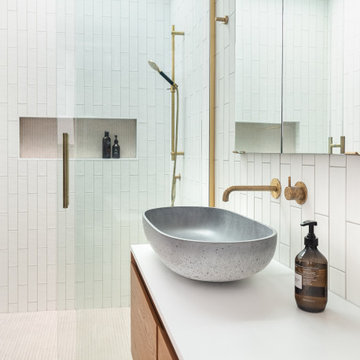
Foto di una stanza da bagno minimal con ante lisce, ante in legno scuro, doccia alcova, piastrelle bianche, pavimento in legno massello medio, lavabo a bacinella, pavimento marrone, doccia aperta, top bianco, nicchia, un lavabo e mobile bagno sospeso
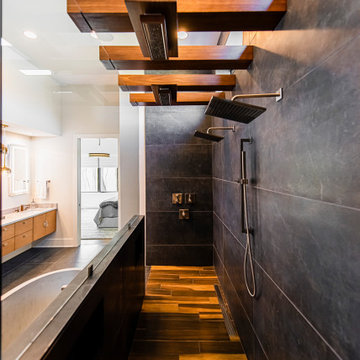
The new construction luxury home was designed by our Carmel design-build studio with the concept of 'hygge' in mind – crafting a soothing environment that exudes warmth, contentment, and coziness without being overly ornate or cluttered. Inspired by Scandinavian style, the design incorporates clean lines and minimal decoration, set against soaring ceilings and walls of windows. These features are all enhanced by warm finishes, tactile textures, statement light fixtures, and carefully selected art pieces.
In the living room, a bold statement wall was incorporated, making use of the 4-sided, 2-story fireplace chase, which was enveloped in large format marble tile. Each bedroom was crafted to reflect a unique character, featuring elegant wallpapers, decor, and luxurious furnishings. The primary bathroom was characterized by dark enveloping walls and floors, accentuated by teak, and included a walk-through dual shower, overhead rain showers, and a natural stone soaking tub.
An open-concept kitchen was fitted, boasting state-of-the-art features and statement-making lighting. Adding an extra touch of sophistication, a beautiful basement space was conceived, housing an exquisite home bar and a comfortable lounge area.
---Project completed by Wendy Langston's Everything Home interior design firm, which serves Carmel, Zionsville, Fishers, Westfield, Noblesville, and Indianapolis.
For more about Everything Home, see here: https://everythinghomedesigns.com/
To learn more about this project, see here:
https://everythinghomedesigns.com/portfolio/modern-scandinavian-luxury-home-westfield/
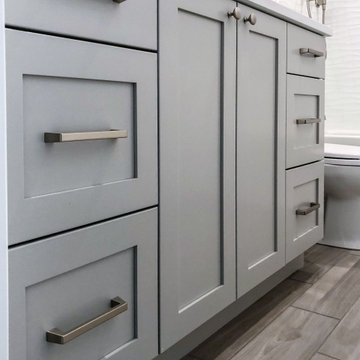
This sleek and neutral style bathroom gives you cleaner showering and tubbing while probing to eliminate that last little space at the back of the tub where mold and mildew can grow. The shower enclosure attaches directly to the tub, so you no longer have a gap between the wall and the tub, where grimy soap scum can build up.
The master bathroom remodels a seamless wall tile matched nicely with dark wood tone cabinets. An undermount sink is combined with an undermount tub, creating continuity in the design of this spa-like retreat, and it is cost-effective too. Overall, the space looks shiny because of chrome hardware fixtures, making the retreat seem endlessly modern.
The guest bathroom uses brushed nickel hardware and fixtures that give the space a subtler-softer look with white wave wall tiles which are elegant and graceful additions that enhance the natural light that differs from the masters' bathroom. And the cabinets in the guest bathroom are clean and simple with shaker finishes-edges.
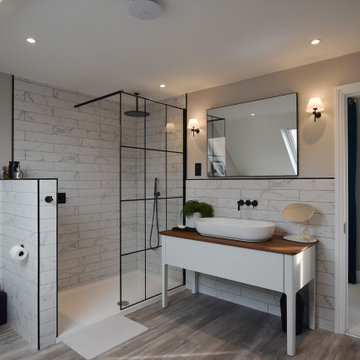
Esempio di una stanza da bagno contemporanea con ante lisce, ante bianche, doccia ad angolo, piastrelle bianche, pareti grigie, pavimento in legno massello medio, lavabo a bacinella, pavimento marrone, doccia aperta, top bianco, un lavabo e mobile bagno freestanding
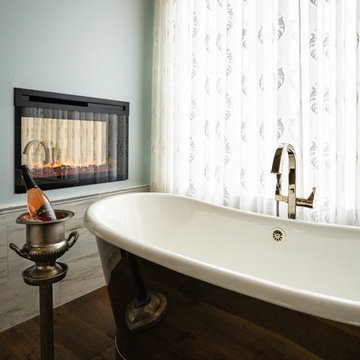
Tina Kuhlmann - Primrose Designs
Location: Rancho Santa Fe, CA, USA
Luxurious French inspired master bedroom nestled in Rancho Santa Fe with intricate details and a soft yet sophisticated palette. Photographed by John Lennon Photography https://www.primrosedi.com
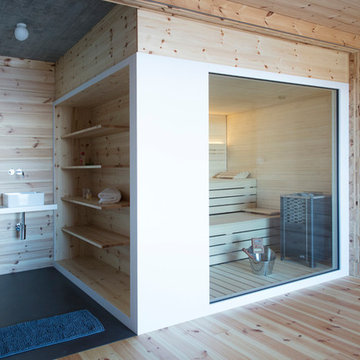
Franck Paubel
Immagine di una sauna rustica con pareti marroni, pavimento in legno massello medio, lavabo a bacinella, pavimento marrone e top bianco
Immagine di una sauna rustica con pareti marroni, pavimento in legno massello medio, lavabo a bacinella, pavimento marrone e top bianco
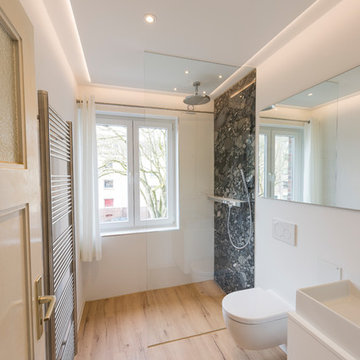
Foto di una stanza da bagno con doccia design di medie dimensioni con ante bianche, doccia a filo pavimento, WC sospeso, pareti bianche, pavimento in legno massello medio, lavabo a bacinella, pavimento marrone, doccia aperta, top bianco, ante lisce, piastrelle nere, piastrelle di ciottoli e top in superficie solida
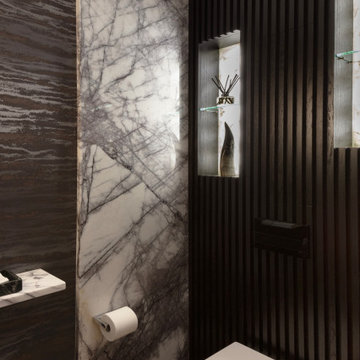
Impactful guest powder room featuring marble wall panels and channeled joinery wall with backlit niches.
Idee per una piccola stanza da bagno contemporanea con ante bianche, WC sospeso, pareti viola, pavimento in legno massello medio, lavabo a bacinella, top in marmo, pavimento marrone, top bianco, un lavabo, mobile bagno sospeso e carta da parati
Idee per una piccola stanza da bagno contemporanea con ante bianche, WC sospeso, pareti viola, pavimento in legno massello medio, lavabo a bacinella, top in marmo, pavimento marrone, top bianco, un lavabo, mobile bagno sospeso e carta da parati
Stanze da Bagno con pavimento in legno massello medio e top bianco - Foto e idee per arredare
5