Stanze da Bagno con pavimento in legno massello medio e pavimento in travertino - Foto e idee per arredare
Filtra anche per:
Budget
Ordina per:Popolari oggi
81 - 100 di 33.670 foto
1 di 3
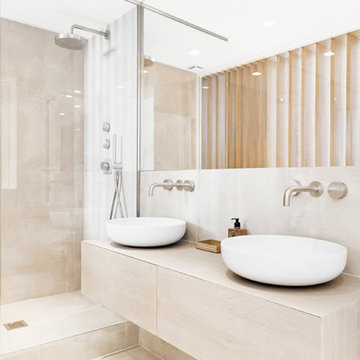
Carl Diner
Immagine di una stanza da bagno padronale minimal di medie dimensioni con doccia a filo pavimento, WC a due pezzi, piastrelle beige, piastrelle bianche, pareti beige, pavimento in travertino, lavabo a bacinella e top piastrellato
Immagine di una stanza da bagno padronale minimal di medie dimensioni con doccia a filo pavimento, WC a due pezzi, piastrelle beige, piastrelle bianche, pareti beige, pavimento in travertino, lavabo a bacinella e top piastrellato

©Finished Basement Company
Esempio di una stanza da bagno con doccia tradizionale di medie dimensioni con consolle stile comò, ante beige, doccia alcova, WC monopezzo, piastrelle bianche, piastrelle diamantate, pareti blu, pavimento in legno massello medio, lavabo sottopiano, top in marmo, pavimento marrone, porta doccia a battente e top multicolore
Esempio di una stanza da bagno con doccia tradizionale di medie dimensioni con consolle stile comò, ante beige, doccia alcova, WC monopezzo, piastrelle bianche, piastrelle diamantate, pareti blu, pavimento in legno massello medio, lavabo sottopiano, top in marmo, pavimento marrone, porta doccia a battente e top multicolore
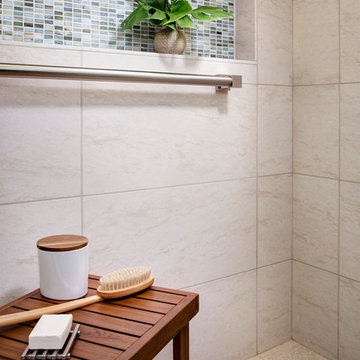
Clever space-saving bathroom design in this Scripps Ranch home brings a small space to life.
Build firm - Cairns Craft Design & Remodel
Ispirazione per una piccola stanza da bagno moderna con ante in stile shaker, ante in legno scuro, doccia a filo pavimento, WC sospeso, piastrelle verdi, piastrelle di vetro, pareti beige, pavimento in travertino, lavabo sottopiano e top in granito
Ispirazione per una piccola stanza da bagno moderna con ante in stile shaker, ante in legno scuro, doccia a filo pavimento, WC sospeso, piastrelle verdi, piastrelle di vetro, pareti beige, pavimento in travertino, lavabo sottopiano e top in granito
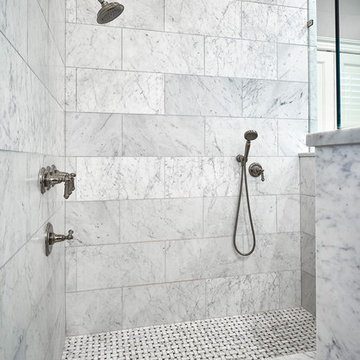
In this beautiful walk-in, zero-entry master bathroom shower, the walls are 12x24 honed White Carrara Marble installed in a traditional subway pattern using larger format tile. The shower floor is a mosaic basket weave using Italian Carrara and the dark tiles are black Absolute Granite to give the pattern a little more detail.
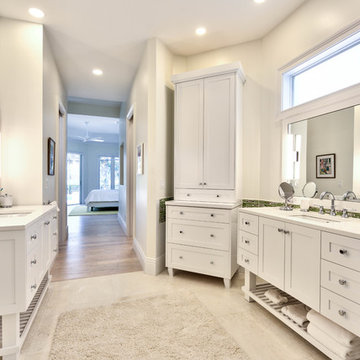
Pete Chappell
Esempio di una grande stanza da bagno padronale classica con ante bianche, top in quarzo composito, ante in stile shaker, vasca freestanding, doccia a filo pavimento, piastrelle multicolore, piastrelle a listelli, pareti grigie, pavimento in travertino, lavabo sottopiano, pavimento beige, doccia aperta e top bianco
Esempio di una grande stanza da bagno padronale classica con ante bianche, top in quarzo composito, ante in stile shaker, vasca freestanding, doccia a filo pavimento, piastrelle multicolore, piastrelle a listelli, pareti grigie, pavimento in travertino, lavabo sottopiano, pavimento beige, doccia aperta e top bianco
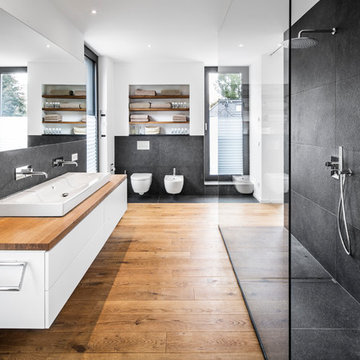
Ispirazione per una grande stanza da bagno contemporanea con ante lisce, ante bianche, doccia aperta, bidè, piastrelle nere, pareti bianche, pavimento in legno massello medio, lavabo rettangolare, top in legno, doccia aperta e top marrone
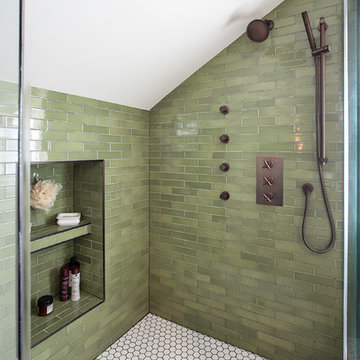
Jill Chatterjee photography
Ispirazione per una stanza da bagno padronale boho chic di medie dimensioni con vasca con piedi a zampa di leone, doccia ad angolo, WC monopezzo, piastrelle verdi, piastrelle in ceramica, pareti grigie, pavimento in legno massello medio, lavabo a bacinella e top in marmo
Ispirazione per una stanza da bagno padronale boho chic di medie dimensioni con vasca con piedi a zampa di leone, doccia ad angolo, WC monopezzo, piastrelle verdi, piastrelle in ceramica, pareti grigie, pavimento in legno massello medio, lavabo a bacinella e top in marmo

Jahanshah Ardalan
Immagine di una parquet e piastrelle stanza da bagno padronale contemporanea di medie dimensioni con ante bianche, vasca freestanding, doccia a filo pavimento, WC sospeso, pareti bianche, lavabo a bacinella, top in legno, nessun'anta, piastrelle bianche, piastrelle in gres porcellanato, pavimento in legno massello medio, pavimento marrone, doccia aperta e top marrone
Immagine di una parquet e piastrelle stanza da bagno padronale contemporanea di medie dimensioni con ante bianche, vasca freestanding, doccia a filo pavimento, WC sospeso, pareti bianche, lavabo a bacinella, top in legno, nessun'anta, piastrelle bianche, piastrelle in gres porcellanato, pavimento in legno massello medio, pavimento marrone, doccia aperta e top marrone
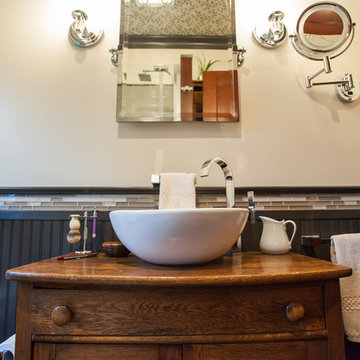
Debbie Schab photography
Idee per una stanza da bagno con doccia country di medie dimensioni con consolle stile comò, ante in legno bruno, vasca/doccia, WC monopezzo, piastrelle grigie, piastrelle a listelli, pareti bianche, lavabo a bacinella, top in legno, porta doccia a battente, top marrone, vasca da incasso, pavimento in legno massello medio e pavimento marrone
Idee per una stanza da bagno con doccia country di medie dimensioni con consolle stile comò, ante in legno bruno, vasca/doccia, WC monopezzo, piastrelle grigie, piastrelle a listelli, pareti bianche, lavabo a bacinella, top in legno, porta doccia a battente, top marrone, vasca da incasso, pavimento in legno massello medio e pavimento marrone
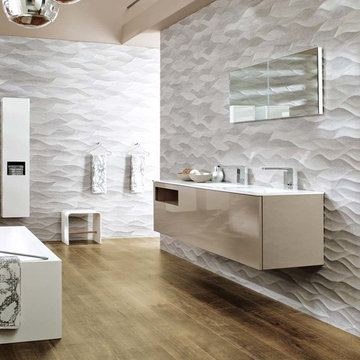
Wall: Ona Natural
Faucet: LOUNGE: Single control lavatory faucet
Find a Porcelanosa location near you: http://www.porcelanosa-usa.com/us-locations/

Foto di una grande stanza da bagno padronale design con vasca freestanding, doccia aperta, doccia doppia, piastrelle grigie, lastra di pietra, pavimento in travertino e pavimento beige
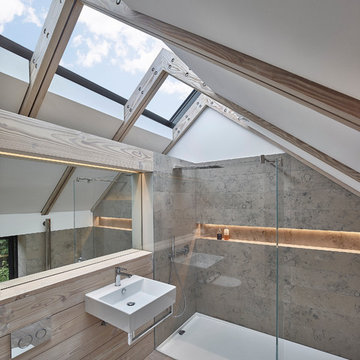
Immagine di una stanza da bagno contemporanea con lavabo sospeso, doccia a filo pavimento, WC sospeso, piastrelle grigie, piastrelle in pietra e pavimento in legno massello medio
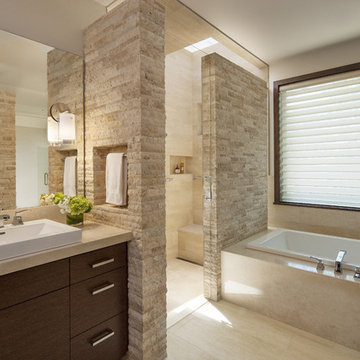
Jim Bartsch
Foto di una stanza da bagno padronale contemporanea con lavabo a bacinella, ante lisce, ante in legno bruno, top in marmo, doccia ad angolo, WC monopezzo, pavimento in travertino e vasca da incasso
Foto di una stanza da bagno padronale contemporanea con lavabo a bacinella, ante lisce, ante in legno bruno, top in marmo, doccia ad angolo, WC monopezzo, pavimento in travertino e vasca da incasso
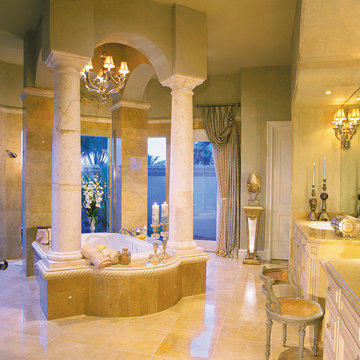
The Sater Design Collection's luxury, European home plan "Trissino" (Plan #6937). saterdesign.com
Foto di una grande stanza da bagno padronale mediterranea con lavabo da incasso, ante con riquadro incassato, ante con finitura invecchiata, top in granito, vasca da incasso, doccia doppia, WC a due pezzi, piastrelle beige, piastrelle in pietra, pareti beige e pavimento in travertino
Foto di una grande stanza da bagno padronale mediterranea con lavabo da incasso, ante con riquadro incassato, ante con finitura invecchiata, top in granito, vasca da incasso, doccia doppia, WC a due pezzi, piastrelle beige, piastrelle in pietra, pareti beige e pavimento in travertino
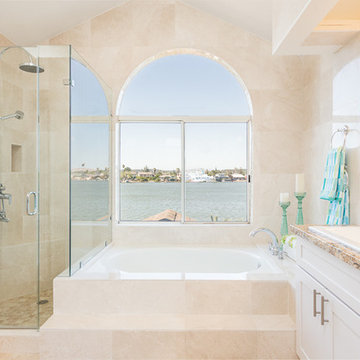
master bath room with white shaker cabinets, golden persia eased edge granite, limestone wall and floor tile, amazing water views
Ispirazione per una stanza da bagno padronale contemporanea di medie dimensioni con lavabo da incasso, ante in stile shaker, ante bianche, top in granito, vasca da incasso, doccia ad angolo, WC a due pezzi, piastrelle beige, piastrelle in ceramica, pareti beige e pavimento in travertino
Ispirazione per una stanza da bagno padronale contemporanea di medie dimensioni con lavabo da incasso, ante in stile shaker, ante bianche, top in granito, vasca da incasso, doccia ad angolo, WC a due pezzi, piastrelle beige, piastrelle in ceramica, pareti beige e pavimento in travertino
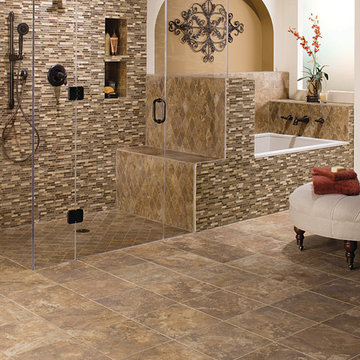
Idee per una grande stanza da bagno padronale mediterranea con vasca da incasso, doccia a filo pavimento, pareti bianche e pavimento in travertino

The goal of this master bath transformation was to stay within existing footprint and improve the look, storage and functionality of the master bath. Right Wall: Along the right wall, designers gain footage and enlarge both the shower and water closet by replacing the existing tub and outdated surround with a freestanding Roman soaking tub. They use glass shower walls so natural light can illuminate the formerly dark, enclosed corner shower. From the footage gained from the tub area, designers add a toiletry closet in the water closet. They integrate the room's trim and window's valance to conceal a dropdown privacy shade over the leaded glass window behind the tub. Left Wall: A sink area originally located along the back wall is reconfigured into a symmetrical double-sink vanity along the left wall. Both sink mirrors are flanked by shelves of storage hidden behind tall, slender doors that are configured in the vanity to mimic columns. Back Wall: The back wall unit is built for storage and display, plus it houses a television that intentionally blends into the deep coloration of the millwork. The positioning of the television allows it to be watched from multiple vantage points – even from the shower. An under counter refrigerator is located in the lower left portion of unit.
Anthony Bonisolli Photography

This project required the renovation of the Master Bedroom area of a Westchester County country house. Previously other areas of the house had been renovated by our client but she had saved the best for last. We reimagined and delineated five separate areas for the Master Suite from what before had been a more open floor plan: an Entry Hall; Master Closet; Master Bath; Study and Master Bedroom. We clarified the flow between these rooms and unified them with the rest of the house by using common details such as rift white oak floors; blackened Emtek hardware; and french doors to let light bleed through all of the spaces. We selected a vein cut travertine for the Master Bathroom floor that looked a lot like the rift white oak flooring elsewhere in the space so this carried the motif of the floor material into the Master Bathroom as well. Our client took the lead on selection of all the furniture, bath fixtures and lighting so we owe her no small praise for not only carrying the design through to the smallest details but coordinating the work of the contractors as well.
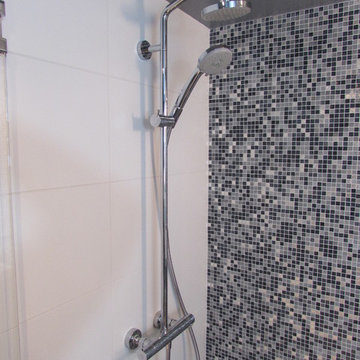
Part of the upgrade was a new shower head. We went with a dual one to keep it luxurious and functional.
Ispirazione per una piccola stanza da bagno padronale minimal con top piastrellato, doccia ad angolo, WC monopezzo, piastrelle blu, piastrelle in ceramica, pareti bianche, pavimento in legno massello medio, ante lisce e lavabo integrato
Ispirazione per una piccola stanza da bagno padronale minimal con top piastrellato, doccia ad angolo, WC monopezzo, piastrelle blu, piastrelle in ceramica, pareti bianche, pavimento in legno massello medio, ante lisce e lavabo integrato

An important part of this bathroom design was to have a stylish and compact vanity. With cut back the size and mounted in the wall to conserve space.
Stanze da Bagno con pavimento in legno massello medio e pavimento in travertino - Foto e idee per arredare
5