Stanze da Bagno con pavimento in legno massello medio e mobile bagno incassato - Foto e idee per arredare
Filtra anche per:
Budget
Ordina per:Popolari oggi
41 - 60 di 1.061 foto
1 di 3
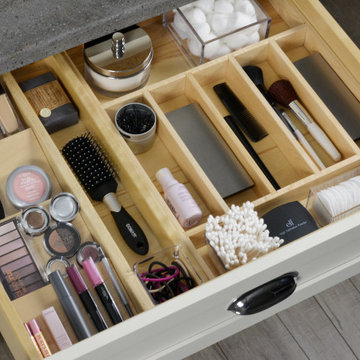
Our Cutlery Divider Tray doesn’t have to be just for silverware! Our drawer storage solutions can be creatively used for multiple applications throughout the home including home offices, craft rooms, bathrooms, laundry rooms, entertainment centers, etc.
Request a FREE Dura Supreme Brochure Packet:
https://www.durasupreme.com/request-brochures/
Find a Dura Supreme Showroom near you today:
https://www.durasupreme.com/find-a-showroom/
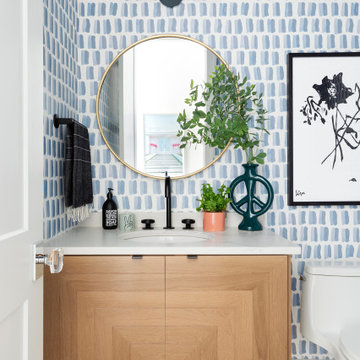
Idee per una stanza da bagno di medie dimensioni con ante lisce, ante marroni, pareti blu, pavimento in legno massello medio, lavabo sottopiano, top in quarzo composito, pavimento marrone, top bianco, un lavabo e mobile bagno incassato

Dividing the walk-in shower and seamlessly connecting the closet and bathroom, these beams create a striking visual impact
Foto di una grande stanza da bagno padronale tradizionale con ante con bugna sagomata, ante in legno bruno, doccia aperta, piastrelle beige, pareti beige, pavimento in legno massello medio, lavabo sottopiano, top in quarzo composito, doccia aperta, top beige, panca da doccia, due lavabi, mobile bagno incassato, travi a vista e pareti in mattoni
Foto di una grande stanza da bagno padronale tradizionale con ante con bugna sagomata, ante in legno bruno, doccia aperta, piastrelle beige, pareti beige, pavimento in legno massello medio, lavabo sottopiano, top in quarzo composito, doccia aperta, top beige, panca da doccia, due lavabi, mobile bagno incassato, travi a vista e pareti in mattoni
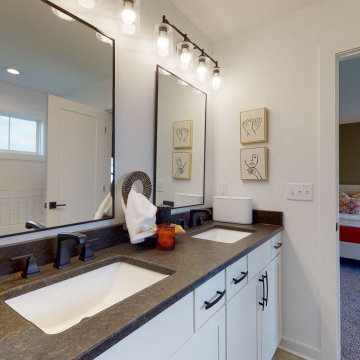
Ispirazione per una grande stanza da bagno padronale country con ante con riquadro incassato, ante bianche, vasca ad alcova, doccia alcova, WC monopezzo, piastrelle bianche, piastrelle diamantate, pareti bianche, pavimento in legno massello medio, lavabo integrato, top in granito, pavimento marrone, porta doccia a battente, top nero, toilette, due lavabi e mobile bagno incassato
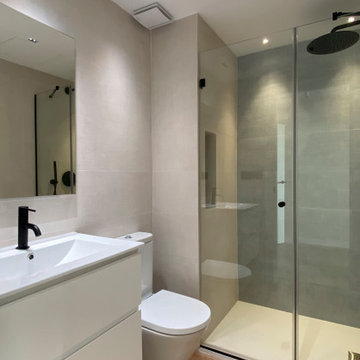
Ispirazione per una stanza da bagno padronale design di medie dimensioni con ante bianche, doccia a filo pavimento, WC monopezzo, piastrelle beige, pareti beige, pavimento in legno massello medio, lavabo integrato, porta doccia scorrevole, top bianco, toilette, un lavabo e mobile bagno incassato
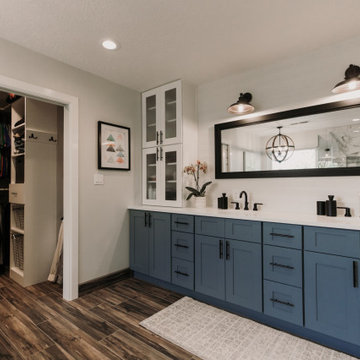
Create a master bathroom spa.
Esempio di una grande stanza da bagno padronale tradizionale con ante in stile shaker, ante blu, pareti bianche, pavimento in legno massello medio, lavabo sottopiano, pavimento marrone, top bianco, due lavabi, mobile bagno incassato, vasca freestanding, doccia ad angolo, WC monopezzo, piastrelle multicolore e porta doccia a battente
Esempio di una grande stanza da bagno padronale tradizionale con ante in stile shaker, ante blu, pareti bianche, pavimento in legno massello medio, lavabo sottopiano, pavimento marrone, top bianco, due lavabi, mobile bagno incassato, vasca freestanding, doccia ad angolo, WC monopezzo, piastrelle multicolore e porta doccia a battente

Création d'une salle d'eau avec sanitaire dans une mezzanine.
Ispirazione per una stanza da bagno con doccia design con ante in legno scuro, doccia a filo pavimento, WC sospeso, piastrelle bianche, piastrelle a mosaico, pareti bianche, pavimento in legno massello medio, lavabo a consolle, pavimento marrone, un lavabo, mobile bagno incassato e soffitto in legno
Ispirazione per una stanza da bagno con doccia design con ante in legno scuro, doccia a filo pavimento, WC sospeso, piastrelle bianche, piastrelle a mosaico, pareti bianche, pavimento in legno massello medio, lavabo a consolle, pavimento marrone, un lavabo, mobile bagno incassato e soffitto in legno

Düsseldorf, Badgestaltung im Dachgeschoss.
Immagine di una piccola stanza da bagno padronale minimal con ante a filo, ante marroni, doccia a filo pavimento, WC sospeso, piastrelle verdi, piastrelle di vetro, pareti verdi, pavimento in legno massello medio, lavabo da incasso, top in superficie solida, pavimento marrone, doccia aperta, top marrone, toilette, un lavabo, mobile bagno incassato, travi a vista e carta da parati
Immagine di una piccola stanza da bagno padronale minimal con ante a filo, ante marroni, doccia a filo pavimento, WC sospeso, piastrelle verdi, piastrelle di vetro, pareti verdi, pavimento in legno massello medio, lavabo da incasso, top in superficie solida, pavimento marrone, doccia aperta, top marrone, toilette, un lavabo, mobile bagno incassato, travi a vista e carta da parati
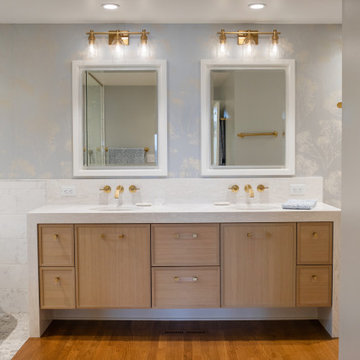
The bathroom showcases wall-mounted faucets with vibrant, brushed, modern brass fixtures and Rift White Oak cabinetry in a Nude Creme finish.
Immagine di una stanza da bagno padronale design di medie dimensioni con ante in stile shaker, ante in legno scuro, vasca freestanding, doccia a filo pavimento, WC a due pezzi, piastrelle bianche, piastrelle in gres porcellanato, pareti multicolore, pavimento in legno massello medio, lavabo sottopiano, top in quarzo composito, pavimento marrone, doccia aperta, top beige, nicchia, due lavabi, mobile bagno incassato e carta da parati
Immagine di una stanza da bagno padronale design di medie dimensioni con ante in stile shaker, ante in legno scuro, vasca freestanding, doccia a filo pavimento, WC a due pezzi, piastrelle bianche, piastrelle in gres porcellanato, pareti multicolore, pavimento in legno massello medio, lavabo sottopiano, top in quarzo composito, pavimento marrone, doccia aperta, top beige, nicchia, due lavabi, mobile bagno incassato e carta da parati
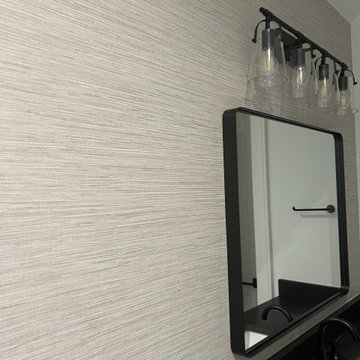
The upstairs guest bathroom had an accent wall covered in Thibaut wallpaper for a textured look.
Immagine di una stanza da bagno per bambini tradizionale con ante nere, WC monopezzo, pavimento in legno massello medio, pavimento marrone, porta doccia a battente, top nero, un lavabo, mobile bagno incassato e carta da parati
Immagine di una stanza da bagno per bambini tradizionale con ante nere, WC monopezzo, pavimento in legno massello medio, pavimento marrone, porta doccia a battente, top nero, un lavabo, mobile bagno incassato e carta da parati

This primary bath has a custom built-in freestanding tub
Esempio di una piccola stanza da bagno padronale mediterranea con ante in legno chiaro, vasca sottopiano, doccia aperta, bidè, piastrelle bianche, piastrelle in ceramica, pareti bianche, pavimento in legno massello medio, pavimento grigio, porta doccia a battente, panca da doccia, mobile bagno incassato e travi a vista
Esempio di una piccola stanza da bagno padronale mediterranea con ante in legno chiaro, vasca sottopiano, doccia aperta, bidè, piastrelle bianche, piastrelle in ceramica, pareti bianche, pavimento in legno massello medio, pavimento grigio, porta doccia a battente, panca da doccia, mobile bagno incassato e travi a vista
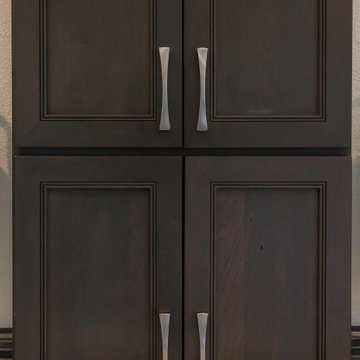
This dream bathroom is sure to tickle everyone's fancy, from the sleek soaking tub to the oversized shower with built-in seat, to the overabundance of storage, everywhere you look is luxury.

This 1964 Preston Hollow home was in the perfect location and had great bones but was not perfect for this family that likes to entertain. They wanted to open up their kitchen up to the den and entry as much as possible, as it was small and completely closed off. They needed significant wine storage and they did want a bar area but not where it was currently located. They also needed a place to stage food and drinks outside of the kitchen. There was a formal living room that was not necessary and a formal dining room that they could take or leave. Those spaces were opened up, the previous formal dining became their new home office, which was previously in the master suite. The master suite was completely reconfigured, removing the old office, and giving them a larger closet and beautiful master bathroom. The game room, which was converted from the garage years ago, was updated, as well as the bathroom, that used to be the pool bath. The closet space in that room was redesigned, adding new built-ins, and giving us more space for a larger laundry room and an additional mudroom that is now accessible from both the game room and the kitchen! They desperately needed a pool bath that was easily accessible from the backyard, without having to walk through the game room, which they had to previously use. We reconfigured their living room, adding a full bathroom that is now accessible from the backyard, fixing that problem. We did a complete overhaul to their downstairs, giving them the house they had dreamt of!
As far as the exterior is concerned, they wanted better curb appeal and a more inviting front entry. We changed the front door, and the walkway to the house that was previously slippery when wet and gave them a more open, yet sophisticated entry when you walk in. We created an outdoor space in their backyard that they will never want to leave! The back porch was extended, built a full masonry fireplace that is surrounded by a wonderful seating area, including a double hanging porch swing. The outdoor kitchen has everything they need, including tons of countertop space for entertaining, and they still have space for a large outdoor dining table. The wood-paneled ceiling and the mix-matched pavers add a great and unique design element to this beautiful outdoor living space. Scapes Incorporated did a fabulous job with their backyard landscaping, making it a perfect daily escape. They even decided to add turf to their entire backyard, keeping minimal maintenance for this busy family. The functionality this family now has in their home gives the true meaning to Living Better Starts Here™.
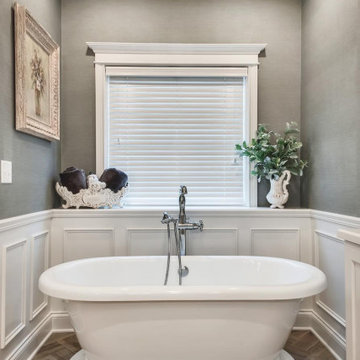
A vintage inspired master bathroom with a free standing tub, alcove shower, double sink vanity, and old world fixtures.
Immagine di una grande stanza da bagno padronale classica con ante con riquadro incassato, ante bianche, vasca freestanding, doccia alcova, piastrelle bianche, piastrelle in ceramica, pareti grigie, pavimento in legno massello medio, top in quarzo composito, pavimento marrone, porta doccia a battente, top bianco, due lavabi, mobile bagno incassato e boiserie
Immagine di una grande stanza da bagno padronale classica con ante con riquadro incassato, ante bianche, vasca freestanding, doccia alcova, piastrelle bianche, piastrelle in ceramica, pareti grigie, pavimento in legno massello medio, top in quarzo composito, pavimento marrone, porta doccia a battente, top bianco, due lavabi, mobile bagno incassato e boiserie
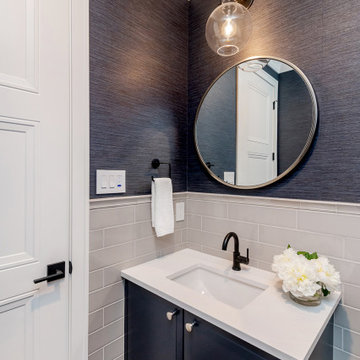
Idee per una piccola stanza da bagno con doccia classica con ante con riquadro incassato, ante in legno bruno, piastrelle grigie, piastrelle in ceramica, pavimento in legno massello medio, lavabo sottopiano, top in granito, top bianco, un lavabo, mobile bagno incassato e carta da parati

French White Oak 9" Select grade flooring leading to this master bathroom
Ispirazione per un'ampia stanza da bagno padronale minimalista con ante lisce, ante bianche, vasca con piedi a zampa di leone, doccia doppia, piastrelle beige, pareti bianche, pavimento in legno massello medio, top in marmo, pavimento marrone, porta doccia scorrevole, top beige, panca da doccia, due lavabi e mobile bagno incassato
Ispirazione per un'ampia stanza da bagno padronale minimalista con ante lisce, ante bianche, vasca con piedi a zampa di leone, doccia doppia, piastrelle beige, pareti bianche, pavimento in legno massello medio, top in marmo, pavimento marrone, porta doccia scorrevole, top beige, panca da doccia, due lavabi e mobile bagno incassato
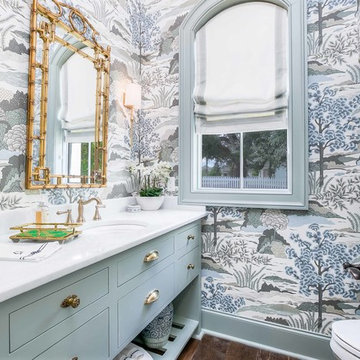
Powder Room - Settlement at Willow Grove - Baton Rouge Custom Home
Golden Fine Homes - Custom Home Building & Remodeling on the Louisiana Northshore.
⚜️⚜️⚜️⚜️⚜️⚜️⚜️⚜️⚜️⚜️⚜️⚜️⚜️
The latest custom home from Golden Fine Homes is a stunning Louisiana French Transitional style home.
⚜️⚜️⚜️⚜️⚜️⚜️⚜️⚜️⚜️⚜️⚜️⚜️⚜️
If you are looking for a luxury home builder or remodeler on the Louisiana Northshore; Mandeville, Covington, Folsom, Madisonville or surrounding areas, contact us today.
Website: https://goldenfinehomes.com
Email: info@goldenfinehomes.com
Phone: 985-282-2570
⚜️⚜️⚜️⚜️⚜️⚜️⚜️⚜️⚜️⚜️⚜️⚜️⚜️
Louisiana custom home builder, Louisiana remodeling, Louisiana remodeling contractor, home builder, remodeling, bathroom remodeling, new home, bathroom renovations, kitchen remodeling, kitchen renovation, custom home builders, home remodeling, house renovation, new home construction, house building, home construction, bathroom remodeler near me, kitchen remodeler near me, kitchen makeovers, new home builders.

Foto di una grande stanza da bagno padronale minimalista con ante in stile shaker, ante in legno bruno, doccia ad angolo, piastrelle multicolore, pareti beige, pavimento in legno massello medio, lavabo sottopiano, pavimento marrone, doccia aperta, top beige, lavanderia, due lavabi e mobile bagno incassato
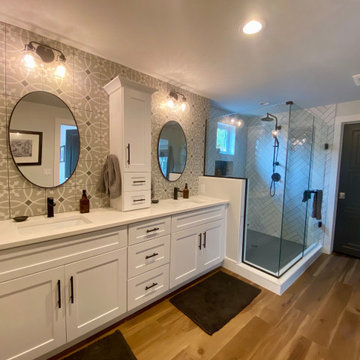
Master bathroom with large walk in shower, his and hers sinks, his and her walk-in closet, and private toilet.
Esempio di una grande stanza da bagno padronale classica con ante bianche, doccia ad angolo, WC a due pezzi, piastrelle bianche, piastrelle in ceramica, pareti bianche, pavimento in legno massello medio, lavabo da incasso, top in granito, pavimento marrone, porta doccia a battente, top bianco, nicchia, due lavabi e mobile bagno incassato
Esempio di una grande stanza da bagno padronale classica con ante bianche, doccia ad angolo, WC a due pezzi, piastrelle bianche, piastrelle in ceramica, pareti bianche, pavimento in legno massello medio, lavabo da incasso, top in granito, pavimento marrone, porta doccia a battente, top bianco, nicchia, due lavabi e mobile bagno incassato
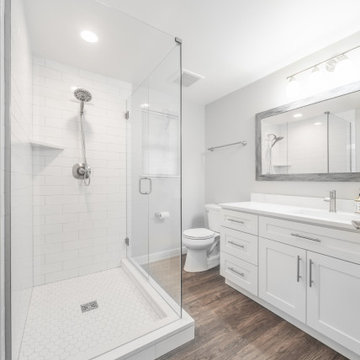
Immagine di una stanza da bagno con doccia di medie dimensioni con ante in stile shaker, ante bianche, doccia ad angolo, WC a due pezzi, piastrelle bianche, pareti beige, pavimento in legno massello medio, lavabo sottopiano, top in quarzo composito, pavimento marrone, porta doccia a battente, top bianco, un lavabo e mobile bagno incassato
Stanze da Bagno con pavimento in legno massello medio e mobile bagno incassato - Foto e idee per arredare
3