Stanze da Bagno con pavimento in legno massello medio e doccia con tenda - Foto e idee per arredare
Filtra anche per:
Budget
Ordina per:Popolari oggi
101 - 120 di 471 foto
1 di 3
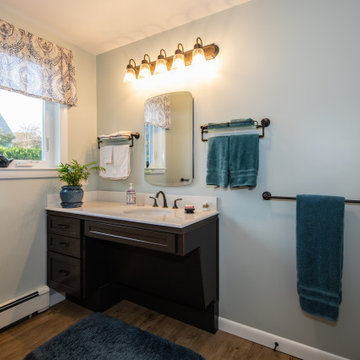
Foto di una stanza da bagno padronale moderna di medie dimensioni con ante con riquadro incassato, ante in legno bruno, pareti verdi, pavimento in legno massello medio, lavabo sottopiano, top in granito, pavimento beige, doccia con tenda, top bianco, panca da doccia, un lavabo e mobile bagno incassato
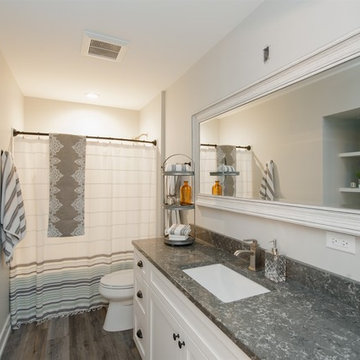
Foto di una stanza da bagno minimal di medie dimensioni con ante in stile shaker, ante bianche, vasca ad alcova, doccia alcova, WC monopezzo, piastrelle grigie, piastrelle in ceramica, pareti grigie, pavimento in legno massello medio, lavabo sottopiano, top in granito, pavimento grigio, doccia con tenda e top grigio
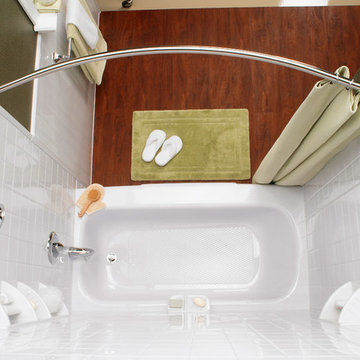
Ispirazione per una stanza da bagno con doccia chic di medie dimensioni con vasca/doccia, vasca ad alcova, piastrelle bianche, pareti verdi, pavimento in legno massello medio, pavimento beige, piastrelle in ceramica e doccia con tenda
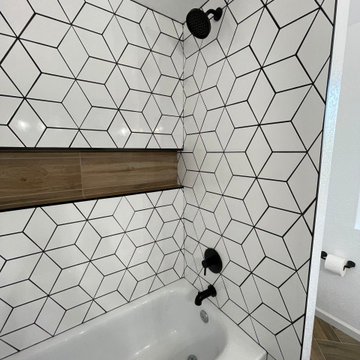
Idee per una stanza da bagno design di medie dimensioni con ante in stile shaker, ante bianche, vasca ad alcova, vasca/doccia, WC a due pezzi, piastrelle bianche, piastrelle in gres porcellanato, pareti bianche, pavimento in legno massello medio, lavabo sottopiano, top in quarzo composito, pavimento marrone, doccia con tenda, top bianco, due lavabi e mobile bagno freestanding
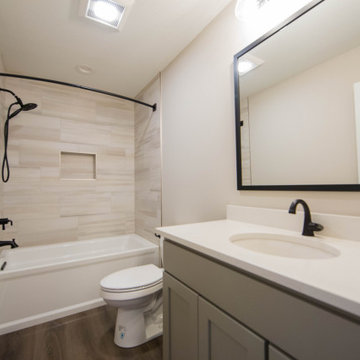
The second floor provides a large second guest bath.
Immagine di una grande stanza da bagno con doccia chic con ante con riquadro incassato, ante grigie, vasca da incasso, vasca/doccia, WC a due pezzi, pareti beige, pavimento in legno massello medio, lavabo sottopiano, top in granito, pavimento marrone, doccia con tenda, top bianco, un lavabo e mobile bagno incassato
Immagine di una grande stanza da bagno con doccia chic con ante con riquadro incassato, ante grigie, vasca da incasso, vasca/doccia, WC a due pezzi, pareti beige, pavimento in legno massello medio, lavabo sottopiano, top in granito, pavimento marrone, doccia con tenda, top bianco, un lavabo e mobile bagno incassato
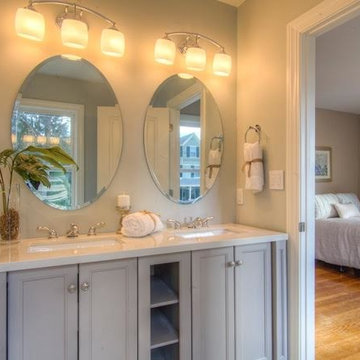
Foto di una stanza da bagno con doccia tradizionale di medie dimensioni con ante con riquadro incassato, ante grigie, piastrelle bianche, piastrelle diamantate, top in quarzo composito, top bianco, doccia alcova, pareti grigie, pavimento in legno massello medio, lavabo sottopiano, pavimento marrone e doccia con tenda
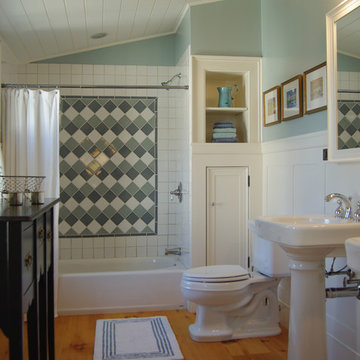
Photo by FSA
Foto di una stanza da bagno classica di medie dimensioni con ante con riquadro incassato, ante bianche, vasca ad alcova, vasca/doccia, WC a due pezzi, piastrelle bianche, piastrelle in ceramica, pareti verdi, pavimento in legno massello medio, lavabo a colonna, pavimento marrone e doccia con tenda
Foto di una stanza da bagno classica di medie dimensioni con ante con riquadro incassato, ante bianche, vasca ad alcova, vasca/doccia, WC a due pezzi, piastrelle bianche, piastrelle in ceramica, pareti verdi, pavimento in legno massello medio, lavabo a colonna, pavimento marrone e doccia con tenda
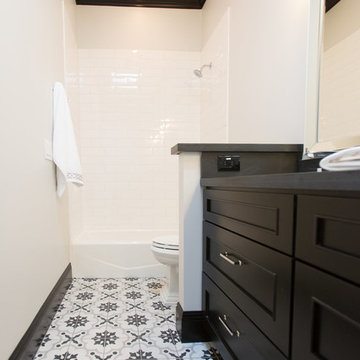
Lovely transitional style custom home in Scottsdale, Arizona. The high ceilings, skylights, white cabinetry, and medium wood tones create a light and airy feeling throughout the home. The aesthetic gives a nod to contemporary design and has a sophisticated feel but is also very inviting and warm. In part this was achieved by the incorporation of varied colors, styles, and finishes on the fixtures, tiles, and accessories. The look was further enhanced by the juxtapositional use of black and white to create visual interest and make it fun. Thoughtfully designed and built for real living and indoor/ outdoor entertainment.
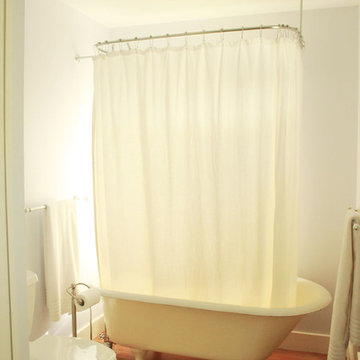
Esempio di una stanza da bagno padronale classica di medie dimensioni con vasca con piedi a zampa di leone, vasca/doccia, WC a due pezzi, pareti grigie, pavimento in legno massello medio, pavimento marrone, doccia con tenda, ante con bugna sagomata, ante in legno bruno, top in pietra calcarea, top beige e lavabo a bacinella
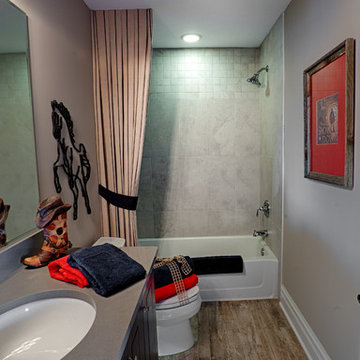
Rustic cowboy themed bathroom with wood-look tile floors.
Immagine di una stanza da bagno per bambini rustica di medie dimensioni con ante con riquadro incassato, ante in legno bruno, vasca ad alcova, vasca/doccia, WC a due pezzi, piastrelle beige, piastrelle in ceramica, pareti beige, pavimento in legno massello medio, lavabo sottopiano, top in quarzite, pavimento marrone e doccia con tenda
Immagine di una stanza da bagno per bambini rustica di medie dimensioni con ante con riquadro incassato, ante in legno bruno, vasca ad alcova, vasca/doccia, WC a due pezzi, piastrelle beige, piastrelle in ceramica, pareti beige, pavimento in legno massello medio, lavabo sottopiano, top in quarzite, pavimento marrone e doccia con tenda
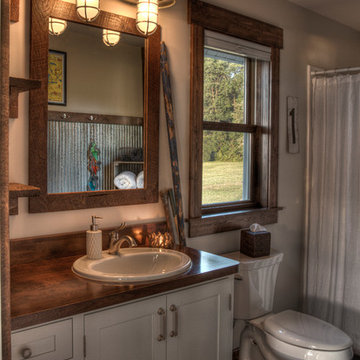
Ispirazione per una stanza da bagno con doccia chic di medie dimensioni con ante a filo, ante grigie, doccia alcova, WC a due pezzi, pareti grigie, pavimento in legno massello medio, lavabo da incasso, top in legno, pavimento marrone e doccia con tenda
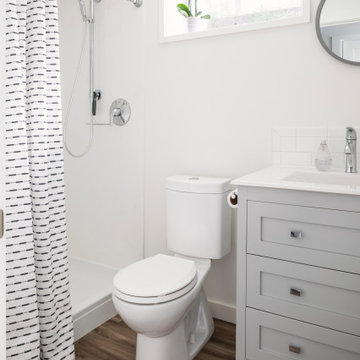
© Cindy Apple Photography
Foto di una piccola stanza da bagno con doccia design con ante in stile shaker, ante grigie, doccia alcova, WC a due pezzi, pareti bianche, pavimento in legno massello medio, lavabo integrato, top in quarzo composito, doccia con tenda e top bianco
Foto di una piccola stanza da bagno con doccia design con ante in stile shaker, ante grigie, doccia alcova, WC a due pezzi, pareti bianche, pavimento in legno massello medio, lavabo integrato, top in quarzo composito, doccia con tenda e top bianco
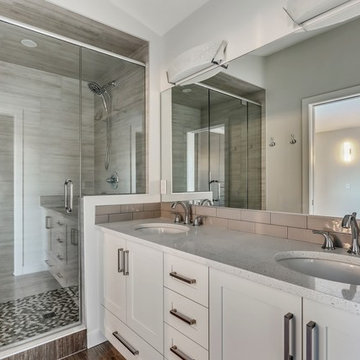
Before this whole home renovation, the kitchen and other rooms were fairly dated. The house felt cramped and dark. We remodeled almost every room in their space including the kitchen and three bathrooms to create a roomy and luxurious update to the client’s home. There is new hardwood, tile and carpet all through the home. In the kitchen, a large island with cabinets, a dishwasher, sink, and vintage granite top was added. There is a 36” Jenn-Air Induction Cooktop set into the countertop. A modern range framed by bricklay tiles completes this look. The living room was updated by adding a new fireplace, glass railing and open shelving. Upstairs, the master bedroom has custom built closet shelving. The en-suite has a stunning walk in shower with floor to ceiling tile and a built-in bench. This open space along with the newly installed windows, and LED pot lights throughout creates a brighter, more modern look.
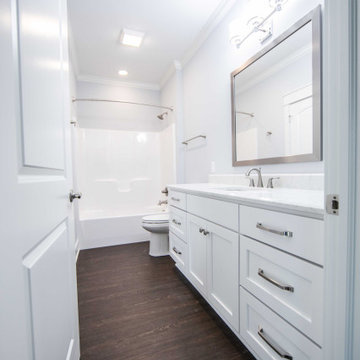
A full view of the guest bath.
Foto di una stanza da bagno classica di medie dimensioni con ante con riquadro incassato, ante bianche, vasca ad alcova, vasca/doccia, WC a due pezzi, pareti grigie, pavimento in legno massello medio, lavabo sottopiano, top in marmo, pavimento marrone, doccia con tenda, top bianco, un lavabo e mobile bagno freestanding
Foto di una stanza da bagno classica di medie dimensioni con ante con riquadro incassato, ante bianche, vasca ad alcova, vasca/doccia, WC a due pezzi, pareti grigie, pavimento in legno massello medio, lavabo sottopiano, top in marmo, pavimento marrone, doccia con tenda, top bianco, un lavabo e mobile bagno freestanding
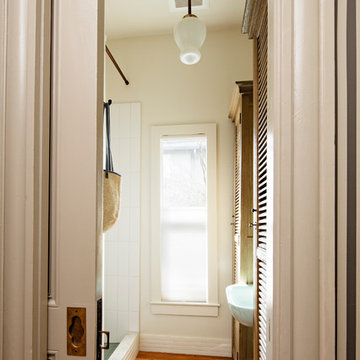
The old slate floors and shower surrounds were removed and salvaged fir floorboards were put in place. The shower was tiled using white rectangular tile positioned vertically to emphasize the tall space. Also, cabinets from Restoration Hardware were used, again to maximize space. The cap on the shower curb was salvaged white jasper stone. The baseboard was seconds tile from Pratt and Lambert's warehouse. A simple accordian top-down bottom-up shade was used on the tall existing window.
photo by Lincoln Barbour
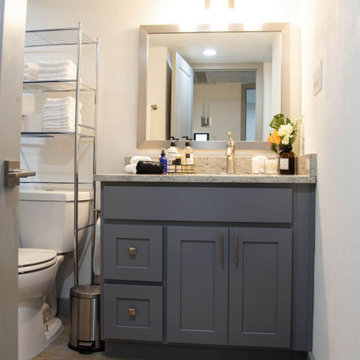
Compact bathroom with all of the necessities!
Foto di una piccola stanza da bagno padronale minimal con ante lisce, ante grigie, vasca da incasso, vasca/doccia, WC monopezzo, piastrelle bianche, piastrelle in ceramica, pareti bianche, pavimento in legno massello medio, top in granito, pavimento marrone, doccia con tenda, top beige, panca da doccia, un lavabo e mobile bagno incassato
Foto di una piccola stanza da bagno padronale minimal con ante lisce, ante grigie, vasca da incasso, vasca/doccia, WC monopezzo, piastrelle bianche, piastrelle in ceramica, pareti bianche, pavimento in legno massello medio, top in granito, pavimento marrone, doccia con tenda, top beige, panca da doccia, un lavabo e mobile bagno incassato
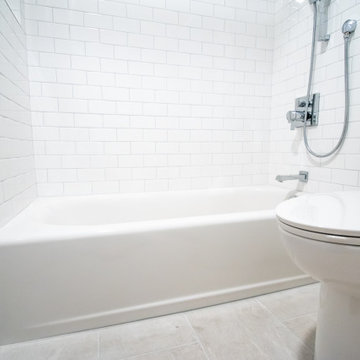
This condo was stuck in the 70s: dingy brown cabinets, worn out fixtures, and ready for a complete overhaul. What started as a bathroom update turned into a complete remodel of the condo. The kitchen became our main target, and as we brought it out of the 70s, the rest came with it.
Our client wanted a home closer to their grandchildren, but to be comfortable and functional, it needed an update. Once we begin on a design plan for one space, the vision can spread across to the other rooms, up the walls, and down to the floors. Beginning with the bathroom, our client opted for a clean and elegant look: white quartz, subway tile, and floating shelves, all of which was easy to translate into the kitchen.
The shower and tub were replaced and tiled with a perfectly sized niche for soap and shampoo, and a slide bar hand shower from Delta for an easy shower experience. Perfect for bath time with the grandkids! And to maximize storage, we installed floating shelves to hide away those extra bath toys! In a condo where the kitchen is only a few steps from the master bath, it's helpful to stay consistent, so we used the same quartz countertops, tiles, and colors for a consistent look that's easy on the eyes.
The kitchen received a total overhaul. New appliances, way more storage with tall corner cabinets, and lighting that makes the space feel bright and inviting. But the work did not stop there! Our team repaired and painted sheetrock throughout the entire condo, and also replaced the doors and window frames. So when we're asked, "Do you do kitchens?" the answer is, "We do it all!"
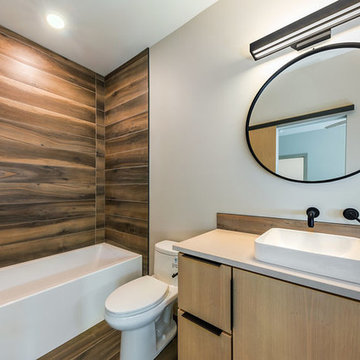
Krumvieda Construction
Esempio di una grande stanza da bagno padronale minimal con ante lisce, ante in legno scuro, piastrelle bianche, pareti bianche, lavabo sottopiano, top in legno, vasca da incasso, vasca/doccia, WC monopezzo, pavimento in legno massello medio, pavimento marrone e doccia con tenda
Esempio di una grande stanza da bagno padronale minimal con ante lisce, ante in legno scuro, piastrelle bianche, pareti bianche, lavabo sottopiano, top in legno, vasca da incasso, vasca/doccia, WC monopezzo, pavimento in legno massello medio, pavimento marrone e doccia con tenda
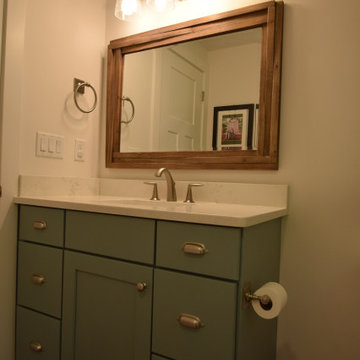
Immagine di una stanza da bagno tradizionale di medie dimensioni con ante in stile shaker, ante blu, vasca ad alcova, doccia alcova, WC monopezzo, piastrelle bianche, piastrelle diamantate, pareti bianche, pavimento in legno massello medio, lavabo sottopiano, top in quarzo composito, doccia con tenda, top bianco, nicchia, un lavabo e mobile bagno incassato
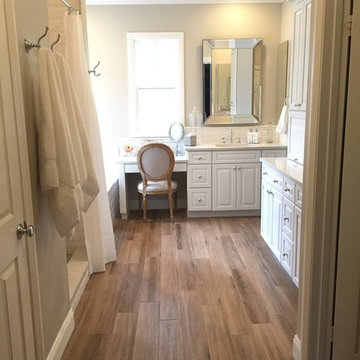
Immagine di una stanza da bagno padronale tradizionale di medie dimensioni con doccia alcova, pareti beige, pavimento in legno massello medio, lavabo sottopiano, pavimento marrone, doccia con tenda, vasca sottopiano, ante con bugna sagomata, ante bianche e top in quarzo composito
Stanze da Bagno con pavimento in legno massello medio e doccia con tenda - Foto e idee per arredare
6