Stanze da Bagno con pavimento in laminato e top in quarzo composito - Foto e idee per arredare
Filtra anche per:
Budget
Ordina per:Popolari oggi
101 - 120 di 978 foto
1 di 3
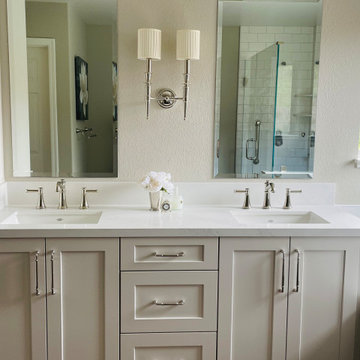
Sophisticated and tranquil master bath suite remodel. Soft greige and whites are soothing and little glints from polished nickel hardware and fixtures add elegance.

The master bath and guest bath were also remodeled in this project. This textured grey subway tile was used in both. The guest bath features a tub-shower combination with a glass side-panel to help give the room a bigger, more open feel than the wall that was originally there. The master shower features sliding glass doors and a fold down seat, as well as trendy black shiplap. All and all, both bathroom remodels added an element of luxury and relaxation to the home.
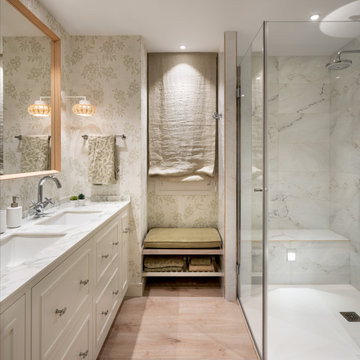
Reforma integral Sube Interiorismo www.subeinteriorismo.com
Biderbost Photo
Ispirazione per una stanza da bagno con doccia classica di medie dimensioni con ante a filo, ante bianche, doccia a filo pavimento, WC sospeso, piastrelle bianche, piastrelle in ceramica, pareti verdi, pavimento in laminato, lavabo sottopiano, top in quarzo composito, pavimento marrone, porta doccia a battente, top bianco, toilette, un lavabo, mobile bagno incassato e carta da parati
Ispirazione per una stanza da bagno con doccia classica di medie dimensioni con ante a filo, ante bianche, doccia a filo pavimento, WC sospeso, piastrelle bianche, piastrelle in ceramica, pareti verdi, pavimento in laminato, lavabo sottopiano, top in quarzo composito, pavimento marrone, porta doccia a battente, top bianco, toilette, un lavabo, mobile bagno incassato e carta da parati
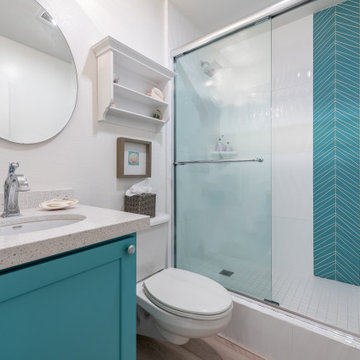
Immagine di una piccola stanza da bagno per bambini stile marino con ante in stile shaker, ante blu, doccia aperta, WC sospeso, pareti bianche, pavimento in laminato, lavabo sottopiano, top in quarzo composito, pavimento beige, porta doccia scorrevole, top bianco, un lavabo e mobile bagno freestanding
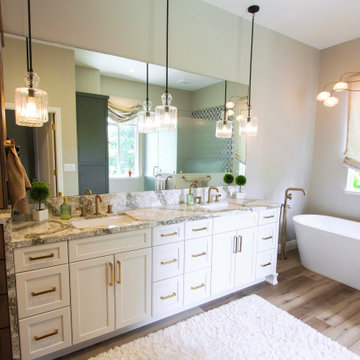
Modern California Farmhouse style primary bathroom. Three different cabinetry materials all brought together seamlessly by the beautiful Cambria Quartz countertops in Beaumont. Waterfall edge detail around the Knotty Alder make-shift medicine cabinet. The shower curbs and wall caps are quartz material from Q-Quartz (MSI) - Carrara Caldia. Luxury Vinyl plank flooring from MSI - Andover Series: Blythe 7x48. Barn door entry into the closet by California Closets. Barn door from Rustica Hardware in Alder with the Dark Walnut Stain, flat black hardware, Valley hand pull, spoked garrick wheel - top mounted. Cabinetry from Dura Supreme in paintable and knotty alder material. Cabinetry door style is a shaker door style with a bead - the cabinetry paint colors are specific to Dura Supreme and they are Dove and Cast Iron. The knotty alder has a stain with a glaze specific to Dura Supreme called Cashew with Coffee Glaze. Pendant lights bring down the look point with a cluster of three over the make-up area and three surrounding the main vanity. Pendants by Kichler in a clear ribbed glass and olde bronze. Light fixture over free-standing tub is from Hubbardton Forge. Interestingly shaped frosted glass with a soft gold finish. Shower decorative tile is Comfort-C in Beige Rug, it is a porcelain tile. Field tile is from Richards & Sterling, it is a textured beige large format tile. The shower floor is finished off with penny rounds in a neutral color. Paint is from Benjamin Moore - the Revere Pewter (HC-172). Cabinetry hardware is from Berenson and Amerock. Knobs from Amerock line (Oberon Knob - in golden champagne and frosted); Pulls are from Berenson's Uptown Appeal collection (Swagger pull in various sizes in the Modern Brushed Gold finish). All plumbing fixtures are from Brizo's Litze collection. Freestanding tub is from Barclay, sinks are from Toto.
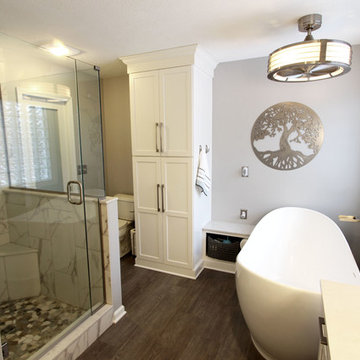
In this master bath we installed Waypoint Livingspaces 410F Maple Linen cabinets. On the countertop is Zodiaq London Sky 2cm quartz with 4” backsplash. In the shower Calacatta Grey Porcelain Tile was installed the shower walls with random broken stone tile for the shower floor in Sterling 13XL. . A Shangra La Pulse unit was installed in the shower with a custom 3/8” clear glass shower door with brushed nickle accents. The bathroom floor is Mohawk vinyl plank Trigado in Greige. 4 wall scones by Kendal Lighting in Satin Nickle beside 2 Murray Feiss Parker Place mirrors. A freestanding Barclay Tanya 71” Freestanding Bath Tub with a tub filler faucet by Barcley in brushed nickle Dolan series. Above the tub is Fanimation bath fan/light Beckwith model in brushed nickle.
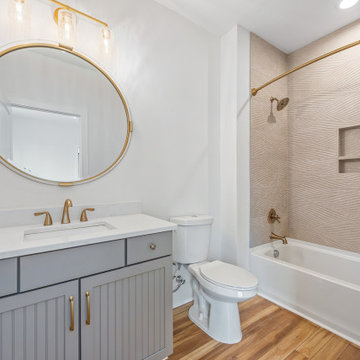
Guest bathroom with Uttermost mirror and champagne bronze bath fixtures.
Idee per una stanza da bagno per bambini stile marino con piastrelle beige, piastrelle in ceramica, pavimento in laminato, lavabo sottopiano, top in quarzo composito, pavimento marrone, doccia con tenda, top bianco, nicchia, un lavabo e mobile bagno incassato
Idee per una stanza da bagno per bambini stile marino con piastrelle beige, piastrelle in ceramica, pavimento in laminato, lavabo sottopiano, top in quarzo composito, pavimento marrone, doccia con tenda, top bianco, nicchia, un lavabo e mobile bagno incassato
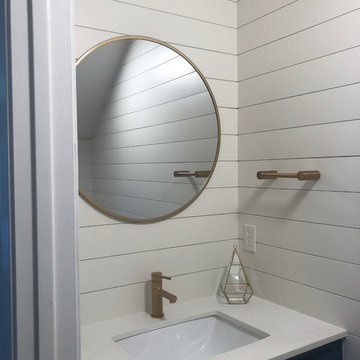
A small DIY project to update our 20-year-old half bath to something more modern and personality-filled.
This was our first foray into a full DIY project, keeping the budget around $1,500 for materials and installation.
We took inspiration from the Ryan Hoyt Designs Darcy Project on Houzz ( https://www.houzz.com/photos/darcy-beach-style-powder-room-phvw-vp~102221003) and modified as needed based on the materials we could find.
Arauco primed shiplap was installed throughout, painted in Sherwin Williams Shoji White to complement the new off-white quartz countertop.
We kept the old vanity base, sanding and painting in Sherwin Williams Naval.
We had to search high and low for a pre-fab piece of white quartz. We found this one at a granite depot, pre-drilled with a single-hole faucet. Though not the wide-spread look we liked in the Darcy project, it was the next best option.
The hardware is from the Moen Align collection in brushed gold. It perfectly plays up the farmhouse meets beach style.
All of this was finished off by an 18" round "bronze" mirror from Target (!).
Overall we love the finished bathroom and can't believe the transformation. From the drap formica countertop with pink tiled floor to this tiny beautiful bathroom oasis.
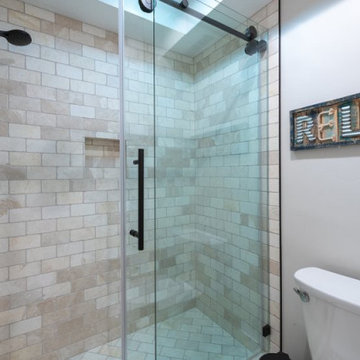
This Park City Ski Loft remodeled for it's Texas owner has a clean modern airy feel, with rustic and industrial elements. Park City is known for utilizing mountain modern and industrial elements in it's design. We wanted to tie those elements in with the owner's farm house Texas roots.
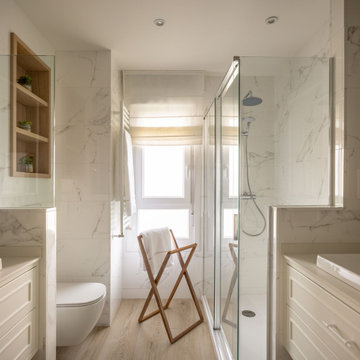
Foto di una stanza da bagno padronale tradizionale di medie dimensioni con ante con bugna sagomata, ante bianche, doccia a filo pavimento, WC sospeso, piastrelle bianche, piastrelle in gres porcellanato, pareti bianche, pavimento in laminato, lavabo a bacinella, top in quarzo composito, pavimento beige, porta doccia scorrevole, top bianco, due lavabi e mobile bagno incassato

Demolition of existing bathroom tub/shower, tile walls and fixtures. Complete replacement of drywall and cement backer board. Removal of existing tile floor and floated with a self leveling compound. Replacement of all existing plumbing and electrical rough-in to make ready for new fixtures. Installation of fiberglass shower pan and installation of new water proof vinyl wall tile in shower. Installation of new waterproof laminate flooring, wall wainscot and door trim. Upgraded vanity and toilet, and all new fixtures (shower faucet, sink faucet, light fixtures, towel hooks, etc)
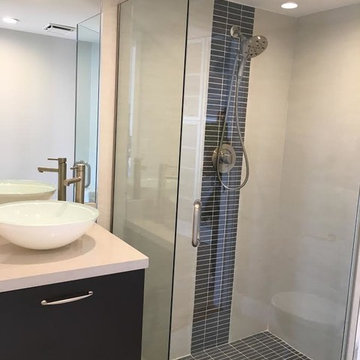
Ispirazione per una stanza da bagno padronale minimal di medie dimensioni con ante lisce, ante in legno bruno, doccia ad angolo, piastrelle beige, pareti bianche, pavimento in laminato, lavabo sottopiano e top in quarzo composito
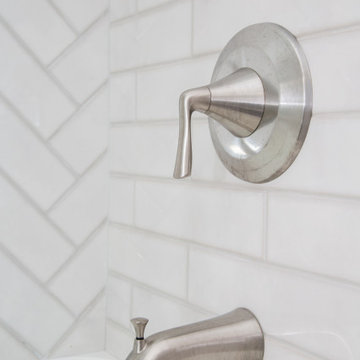
Esempio di una piccola stanza da bagno con doccia tradizionale con ante in stile shaker, ante bianche, vasca da incasso, vasca/doccia, WC monopezzo, piastrelle grigie, piastrelle diamantate, pareti bianche, pavimento in laminato, lavabo sottopiano, top in quarzo composito, pavimento marrone, porta doccia scorrevole, top bianco, un lavabo e mobile bagno incassato
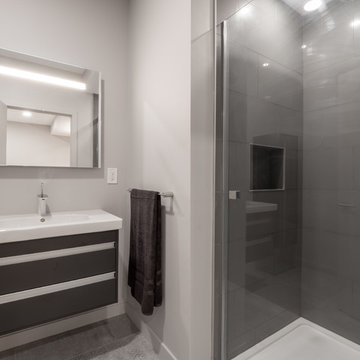
We renovated the master bathroom, the kids' en suite bathroom, and the basement in this modern home in West Chester, PA. The bathrooms as very sleek and modern, with flat panel, high gloss cabinetry, white quartz counters, and gray porcelain tile floors. The basement features a main living area with a play area and a wet bar, an exercise room, a home theatre and a bathroom. These areas, too, are sleek and modern with gray laminate flooring, unique lighting, and a gray and white color palette that ties the area together.
Rudloff Custom Builders has won Best of Houzz for Customer Service in 2014, 2015 2016 and 2017. We also were voted Best of Design in 2016, 2017 and 2018, which only 2% of professionals receive. Rudloff Custom Builders has been featured on Houzz in their Kitchen of the Week, What to Know About Using Reclaimed Wood in the Kitchen as well as included in their Bathroom WorkBook article. We are a full service, certified remodeling company that covers all of the Philadelphia suburban area. This business, like most others, developed from a friendship of young entrepreneurs who wanted to make a difference in their clients’ lives, one household at a time. This relationship between partners is much more than a friendship. Edward and Stephen Rudloff are brothers who have renovated and built custom homes together paying close attention to detail. They are carpenters by trade and understand concept and execution. Rudloff Custom Builders will provide services for you with the highest level of professionalism, quality, detail, punctuality and craftsmanship, every step of the way along our journey together.
Specializing in residential construction allows us to connect with our clients early in the design phase to ensure that every detail is captured as you imagined. One stop shopping is essentially what you will receive with Rudloff Custom Builders from design of your project to the construction of your dreams, executed by on-site project managers and skilled craftsmen. Our concept: envision our client’s ideas and make them a reality. Our mission: CREATING LIFETIME RELATIONSHIPS BUILT ON TRUST AND INTEGRITY.
Photo Credit: JMB Photoworks
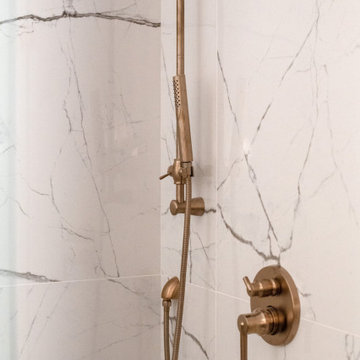
Immagine di una grande stanza da bagno padronale tradizionale con ante con riquadro incassato, ante bianche, vasca freestanding, doccia ad angolo, pareti bianche, pavimento in laminato, lavabo a bacinella, top in quarzo composito, pavimento marrone, porta doccia a battente, top bianco, toilette, due lavabi, mobile bagno incassato e carta da parati
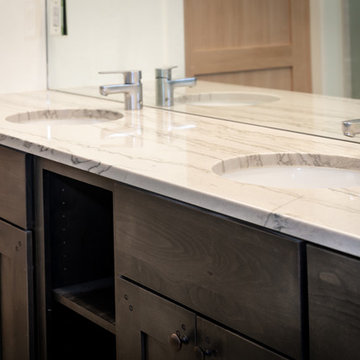
Builder | Middle Park Construction
Photography | Jon Kohlwey
Designer | Tara Bender
Starmark Cabinetry
Esempio di una stanza da bagno padronale moderna di medie dimensioni con ante in stile shaker, ante in legno bruno, pareti bianche, pavimento in laminato, lavabo sottopiano, top in quarzo composito, pavimento marrone e top bianco
Esempio di una stanza da bagno padronale moderna di medie dimensioni con ante in stile shaker, ante in legno bruno, pareti bianche, pavimento in laminato, lavabo sottopiano, top in quarzo composito, pavimento marrone e top bianco
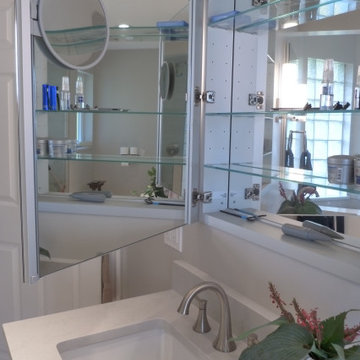
The double sinks allowed for his and hers recessed medicine cabinets above
Foto di una grande stanza da bagno padronale chic con ante in stile shaker, ante in legno scuro, vasca freestanding, doccia a filo pavimento, WC monopezzo, piastrelle grigie, piastrelle in ceramica, pareti grigie, pavimento in laminato, lavabo sottopiano, top in quarzo composito, pavimento beige, porta doccia a battente, top grigio, due lavabi e mobile bagno incassato
Foto di una grande stanza da bagno padronale chic con ante in stile shaker, ante in legno scuro, vasca freestanding, doccia a filo pavimento, WC monopezzo, piastrelle grigie, piastrelle in ceramica, pareti grigie, pavimento in laminato, lavabo sottopiano, top in quarzo composito, pavimento beige, porta doccia a battente, top grigio, due lavabi e mobile bagno incassato
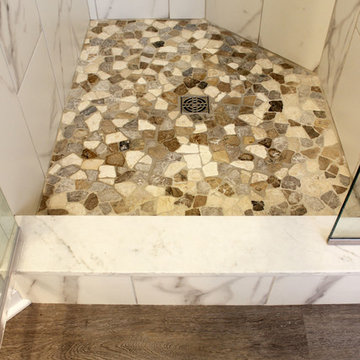
In this master bath we installed Waypoint Livingspaces 410F Maple Linen cabinets. On the countertop is Zodiaq London Sky 2cm quartz with 4” backsplash. In the shower Calacatta Grey Porcelain Tile was installed the shower walls with random broken stone tile for the shower floor in Sterling 13XL. . A Shangra La Pulse unit was installed in the shower with a custom 3/8” clear glass shower door with brushed nickle accents. The bathroom floor is Mohawk vinyl plank Trigado in Greige. 4 wall scones by Kendal Lighting in Satin Nickle beside 2 Murray Feiss Parker Place mirrors. A freestanding Barclay Tanya 71” Freestanding Bath Tub with a tub filler faucet by Barcley in brushed nickle Dolan series. Above the tub is Fanimation bath fan/light Beckwith model in brushed nickle.
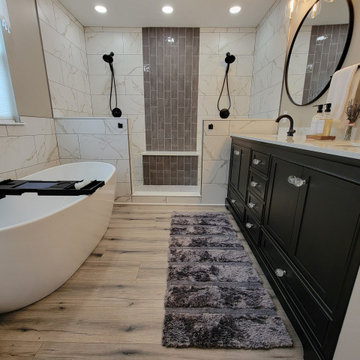
My clients were looking to make the bathroom appear larger then what it is. They wanted a transitional style with farmhouse features to tie in with the rest of their home.
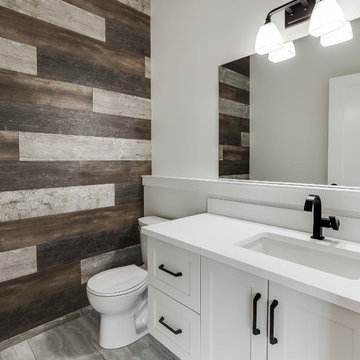
A two story Narrow Lane infill custom home with a bright and open concept layout. This Modern farmhouse has been completely outfitted with the best quality products. The sink has designer faucets set in a beautiful waterfall countertop. All of the appliances are stainless steel, with custom, white shaker cabinetry. The fireplace was finished with unique cement tile surrounded by floating vanities on either side. The laundry room features side by side washer and dryer with cabinets and countertops.
Stanze da Bagno con pavimento in laminato e top in quarzo composito - Foto e idee per arredare
6