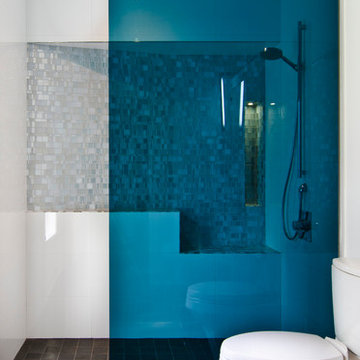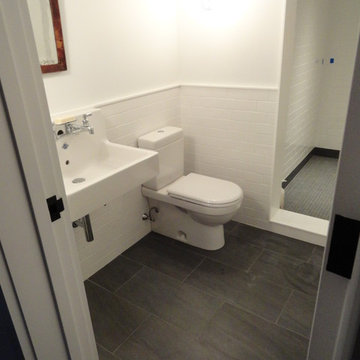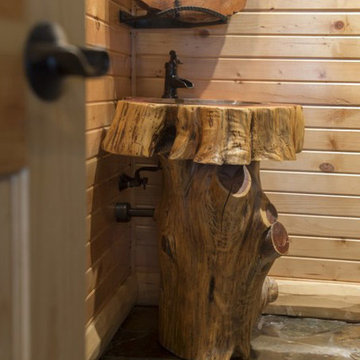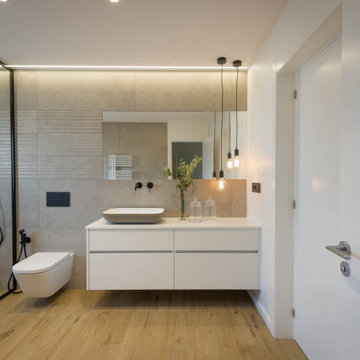Stanze da Bagno con pavimento in laminato e pavimento in ardesia - Foto e idee per arredare
Filtra anche per:
Budget
Ordina per:Popolari oggi
101 - 120 di 13.023 foto
1 di 3

Photography by Nathan Webb, AIA
Esempio di una stanza da bagno con doccia design con doccia a filo pavimento, WC a due pezzi, piastrelle bianche, piastrelle a mosaico, pareti bianche e pavimento in ardesia
Esempio di una stanza da bagno con doccia design con doccia a filo pavimento, WC a due pezzi, piastrelle bianche, piastrelle a mosaico, pareti bianche e pavimento in ardesia

Esempio di una piccola stanza da bagno con doccia chic con nessun'anta, ante in legno scuro, vasca ad alcova, doccia alcova, WC a due pezzi, pareti bianche, pavimento in ardesia, lavabo a consolle e pavimento nero

Esempio di una grande sauna rustica con zona vasca/doccia separata, pareti marroni, pavimento in ardesia, pavimento multicolore, doccia aperta, ante in legno bruno, vasca con piedi a zampa di leone e lavabo sottopiano

For more info on this home such as prices, floor plan, go to www.goldeneagleloghomes.com
Idee per una grande stanza da bagno con doccia stile rurale con ante in legno scuro, pareti marroni, pavimento in ardesia, lavabo da incasso, top in legno, pavimento marrone e top marrone
Idee per una grande stanza da bagno con doccia stile rurale con ante in legno scuro, pareti marroni, pavimento in ardesia, lavabo da incasso, top in legno, pavimento marrone e top marrone

The guest bathroom features slate tile cut in a 6x12 running bond pattern on the floor. Kohler tub with Ann Sacks tile surround. Toto Aquia toilet and IKEA sink.
Wall paint color: "Bunny Grey," Benjamin Moore.
Photo by Whit Preston.

Interior Design - Anthony Catalfano Interiors
General Construction and custom cabinetry - Woodmeister Master Builders
Photography - Gary Sloan Studios

Photo Credit: Treve Johnson Photography
Esempio di una stanza da bagno padronale tradizionale di medie dimensioni con ante in stile shaker, ante grigie, doccia a filo pavimento, WC a due pezzi, piastrelle verdi, piastrelle in ceramica, pareti nere, pavimento in ardesia, lavabo sottopiano, top in quarzo composito, pavimento grigio, porta doccia a battente, top bianco, due lavabi e mobile bagno incassato
Esempio di una stanza da bagno padronale tradizionale di medie dimensioni con ante in stile shaker, ante grigie, doccia a filo pavimento, WC a due pezzi, piastrelle verdi, piastrelle in ceramica, pareti nere, pavimento in ardesia, lavabo sottopiano, top in quarzo composito, pavimento grigio, porta doccia a battente, top bianco, due lavabi e mobile bagno incassato

Ansel Olson
Ispirazione per una grande stanza da bagno padronale classica con lavabo sottopiano, ante in stile shaker, top in saponaria, pavimento in ardesia e ante grigie
Ispirazione per una grande stanza da bagno padronale classica con lavabo sottopiano, ante in stile shaker, top in saponaria, pavimento in ardesia e ante grigie

This Ohana model ATU tiny home is contemporary and sleek, cladded in cedar and metal. The slanted roof and clean straight lines keep this 8x28' tiny home on wheels looking sharp in any location, even enveloped in jungle. Cedar wood siding and metal are the perfect protectant to the elements, which is great because this Ohana model in rainy Pune, Hawaii and also right on the ocean.
A natural mix of wood tones with dark greens and metals keep the theme grounded with an earthiness.
Theres a sliding glass door and also another glass entry door across from it, opening up the center of this otherwise long and narrow runway. The living space is fully equipped with entertainment and comfortable seating with plenty of storage built into the seating. The window nook/ bump-out is also wall-mounted ladder access to the second loft.
The stairs up to the main sleeping loft double as a bookshelf and seamlessly integrate into the very custom kitchen cabinets that house appliances, pull-out pantry, closet space, and drawers (including toe-kick drawers).
A granite countertop slab extends thicker than usual down the front edge and also up the wall and seamlessly cases the windowsill.
The bathroom is clean and polished but not without color! A floating vanity and a floating toilet keep the floor feeling open and created a very easy space to clean! The shower had a glass partition with one side left open- a walk-in shower in a tiny home. The floor is tiled in slate and there are engineered hardwood flooring throughout.

Hall bath renovation! Mosaics, handmade subway tile and custom drapery all combine for a stunning update that isn’t going anywhere for a long time.
Esempio di una piccola stanza da bagno per bambini moderna con ante con riquadro incassato, ante nere, vasca da incasso, vasca/doccia, WC monopezzo, piastrelle blu, piastrelle di vetro, pareti grigie, pavimento in laminato, lavabo da incasso, top in quarzite, pavimento marrone, doccia con tenda, top bianco, due lavabi e mobile bagno incassato
Esempio di una piccola stanza da bagno per bambini moderna con ante con riquadro incassato, ante nere, vasca da incasso, vasca/doccia, WC monopezzo, piastrelle blu, piastrelle di vetro, pareti grigie, pavimento in laminato, lavabo da incasso, top in quarzite, pavimento marrone, doccia con tenda, top bianco, due lavabi e mobile bagno incassato

The Tranquility Residence is a mid-century modern home perched amongst the trees in the hills of Suffern, New York. After the homeowners purchased the home in the Spring of 2021, they engaged TEROTTI to reimagine the primary and tertiary bathrooms. The peaceful and subtle material textures of the primary bathroom are rich with depth and balance, providing a calming and tranquil space for daily routines. The terra cotta floor tile in the tertiary bathroom is a nod to the history of the home while the shower walls provide a refined yet playful texture to the room.

Ispirazione per una piccola stanza da bagno con doccia stile marino con ante con bugna sagomata, ante blu, WC a due pezzi, pareti bianche, pavimento in laminato, lavabo sottopiano, top in quarzo composito, pavimento marrone, top grigio, un lavabo e mobile bagno freestanding

The soft roman shades and fun plant container coordinate with the teal accent on the vintage clawfoot tub.
Idee per una piccola stanza da bagno con doccia contemporanea con vasca con piedi a zampa di leone, vasca/doccia, WC a due pezzi, pavimento in laminato, lavabo a colonna, pavimento nero, doccia con tenda, un lavabo e pannellatura
Idee per una piccola stanza da bagno con doccia contemporanea con vasca con piedi a zampa di leone, vasca/doccia, WC a due pezzi, pavimento in laminato, lavabo a colonna, pavimento nero, doccia con tenda, un lavabo e pannellatura

To give our client a clean and relaxing look, we used polished porcelain wood plank tiles on the walls laid vertically and metallic penny tiles on the floor.
Using a floating marble shower bench opens the space and allows the client more freedom in range and adds to its elegance. The niche is accented with a metallic glass subway tile laid in a herringbone pattern.

Esempio di una grande stanza da bagno padronale classica con ante in stile shaker, ante bianche, vasca freestanding, doccia a filo pavimento, WC a due pezzi, piastrelle bianche, piastrelle diamantate, pareti bianche, pavimento in ardesia, lavabo sottopiano, top in marmo, pavimento nero, porta doccia a battente, top bianco, nicchia, un lavabo, mobile bagno incassato, soffitto a volta e pareti in perlinato

Shower
Foto di una stanza da bagno padronale country di medie dimensioni con ante in stile shaker, ante bianche, vasca freestanding, doccia a filo pavimento, WC a due pezzi, piastrelle grigie, piastrelle diamantate, pareti bianche, pavimento in laminato, lavabo sottopiano, top in granito, pavimento marrone, porta doccia a battente, top nero, panca da doccia, due lavabi e mobile bagno incassato
Foto di una stanza da bagno padronale country di medie dimensioni con ante in stile shaker, ante bianche, vasca freestanding, doccia a filo pavimento, WC a due pezzi, piastrelle grigie, piastrelle diamantate, pareti bianche, pavimento in laminato, lavabo sottopiano, top in granito, pavimento marrone, porta doccia a battente, top nero, panca da doccia, due lavabi e mobile bagno incassato

Esempio di un'ampia stanza da bagno padronale contemporanea con ante lisce, doccia a filo pavimento, WC sospeso, pavimento in laminato e lavabo sospeso

Ispirazione per una stanza da bagno per bambini country di medie dimensioni con ante in stile shaker, ante bianche, vasca da incasso, vasca/doccia, WC a due pezzi, piastrelle bianche, piastrelle in gres porcellanato, pareti bianche, pavimento in ardesia, lavabo sottopiano, top in quarzo composito, pavimento nero, doccia con tenda e top bianco

The loss of this guest home was a devastation to this family in Lynwood, California, so we wanted to make their new guest house as comforting as possible. Originally this guest house had a sauna and some niche spaces, with swing out doors that took up the small floor space it had to offer, so we streamlined the area to give it us much usable space as possible. We replaced the front door with a new 6 foot slider with a screen and a lock for privacy and safety. Added a wall of closet closing where the sauna once was, that is closed in with new six panel sliding doors, and a matching pocket door for the restroom. New recessed lighting, a new dual function air conditioning and heating unit fill the main room of the home. In the bathroom we created storage with a linen cupboard and some shelving, and utilized a quartz counter top to match the vanity. The vanity is made of that same quartz that mimics Carrera marble, with a square edge profile for a contemporary feel. With only a 16” space to work with we placed a small undermount sink, and a corner mounted chrome faucet, which tops an accented, custom built navy blue cabinet. The 3’x3’ shower fits snugly in the corner of the room and offers a wall mounted rain shower head by Moen, also in chrome. A wall niche filled with blue hexagon glass tile adds usable space, with a 2”x2” mosaic porcelain tile on the floor that has the look of calacatta marble. A simple brick pattern was used to line the walls of the shower for simplicity in a small space. To finish the area and make the rooms flow, we utilized a waterproof laminate that has a wonderful warm tone, and looks like a 7 inch hard wood plank flooring. All in all, this space, although there was loss, is now better than it had ever been, and is a great new guest home for this family.

Cabinet Brand: Haas Signature Collection
Wood Species: Rustic Hickory
Cabinet Finish: Pecan
Door Style: Shakertown V
Counter top: John Boos Butcher Block, Walnut, Oil finish
Stanze da Bagno con pavimento in laminato e pavimento in ardesia - Foto e idee per arredare
6