Stanze da Bagno con pavimento in laminato e lavabo integrato - Foto e idee per arredare
Filtra anche per:
Budget
Ordina per:Popolari oggi
41 - 60 di 486 foto
1 di 3
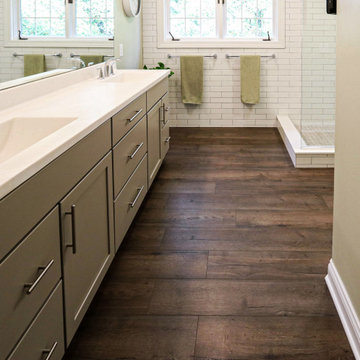
In the master bathroom, Medallion Silverline Lancaster door Macchiato Painted vanity with White Alabaster Cultured Marble countertop. The floor to ceiling subway tile in the shower is Gloss White 3x12 and the shower floor is 2x2 Mossia Milestone Breccia in White Matte. White Quadrilateral shelves are installed in the shower. On the floor is Homecrest Nirvana Oasis flooring.
Idee per una stanza da bagno padronale chic di medie dimensioni con ante con riquadro incassato, ante bianche, WC monopezzo, pareti verdi, pavimento in laminato, lavabo integrato, top in granito, pavimento grigio e top bianco
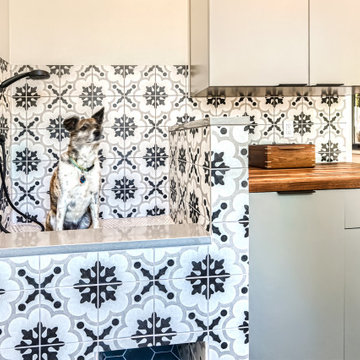
Rodwin Architecture & Skycastle Homes
Location: Louisville, Colorado, USA
This 3,800 sf. modern farmhouse on Roosevelt Ave. in Louisville is lovingly called "Teddy Homesevelt" (AKA “The Ted”) by its owners. The ground floor is a simple, sunny open concept plan revolving around a gourmet kitchen, featuring a large island with a waterfall edge counter. The dining room is anchored by a bespoke Walnut, stone and raw steel dining room storage and display wall. The Great room is perfect for indoor/outdoor entertaining, and flows out to a large covered porch and firepit.
The homeowner’s love their photogenic pooch and the custom dog wash station in the mudroom makes it a delight to take care of her. In the basement there’s a state-of-the art media room, starring a uniquely stunning celestial ceiling and perfectly tuned acoustics. The rest of the basement includes a modern glass wine room, a large family room and a giant stepped window well to bring the daylight in.
The Ted includes two home offices: one sunny study by the foyer and a second larger one that doubles as a guest suite in the ADU above the detached garage.
The home is filled with custom touches: the wide plank White Oak floors merge artfully with the octagonal slate tile in the mudroom; the fireplace mantel and the Great Room’s center support column are both raw steel I-beams; beautiful Doug Fir solid timbers define the welcoming traditional front porch and delineate the main social spaces; and a cozy built-in Walnut breakfast booth is the perfect spot for a Sunday morning cup of coffee.
The two-story custom floating tread stair wraps sinuously around a signature chandelier, and is flooded with light from the giant windows. It arrives on the second floor at a covered front balcony overlooking a beautiful public park. The master bedroom features a fireplace, coffered ceilings, and its own private balcony. Each of the 3-1/2 bathrooms feature gorgeous finishes, but none shines like the master bathroom. With a vaulted ceiling, a stunningly tiled floor, a clean modern floating double vanity, and a glass enclosed “wet room” for the tub and shower, this room is a private spa paradise.
This near Net-Zero home also features a robust energy-efficiency package with a large solar PV array on the roof, a tight envelope, Energy Star windows, electric heat-pump HVAC and EV car chargers.
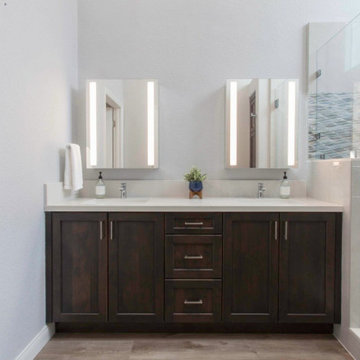
After photo of bathroom remodel by White Design Interiors. This photo features the SIDLER Sidelight mirrored cabinets.
Immagine di una stanza da bagno padronale minimal di medie dimensioni con consolle stile comò, ante marroni, zona vasca/doccia separata, pareti bianche, pavimento in laminato, lavabo integrato, top in granito, pavimento beige, porta doccia a battente, top bianco, due lavabi e mobile bagno incassato
Immagine di una stanza da bagno padronale minimal di medie dimensioni con consolle stile comò, ante marroni, zona vasca/doccia separata, pareti bianche, pavimento in laminato, lavabo integrato, top in granito, pavimento beige, porta doccia a battente, top bianco, due lavabi e mobile bagno incassato
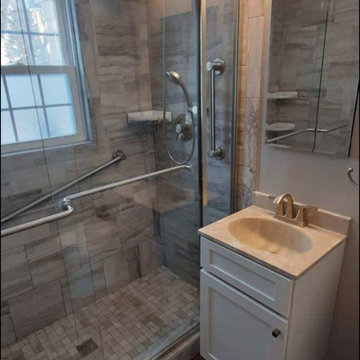
Unique modern bathroom update with custom tile shower, Basco sliding door with panel, water resistant laminate flooring, white vanity, recesses medicine cabinet, and new toilet.

Our clients prepare for the future in this whole house renovation with safe, accessible design using eco-friendly, sustainable materials. Master bath includes wider entry door, zero threshold shower with infinity drain, collapsible shower bench, niche and grab bars. Heated towel rack, kohler and grohe hardware throughout. Maple wood vanity in butterscotch and corian countertops with integrated sinks. Energy efficient insulation used throughout saves money and reduces carbon footprint. We relocated sidewalks and driveway to accommodate garage workshop addition. Exterior also include new roof, trim, windows, doors and hardie siding. Kitchen features Starmark maple cabinets in honey, Coretec Iona Stone flooring, white glazed subway tiles. Wide open to dining, Coretec 5" plank in northwood oak flooring, white painted cabinets with natural wood countertop.
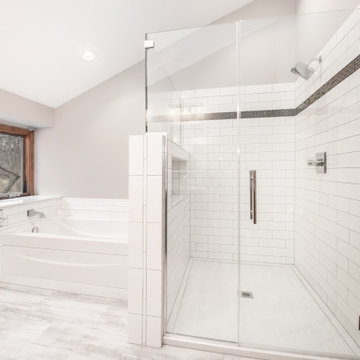
Bright and clean master bathroom boasts plenty of storage, large expansive shower stall with custom tile work, and Kohler BubbleMassage bathtub. Crisp, white subway tile through-out for a classic and clean design. What a transformative space to start and end your day in.
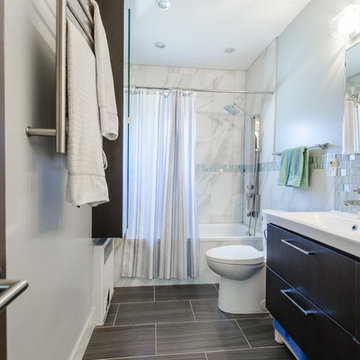
Esempio di una stanza da bagno padronale chic di medie dimensioni con ante lisce, ante nere, vasca ad alcova, vasca/doccia, WC monopezzo, piastrelle blu, piastrelle grigie, piastrelle bianche, piastrelle a mosaico, pareti blu, pavimento in laminato, lavabo integrato, pavimento grigio e doccia con tenda
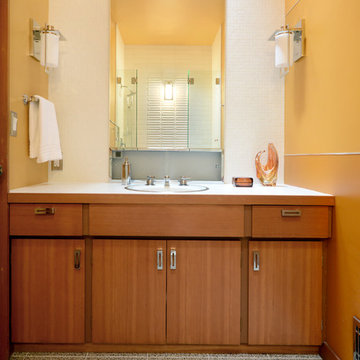
Immagine di una stanza da bagno design di medie dimensioni con pareti gialle, pavimento in laminato, doccia alcova, lavabo integrato, top piastrellato, ante lisce, ante in legno scuro e porta doccia a battente
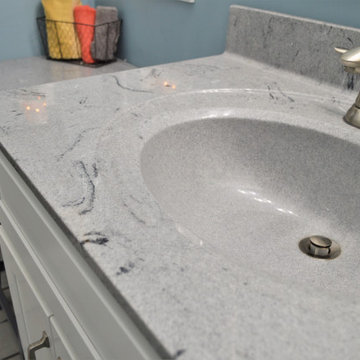
Cabinet Brand: BaileyTown USA
Wood Species: Maple
Cabinet Finish: White
Door Style: Chesapeake
Counter top: Carstin, Cultured Marble counter top, Vein Platinum Granite color
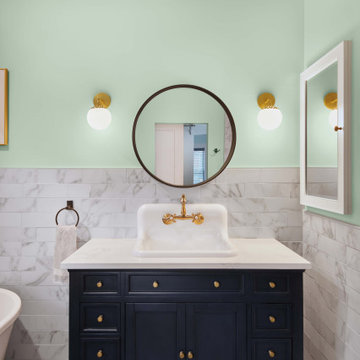
Primary Suite Bathroom addition and remodel for one of our North End home projects.
Esempio di una grande stanza da bagno padronale design con pavimento grigio, consolle stile comò, ante blu, vasca con piedi a zampa di leone, doccia a filo pavimento, piastrelle multicolore, piastrelle in gres porcellanato, pareti verdi, pavimento in laminato, lavabo integrato, top in quarzite, doccia aperta, top bianco, un lavabo e mobile bagno freestanding
Esempio di una grande stanza da bagno padronale design con pavimento grigio, consolle stile comò, ante blu, vasca con piedi a zampa di leone, doccia a filo pavimento, piastrelle multicolore, piastrelle in gres porcellanato, pareti verdi, pavimento in laminato, lavabo integrato, top in quarzite, doccia aperta, top bianco, un lavabo e mobile bagno freestanding

To give our client a clean and relaxing look, we used polished porcelain wood plank tiles on the walls laid vertically and metallic penny tiles on the floor.
Using a floating marble shower bench opens the space and allows the client more freedom in range and adds to its elegance. The niche is accented with a metallic glass subway tile laid in a herringbone pattern.
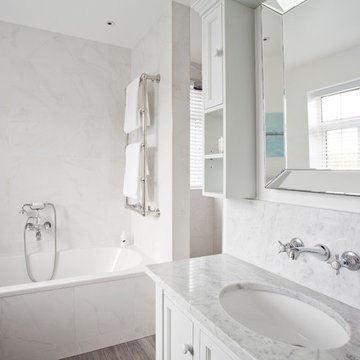
Randi Sokoloff
Esempio di una stanza da bagno padronale chic di medie dimensioni con ante in stile shaker, ante bianche, vasca da incasso, vasca/doccia, WC sospeso, piastrelle grigie, piastrelle di marmo, pareti grigie, pavimento in laminato, lavabo integrato, pavimento grigio e doccia aperta
Esempio di una stanza da bagno padronale chic di medie dimensioni con ante in stile shaker, ante bianche, vasca da incasso, vasca/doccia, WC sospeso, piastrelle grigie, piastrelle di marmo, pareti grigie, pavimento in laminato, lavabo integrato, pavimento grigio e doccia aperta
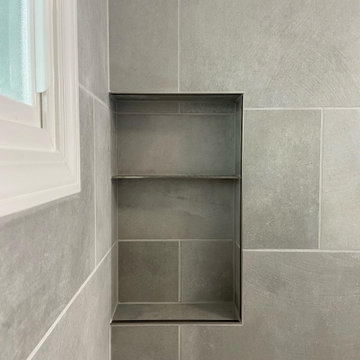
Immagine di una piccola stanza da bagno con doccia minimalista con ante con riquadro incassato, ante grigie, vasca ad alcova, doccia alcova, WC a due pezzi, piastrelle grigie, piastrelle in ceramica, pareti grigie, pavimento in laminato, lavabo integrato, pavimento grigio, doccia con tenda, top bianco, nicchia, un lavabo e mobile bagno freestanding
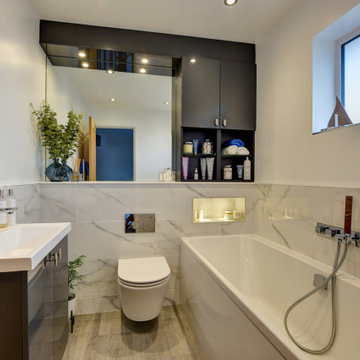
Relaxing Bathroom in Horsham, West Sussex
Marble tiling, contemporary furniture choices and ambient lighting create a spa-like bathroom space for this Horsham client.
The Brief
Our Horsham-based bathroom designer Martin was tasked with creating a new layout as well as implementing a relaxing and spa-like feel in this Horsham bathroom.
Within the compact space, Martin had to incorporate plenty of storage and some nice features to make the room feel inviting, but not cluttered in any way.
It was clear a unique layout and design were required to achieve all elements of this brief.
Design Elements
A unique design is exactly what Martin has conjured for this client.
The most impressive part of the design is the storage and mirror area at the rear of the room. A clever combination of Graphite Grey Mereway furniture has been used above the ledge area to provide this client with hidden away storage, a large mirror area and a space to store some bathing essentials.
This area also conceals some of the ambient, spa-like features within this room.
A concealed cistern is fitted behind white marble tiles, whilst a niche adds further storage for bathing items. Discrete downlights are fitted above the mirror and within the tiled niche area to create a nice ambience to the room.
Special Inclusions
A larger bath was a key requirement of the brief, and so Martin has incorporated a large designer-style bath ideal for relaxing. Around the bath area are plenty of places for decorative items.
Opposite, a smaller wall-hung unit provides additional storage and is also equipped with an integrated sink, in the same Graphite Grey finish.
Project Highlight
The numerous decorative areas are a great highlight of this project.
Each add to the relaxing ambience of this bathroom and provide a place to store decorative items that contribute to the spa-like feel. They also highlight the great thought that has gone into the design of this space.
The End Result
The result is a bathroom that delivers upon all the requirements of this client’s brief and more. This project is also a great example of what can be achieved within a compact bathroom space, and what can be achieved with a well-thought-out design.
If you are seeking a transformation to your bathroom space, discover how our expert designers can create a great design that meets all your requirements.
To arrange a free design appointment visit a showroom or book an appointment now!
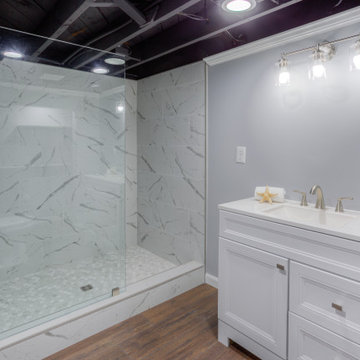
This basement shower includes marble tile, open concept glass panel (no door), large shower at approximately 7'x5.5'.
Immagine di una stanza da bagno padronale classica di medie dimensioni con consolle stile comò, ante bianche, doccia aperta, WC a due pezzi, piastrelle grigie, piastrelle di marmo, pareti grigie, pavimento in laminato, lavabo integrato, pavimento marrone, doccia aperta, top bianco, un lavabo, mobile bagno freestanding e top in quarzo composito
Immagine di una stanza da bagno padronale classica di medie dimensioni con consolle stile comò, ante bianche, doccia aperta, WC a due pezzi, piastrelle grigie, piastrelle di marmo, pareti grigie, pavimento in laminato, lavabo integrato, pavimento marrone, doccia aperta, top bianco, un lavabo, mobile bagno freestanding e top in quarzo composito
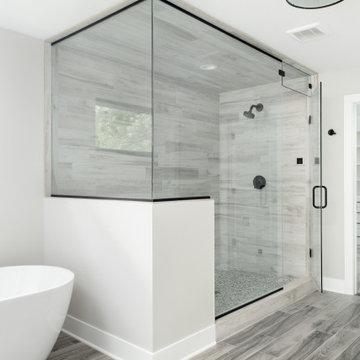
Sophisticated master bath with a freestanding tub and a steam shower!
Foto di una grande stanza da bagno padronale country con ante in stile shaker, ante bianche, vasca freestanding, doccia ad angolo, piastrelle grigie, pareti grigie, pavimento in laminato, lavabo integrato, pavimento grigio, porta doccia a battente, top bianco, panca da doccia, due lavabi e mobile bagno incassato
Foto di una grande stanza da bagno padronale country con ante in stile shaker, ante bianche, vasca freestanding, doccia ad angolo, piastrelle grigie, pareti grigie, pavimento in laminato, lavabo integrato, pavimento grigio, porta doccia a battente, top bianco, panca da doccia, due lavabi e mobile bagno incassato
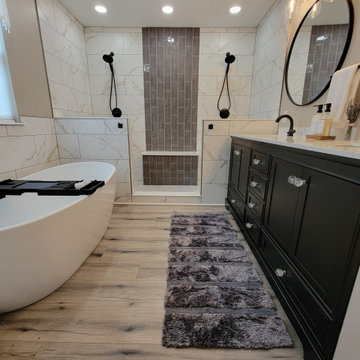
My clients were looking to make the bathroom appear larger then what it is. They wanted a transitional style with farmhouse features to tie in with the rest of their home.
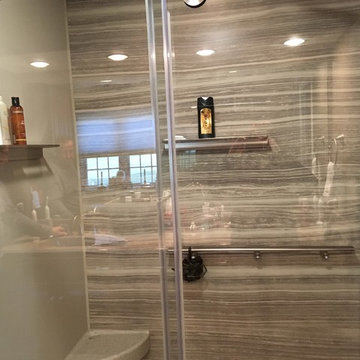
Bathroom and Shower remodel. Removed soaking bathtub and replaced with Schuler Cabinetry to add storage to the bathroom. New shower Kohler Choreograph walls, with Onyx shower seat in Dorian. Vigo Shower-panel system with body sprays and hand shower. Onyx countertop. Vinyl locking floor. Ove Sydney Shower door
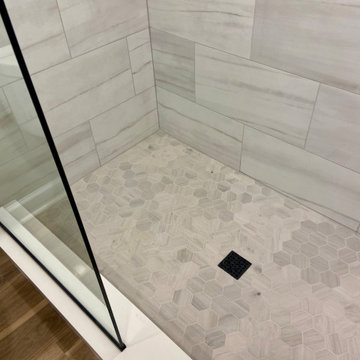
This is the perfect custom basement bathroom. Complete with a tiled shower base, and beautiful fixed piece of glass to show your tile with a clean and classy look. The black hardware is matching throughout the bathroom, including a matching black schluter corner shelf to match the shower drain, it’s the small details that designs a great bathroom.
Stanze da Bagno con pavimento in laminato e lavabo integrato - Foto e idee per arredare
3