Stanze da Bagno con pavimento in gres porcellanato - Foto e idee per arredare
Filtra anche per:
Budget
Ordina per:Popolari oggi
101 - 120 di 174.156 foto
1 di 3
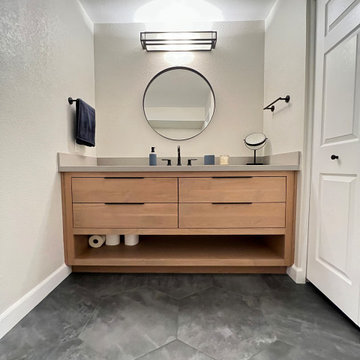
Having the opportunity to work with Samantha on her master bathroom remodel was truly a pleasure for us. Her house was built in 1984 and her master bathroom needed a new and fresh new look.
In order to achieve the new look, we removed the dated shower, tub and tub surround, the vanity and the flooring. By removing the soffit and nonfunctional storage next to the shower, we increased the shower and made the shower room much larger. We freshened the walls by using the color Drift of Mist from Sherwin Williams.
The shower wall and tub surround tiles are from Arizona tile. It is the Bare White Glossy Subway Tile laid in a 3rd offset pattern. This tile pattern gives a fresh update to the classic subway pattern. The shower floor is a porcelain hex tile that looks like Carrara Marble.
The niche tile is the Paloma Steel Rhomboid shape tile. Laid in a star pattern. We used a soft contrasting grout to accentuate the tile patterns.
We installed Icon Black Hex 24” tile from Arizona Tile. By using this large tile it made the room feel much bigger and completes the industrial look. We installed a custom shower barn door with exposed castors and used the 2 in 1 shower head from Delta.
Matching bathroom accessories in the matte black finishes allow for the pop in contrast.
We continued the shower tile around the new Kohler Underscore tub. We also used the matte black tub filler as well as the widespread faucet on the vanity.
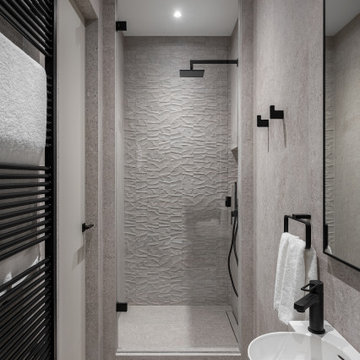
At this place, there was a small hallway leading to the kitchen on the builder's plan. We moved the entrance to the living room and it gave us a chance to equip the bathroom with a shower.
We design interiors of homes and apartments worldwide. If you need well-thought and aesthetical interior, submit a request on the website.
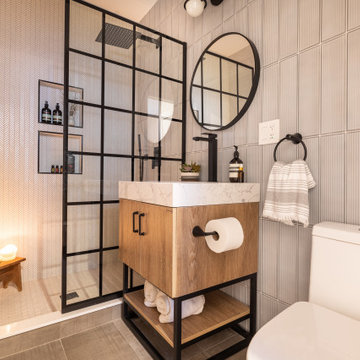
Ispirazione per una stanza da bagno con doccia moderna di medie dimensioni con ante lisce, ante in legno chiaro, doccia aperta, WC monopezzo, piastrelle bianche, piastrelle in gres porcellanato, pareti beige, pavimento in gres porcellanato, lavabo sottopiano, top in quarzite, pavimento grigio, doccia aperta, top bianco, un lavabo e mobile bagno freestanding

The combination of wallpaper and white metro tiles gave a coastal look and feel to the bathroom
Immagine di una grande stanza da bagno per bambini con pavimento grigio, pareti blu, pavimento in gres porcellanato, carta da parati, ante lisce, ante blu, vasca freestanding, doccia ad angolo, WC monopezzo, piastrelle bianche, piastrelle in gres porcellanato, doccia aperta, nicchia, un lavabo e mobile bagno freestanding
Immagine di una grande stanza da bagno per bambini con pavimento grigio, pareti blu, pavimento in gres porcellanato, carta da parati, ante lisce, ante blu, vasca freestanding, doccia ad angolo, WC monopezzo, piastrelle bianche, piastrelle in gres porcellanato, doccia aperta, nicchia, un lavabo e mobile bagno freestanding
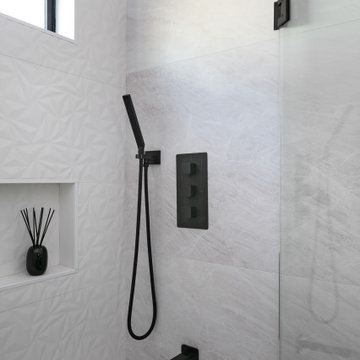
A European modern interpretation to a standard 8'x5' bathroom with a touch of mid-century color scheme for warmth.
large format porcelain tile (72x30) was used both for the walls and for the floor.
A 3D tile was used for the center wall for accent / focal point.
Wall mounted toilet were used to save space.
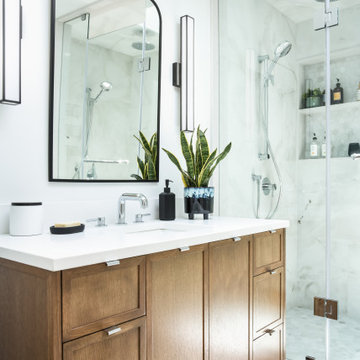
Idee per una stanza da bagno padronale moderna di medie dimensioni con ante in stile shaker, ante in legno scuro, doccia doppia, piastrelle bianche, piastrelle in gres porcellanato, pareti bianche, pavimento in gres porcellanato, lavabo sottopiano, top in quarzo composito, pavimento nero, doccia con tenda, top bianco, nicchia, un lavabo e mobile bagno freestanding
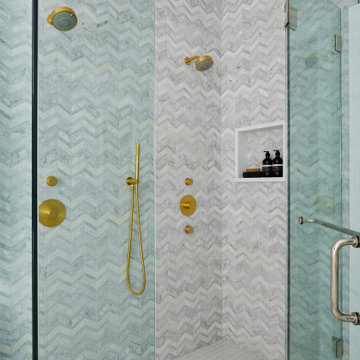
Immagine di una grande stanza da bagno padronale moderna con ante in stile shaker, ante bianche, doccia doppia, piastrelle multicolore, piastrelle di marmo, pareti grigie, pavimento in gres porcellanato, top in quarzo composito, pavimento bianco, porta doccia a battente, top bianco, due lavabi, mobile bagno incassato e pannellatura
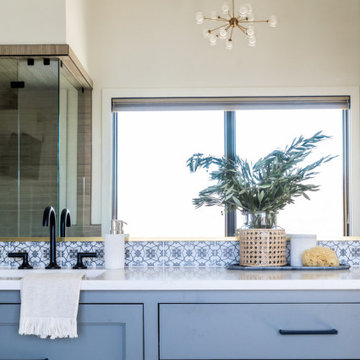
Foto di una grande stanza da bagno padronale classica con ante in stile shaker, ante blu, vasca freestanding, doccia ad angolo, piastrelle beige, piastrelle in gres porcellanato, pareti bianche, pavimento in gres porcellanato, lavabo da incasso, top in quarzo composito, pavimento grigio, porta doccia a battente, top bianco, due lavabi e mobile bagno incassato
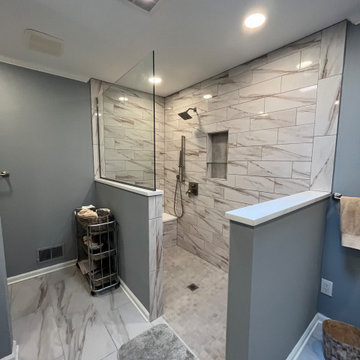
This master bathroom remodel created an absolutely timeless space. From its zero-threshold walk in shower, to the spacious double vanity, this bathroom is build to accommodate your needs at all points in life. The heated exhaust fan, tiled shower, and warm lighting will make you never want to leave@

A sunken bath hidden under the double shower creates a bathroom that feels luxuriously large - perfect for a couple who rarely use their bath.
Idee per una stanza da bagno minimal di medie dimensioni con ante bianche, doccia doppia, piastrelle bianche, pavimento in gres porcellanato, top in legno, pavimento grigio, doccia aperta, un lavabo, mobile bagno sospeso, ante lisce, lavabo da incasso e top marrone
Idee per una stanza da bagno minimal di medie dimensioni con ante bianche, doccia doppia, piastrelle bianche, pavimento in gres porcellanato, top in legno, pavimento grigio, doccia aperta, un lavabo, mobile bagno sospeso, ante lisce, lavabo da incasso e top marrone
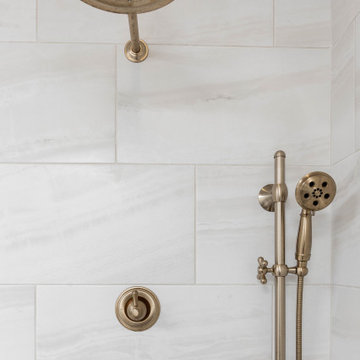
This aesthetically pleasing master bathroom is the perfect place for our clients to start and end each day. Fully customized shower fixtures and a deep soaking tub will provide the perfect solutions to destress and unwind. Our client's love for plants translates beautifully into this space with a sage green double vanity that brings life and serenity into their master bath retreat. Opting to utilize softer patterned tile throughout the space, makes it more visually expansive while gold accessories, natural wood elements, and strategically placed rugs throughout the room, make it warm and inviting.
Committing to a color scheme in a space can be overwhelming at times when considering the number of options that are available. This master bath is a perfect example of how to incorporate color into a room tastefully, while still having a cohesive design.
Items used in this space include:
Waypoint Living Spaces Cabinetry in Sage Green
Calacatta Italia Manufactured Quartz Vanity Tops
Elegant Stone Onice Bianco Tile
Natural Marble Herringbone Tile
Delta Cassidy Collection Fixtures
Want to see more samples of our work or before and after photographs of this project?
Visit the Stoneunlimited Kitchen and Bath website:
www.stoneunlimited.net
Stoneunlimited Kitchen and Bath is a full scope, full service, turnkey business. We do it all so that you don’t have to. You get to do the fun part of approving the design, picking your materials and making selections with our guidance and we take care of everything else. We provide you with 3D and 4D conceptual designs so that you can see your project come to life. Materials such as tile, fixtures, sinks, shower enclosures, flooring, cabinetry and countertops are ordered through us, inspected by us and installed by us. We are also a fabricator, so we fabricate all the countertops. We assign and manage the schedule and the workers that will be in your home taking care of the installation. We provide painting, electrical, plumbing as well as cabinetry services for your project from start to finish. So, when I say we do it, we truly do it all!

Remodel of a master bathroom. Dual vanities, Walk in shower, marble shower tile, porcelain tile, with updated lighting. Transformed from 1990's oh hum to wow!

Il progetto di Porta Romana è stato realizzato studiando una soluzione che valorizzasse al massimo lo spazio che inizialmente aveva la classica configurazione milanese di un appartamento in cui gli ambienti sono serviti da un corridoio.
Abbiamo voluto enfatizzare il punto di forza di questo appartamento: la sua luminosità.
Si tratta infatti di una casa che seppur al primo piano gode di ampio respiro, con la facciata principale che, non avendo palazzi a ridosso, si collega con un asse visivo a diversi isolati adiacenti.
Due ambienti ed il corridoio sono stati uniti e trasformati in un luminoso open space in cui troviamo la zona living e la cucina, con un tavolo allungabile, divano e un mobile tv su misura che include tre ante a tutt’altezza per spazio contenitore.
In ogni progetto mettiamo al primo posto il comfort del cliente. E’ per questo che nonostante si tratti di un bilocale sono stati ricavati due bagni: uno per gli ospiti e uno privato in camera.
Come già anticipato il focus principale è stata la luce; ecco allora che tra il bagno padronale e il bagno di servizio, che risulta cieco, è stata aperta una finestra nella parte superiore della parete confinante che porta luce naturale all’interno di quest’ultimo.
Infine, la camera padronale, di metratura generosa, è stata progettata individuando due zone: quella notte e quella lettura per cui è stata sfruttata una nicchia con delle mensole ed un piano d’appoggio. Il letto, invece, è stato incorniciato da un armadio a ponte realizzato su misura.
Fa da sfondo la carta da parati Wall&Decò, La Gabbia, in armonia con i toni neutri scelti per la camera e che caratterizza l’ambiente con il tema della natura.

Our Austin studio decided to go bold with this project by ensuring that each space had a unique identity in the Mid-Century Modern style bathroom, butler's pantry, and mudroom. We covered the bathroom walls and flooring with stylish beige and yellow tile that was cleverly installed to look like two different patterns. The mint cabinet and pink vanity reflect the mid-century color palette. The stylish knobs and fittings add an extra splash of fun to the bathroom.
The butler's pantry is located right behind the kitchen and serves multiple functions like storage, a study area, and a bar. We went with a moody blue color for the cabinets and included a raw wood open shelf to give depth and warmth to the space. We went with some gorgeous artistic tiles that create a bold, intriguing look in the space.
In the mudroom, we used siding materials to create a shiplap effect to create warmth and texture – a homage to the classic Mid-Century Modern design. We used the same blue from the butler's pantry to create a cohesive effect. The large mint cabinets add a lighter touch to the space.
---
Project designed by the Atomic Ranch featured modern designers at Breathe Design Studio. From their Austin design studio, they serve an eclectic and accomplished nationwide clientele including in Palm Springs, LA, and the San Francisco Bay Area.
For more about Breathe Design Studio, see here: https://www.breathedesignstudio.com/
To learn more about this project, see here: https://www.breathedesignstudio.com/atomic-ranch
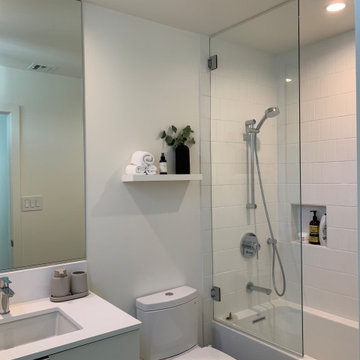
Esempio di una piccola stanza da bagno con doccia moderna con ante lisce, ante bianche, vasca ad alcova, vasca/doccia, WC a due pezzi, piastrelle bianche, piastrelle in ceramica, pareti bianche, pavimento in gres porcellanato, lavabo sottopiano, top in quarzo composito, pavimento grigio, porta doccia a battente, top bianco, un lavabo e mobile bagno sospeso

NKBA award winner (2nd. Pl) Bathroom. Floating wood vanity warms up this cool color palette and helps make the room feel bigger. Emerald Green backsplash tiles sets the tone for a relaxing space. Geometric floor tiles draws one into the wet zone separated by a pocket door.

Esempio di una stanza da bagno con doccia bohémian di medie dimensioni con ante lisce, ante blu, doccia a filo pavimento, WC sospeso, piastrelle blu, pareti blu, pavimento in gres porcellanato, lavabo a consolle, top in superficie solida, pavimento turchese, porta doccia a battente, top bianco, nicchia, un lavabo, mobile bagno sospeso, soffitto ribassato e carta da parati

123 Remodeling’s design-build team gave this bathroom in Bucktown (Chicago, IL) a facelift by installing new tile, mirrors, light fixtures, and a new countertop. We reused the existing vanity, shower fixtures, faucets, and toilet that were all in good condition. We incorporated a beautiful blue blended tile as an accent wall to pop against the rest of the neutral tiles. Lastly, we added a shower bench and a sliding glass shower door giving this client the coastal bathroom of their dreams.

We took a dated bathroom that you had to walk through the shower to get to the outdoors, covered in cream polished marble and gave it a completely new look. The function of this bathroom is outstanding from the large shower with dual heads to the extensive vanity with a sitting area for the misses to put on her makeup. We even hid a hamper in the pullout linen tower. Easy maintenance with porcelian tiles in the shower and a beautiful tile accent featured at the tub.

Immagine di una grande stanza da bagno padronale tradizionale con ante in stile shaker, ante verdi, piastrelle bianche, piastrelle in ceramica, pareti bianche, pavimento in gres porcellanato, lavabo sottopiano, top in quarzo composito, pavimento bianco, doccia aperta, top bianco, toilette, due lavabi e mobile bagno incassato
Stanze da Bagno con pavimento in gres porcellanato - Foto e idee per arredare
6