Stanze da Bagno con pavimento in gres porcellanato e top in saponaria - Foto e idee per arredare
Filtra anche per:
Budget
Ordina per:Popolari oggi
141 - 160 di 615 foto
1 di 3
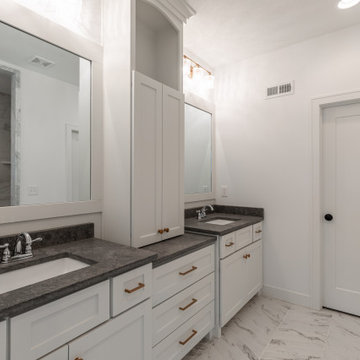
Esempio di una grande stanza da bagno padronale minimalista con ante in stile shaker, ante bianche, zona vasca/doccia separata, piastrelle grigie, piastrelle in pietra, pareti bianche, pavimento in gres porcellanato, lavabo sottopiano, top in saponaria, pavimento bianco, doccia aperta, top nero, panca da doccia, due lavabi, mobile bagno incassato e soffitto a volta
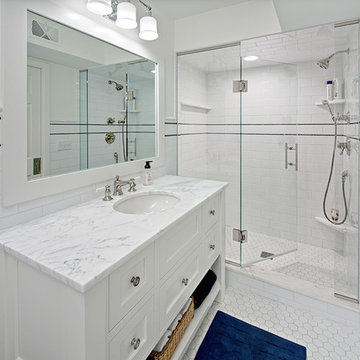
Photo Credit: Ehlen Creative
Foto di una stanza da bagno chic di medie dimensioni con ante lisce, ante bianche, doccia doppia, piastrelle bianche, pareti bianche, pavimento in gres porcellanato, lavabo sottopiano, top in saponaria, pavimento bianco, porta doccia a battente e top bianco
Foto di una stanza da bagno chic di medie dimensioni con ante lisce, ante bianche, doccia doppia, piastrelle bianche, pareti bianche, pavimento in gres porcellanato, lavabo sottopiano, top in saponaria, pavimento bianco, porta doccia a battente e top bianco
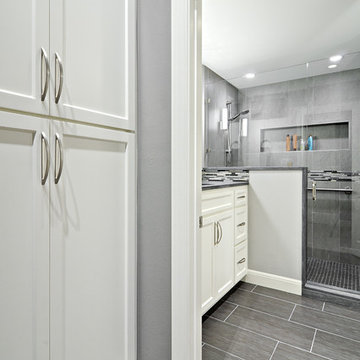
Idee per una stanza da bagno padronale design di medie dimensioni con lavabo sottopiano, ante in stile shaker, ante bianche, doccia alcova, piastrelle grigie, piastrelle a mosaico, pareti grigie, pavimento in gres porcellanato e top in saponaria
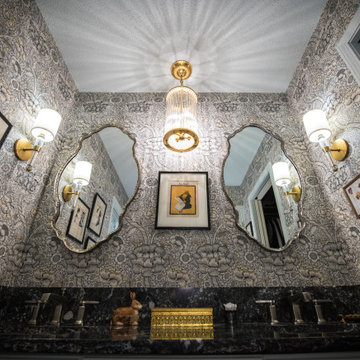
Touches of gold and silver bring a jewelry box feel to this small and feminine master bath.
Ispirazione per una piccola stanza da bagno padronale eclettica con ante bianche, doccia aperta, WC a due pezzi, piastrelle bianche, piastrelle in ceramica, pavimento in gres porcellanato, lavabo sottopiano, top in saponaria, doccia aperta, top nero, nicchia, due lavabi, mobile bagno incassato e carta da parati
Ispirazione per una piccola stanza da bagno padronale eclettica con ante bianche, doccia aperta, WC a due pezzi, piastrelle bianche, piastrelle in ceramica, pavimento in gres porcellanato, lavabo sottopiano, top in saponaria, doccia aperta, top nero, nicchia, due lavabi, mobile bagno incassato e carta da parati
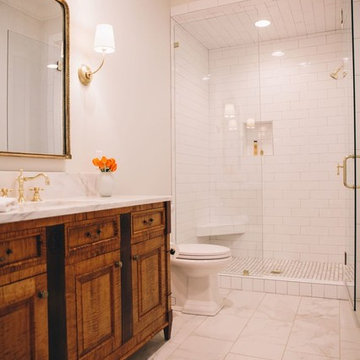
Marble tile flooring in this all white bathroom complements the marble basketweave tile in the shower and white subway tile on the walls.
Idee per una stanza da bagno con doccia tradizionale di medie dimensioni con ante con bugna sagomata, ante in legno bruno, doccia alcova, WC monopezzo, piastrelle bianche, piastrelle in gres porcellanato, pareti bianche, pavimento in gres porcellanato, lavabo sottopiano e top in saponaria
Idee per una stanza da bagno con doccia tradizionale di medie dimensioni con ante con bugna sagomata, ante in legno bruno, doccia alcova, WC monopezzo, piastrelle bianche, piastrelle in gres porcellanato, pareti bianche, pavimento in gres porcellanato, lavabo sottopiano e top in saponaria
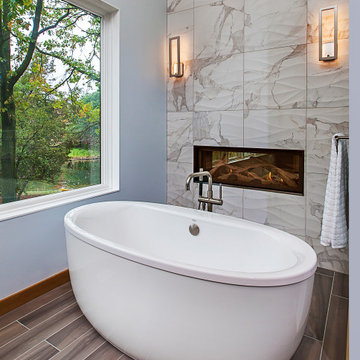
This soaking tub sits next to a two-sided fireplace set in the wall between the master bath and the master bedroom. The tub overlooks a large panoramic view of this beautiful country setting. All in all the perfect place to unwind. This custom home was designed and built by Meadowlark Design + Build. Photography by Jeff Garland
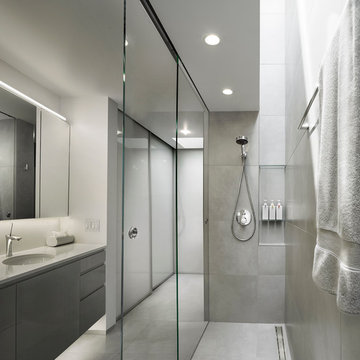
Foto di una stanza da bagno padronale moderna di medie dimensioni con ante lisce, ante in legno bruno, doccia aperta, WC monopezzo, piastrelle grigie, piastrelle in gres porcellanato, pareti grigie, pavimento in gres porcellanato, lavabo da incasso e top in saponaria
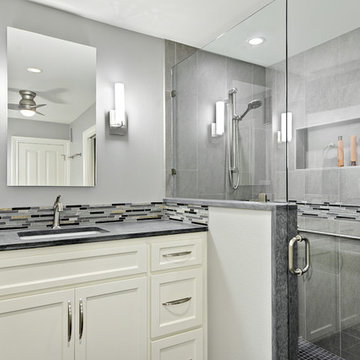
Immagine di una stanza da bagno padronale design di medie dimensioni con lavabo sottopiano, ante in stile shaker, ante bianche, doccia alcova, piastrelle grigie, piastrelle a mosaico, pareti grigie, pavimento in gres porcellanato e top in saponaria
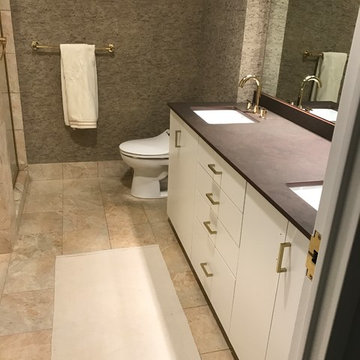
Esempio di una grande stanza da bagno con doccia chic con ante lisce, ante bianche, WC monopezzo, pareti marroni, pavimento in gres porcellanato, lavabo sottopiano, top in saponaria e pavimento marrone
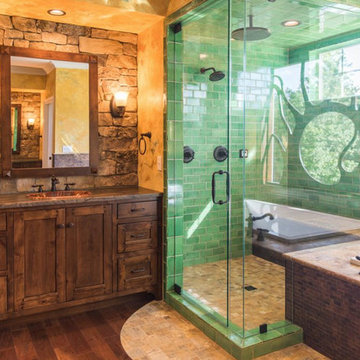
Ispirazione per una stanza da bagno padronale chic di medie dimensioni con ante con riquadro incassato, ante in legno scuro, vasca da incasso, doccia ad angolo, piastrelle verdi, piastrelle diamantate, pareti beige, pavimento in gres porcellanato, lavabo da incasso, top in saponaria, pavimento marrone, porta doccia a battente e top marrone
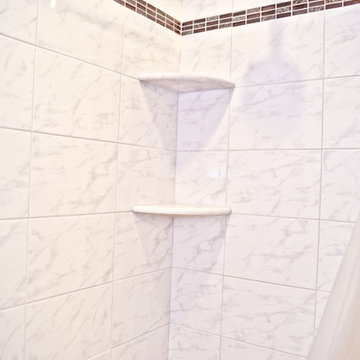
Different angle of the shower
Immagine di una stanza da bagno con doccia chic di medie dimensioni con ante con riquadro incassato, ante bianche, vasca ad alcova, vasca/doccia, WC monopezzo, piastrelle grigie, piastrelle bianche, piastrelle in gres porcellanato, pareti grigie, pavimento in gres porcellanato, lavabo sottopiano e top in saponaria
Immagine di una stanza da bagno con doccia chic di medie dimensioni con ante con riquadro incassato, ante bianche, vasca ad alcova, vasca/doccia, WC monopezzo, piastrelle grigie, piastrelle bianche, piastrelle in gres porcellanato, pareti grigie, pavimento in gres porcellanato, lavabo sottopiano e top in saponaria
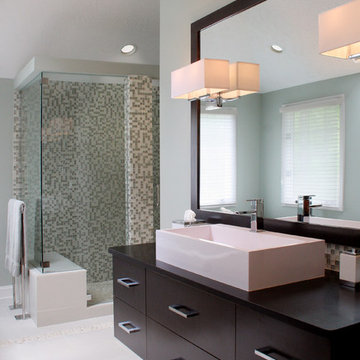
A master bath gets reinvented into a luxurious spa-like retreat in tranquil shades of aqua blue, crisp whites and rich bittersweet chocolate browns. A mix of materials including glass tiles, smooth riverstone rocks, honed granite and practical porcelain create a great textural palette that is soothing and inviting. The symmetrical vanities were anchored on the wall to make the floorplan feel more open and the clever use of space under the sink maximizes cabinet space. Oversize La Cava vessels perfectly balance the vanity tops and bright chrome accents in the plumbing components and vanity hardware adds just enough of a sparkle. Photo by Pete Maric.
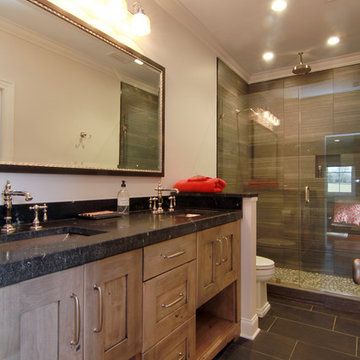
Immagine di una stanza da bagno per bambini classica di medie dimensioni con ante in stile shaker, ante con finitura invecchiata, doccia ad angolo, WC monopezzo, piastrelle nere, piastrelle in gres porcellanato, pareti grigie, pavimento in gres porcellanato, lavabo sottopiano e top in saponaria
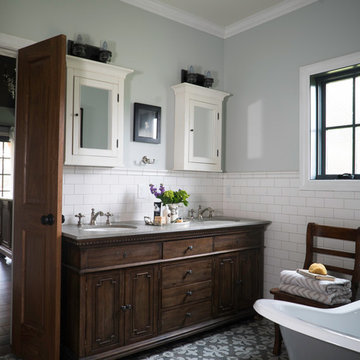
Esempio di una stanza da bagno padronale country di medie dimensioni con consolle stile comò, ante in legno bruno, vasca con piedi a zampa di leone, doccia aperta, WC a due pezzi, piastrelle bianche, piastrelle diamantate, pareti grigie, pavimento in gres porcellanato, lavabo sottopiano, top in saponaria, pavimento multicolore e porta doccia a battente
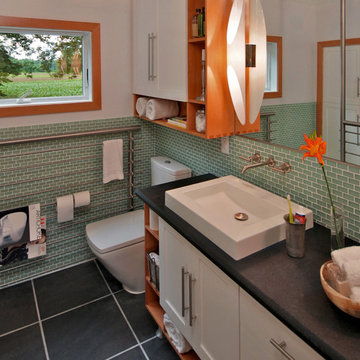
Submersive Bath
Western Mass
Builder: Woody Pistrich
design team:
Natalie Leighton
photographs:
Tim Hess
This multi-leveled bathroom has a tub three and a half feet lower than the first floor. The space has been organized to create a progressive journey from the upper wash area, to the lower tub space. The heated stairs, tub slab and green sea tile that wraps around the entire room was inspired by the progressive immersion of the Turkish baths.
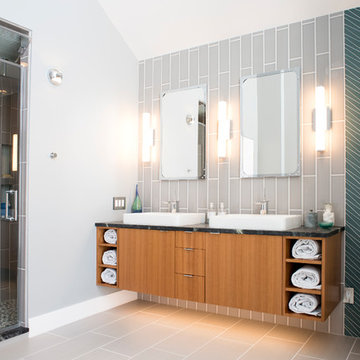
Esempio di una grande stanza da bagno padronale contemporanea con ante lisce, ante in legno scuro, zona vasca/doccia separata, WC a due pezzi, piastrelle grigie, piastrelle in gres porcellanato, pareti grigie, pavimento in gres porcellanato, lavabo a bacinella, top in saponaria, pavimento grigio e porta doccia a battente
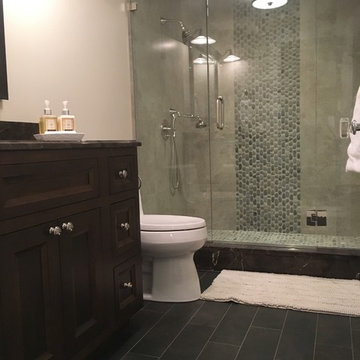
Ispirazione per una grande stanza da bagno con doccia tradizionale con ante con riquadro incassato, ante in legno bruno, doccia alcova, piastrelle grigie, piastrelle in ceramica, pareti bianche, pavimento in gres porcellanato, top in saponaria, pavimento nero, porta doccia a battente e top nero
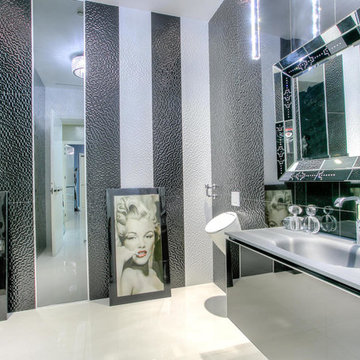
Immagine di un'ampia stanza da bagno con doccia contemporanea con ante lisce, ante grigie, orinatoio, piastrelle nere, piastrelle in gres porcellanato, pareti multicolore, pavimento in gres porcellanato, lavabo integrato e top in saponaria
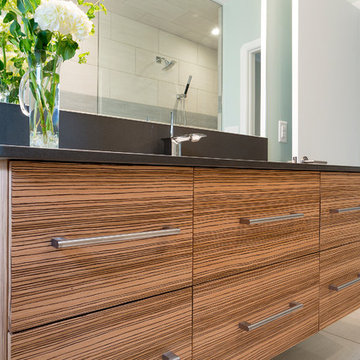
The narrow, small space in this Winnipeg bathroom was one of the projects biggest interior design challenges. Every element including fixtures, handles, color palette and flooring were chosen to accentuate the length of the bathroom.
A narrow, elongated shower was designed so there was no need for a glass shower door. Custom built niches for shampoos and soaps, as well as a bench were installed. A unique channel drain system was designed it was all surrounded by specially selected tiles in the earth tone color palette.
The end wall was constructed to allow for built in open shelving for storage and esthetic appeal.
Cabinets were custom built for the narrow space and long handle pulls were chose to perpetuate the overall design.
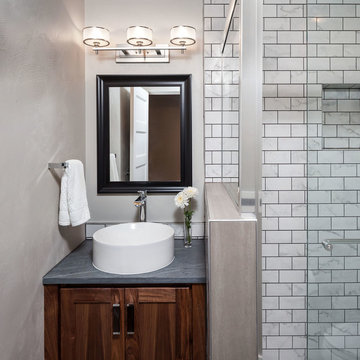
KuDa Photography
Ispirazione per una grande stanza da bagno con doccia moderna con lavabo a bacinella, ante in stile shaker, ante in legno scuro, top in saponaria, vasca freestanding, doccia alcova, WC a due pezzi, piastrelle grigie, pareti grigie e pavimento in gres porcellanato
Ispirazione per una grande stanza da bagno con doccia moderna con lavabo a bacinella, ante in stile shaker, ante in legno scuro, top in saponaria, vasca freestanding, doccia alcova, WC a due pezzi, piastrelle grigie, pareti grigie e pavimento in gres porcellanato
Stanze da Bagno con pavimento in gres porcellanato e top in saponaria - Foto e idee per arredare
8