Stanze da Bagno con pavimento in gres porcellanato e pavimento marrone - Foto e idee per arredare
Filtra anche per:
Budget
Ordina per:Popolari oggi
201 - 220 di 12.155 foto
1 di 3

HVI
Esempio di una stanza da bagno per bambini industriale di medie dimensioni con nessun'anta, ante in legno scuro, doccia alcova, WC monopezzo, piastrelle bianche, piastrelle diamantate, pareti bianche, lavabo rettangolare, top in granito, pavimento in gres porcellanato e pavimento marrone
Esempio di una stanza da bagno per bambini industriale di medie dimensioni con nessun'anta, ante in legno scuro, doccia alcova, WC monopezzo, piastrelle bianche, piastrelle diamantate, pareti bianche, lavabo rettangolare, top in granito, pavimento in gres porcellanato e pavimento marrone
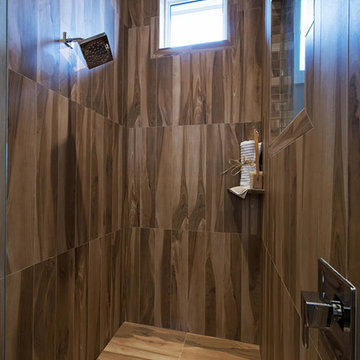
Porcelain wood tile, looks like a Zen shower or
sauna
Esempio di una grande stanza da bagno padronale minimal con lavabo sottopiano, ante lisce, ante marroni, top in quarzo composito, doccia doppia, WC monopezzo, piastrelle marroni, piastrelle in gres porcellanato, pareti grigie, pavimento in gres porcellanato, pavimento marrone e porta doccia a battente
Esempio di una grande stanza da bagno padronale minimal con lavabo sottopiano, ante lisce, ante marroni, top in quarzo composito, doccia doppia, WC monopezzo, piastrelle marroni, piastrelle in gres porcellanato, pareti grigie, pavimento in gres porcellanato, pavimento marrone e porta doccia a battente

photos by Pedro Marti
The owner’s of this apartment had been living in this large working artist’s loft in Tribeca since the 70’s when they occupied the vacated space that had previously been a factory warehouse. Since then the space had been adapted for the husband and wife, both artists, to house their studios as well as living quarters for their growing family. The private areas were previously separated from the studio with a series of custom partition walls. Now that their children had grown and left home they were interested in making some changes. The major change was to take over spaces that were the children’s bedrooms and incorporate them in a new larger open living/kitchen space. The previously enclosed kitchen was enlarged creating a long eat-in counter at the now opened wall that had divided off the living room. The kitchen cabinetry capitalizes on the full height of the space with extra storage at the tops for seldom used items. The overall industrial feel of the loft emphasized by the exposed electrical and plumbing that run below the concrete ceilings was supplemented by a grid of new ceiling fans and industrial spotlights. Antique bubble glass, vintage refrigerator hinges and latches were chosen to accent simple shaker panels on the new kitchen cabinetry, including on the integrated appliances. A unique red industrial wheel faucet was selected to go with the integral black granite farm sink. The white subway tile that pre-existed in the kitchen was continued throughout the enlarged area, previously terminating 5 feet off the ground, it was expanded in a contrasting herringbone pattern to the full 12 foot height of the ceilings. This same tile motif was also used within the updated bathroom on top of a concrete-like porcelain floor tile. The bathroom also features a large white porcelain laundry sink with industrial fittings and a vintage stainless steel medicine display cabinet. Similar vintage stainless steel cabinets are also used in the studio spaces for storage. And finally black iron plumbing pipe and fittings were used in the newly outfitted closets to create hanging storage and shelving to complement the overall industrial feel.
Pedro Marti

Photography Lynn Donaldson
* Full sized mirror on back of sliding door
* Knotty Alder custom cabinet
* Quartz countertops
* Undermount sinks
* Danze faucets and fixtures
* Jacuzzi rectangle tub (Lowes)
* Grasscloth II tile in smoke from the Venetian Architectural collection
* Pottery Barn Medicine Cabinets
* Sconce light fixtures
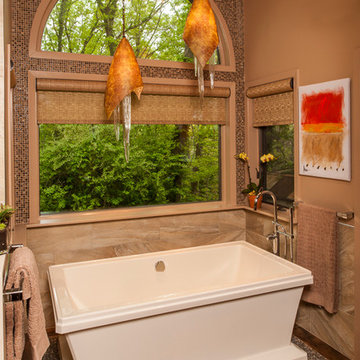
Free standing tub sitting on pebble / river rock tile to give the illusion of a rock garden beneath the tub. Wall tile 12 x 24 porcelain in a warm earth tone. Tub filler is a floor mounted free standing spout.

Mother in law suite. Quartz countertops, beautiful vessel sink, elegant crystal hardware imported from India. Dressing closet and combined laundry room. Stunning and unique crystal light fixtures. Rolling glass frameless entrance to bathroom. Concealed.
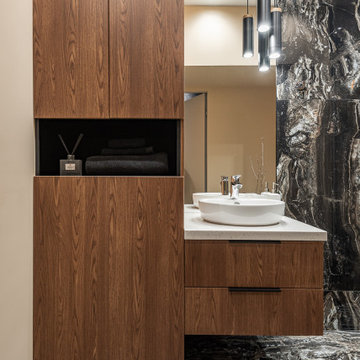
Immagine di una stanza da bagno design di medie dimensioni con ante lisce, ante in legno scuro, doccia alcova, WC sospeso, piastrelle nere, piastrelle in gres porcellanato, pareti grigie, pavimento in gres porcellanato, lavabo sospeso, top in superficie solida, pavimento marrone, porta doccia a battente, top bianco, lavanderia, un lavabo e mobile bagno sospeso
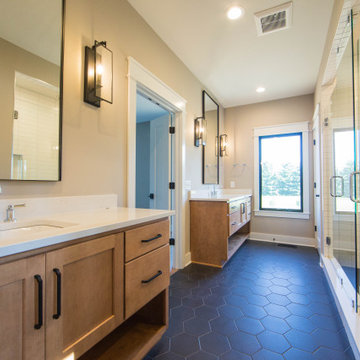
The galley style master bath features double vanities and an oversized step in shower.
Esempio di una stanza da bagno padronale di medie dimensioni con ante con riquadro incassato, ante marroni, doccia alcova, pareti beige, pavimento in gres porcellanato, lavabo sottopiano, top in quarzo composito, pavimento marrone, porta doccia a battente, top bianco, due lavabi e mobile bagno freestanding
Esempio di una stanza da bagno padronale di medie dimensioni con ante con riquadro incassato, ante marroni, doccia alcova, pareti beige, pavimento in gres porcellanato, lavabo sottopiano, top in quarzo composito, pavimento marrone, porta doccia a battente, top bianco, due lavabi e mobile bagno freestanding

Beautiful master bath with large walk in shower, freestanding tub, double vanities, and extra storage
Idee per una stanza da bagno padronale classica di medie dimensioni con ante con bugna sagomata, ante grigie, vasca freestanding, doccia doppia, WC a due pezzi, piastrelle grigie, piastrelle in gres porcellanato, pareti grigie, pavimento in gres porcellanato, lavabo sottopiano, top in quarzo composito, pavimento marrone, porta doccia a battente, top bianco, toilette, due lavabi e mobile bagno incassato
Idee per una stanza da bagno padronale classica di medie dimensioni con ante con bugna sagomata, ante grigie, vasca freestanding, doccia doppia, WC a due pezzi, piastrelle grigie, piastrelle in gres porcellanato, pareti grigie, pavimento in gres porcellanato, lavabo sottopiano, top in quarzo composito, pavimento marrone, porta doccia a battente, top bianco, toilette, due lavabi e mobile bagno incassato

Immagine di un'ampia stanza da bagno padronale industriale con ante lisce, ante bianche, vasca freestanding, doccia doppia, pareti bianche, pavimento in gres porcellanato, lavabo da incasso, top in quarzo composito, pavimento marrone, porta doccia a battente, top bianco, panca da doccia, due lavabi e mobile bagno incassato
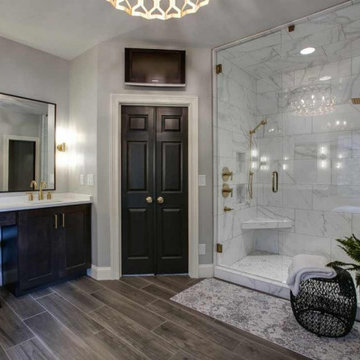
Remodeled Master bathroom with porcelain tile. White Marble look tile Satin gold plumbing
Large Vanity Mirror Cherry cabinets
Ispirazione per una grande stanza da bagno padronale chic con ante lisce, ante in legno bruno, doccia alcova, piastrelle bianche, piastrelle in gres porcellanato, pareti grigie, pavimento in gres porcellanato, lavabo sottopiano, top in quarzo composito, pavimento marrone, porta doccia a battente, top bianco, panca da doccia, due lavabi e mobile bagno incassato
Ispirazione per una grande stanza da bagno padronale chic con ante lisce, ante in legno bruno, doccia alcova, piastrelle bianche, piastrelle in gres porcellanato, pareti grigie, pavimento in gres porcellanato, lavabo sottopiano, top in quarzo composito, pavimento marrone, porta doccia a battente, top bianco, panca da doccia, due lavabi e mobile bagno incassato
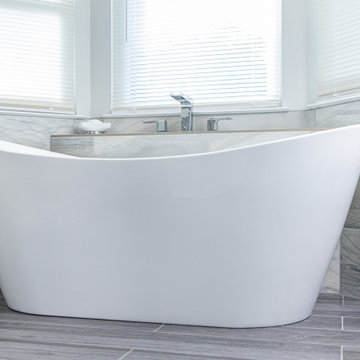
Immagine di una grande stanza da bagno padronale moderna con ante in stile shaker, ante grigie, vasca freestanding, doccia ad angolo, WC a due pezzi, piastrelle grigie, pareti grigie, pavimento in gres porcellanato, lavabo sottopiano, top in quarzo composito, pavimento marrone, porta doccia a battente, due lavabi e mobile bagno incassato

Ispirazione per una stanza da bagno con doccia minimalista di medie dimensioni con ante a filo, ante in legno chiaro, doccia a filo pavimento, WC a due pezzi, piastrelle bianche, piastrelle di marmo, pareti bianche, pavimento in gres porcellanato, top in superficie solida, pavimento marrone, porta doccia scorrevole, top bianco, panca da doccia, due lavabi, mobile bagno sospeso, soffitto ribassato, lavabo integrato e boiserie
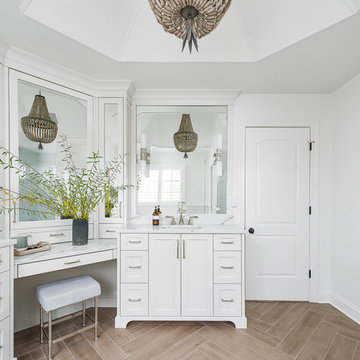
This master bath was dark and dated. Although a large space, the area felt small and obtrusive. By removing the columns and step up, widening the shower and creating a true toilet room I was able to give the homeowner a truly luxurious master retreat. (check out the before pictures at the end) The ceiling detail was the icing on the cake! It follows the angled wall of the shower and dressing table and makes the space seem so much larger than it is. The homeowners love their Nantucket roots and wanted this space to reflect that.
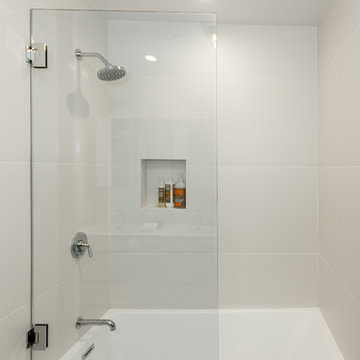
Foto di una piccola stanza da bagno padronale minimalista con ante lisce, ante bianche, vasca ad alcova, vasca/doccia, piastrelle bianche, piastrelle di vetro, pareti grigie, pavimento in gres porcellanato, lavabo sottopiano, top in quarzo composito, pavimento marrone, porta doccia a battente e top bianco
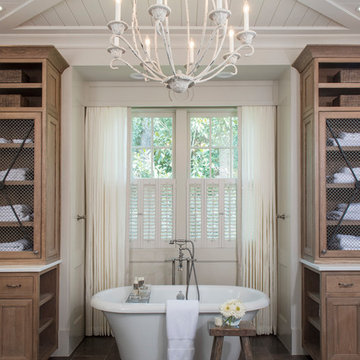
photo: Woodie Williams
Idee per una grande stanza da bagno padronale chic con vasca freestanding, pareti bianche, pavimento in gres porcellanato e pavimento marrone
Idee per una grande stanza da bagno padronale chic con vasca freestanding, pareti bianche, pavimento in gres porcellanato e pavimento marrone
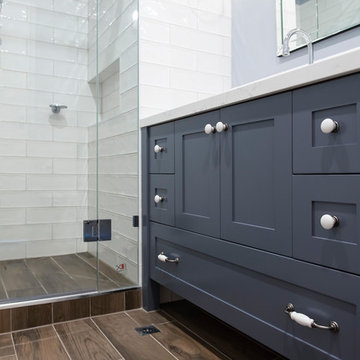
Adrienne Bizzarri Photography
Foto di una stanza da bagno con doccia classica di medie dimensioni con ante in stile shaker, ante grigie, doccia alcova, WC monopezzo, piastrelle bianche, pareti blu, pavimento in gres porcellanato, lavabo sottopiano, top in quarzo composito, pavimento marrone, porta doccia a battente, top bianco e piastrelle diamantate
Foto di una stanza da bagno con doccia classica di medie dimensioni con ante in stile shaker, ante grigie, doccia alcova, WC monopezzo, piastrelle bianche, pareti blu, pavimento in gres porcellanato, lavabo sottopiano, top in quarzo composito, pavimento marrone, porta doccia a battente, top bianco e piastrelle diamantate
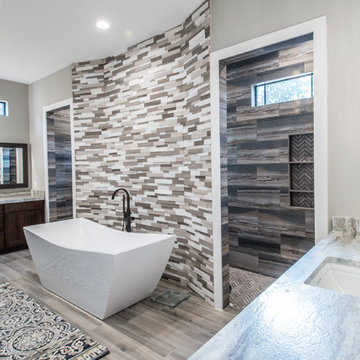
Foto di una stanza da bagno padronale contemporanea di medie dimensioni con ante con riquadro incassato, ante in legno bruno, vasca freestanding, doccia aperta, WC a due pezzi, piastrelle marroni, piastrelle in gres porcellanato, pareti grigie, pavimento in gres porcellanato, lavabo sottopiano, top in pietra calcarea, pavimento marrone, doccia aperta e top grigio
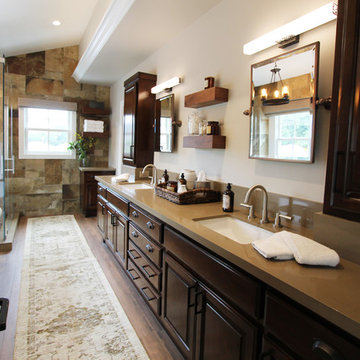
Ispirazione per una grande stanza da bagno padronale stile rurale con ante con bugna sagomata, ante in legno bruno, vasca freestanding, doccia ad angolo, bidè, piastrelle marroni, piastrelle in pietra, pareti beige, pavimento in gres porcellanato, lavabo sottopiano, top in quarzite, pavimento marrone e porta doccia a battente
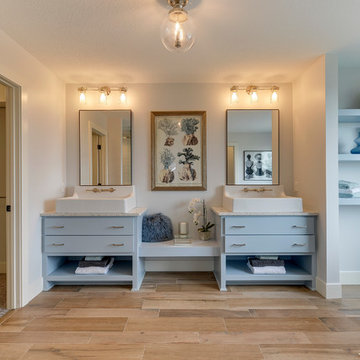
Modern Farmhouse Master Bathroom features custom cabinetry design, unique plumbing fixtures, wood-look tile flooring, and clawfoot tub.
Immagine di una stanza da bagno padronale country di medie dimensioni con ante blu, vasca con piedi a zampa di leone, doccia aperta, WC monopezzo, pavimento in gres porcellanato, lavabo rettangolare, top in marmo, pavimento marrone, doccia aperta, ante lisce e pareti blu
Immagine di una stanza da bagno padronale country di medie dimensioni con ante blu, vasca con piedi a zampa di leone, doccia aperta, WC monopezzo, pavimento in gres porcellanato, lavabo rettangolare, top in marmo, pavimento marrone, doccia aperta, ante lisce e pareti blu
Stanze da Bagno con pavimento in gres porcellanato e pavimento marrone - Foto e idee per arredare
11