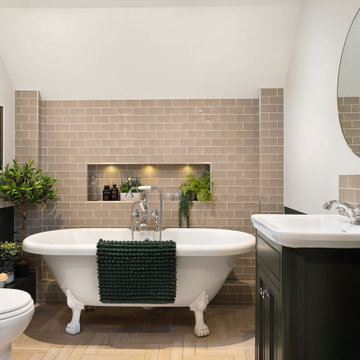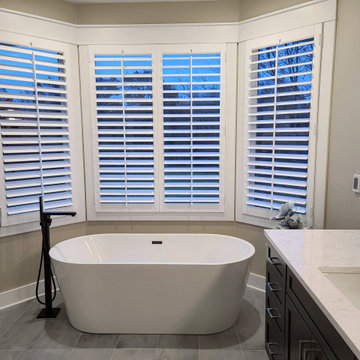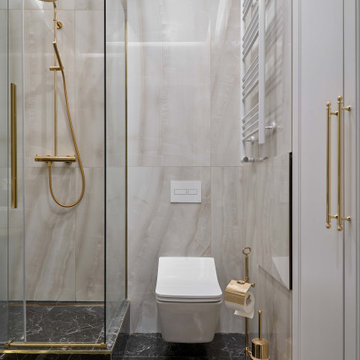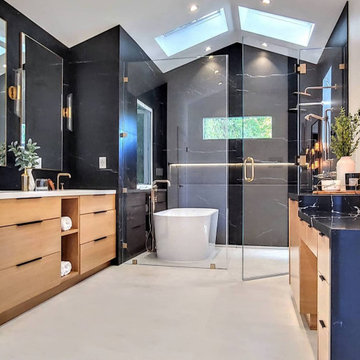Stanze da Bagno con pavimento in gres porcellanato e pavimento con piastrelle di ciottoli - Foto e idee per arredare
Filtra anche per:
Budget
Ordina per:Popolari oggi
141 - 160 di 215.761 foto
1 di 3

Esempio di una stanza da bagno per bambini minimalista di medie dimensioni con ante in stile shaker, ante verdi, vasca con piedi a zampa di leone, piastrelle grigie, piastrelle in ceramica, pareti multicolore, pavimento in gres porcellanato, pavimento beige, porta doccia a battente, un lavabo e mobile bagno incassato

Esempio di una grande stanza da bagno padronale tradizionale con ante con riquadro incassato, ante grigie, vasca freestanding, doccia ad angolo, pavimento in gres porcellanato, lavabo sottopiano, top in quarzo composito, pavimento grigio, porta doccia a battente, top bianco, nicchia, due lavabi e mobile bagno incassato

Adding new accessories, plants, a wall clock and floor mats gave this newly renovated bathroom a warmth and liveliness my client desired.
Idee per una piccola stanza da bagno padronale minimal con ante lisce, ante grigie, vasca ad alcova, vasca/doccia, WC a due pezzi, piastrelle grigie, piastrelle in gres porcellanato, pareti grigie, pavimento in gres porcellanato, lavabo sottopiano, top in superficie solida, pavimento grigio, porta doccia scorrevole, top bianco, nicchia, un lavabo, mobile bagno incassato e soffitto a volta
Idee per una piccola stanza da bagno padronale minimal con ante lisce, ante grigie, vasca ad alcova, vasca/doccia, WC a due pezzi, piastrelle grigie, piastrelle in gres porcellanato, pareti grigie, pavimento in gres porcellanato, lavabo sottopiano, top in superficie solida, pavimento grigio, porta doccia scorrevole, top bianco, nicchia, un lavabo, mobile bagno incassato e soffitto a volta

Idee per una stanza da bagno padronale stile marinaro di medie dimensioni con ante in stile shaker, ante grigie, vasca freestanding, doccia ad angolo, WC a due pezzi, piastrelle grigie, piastrelle in gres porcellanato, pareti blu, pavimento in gres porcellanato, lavabo sottopiano, top in quarzo composito, pavimento grigio, porta doccia a battente, top bianco, panca da doccia, due lavabi e mobile bagno incassato

Foto di una stanza da bagno padronale minimal di medie dimensioni con ante lisce, piastrelle grigie, piastrelle in gres porcellanato, pavimento in gres porcellanato, lavabo sottopiano, top in quarzo composito, doccia aperta, top bianco, nicchia, due lavabi, mobile bagno sospeso, ante beige, doccia a filo pavimento, pareti bianche e pavimento grigio

Foto di una stanza da bagno moderna di medie dimensioni con pareti blu, pavimento grigio, ante in legno chiaro, doccia doppia, WC sospeso, piastrelle bianche, piastrelle in ceramica, pavimento in gres porcellanato, top in quarzo composito, porta doccia a battente, top bianco, un lavabo e mobile bagno freestanding

This incredible design + build remodel completely transformed this from a builders basic master bath to a destination spa! Floating vanity with dressing area, large format tiles behind the luxurious bath, walk in curbless shower with linear drain. This bathroom is truly fit for relaxing in luxurious comfort.

Master bathroom featuring freestanding tub, white oak vanity and linen cabinet, large format porcelain tile with a concrete look. Brass fixtures and bronze hardware.

Primary bathroom that feels both relaxing and clean. This black and white bathrooms includes his and hers handshowers, sinks, Kohler Bathing experiences, all glass shower enclosure, Nu-heat heated tile floors and Delta Trinsic fixtures in matte black

When homeowners think ADA, they tend to get scared or even nervous, wanting their bathroom to be of course functional for everyday use but also be beautiful and magazine-worthy. Well, in this master bath, we did just that. Featuring a curbless shower creating a wet room, this shower creates easy access in and out of the shower for these homeowners. The shower design also incorporates a large bench to use if needed while showering. The grab bars in this space almost appear as if they are not there, blending right into the design of the other plumbing fixtures with their style and finish. Altogether, this master bath is a timeless space from its functional design to the stunning materials we used, from sleek grey stained cabinetry, classic granite countertops, elegant porcelain tile, and striking black matte fixtures.

We removed a 20 year old garden tub and replaced with
new cabinetry to provide additional storage. The shower
was enlarged and a bench plus niche were added. All new tile and paint has given this master bath a fresh look.

Download our free ebook, Creating the Ideal Kitchen. DOWNLOAD NOW
Designed by: Susan Klimala, CKD, CBD
Photography by: Michael Kaskel
For more information on kitchen, bath and interior design ideas go to: www.kitchenstudio-ge.com

Idee per una stanza da bagno con doccia minimal di medie dimensioni con ante lisce, WC a due pezzi, pareti bianche, lavabo integrato, top in quarzite, top bianco, un lavabo, mobile bagno sospeso, ante beige, vasca ad alcova, vasca/doccia, piastrelle multicolore, piastrelle a mosaico, pavimento in gres porcellanato e pavimento beige

Idee per una stanza da bagno per bambini chic di medie dimensioni con doccia alcova, WC sospeso, piastrelle in gres porcellanato, pavimento in gres porcellanato, porta doccia scorrevole, un lavabo e mobile bagno sospeso

Black and White Transitional Bathroom
Idee per una stanza da bagno padronale tradizionale di medie dimensioni con consolle stile comò, ante nere, vasca ad alcova, vasca/doccia, WC monopezzo, piastrelle bianche, piastrelle di marmo, pareti bianche, pavimento in gres porcellanato, lavabo sottopiano, top in marmo, pavimento grigio, porta doccia a battente, top bianco, nicchia, un lavabo e mobile bagno freestanding
Idee per una stanza da bagno padronale tradizionale di medie dimensioni con consolle stile comò, ante nere, vasca ad alcova, vasca/doccia, WC monopezzo, piastrelle bianche, piastrelle di marmo, pareti bianche, pavimento in gres porcellanato, lavabo sottopiano, top in marmo, pavimento grigio, porta doccia a battente, top bianco, nicchia, un lavabo e mobile bagno freestanding

A small, yet efficient, master bathroom. This blue glazed ceramic adds a fun touch!
Architecture and interior design: H2D Architecture + Design
www.h2darchitects.com

This exquisite quartz wrapped steam shower enclosure includes a ThermaSol Thermatouch digital steam shower system.
Black sliced pebble mosaic floor.
Statuary Classique Quartz, Matt black framed hinged glass shower door and niche with sliced pebble mosaic backset.

Stage two of this project was to renovate the upstairs bathrooms which consisted of main bathroom, powder room, ensuite and walk in robe. A feature wall of hand made subways laid vertically and navy and grey floors harmonise with the downstairs theme. We have achieved a calming space whilst maintaining functionality and much needed storage space.

This beautiful small guest bathroom was completely transformed. Matte porcelain tiles in varying sizes and patterns were used throughout. To make the space appear larger we used a vanity with an open shelf on the bottom and a frameless bypass shower door.

Spacious and modern master bathroom featuring dark walls with a light contrasting floor, large wet room with shower and tub, along with two counter areas.
Stanze da Bagno con pavimento in gres porcellanato e pavimento con piastrelle di ciottoli - Foto e idee per arredare
8