Stanza da Bagno
Filtra anche per:
Budget
Ordina per:Popolari oggi
161 - 180 di 212.815 foto
1 di 3

The original shower was a small stall closed off from the rest of the space and natural light. By adding a half wall of glass and increasing the foot print this shower is more spacious and full of light!

The newly remodeled hall bath was made more spacious with the addition of a wall-hung toilet. The soffit at the tub was removed, making the space more open and bright. The bold black and white tile and fixtures paired with the green walls matched the homeowners' personality and style.

Modern scandinavian inspired bathroom for master bedroom. Features, pale grey tiles, white tiles, chrome hand shower and chrome taps.
Foto di una stanza da bagno padronale costiera di medie dimensioni con ante lisce, ante in legno chiaro, doccia aperta, WC monopezzo, piastrelle bianche, piastrelle in gres porcellanato, pareti bianche, pavimento in gres porcellanato, top in quarzo composito, pavimento grigio, doccia aperta, top bianco, un lavabo e mobile bagno sospeso
Foto di una stanza da bagno padronale costiera di medie dimensioni con ante lisce, ante in legno chiaro, doccia aperta, WC monopezzo, piastrelle bianche, piastrelle in gres porcellanato, pareti bianche, pavimento in gres porcellanato, top in quarzo composito, pavimento grigio, doccia aperta, top bianco, un lavabo e mobile bagno sospeso
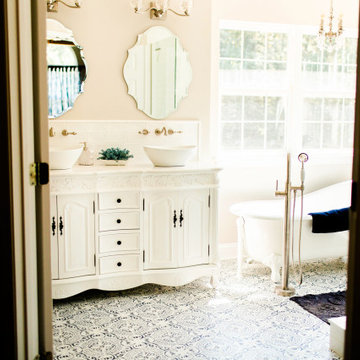
Ispirazione per una stanza da bagno padronale chic di medie dimensioni con consolle stile comò, ante bianche, vasca con piedi a zampa di leone, WC a due pezzi, piastrelle bianche, piastrelle in gres porcellanato, pavimento in gres porcellanato, lavabo a bacinella, top in quarzo composito, pavimento blu, porta doccia a battente, top bianco, nicchia, due lavabi e mobile bagno freestanding
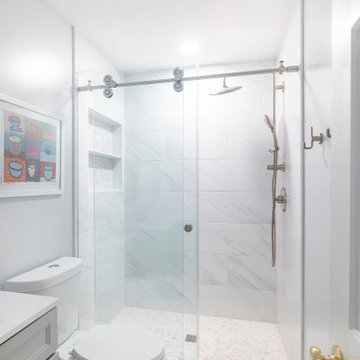
Bathroom Remodeling in Alexandria, VA with light gray vanity , marble looking porcelain wall and floor tiles, bright white and gray tones, rain shower fixture and modern wall scones.

We opened up this bathroom to have larger sinks and overall more storage and space at the vanity. Installed this Sloped deep soaking tub. Enlarged the entrance and overall shower with white Carrara tile and pebble stoned shower floor. Includes a huge bench and niche with marble pencil. Chrome Hansgroghe Shower fixtures includes a handheld and slide bar.

Bathroom renovation included using a closet in the hall to make the room into a bigger space. Since there is a tub in the hall bath, clients opted for a large shower instead.
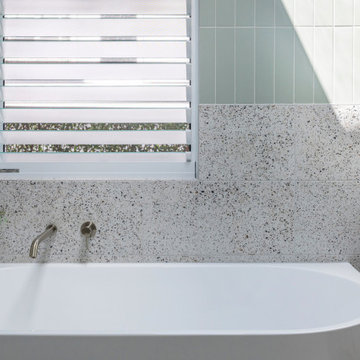
Mid-century meets modern – this project demonstrates the potential of a heritage renovation that builds upon the past. The major renovations and extension encourage a strong relationship between the landscape, as part of daily life, and cater to a large family passionate about their neighbourhood and entertaining.
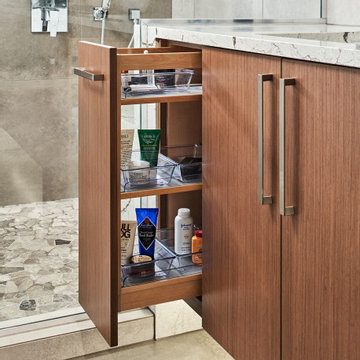
The large, expansive shower is the shining star of this project! A standard shower head, a handheld shower installed at the bench, and a ceiling mounted rain showerhead installed for added luxury. A large format 24" x 24" porcelain tile was designed for the main flooring and was also carried to the back wall. This tile is separated by the contrasting tiled shower curb and the stone mosaic at the shower floor. Of course it doesn't stop there with the waterfall edge of the vanity countertop cascading into the shower with a matching quartz bench. The decision to tile the entire vanity wall was made with a clean and contemporary porcelain tile adding an additional "wow" factor. The overall lighting is enhanced in the new design by adding four linear contemporary wall sconces on each side of the vanity mirror. Under cabinet lighting is added under the floating vanity as an accent and also subtle late night illumination
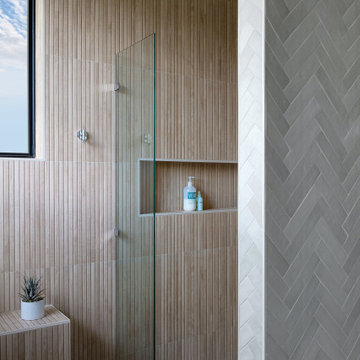
Foto di una stanza da bagno padronale minimalista di medie dimensioni con vasca freestanding, doccia ad angolo, piastrelle beige, piastrelle in gres porcellanato, pavimento in gres porcellanato, pavimento multicolore e porta doccia a battente

Idee per una piccola stanza da bagno padronale design con nessun'anta, ante in legno chiaro, vasca freestanding, doccia aperta, piastrelle blu, piastrelle in ceramica, pareti blu, pavimento alla veneziana, top in quarzo composito, pavimento grigio, doccia aperta, top bianco, un lavabo e mobile bagno sospeso

Our Princeton architects designed this spacious shower and made room for a freestanding soaking tub as well in a space which previously featured a built-in jacuzzi bath. The floor and walls of the shower feature La Marca Polished Statuario Nuovo, a porcelain tile with the look and feel of marble. The new vanity is by Greenfield Cabinetry in Benjamin Moore Polaris Blue.

Esempio di una piccola stanza da bagno con doccia industriale con nessun'anta, ante in legno scuro, zona vasca/doccia separata, WC sospeso, pistrelle in bianco e nero, piastrelle in gres porcellanato, pareti grigie, pavimento in gres porcellanato, lavabo da incasso, top in legno, pavimento grigio, porta doccia a battente, top marrone, un lavabo, mobile bagno sospeso e soffitto in carta da parati

The allure of brass when paired with green is undeniable. Like that final piece of jewellery completing a meticulously chosen outfit - it's the perfect finishing touch. Our choice of un-lacquered brass fixtures from Perrin and Rowe complement these bottle green tiles flawlessly. This synergy is evident in every detail from the primary brassware to the matching fittings on the bath screen and even the towel ring. It’s a testament to a cohesive and unified design approach.
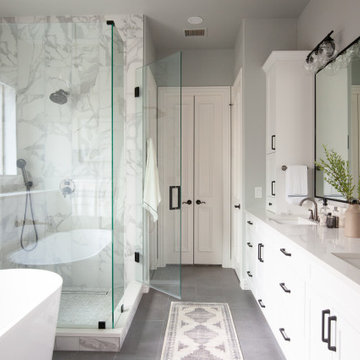
Foto di una grande stanza da bagno padronale tradizionale con ante in stile shaker, ante bianche, vasca freestanding, doccia ad angolo, WC a due pezzi, piastrelle grigie, piastrelle in gres porcellanato, pareti grigie, pavimento in gres porcellanato, lavabo sottopiano, top in quarzo composito, pavimento grigio, porta doccia a battente, top bianco, toilette, due lavabi e mobile bagno incassato

Curbless walk-in shower with neo-angled glass for the shower.
Ispirazione per una grande stanza da bagno padronale tradizionale con ante a filo, ante in legno scuro, vasca freestanding, doccia a filo pavimento, pavimento in gres porcellanato, lavabo sottopiano, top in marmo, pavimento beige, doccia aperta, top grigio, toilette, due lavabi e mobile bagno sospeso
Ispirazione per una grande stanza da bagno padronale tradizionale con ante a filo, ante in legno scuro, vasca freestanding, doccia a filo pavimento, pavimento in gres porcellanato, lavabo sottopiano, top in marmo, pavimento beige, doccia aperta, top grigio, toilette, due lavabi e mobile bagno sospeso
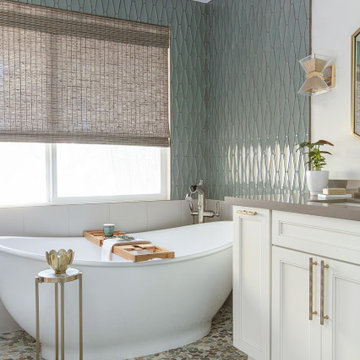
Ispirazione per una stanza da bagno moderna di medie dimensioni con ante bianche, vasca freestanding, doccia ad angolo, piastrelle bianche, pareti bianche, pavimento in gres porcellanato, lavabo sottopiano, top in quarzo composito, pavimento beige, porta doccia a battente, top grigio, due lavabi e mobile bagno freestanding

This dressed up and sophisticated bathroom was outdated and did not work well as the main guest bath off the formal living and dining room. We just love how this transformation is sophisticated, unique and is such a complement to the formal living and dining area.
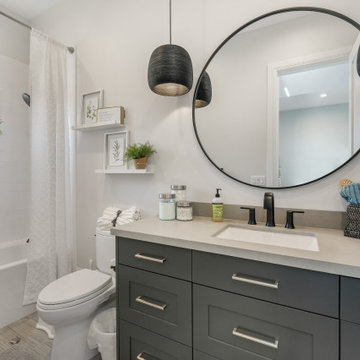
Foto di una grande stanza da bagno per bambini chic con ante con riquadro incassato, ante grigie, vasca da incasso, doccia alcova, WC a due pezzi, piastrelle bianche, piastrelle in gres porcellanato, pareti bianche, pavimento in gres porcellanato, lavabo sottopiano, top in quarzo composito, pavimento grigio, top grigio, due lavabi, mobile bagno incassato e soffitto a volta

Дизайн проект: Семен Чечулин
Стиль: Наталья Орешкова
Foto di una piccola stanza da bagno con doccia industriale con ante lisce, ante in legno scuro, doccia alcova, piastrelle beige, piastrelle in gres porcellanato, pareti beige, pavimento in gres porcellanato, lavabo da incasso, top in legno, pavimento beige, porta doccia a battente, top marrone, un lavabo e mobile bagno freestanding
Foto di una piccola stanza da bagno con doccia industriale con ante lisce, ante in legno scuro, doccia alcova, piastrelle beige, piastrelle in gres porcellanato, pareti beige, pavimento in gres porcellanato, lavabo da incasso, top in legno, pavimento beige, porta doccia a battente, top marrone, un lavabo e mobile bagno freestanding
9